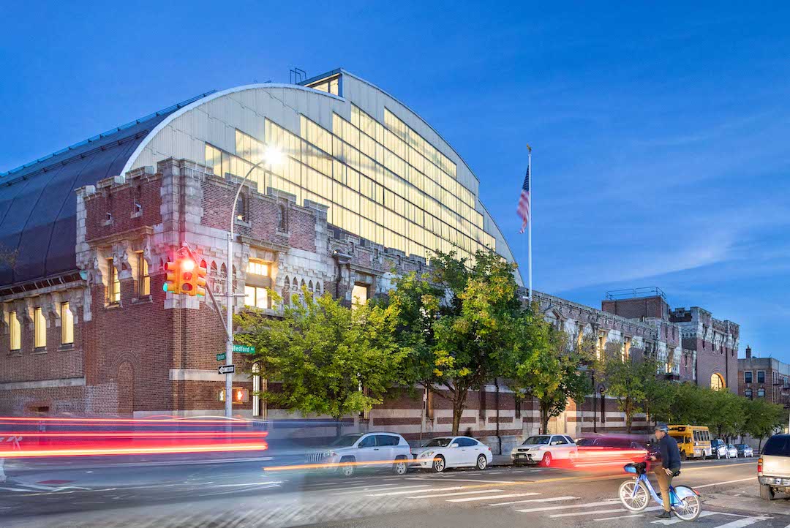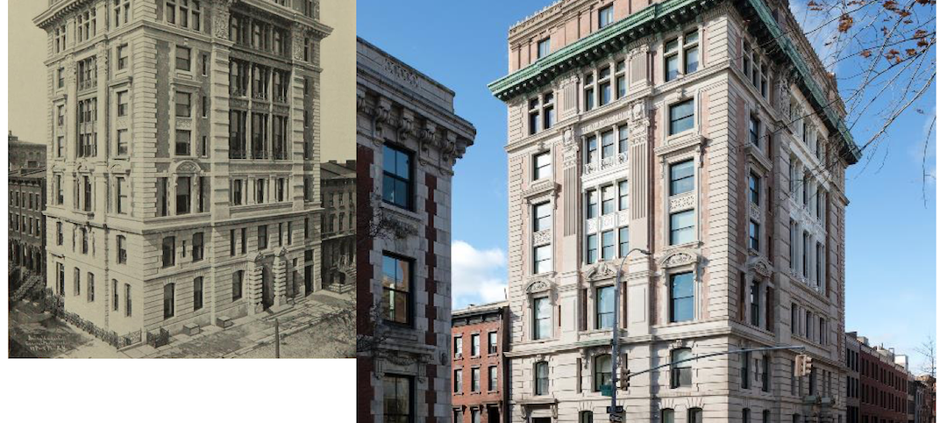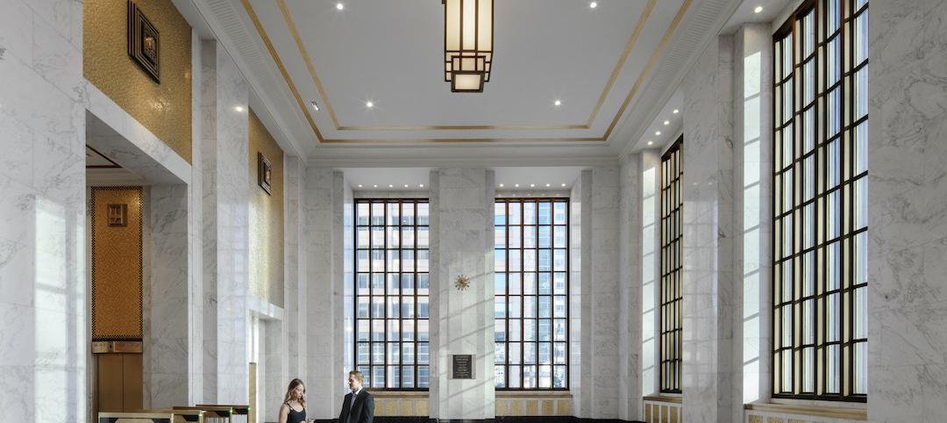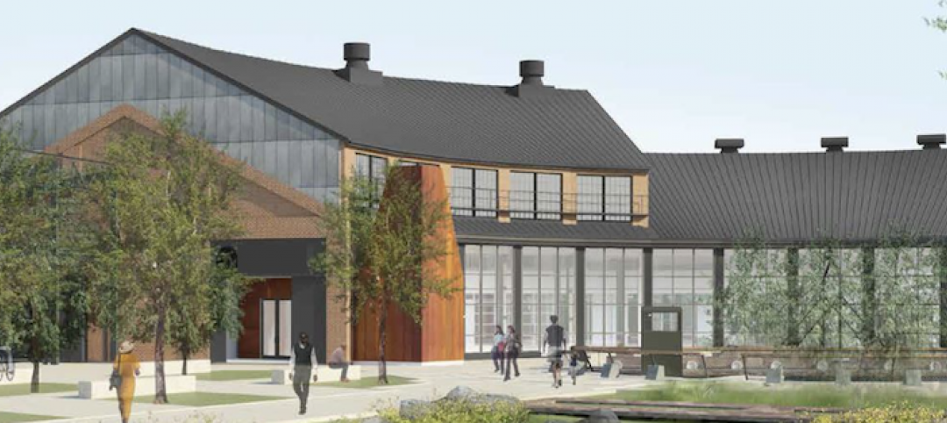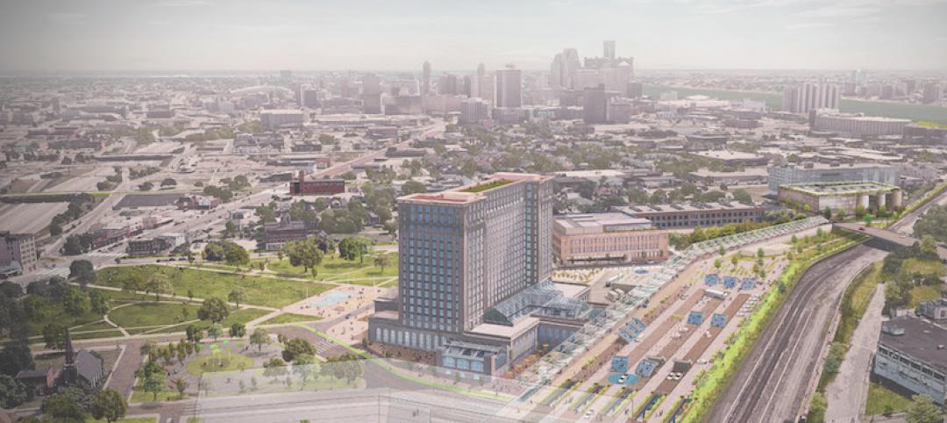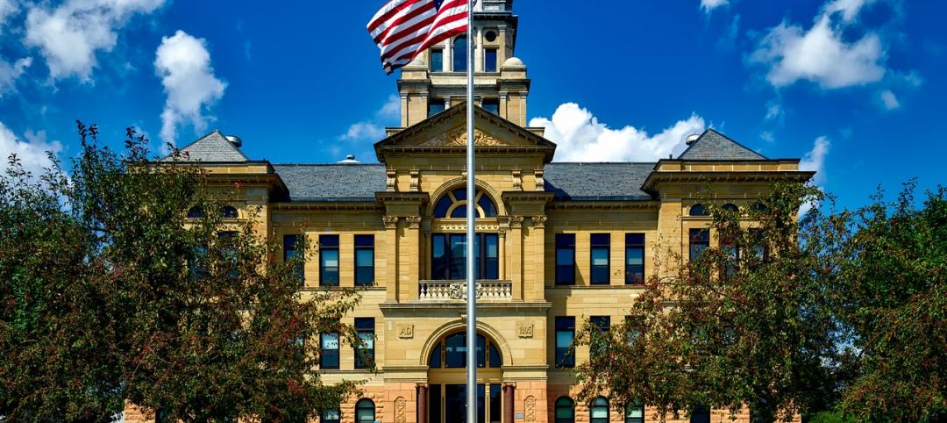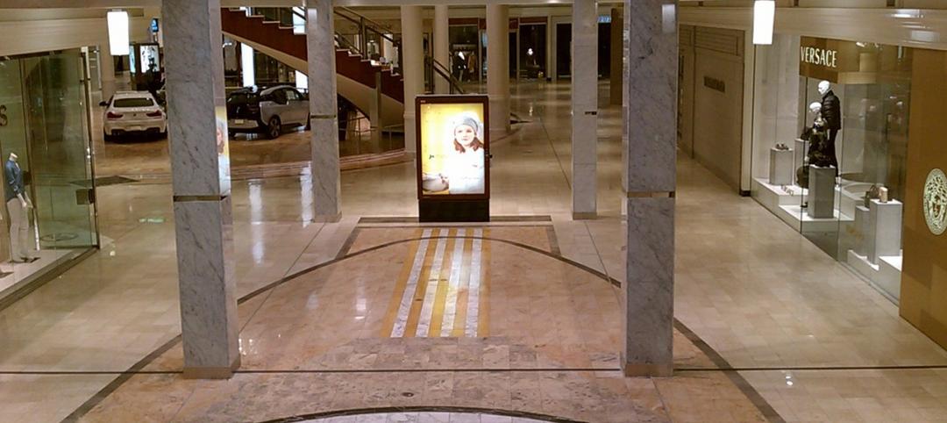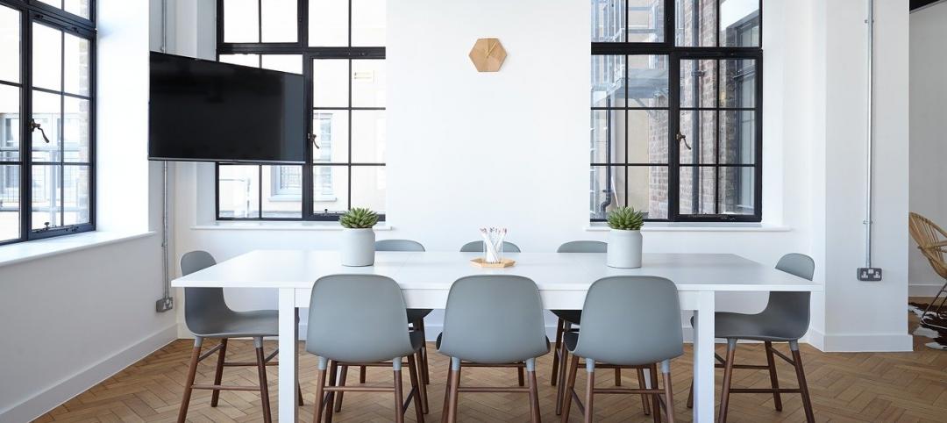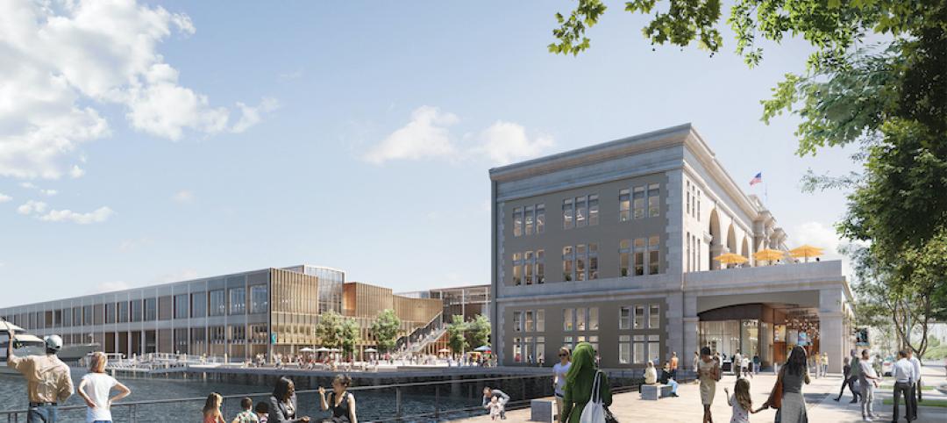The Bedford Union Armory, originally built in 1903, has been repurposed and reimagined as a vital hub for the Crown Heights, Brooklyn community.
The mixed-use development combines vitally needed recreational and after-school programs, cultural activities, and support services in one facility. The project also includes 415 units of affordable and market rate housing in two additional buildings.
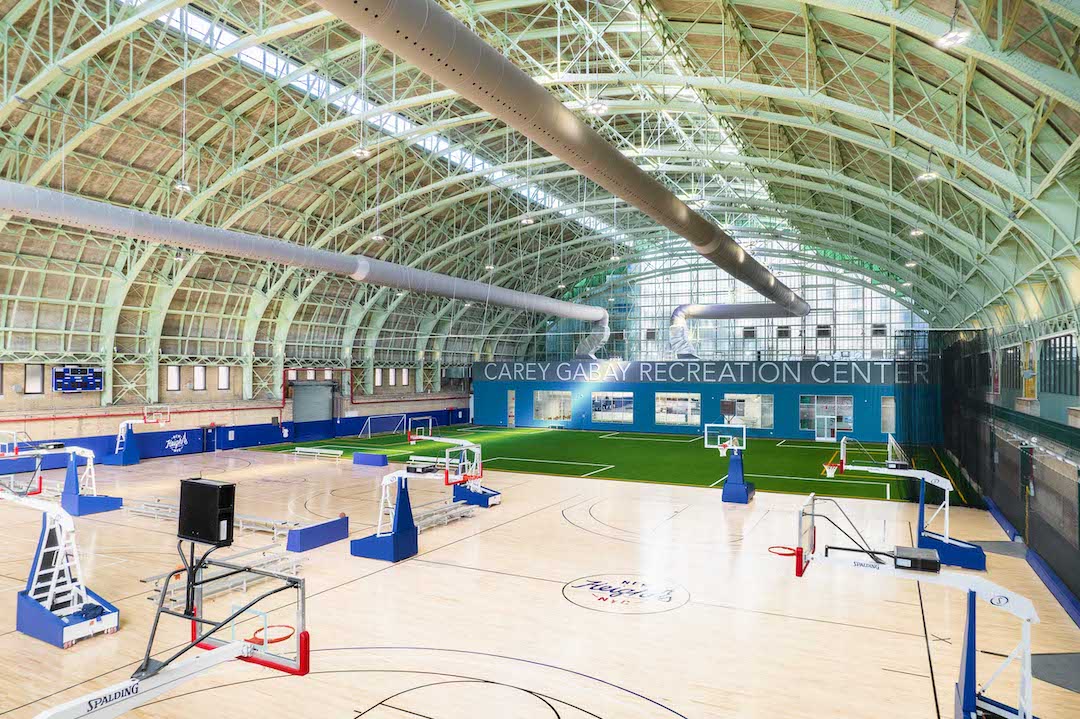
Now called the Major R. Owens Health & Wellness Community Center, the project includes a swimming pool, dance studios, an indoor soccer field, and multiple basketball, volleyball, and tennis courts. The interior space can be adapted to host a range of activities from farmers’ markets to films and community meetings. The center also has space for non-profits to provide on-site tutoring, counseling, cultural programming, and LGBT support services.
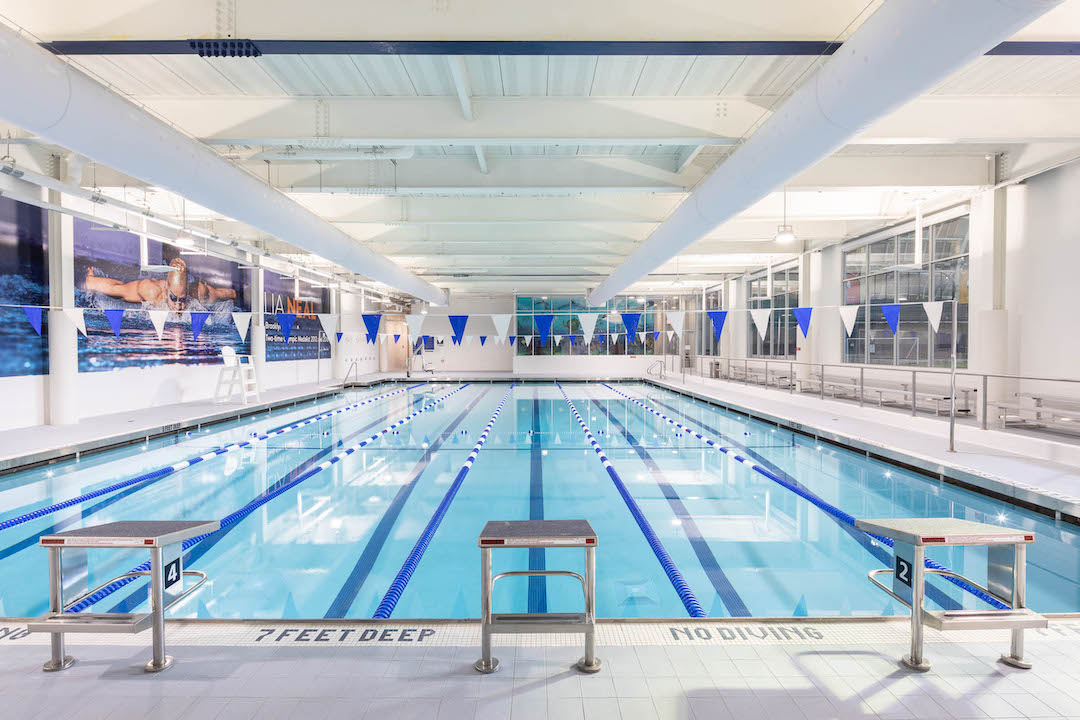
Bedford Court, the project’s residential component, includes an 82,000-sf, eight story, 60-unit affordable residential building with a medical facility, and a 320,000-sf, 15-story rental residential building that offers 355 market rate and affordable units. The lower building sits along the southern edge of the Armory while the larger residential building occupies a through-lot condition, spanning from President to Union Street.
The project preserved nearly 84% of the original armory building. New York City architecture firm Marvel designed the project for developer BFC.
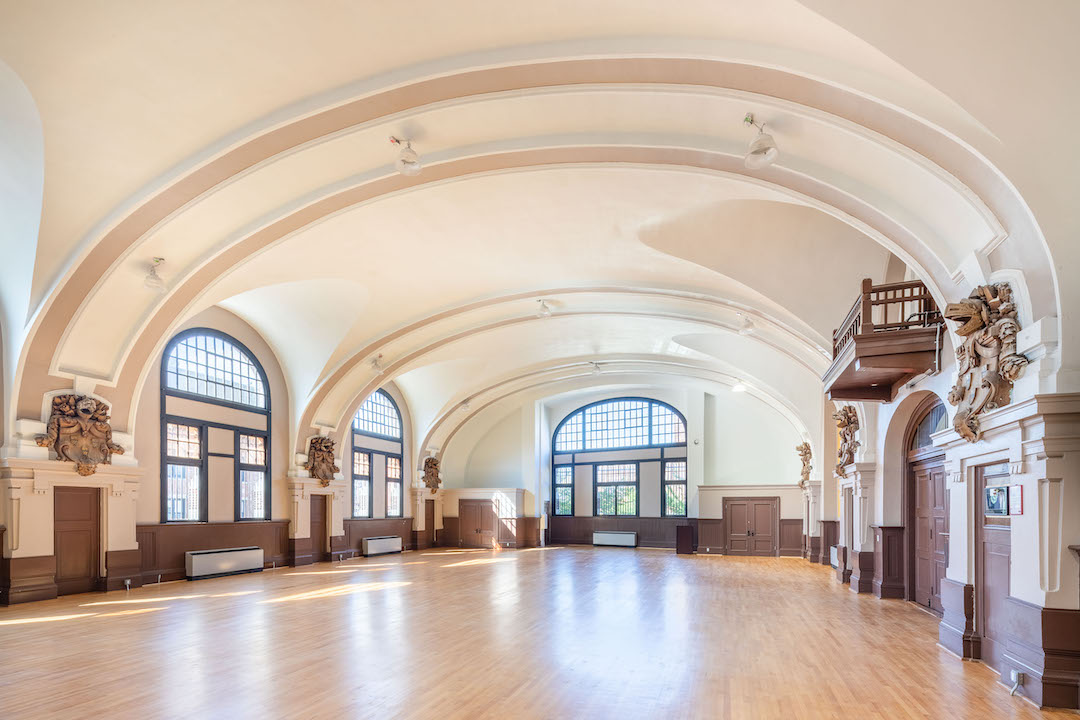
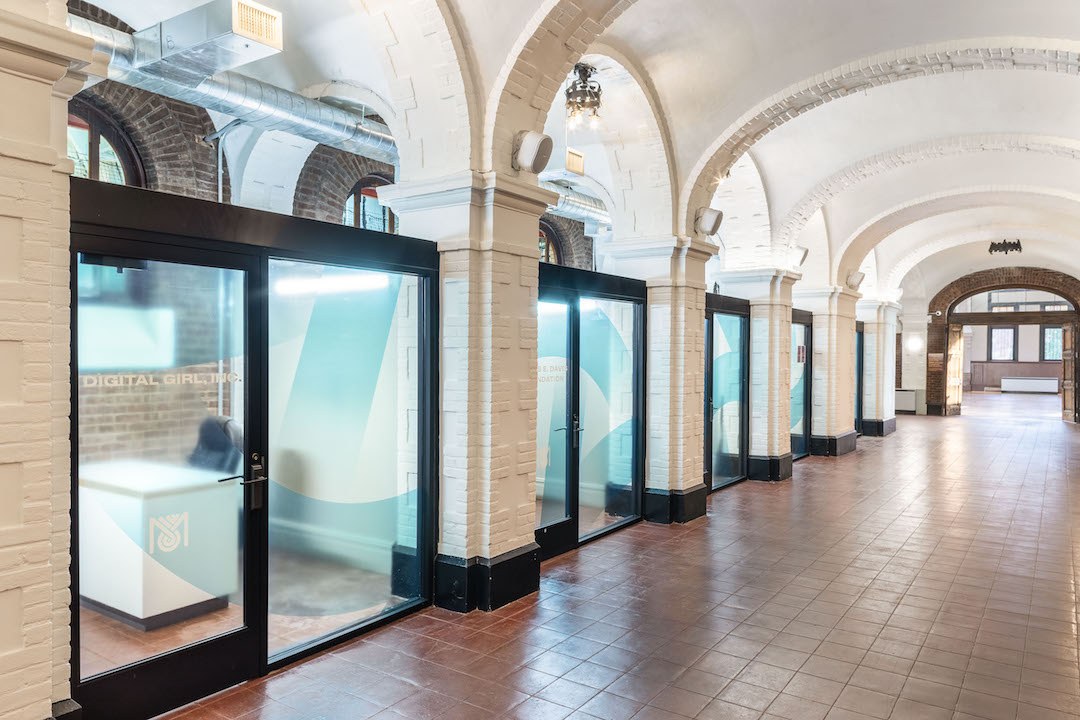
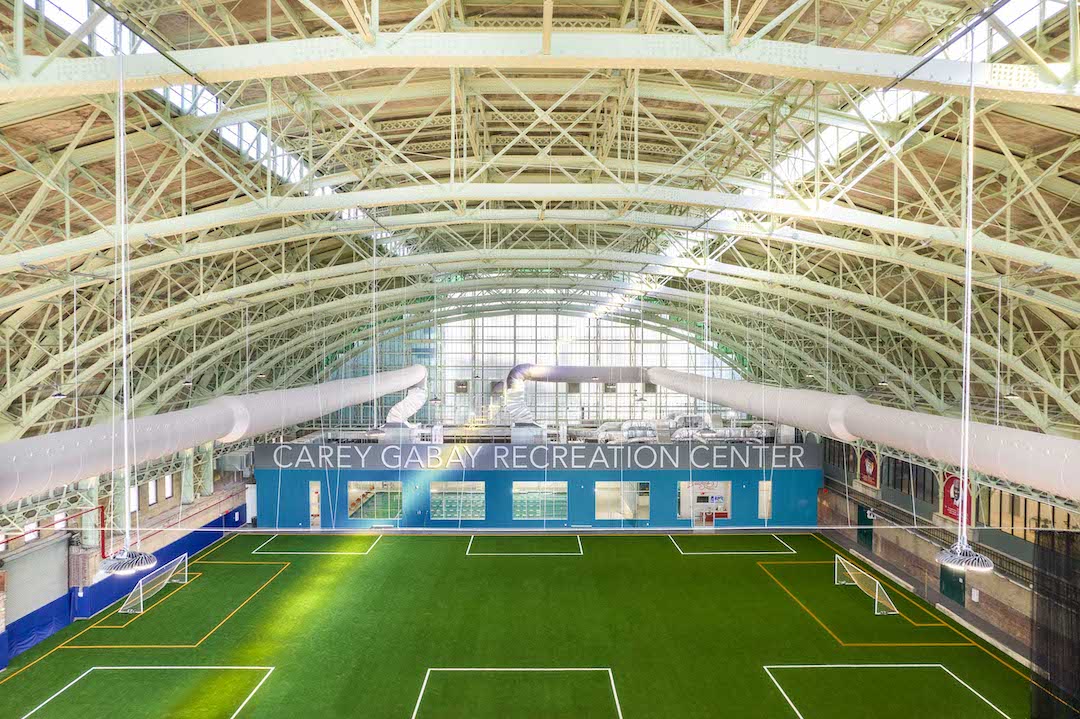
Related Stories
Adaptive Reuse | Dec 17, 2020
A train engine repair building is turned into an innovation center that’s part of a massive riverfront redevelopment in Pittsburgh
The adaptive reuse of the Roundhouse is the latest step forward for Hazelwood Green.
Reconstruction Awards | Dec 14, 2020
Wyoming Capitol Square renovation project is all about the details
The Wyoming Capitol Square project has won a Gold Award in BD+C's 2020 Reconstruction Awards.
Urban Planning | Dec 6, 2020
Ford lays out plans for mobility innovation district in Detroit
Its centerpiece is an abandoned train depot whose architecture and decay reflect two sides of this city’s past.
Multifamily Housing | Dec 4, 2020
The Weekly show: Designing multifamily housing for COVID-19, and trends in historic preservation and adaptive reuse
This week on The Weekly show, BD+C editors spoke with leaders from Page & Turnbull and Grimm + Parker Architects about designing multifamily housing for COVID-19, and trends in historic preservation and adaptive reuse
Giants 400 | Dec 3, 2020
2020 Reconstruction Sector Giants: Top architecture, engineering, and construction firms in the U.S. building reconstruction and renovation sector
Gensler, Jacobs, and STO Building Group head BD+C's rankings of the nation's largest reconstruction sector architecture, engineering, and construction firms, as reported in the 2020 Giants 400 Report.
Adaptive Reuse | Oct 26, 2020
Mall property redevelopments could result in dramatic property value drops
Retail conversions to fulfillment centers, apartments, schools, or medical offices could cut values 60% to 90%.
Reconstruction & Renovation | Oct 26, 2020
New guidelines for replacing windows without removing exterior brick veneer
The guidelines cover residential and light commercial buildings of less than four stories above grade.
Mixed-Use | Oct 19, 2020
Commonwealth Pier revitalization project begins construction in Boston’s Seaport
CBT, in collaboration with Schmidt Hammer Lassen Architects designed the project.


