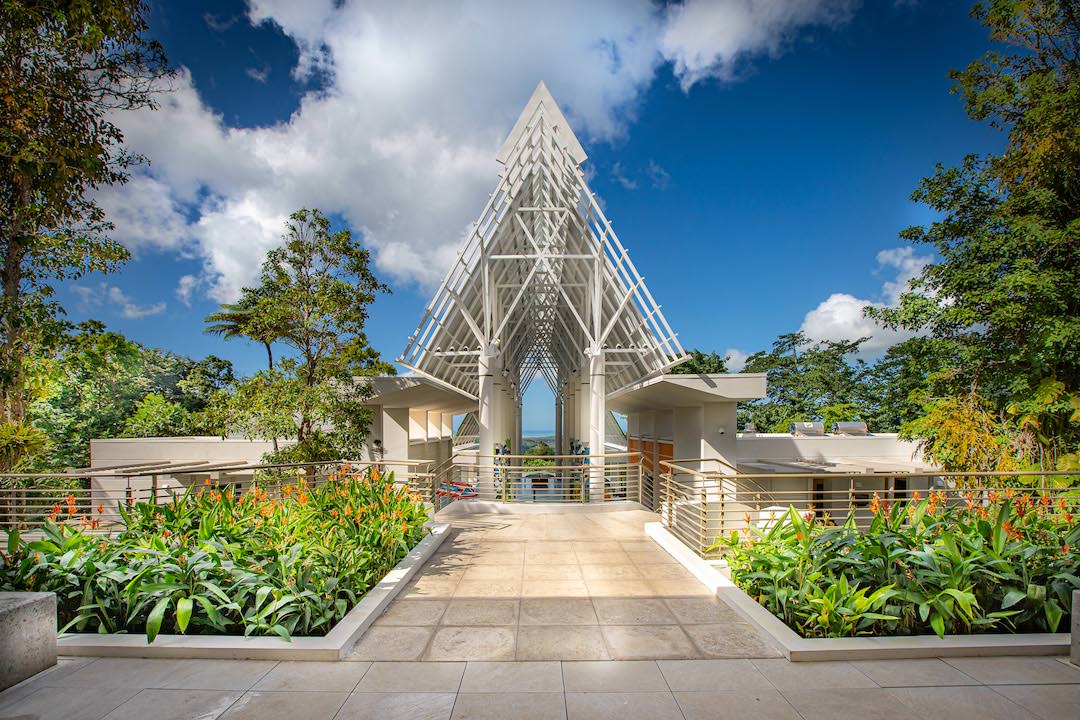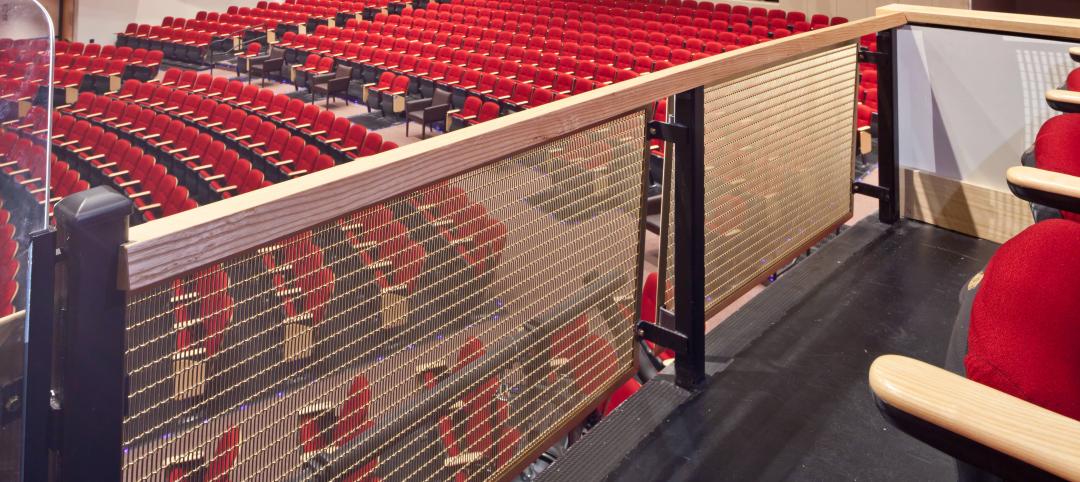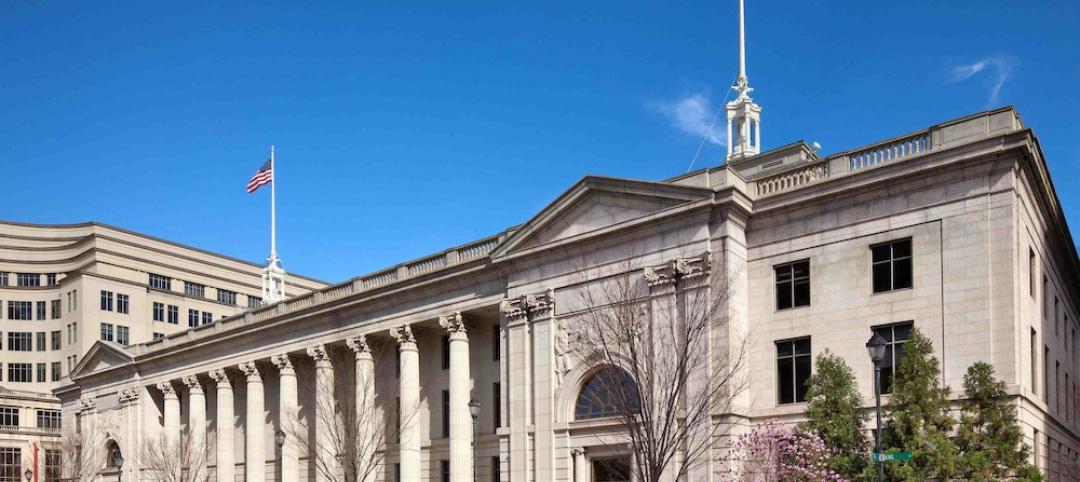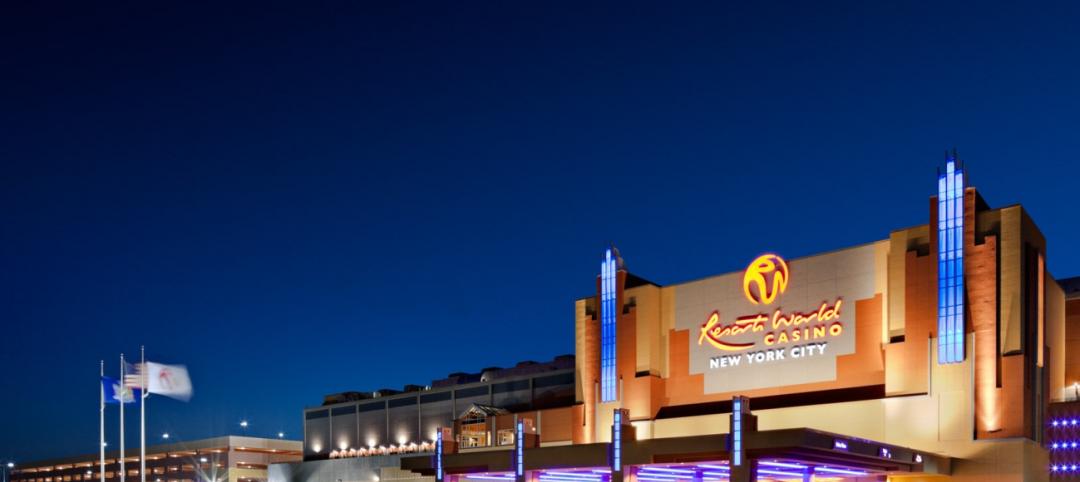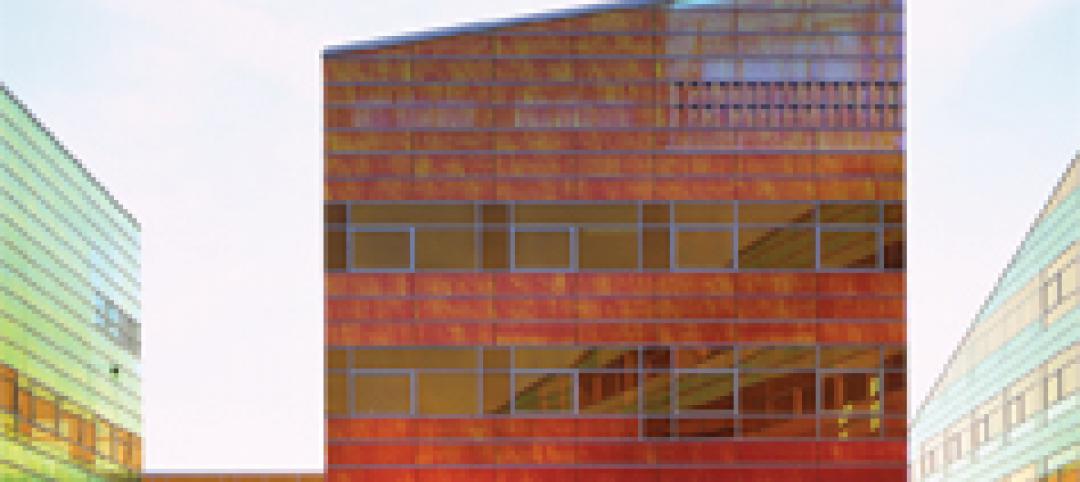Marvel has recently completed the $18.1 million restoration and redesign of the El Yunque Visitor’s Center, "El Portal," located in the Puerto Rican municipality of Rio Grande. Commissioned by the USDA Forest Service, the project is part of the agency’s focus on strengthening the recreation offerings of El Yunque National Forest, The only tropical rainforest in the U.S. National Forest System.
The reconstruction included the addition of a new entry plaza and gardens that welcome visitors to the center. New passive ventilation was integrated at the exhibit, cafe, and multi-use pavilions, accomplished through new roof structures with clerestory windows and new shading structures. Additionally, a new cafe and a commercial and catering kitchen allow for more diverse uses to the Visitor’s Center.
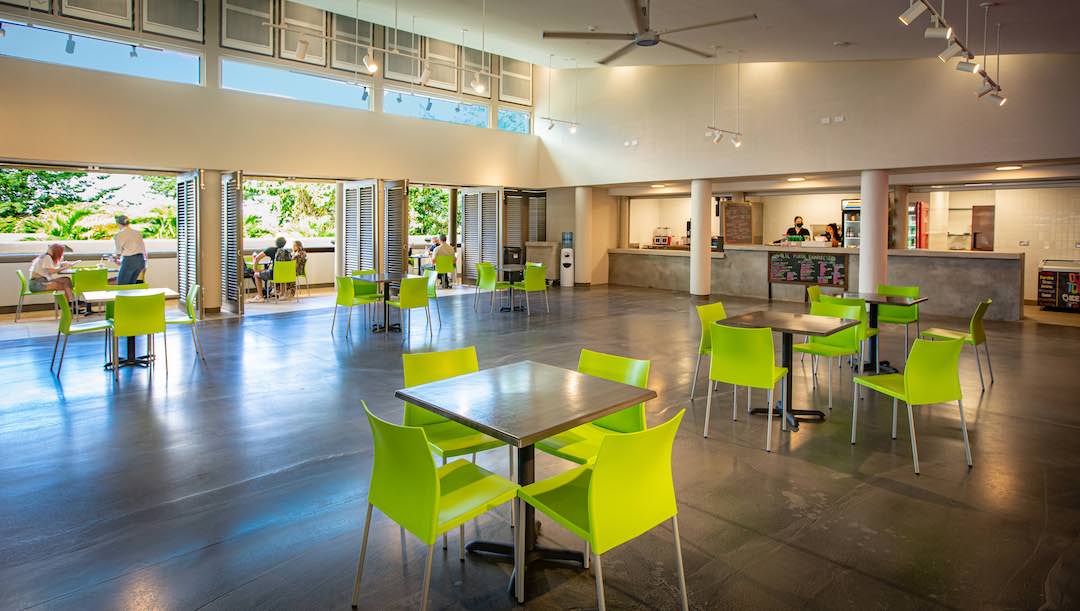
Marvel also designed the only accessible trail in the entire National Forest as part of the project. New interpretative exhibits were designed by Split Rock Studios. The reception desk and interior signage at El Portal were custom-designed and built by Puerto Rico Hardwoods with recycled local mahogany boards from the forest.
After sustaining significant damages from Hurricane Maria, the Visitor’s center has been closed since 2017. The project began in the summer of 2019 and completed in December 2021. It officially reopened on January 20, 2022.
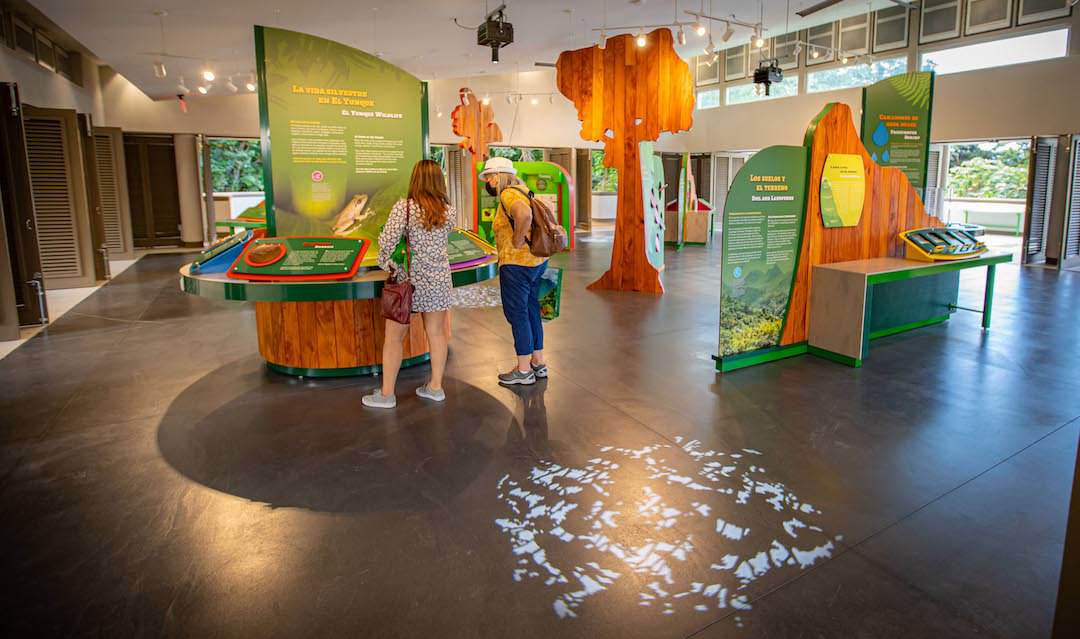
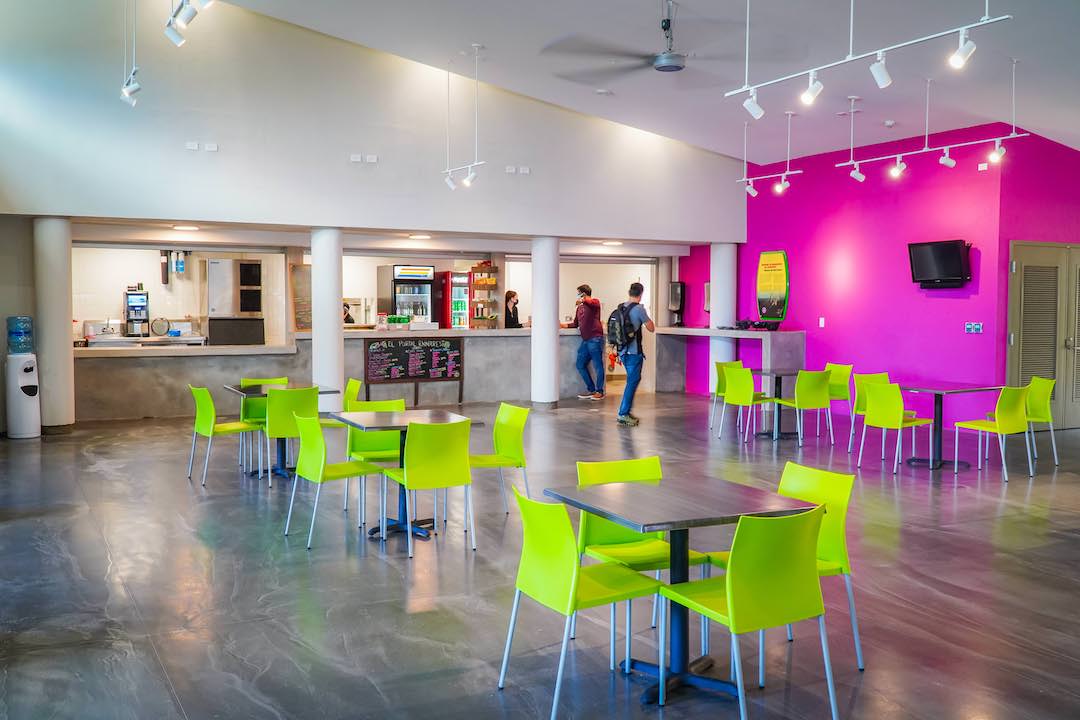
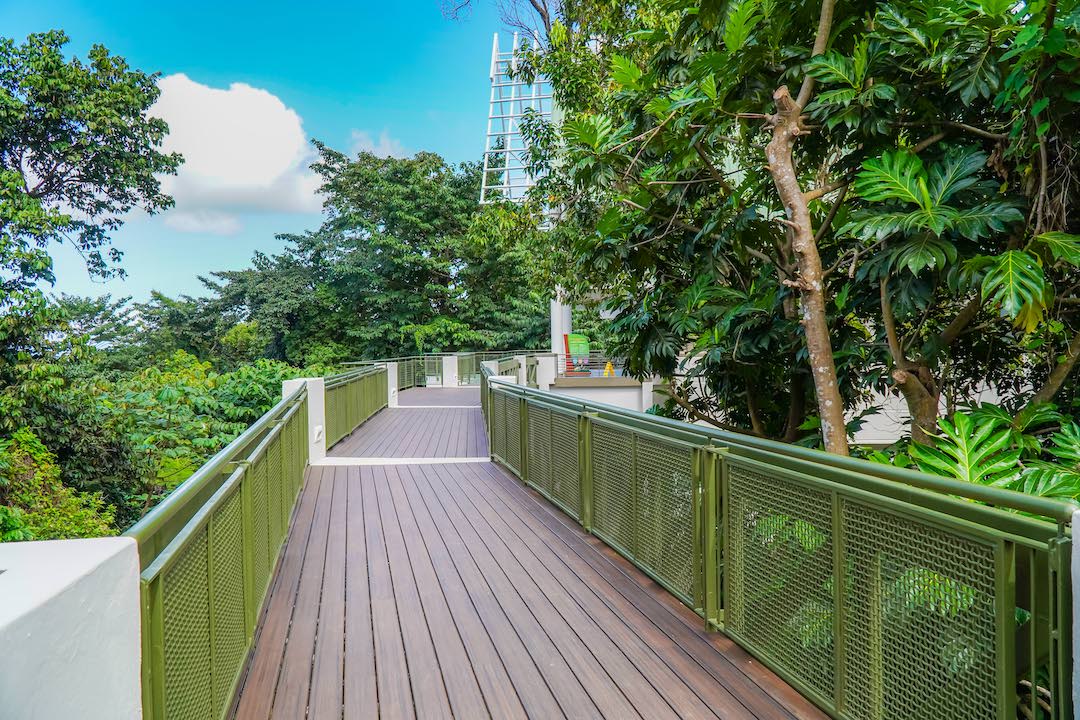
Related Stories
| Apr 20, 2012
Century-old courthouse renovated for Delaware law firm offices
To account for future expansion, Francis Cauffman developed a plan to accommodate the addition of an 8-story tower to the building.
| Apr 16, 2012
University of Michigan study seeks to create efficient building design
The result, the researchers say, could be technologies capable of cutting the carbon footprint created by the huge power demands buildings place on the nation’s electrical grid.
| Apr 4, 2012
JCJ Architecture designs New York City's first casino
Aqueduct Racetrack complex transformed into modern entertainment destination.
| Apr 3, 2012
Blaine Brownell on innovative materials applications in architecture
Brownell, who was named a BD+C 40 Under 40 in 2006, provides insight regarding emerging material trends and the creative implementation of materials.


