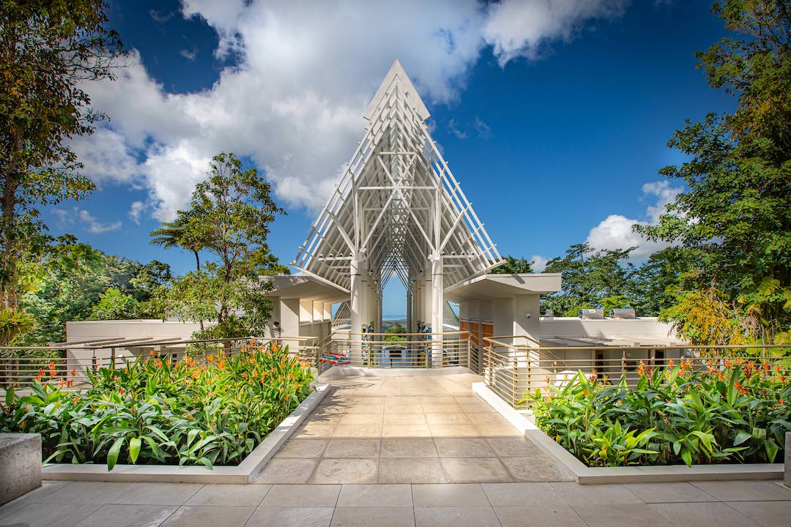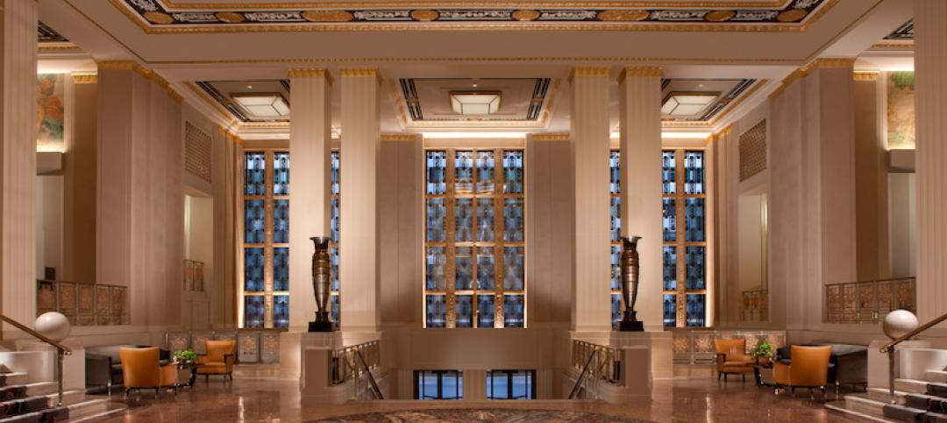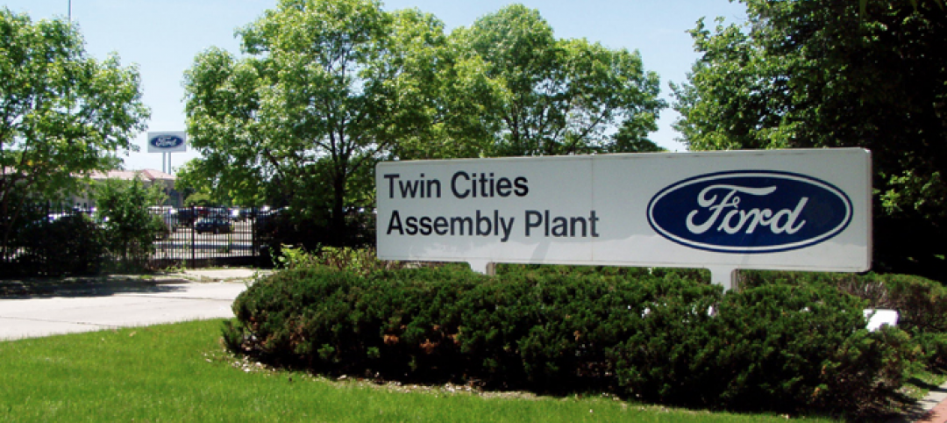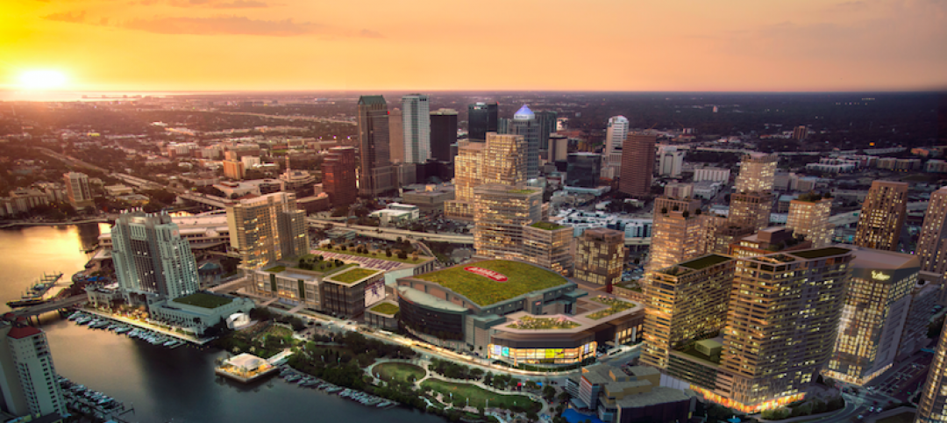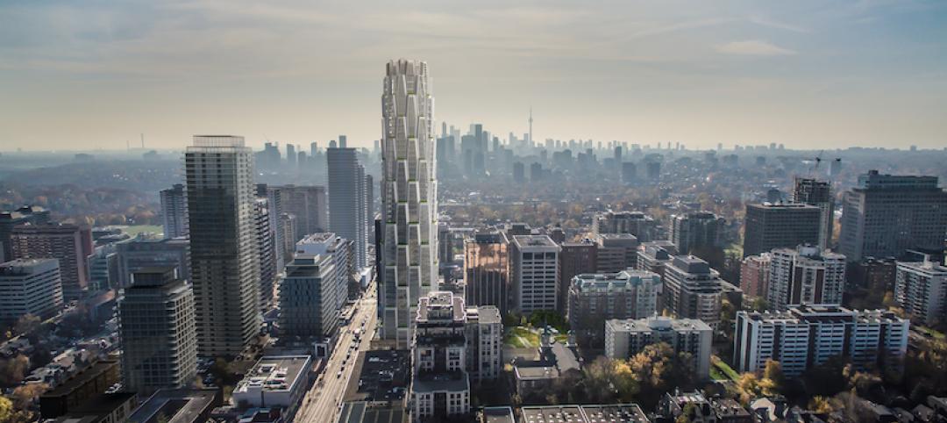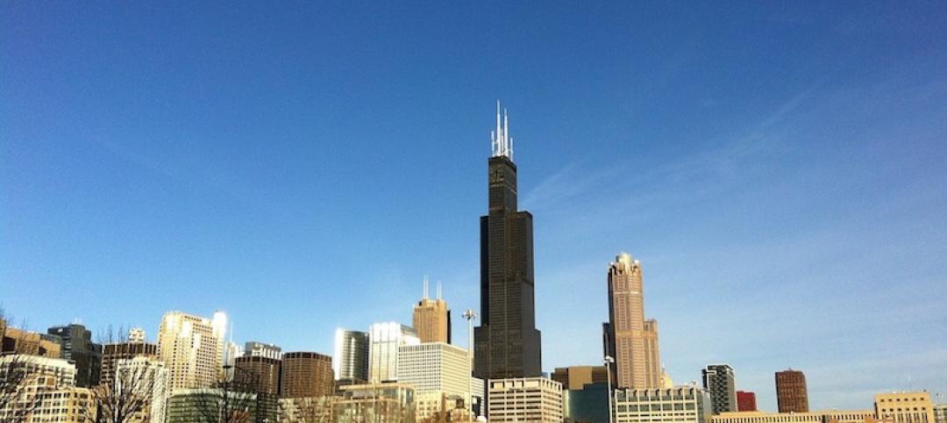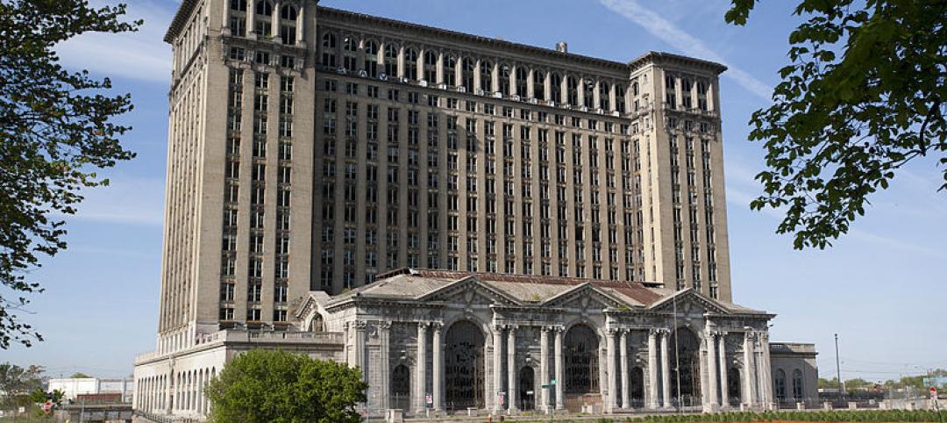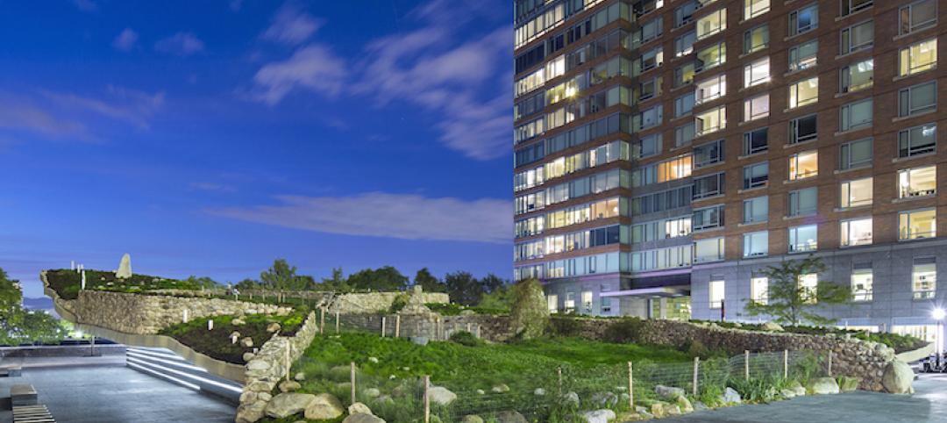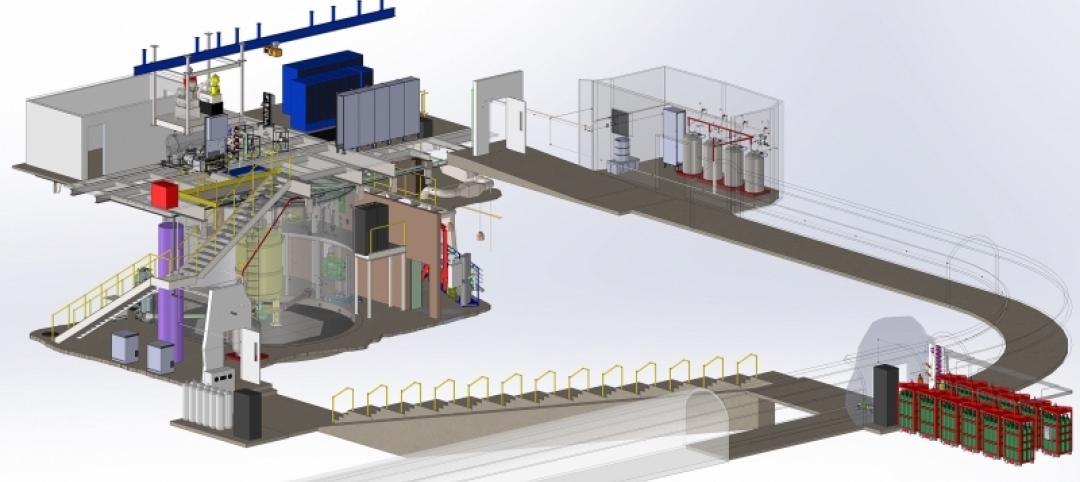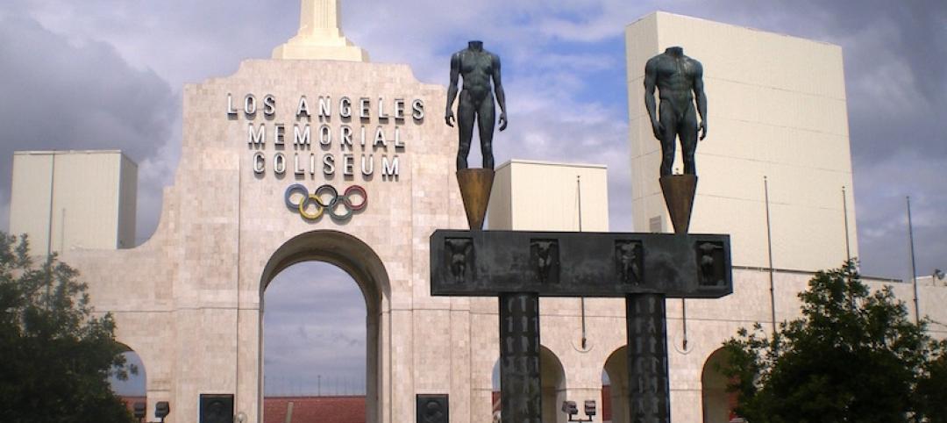Marvel has recently completed the $18.1 million restoration and redesign of the El Yunque Visitor’s Center, "El Portal," located in the Puerto Rican municipality of Rio Grande. Commissioned by the USDA Forest Service, the project is part of the agency’s focus on strengthening the recreation offerings of El Yunque National Forest, The only tropical rainforest in the U.S. National Forest System.
The reconstruction included the addition of a new entry plaza and gardens that welcome visitors to the center. New passive ventilation was integrated at the exhibit, cafe, and multi-use pavilions, accomplished through new roof structures with clerestory windows and new shading structures. Additionally, a new cafe and a commercial and catering kitchen allow for more diverse uses to the Visitor’s Center.
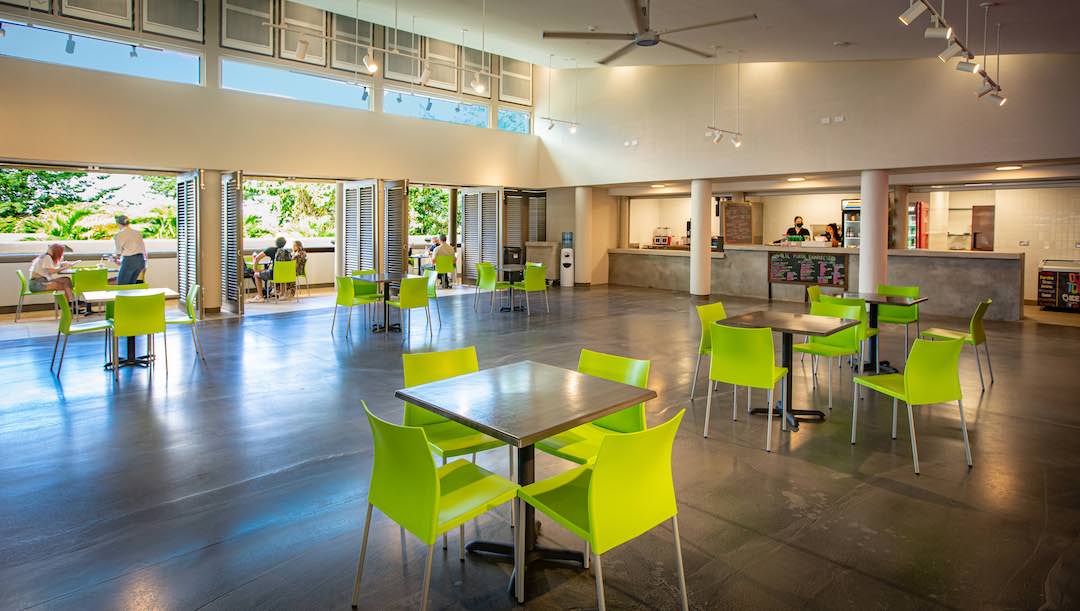
Marvel also designed the only accessible trail in the entire National Forest as part of the project. New interpretative exhibits were designed by Split Rock Studios. The reception desk and interior signage at El Portal were custom-designed and built by Puerto Rico Hardwoods with recycled local mahogany boards from the forest.
After sustaining significant damages from Hurricane Maria, the Visitor’s center has been closed since 2017. The project began in the summer of 2019 and completed in December 2021. It officially reopened on January 20, 2022.
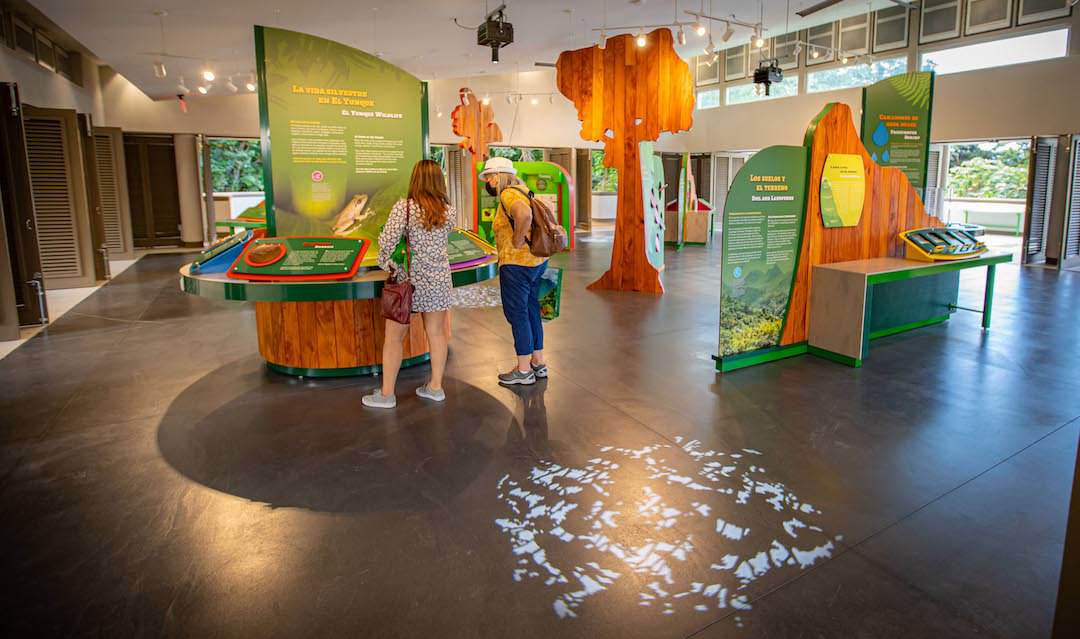
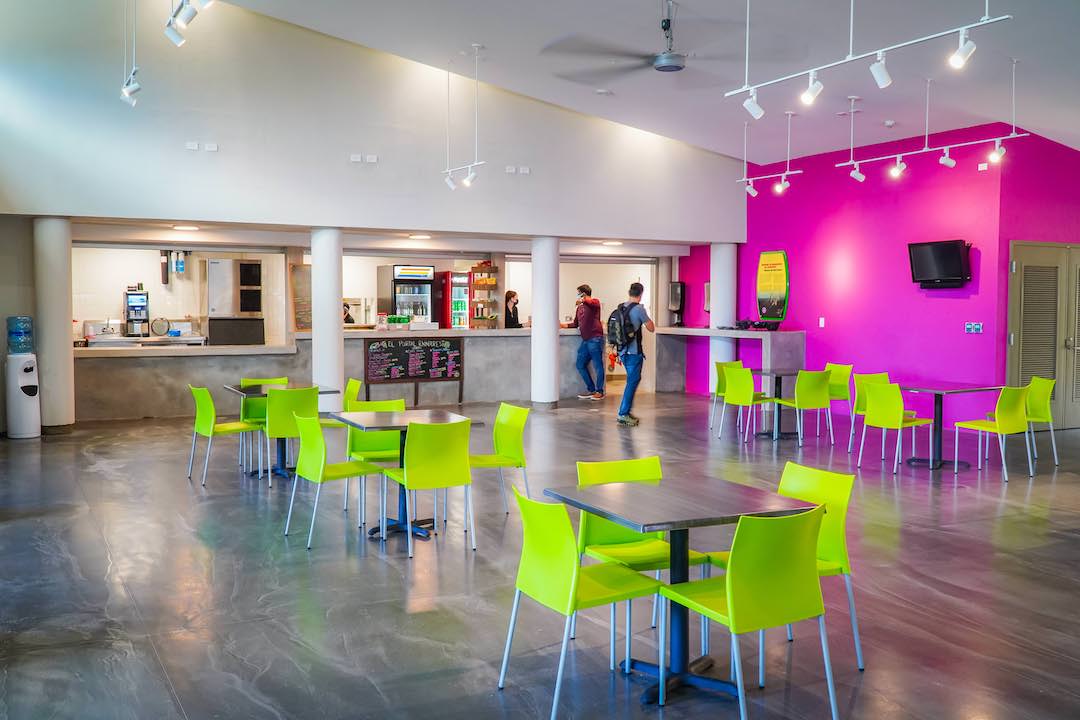
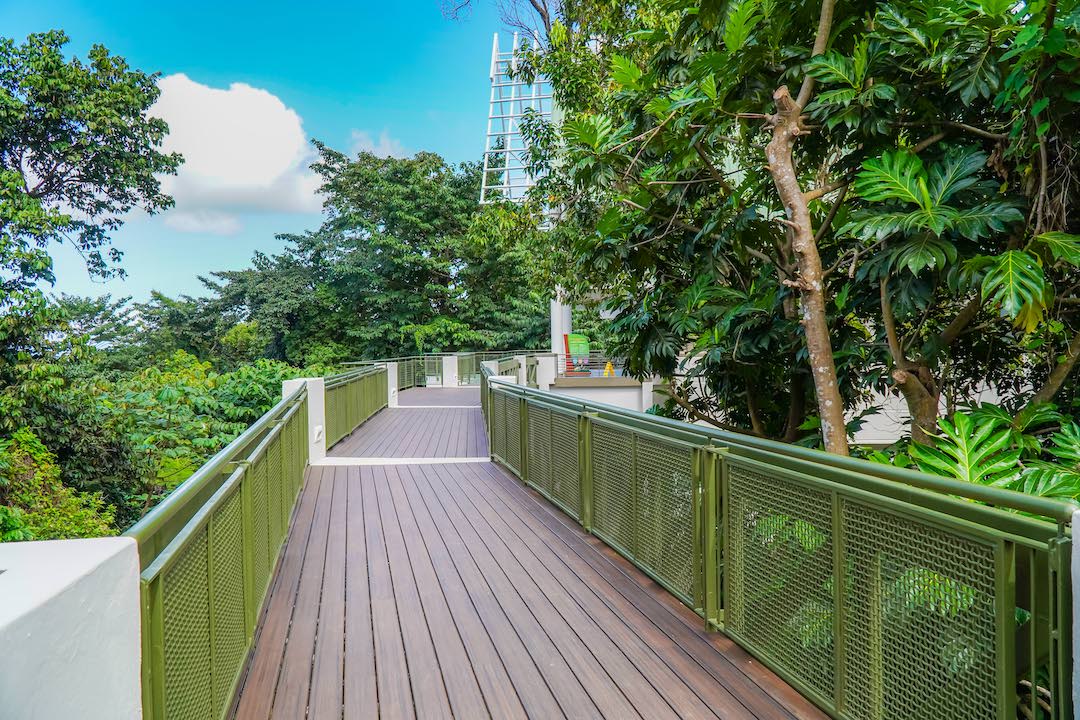
Related Stories
Reconstruction & Renovation | Aug 21, 2018
The massive facelift of New York’s famed Waldorf Astoria moves into Phase Two
The refurbished hotel will feature fewer, but larger, guest rooms.
Codes and Standards | Jul 17, 2018
NIMBYism, generational divide threaten plan for net-zero village in St. Paul, Minn.
The ambitious redevelopment proposal for a former Ford automotive plant creates tension.
Mixed-Use | Jul 17, 2018
Water Street Tampa’s developer reveals details about this project’s public spaces
This $3 billion waterfront neighborhood will also include three hotels.
Urban Planning | Jul 6, 2018
This is Studio Gang's first design project in Canada
The building’s hexagonal façade will provide passive solar heating and cooling.
Reconstruction & Renovation | May 8, 2018
Willis Tower elevators receive upgrade as part of $500 million update
Otis will handle the upgrades.
Reconstruction & Renovation | May 2, 2018
*UPDATED* Is Ford planning to purchase and renovate Detroit’s long-abandoned Michigan Central Station?
The vacant building has been at the center of many renovation proposals since it closed in 1988.
Reconstruction & Renovation | Mar 20, 2018
Former bank in Alabama becomes modern café
The building was originally built in 1955.
Reconstruction & Renovation | Mar 1, 2018
Manhattan’s Irish Hunger Memorial undergoes $5.3 million renovation
The team comprised Battery Park City Authority, CTA Architects, The LiRo Group, and Nicholson & Galloway.
Reconstruction & Renovation | Feb 7, 2018
Renovations begin on an underground facility that is investigating the nature of dark matter
This LEO A DALY-designed project makes way to produce the world’s most sensitive detector to this point.
Reconstruction & Renovation | Feb 1, 2018
USC selects Hathaway Dinwiddie and AECOM to mange L.A. Memorial Coliseum renovations
The iconic stadium opened in 1923.


