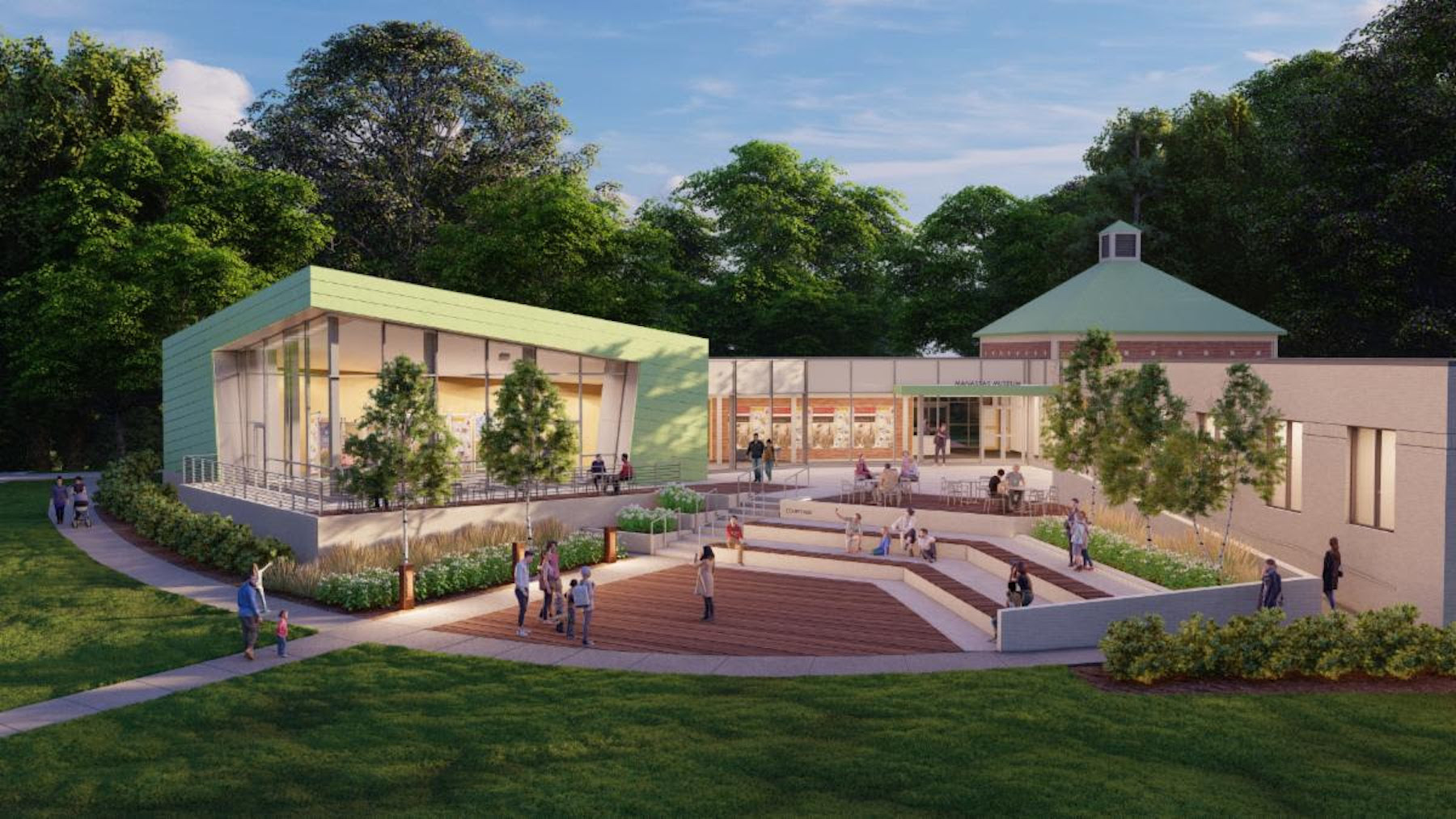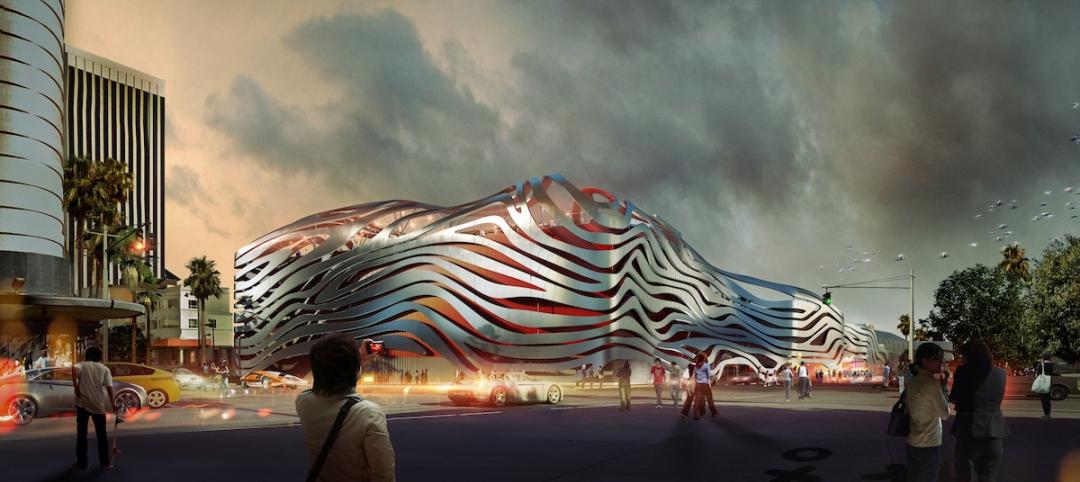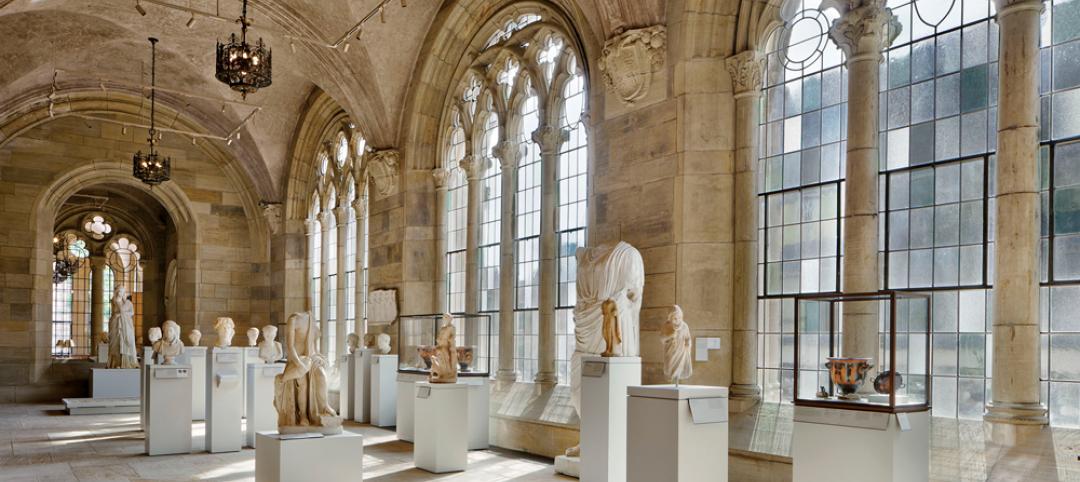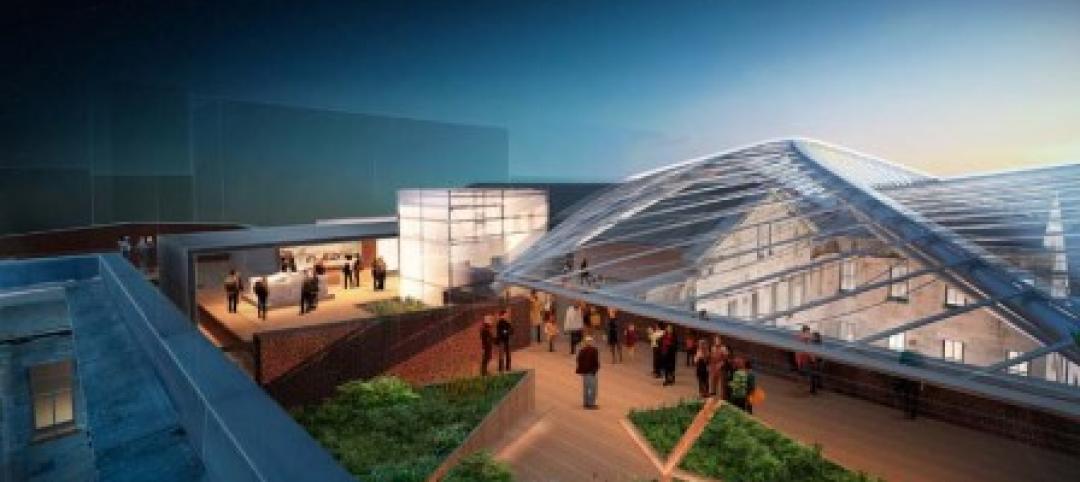Manassas, VA has recently broken ground on an addition to its Manassas Museum. The museum initially opened as a temporary exhibit in 1974 and was later relocated to downtown Manassas in 1991. The addition is set to open in 2023 on the 150th anniversary of the Manassas community.
The Manassas Museum had already had a huge amount of significance in the Historic Downtown, providing space for education, conversation, and a regional connection in the community. As for the addition, the city partnered with GWWO Architects in order to reimagine a renewed civic design.
The renovation will transform the physical relationship between the museum and its lawn by removing an existing isolating courtyard wall. The addition will be situated to engage the community, fully activate the museum green space, and improve visitor flow. The expansion will elevate the museum’s presence, responding to its role as a significant piece of civic architecture while respecting the scale of the historic core and view of the building’s iconic cupola. Visible from the nearby train station, the expansion will attract new visitors to educate them on the story of Manassas.
The addition will flank the building’s existing wings and welcome those arriving downtown. Clad in pre-patinated copper, the form of the special exhibit hall opens to the park creating dynamic views that engage visitors and the community. Transparent glazing along the courtyard will create a continual dialogue between the museum and outdoor spaces.
Renovations to the existing building include a new exhibit space with views into an expanded collections storage area.
The 4,800-sf addition also includes:
- A new exhibit hall
- Offices
- Support space
- An administrative wing located opposite of the new exhibit hall
- A re-envisioned courtyard and amphitheater
- A new entry and corridors with exhibits
Museum sustainable best practices:
- Bird-friendly glazing
- Low-albedo roofing
- LED lighting
- Daylighting in all occupied spaces
- Upgrades to high-efficiency mechanical with energy recovery
On the Building Team:
Owner/Developer: City of Manassas
Landscape Architect: RHI
MEP Engineer: Mueller Associates
Structural Engineer: Thornton Tomasetti
Civil Engineer: Ross-France
Cost Estimator: Forella Group
Geotechnical Engineer: Schnabel
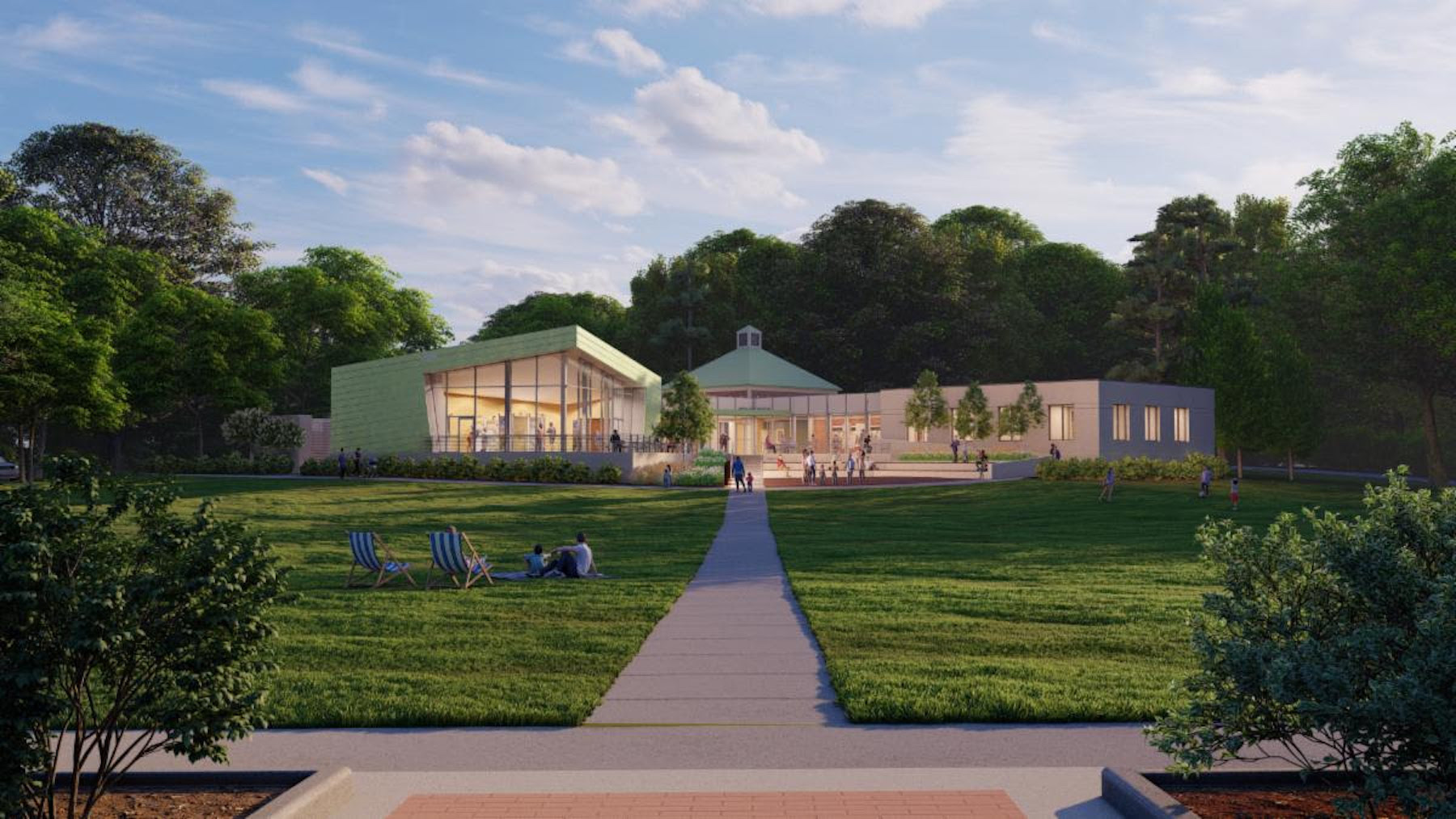
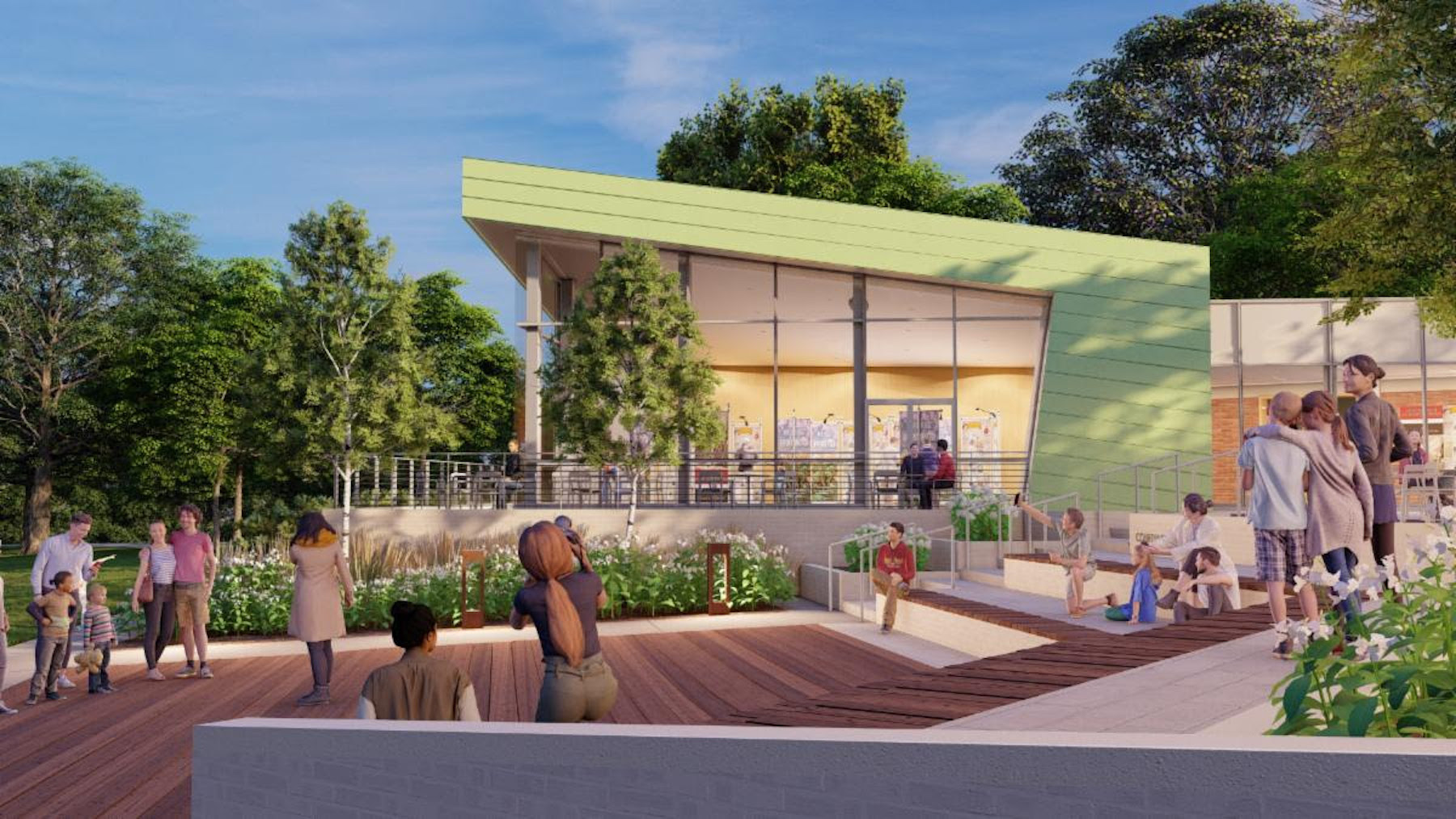
Related Stories
| Aug 21, 2013
First look: Petersen Automotive Museum's dramatic facelift
One of the world's largest automotive museums unveils plans for a stunning, sculptured metal exterior and cutting-edge interior upgrades.
| Aug 14, 2013
Green Building Report [2013 Giants 300 Report]
Building Design+Construction's rankings of the nation's largest green design and construction firms.
| Jul 29, 2013
2013 Giants 300 Report
The editors of Building Design+Construction magazine present the findings of the annual Giants 300 Report, which ranks the leading firms in the AEC industry.
| Jul 26, 2013
How biomimicry inspired the design of the San Francisco Museum at the Mint
When the city was founded in the 19th century, the San Francisco Bay’s edge and marshland area were just a few hundred feet from where the historic Old Mint building sits today. HOK's design team suggested a design idea that incorporates lessons from the local biome while creating new ways to collect and store water.
| Jul 22, 2013
Cultural Facility Report [2013 Giants 300 Report]
Building Design+Construction's rankings of design and construction firms with the most revenue from cultural facility projects, as reported in the 2013 Giants 300 Report.
| Jul 19, 2013
Reconstruction Sector Engineering Firms [2013 Giants 300 Report]
URS, STV, Wiss Janney Elstner top Building Design+Construction's 2013 ranking of the largest reconstruction engineering and engineering/architecture firms in the U.S.
| Jul 19, 2013
Reconstruction Sector Architecture Firms [2013 Giants 300 Report]
Stantec, HOK, HDR top Building Design+Construction's 2013 ranking of the largest reconstruction architecture and architecture/engineering firms in the U.S.
| Jul 19, 2013
Renovation, adaptive reuse stay strong, providing fertile ground for growth [2013 Giants 300 Report]
Increasingly, owners recognize that existing buildings represent a considerable resource in embodied energy, which can often be leveraged for lower front-end costs and a faster turnaround than new construction.
| Jul 2, 2013
LEED v4 gets green light, will launch this fall
The U.S. Green Building Council membership has voted to adopt LEED v4, the next update to the world’s premier green building rating system.
| Jul 1, 2013
Report: Global construction market to reach $15 trillion by 2025
A new report released today forecasts the volume of construction output will grow by more than 70% to $15 trillion worldwide by 2025.


