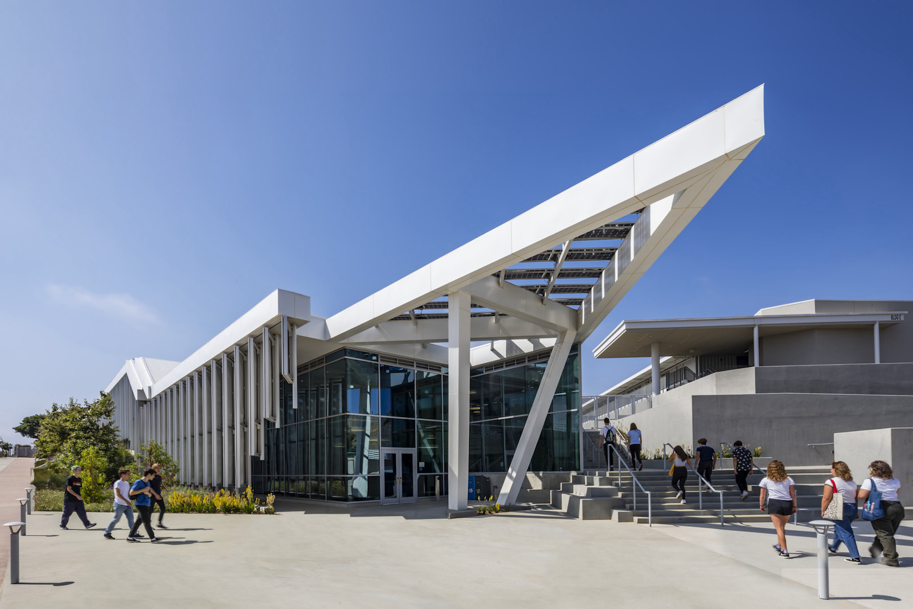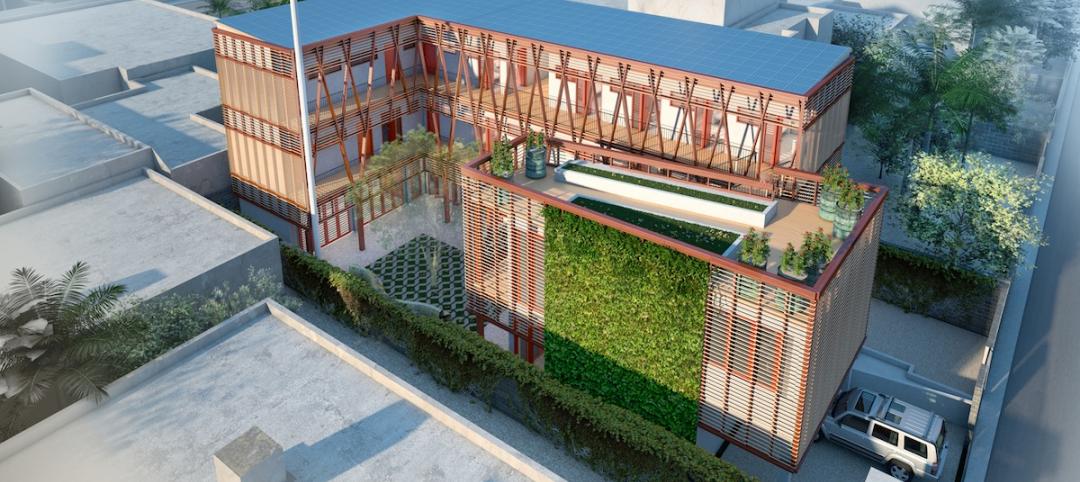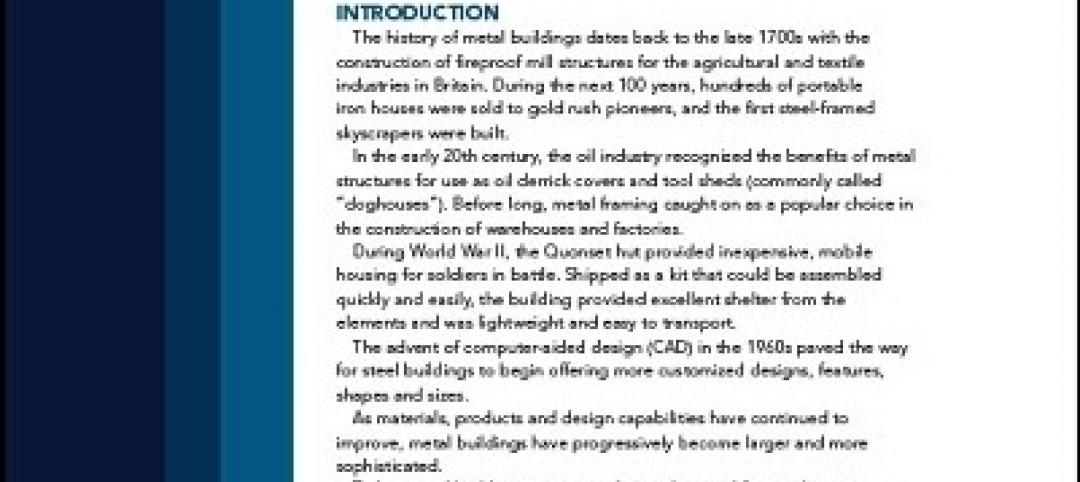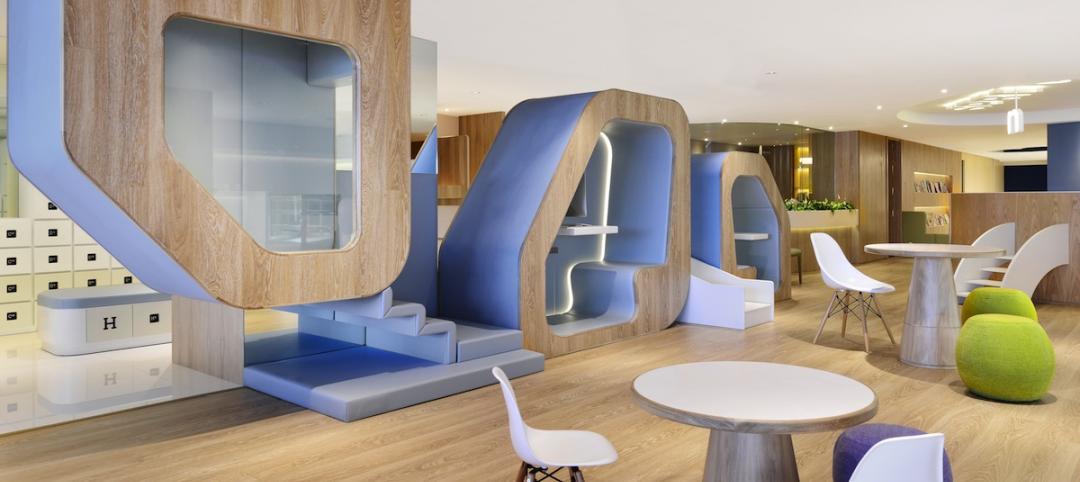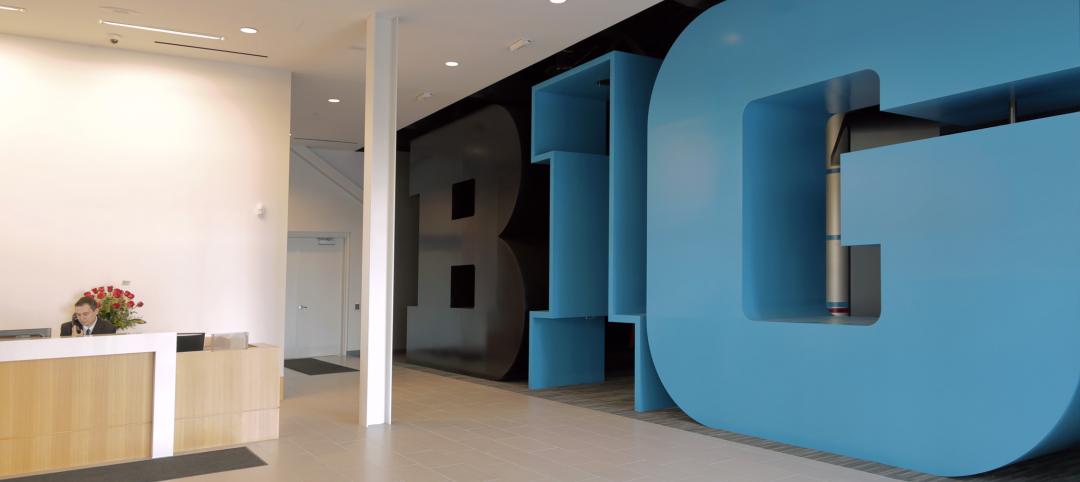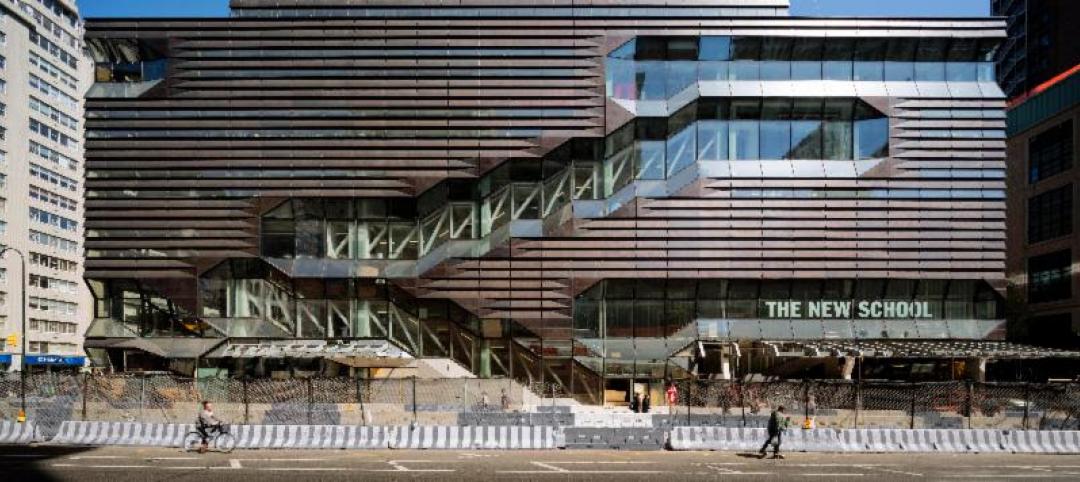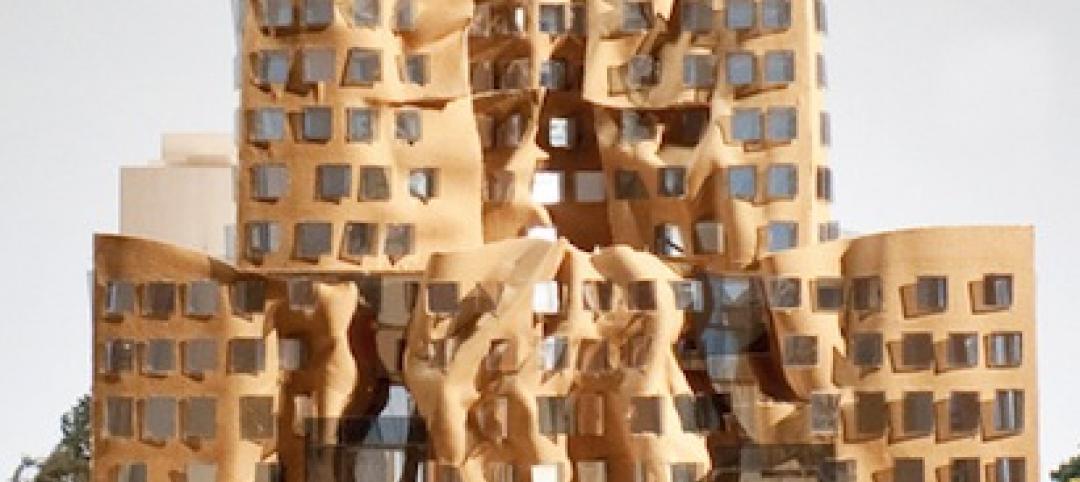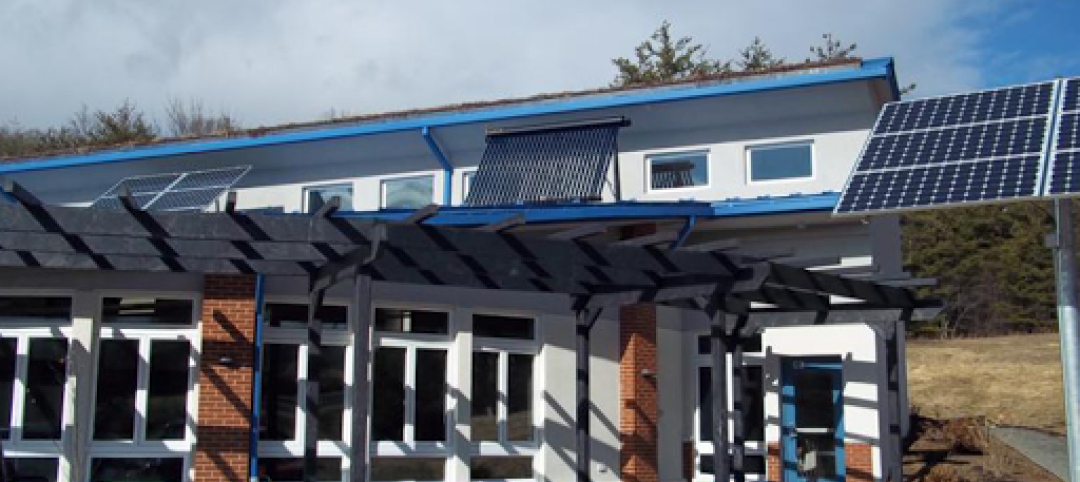In Malibu, Calif., a city known for beaches, surf, and sun, HMC Architects wanted to give Malibu High School a new building that harmonizes environment and education. With a focus on a sustainable and healthy learning environment, Malibu High School’s new Classroom, Library, and Administration Building, completed last year, emphasizes both energy efficiency and optimal learning environments.
On the campus’ hillside location, the new two-story building spans the entire front of the campus. At almost 46,000 square feet, the building includes a variety of features intended to foster the connection of students and staff with their surroundings. The structure includes a green roof, an outdoor demonstration garden, abundant glazing and daylighting, photovoltaic canopies, and sunshade devices. Operable windows, heated floors, and solar tubes, as well as protective overhangs and vertical shading fins, reduce the dependence on mechanical and electrical systems while promoting optimal learning environments. The green roof and landscaping concepts also improve building performance, manage storm runoff, and provide outdoor teaching areas.
A two-level administration wing anchors the new main campus entry, serving the public at its lower entry and students at the main level. The library frames a secondary campus entry with the existing theater building, bolstering shared public use of these two programs. New classrooms and labs are located on the courtyard and upper level, along with a demonstration roof garden that serves both students and the community. Glazing throughout the building is protected by exterior circulation arcades with sunshades, creating physical and visual connections with the outdoors for students and staff.
On the Building Team:
Owner: Santa Monica-Malibu Unified School District
Design architect: HMC Architects
Architect of record: HMC Architects
MEP engineer: GLUMAC
Structural engineer: IMEG Corporation
General contractor/construction manager: McCarthy Building Companies, Inc.
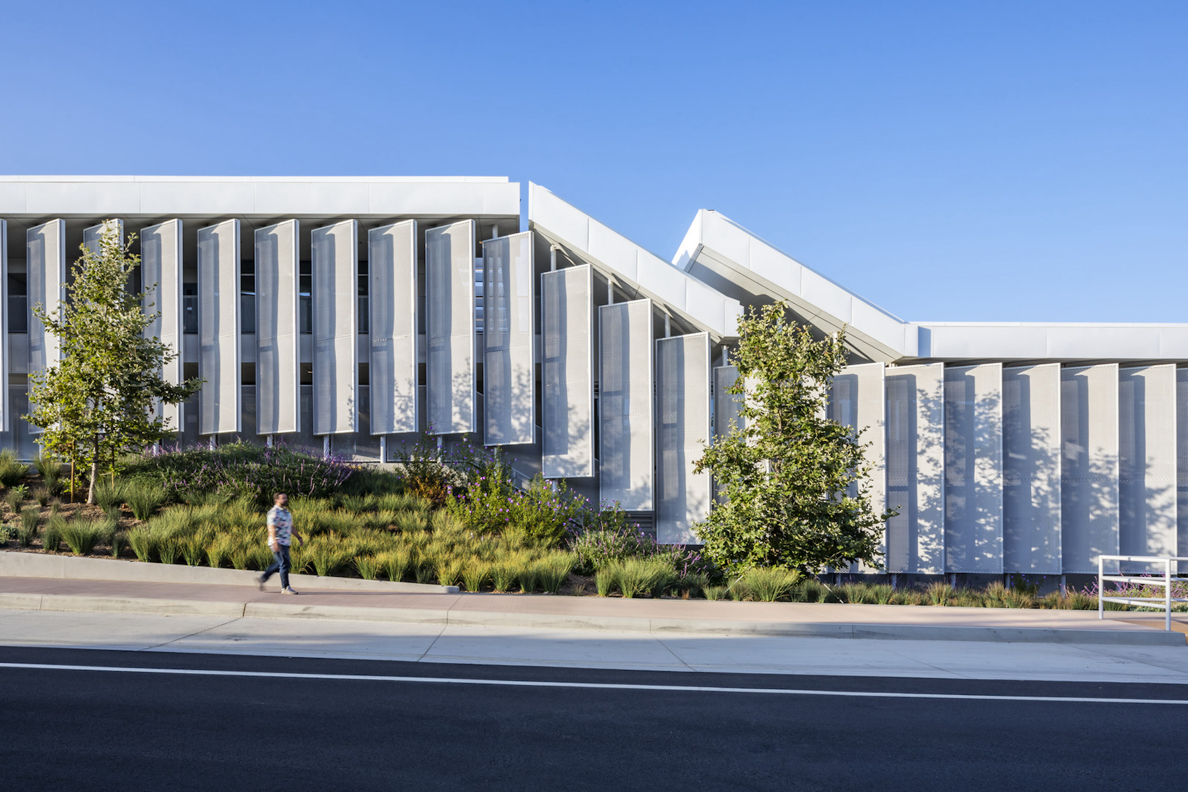
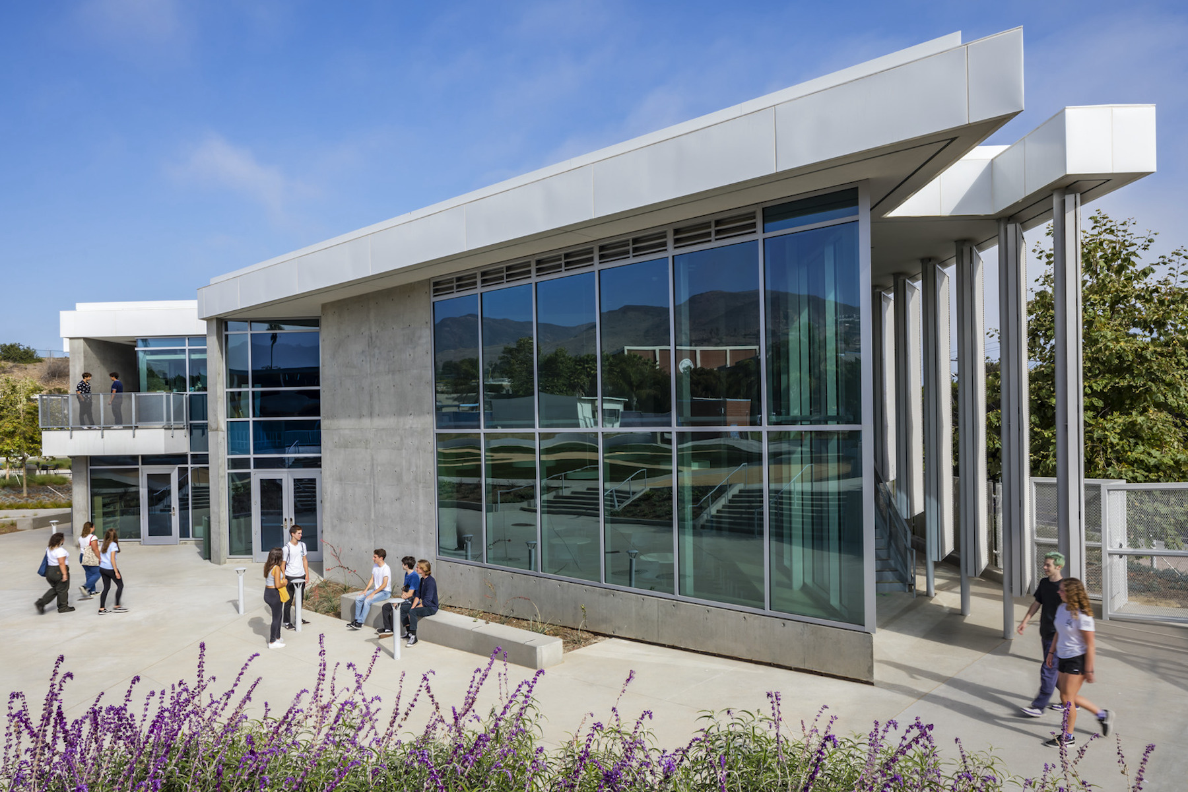
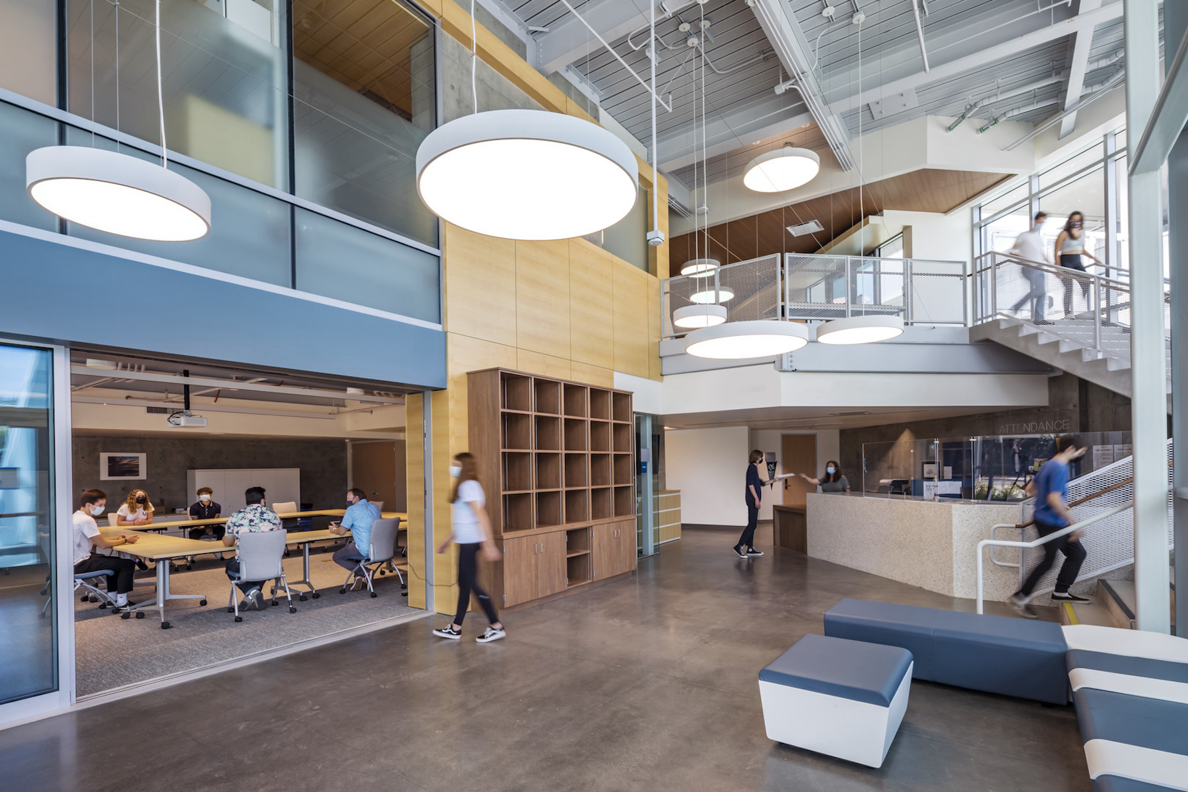
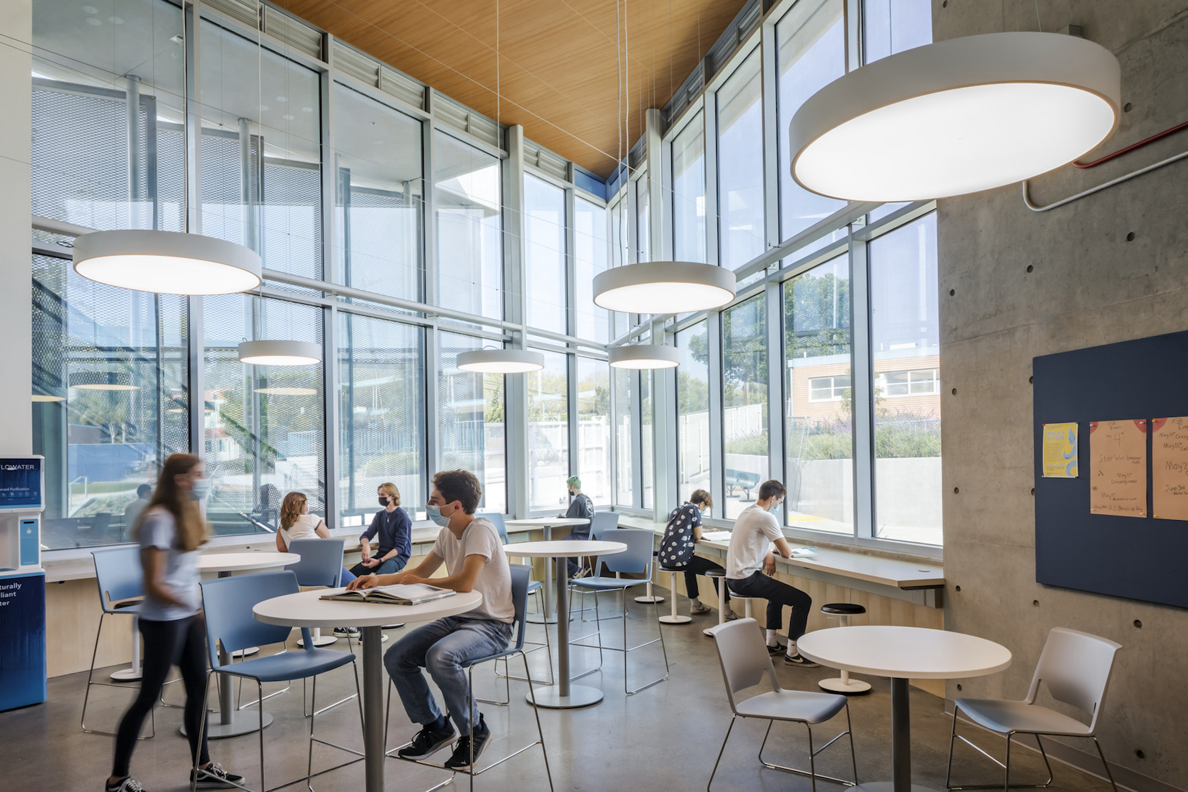
Related Stories
| Jan 30, 2014
How reverse engineering nature can spur design innovation
It’s not enough to copy nature. Today’s designers need a deeper understanding of environmental nuance, from the biome in.
| Jan 29, 2014
Notre Dame to expand football stadium in largest project in school history
The $400 million Campus Crossroads Project will add more than 750,000 sf of academic, student life, and athletic space in three new buildings attached to the school's iconic football stadium.
| Jan 28, 2014
White Paper: How metal buildings deliver long-term value to schools
A new white paper from Star Building Systems outlines the benefits of metal buildings for public and private school building projects.
| Jan 28, 2014
16 awe-inspiring interior designs from around the world [slideshow]
The International Interior Design Association released the winners of its 4th Annual Global Excellence Awards. Here's a recap of the winning projects.
| Jan 28, 2014
Big Ten Conference opens swanky HQ and museum [slideshow]
The new mixed-use headquarters includes a museum, broadcast studios, conference facilities, office spaces, and, oh yeah, a Brazilian steakhouse.
| Jan 22, 2014
SOM-designed University Center uses 'sky quads,' stacked staircases to promote chance encounters
The New School's vertical campus in Manhattan houses multiple functions, including labs, design studios, a library, and student residences, in a 16-story building.
| Jan 17, 2014
The Starchitect of Oz: New Gehry building in Sydney celebrates topping out
The Dr. Chau Chak Wing Building at the University of Technology, Sydney, will mark Frank Gehry's debut project in the Australian metro.
| Jan 15, 2014
Report: 32 U.S. buildings have been verified as net-zero energy performers
The New Buildings Institute's 2014 Getting to Zero Status report includes an interactive map detailing the net-zero energy buildings that have been verified by NBI.
| Jan 13, 2014
Custom exterior fabricator A. Zahner unveils free façade design software for architects
The web-based tool uses the company's factory floor like "a massive rapid prototype machine,” allowing designers to manipulate designs on the fly based on cost and other factors, according to CEO/President Bill Zahner.
| Jan 13, 2014
AEC professionals weigh in on school security
An exclusive survey reveals that Building Teams are doing their part to make the nation’s schools safer in the aftermath of the Sandy Hook tragedy.


