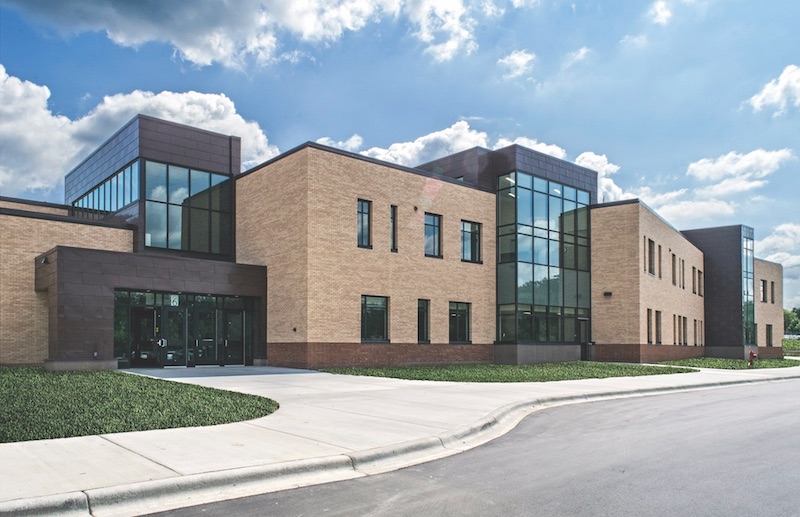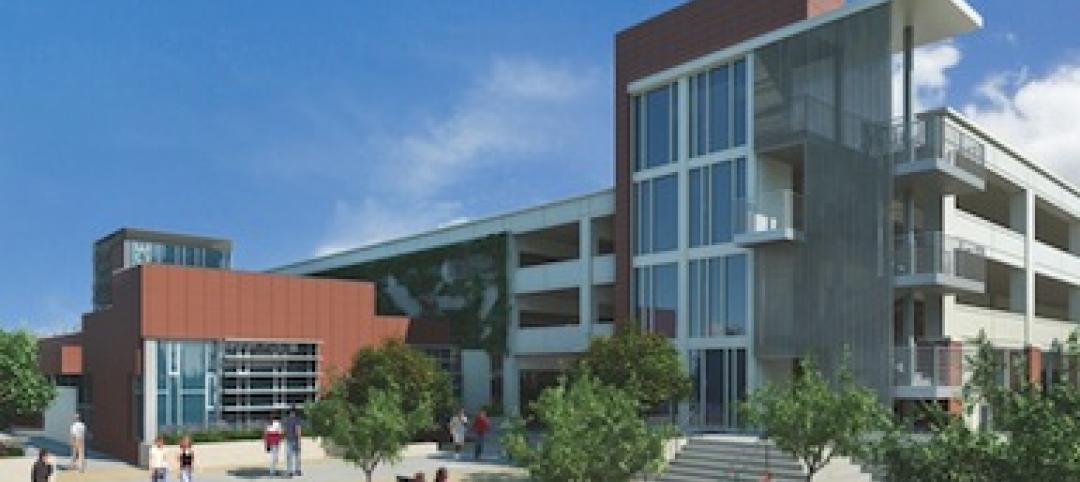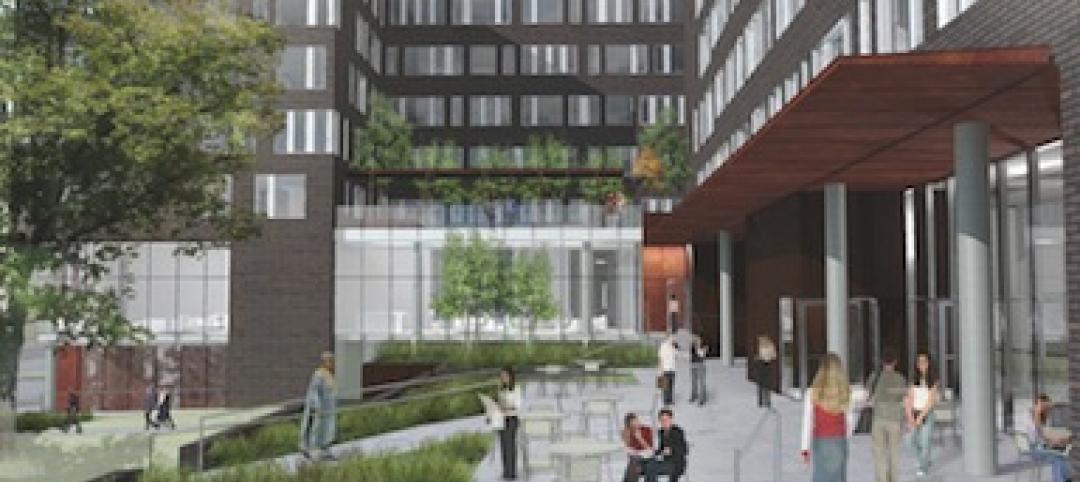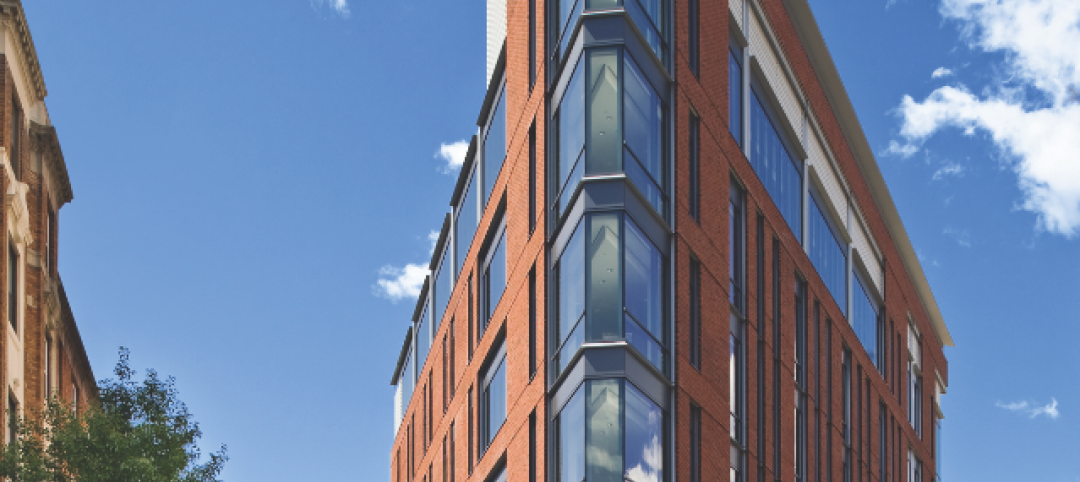Despite the constant drumbeat of news about the alarming frequency of school shootings around the country, many communities still view their schools as safe havens, and quite a few schools double as shelters from natural disasters.
In Texas, E-class buildings must include a tornado shelter, according to Jon Moreau, Balfour Beatty Construction Services’ VP of Operations, in Houston. “Some schools use underground parking garages, others use gyms or music halls. All of these shelters have hardened structures, restrooms, backup power, and air circulation systems,” says Moreau.
To keep its classrooms above the area’s seismic line, Seaside (Ore.) School District bought out nearby forestland and developed its own water reservoir for a new middle and high school campus, says David Chesley, PE, a Principal and Senior Electrical Engineer with Interface Engineering, which worked on that school’s mechanical/electrical design. BRIC Architecture designed the facility.
“Frankly, there’s funding available for this kind of thing,” says Gary Benson, Director of Project Planning and Development for Kraus-Anderson. One of his firm’s recent K-12 projects—a replacement school in Edina, Minn., that includes a tornado safe room—received some of its financing from FEMA. Another project—an elementary school for 100 students in North Dakota—was funded, in part, by a federal Emergency Impact Aid Grant (Kraus-Anderson helped that school district write its grant proposal).
See Also: Is STEM running out of steam?
But natural disasters might be the least that schools need to worry about, at a time when security is now a topic of intense national debate, and with good reason. In the first 21 weeks of 2018 alone, there were 23 school shootings where someone was killed or injured, according to CNN.
Community demand and support for securing schools are strong. But this problem is not new: Stantec has included secured vestibules in its school designs for at least 15 years, says Laura Flannery Sachtleben, a Principal in that firm’s Houston office. She and other AEC executives are the first to concede that design and construction can only do so much to help keep students safe.
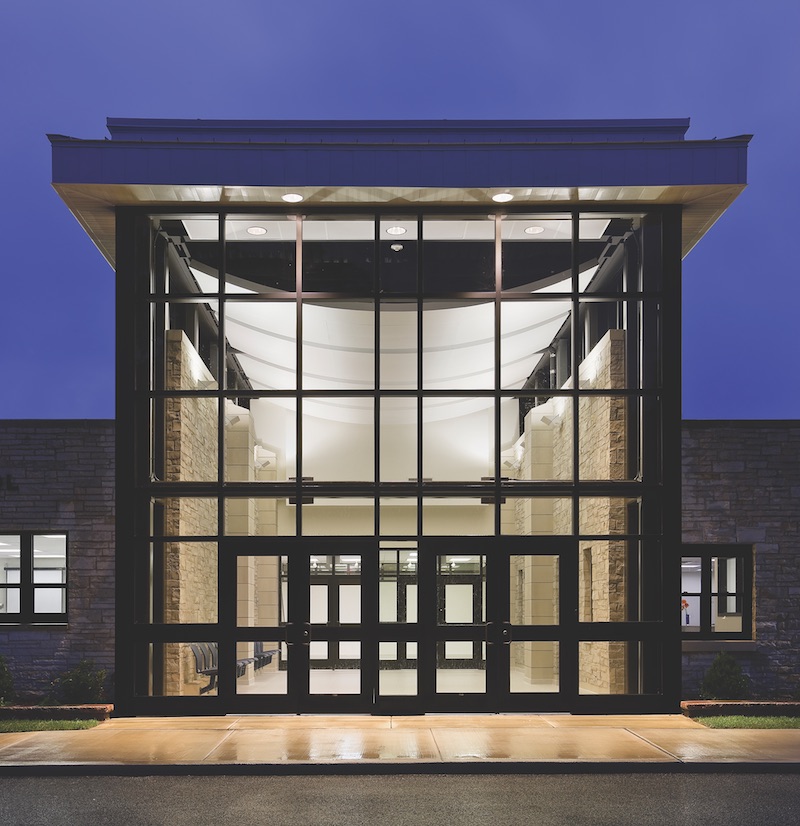 A safety audit of Parker Junior High School in Flossmoor, Ill., School District 161 identified changes to improve the facility’s overall security. One was to modify the main entrance to limit access to the building. The New Entry Pavilion separates visitor seating in the vestibule from the student seating in the office area. Craig Dugan Photography.
A safety audit of Parker Junior High School in Flossmoor, Ill., School District 161 identified changes to improve the facility’s overall security. One was to modify the main entrance to limit access to the building. The New Entry Pavilion separates visitor seating in the vestibule from the student seating in the office area. Craig Dugan Photography.
“There’s still no consensus about what works,” admits Andrew Grote, Associate Principal and Technical Director with Perkins+Will, especially when security counters transparency, another equally palpable trend in the K-12 sector.
Nevertheless, in Texas, schools are being built with bulletproof glass and drywall, and tight access controls, says Moreau. California “isn’t at the bulletproof stage yet,” says Gill Fullen, VP of Education with Balfour Beatty’s office in Orange County. “School districts are trying to evaluate what security systems make sense, like cameras and entry control points, to minimize loss of life.”
Stantec has created a firmwide internal task force that’s been vetting a series of different technologies for school security that, says Sachtleben, are less intrusive and easier
to conceal.
Any strategy for securing schools needs to start at “saving as many seconds and minutes as possible,” asserts Stephen Raskin, AIA, NCARB, a Principal with FGM Architects in St. Louis. He notes that the shooting at Virginia Tech University in 2007 lasted 17 minutes, and 11 minutes at Sandy Hook Elementary in Newtown, Conn., in 2012. The average time it takes first responders to arrive on the scene of an active shooting is 10 minutes, says Raskin.
FGM’s design strategies for school security stem from FEMA’s 428 guidelines and the Crime Prevention Through Environmental Design Association. Raskin says his firm’s solutions rely heavily on “human observation.” That means putting people at the school’s front door who can spot patterns in who’s coming and going. FGM’s school designs regularly advance the benefits of more and larger windows.
Security doesn’t have to be expensive. Raskin says ballistics-resistant window film costs about $15-$20 per sf. On the other hand, he’s dubious about whether security cameras, regardless of their ubiquity, actually deter shooters.
Other security and safety measures that FGM recommends to school districts include making corridors wider, moving the youngest students farther back in the building, allowing classrooms to be locked down individually from the inside, and making alerts as simple and clear as possible.
FGM recently worked with the NW R1 school district in Jefferson County, Mo., on a comprehensive assessment of its buildings to develop a long-range plan to establish safety priorities. The district identified 10-12 projects, and then held “listening sessions” with the public. The plan it came up with, claims Raskin, influenced the vote for a $14.5 million school bond that passed in April.
Related Stories
| Sep 13, 2010
Community college police, parking structure targets LEED Platinum
The San Diego Community College District's $1.555 billion construction program continues with groundbreaking for a 6,000-sf police substation and an 828-space, four-story parking structure at San Diego Miramar College.
| Sep 13, 2010
Campus housing fosters community connection
A 600,000-sf complex on the University of Washington's Seattle campus will include four residence halls for 1,650 students and a 100-seat cafe, 8,000-sf grocery store, and conference center with 200-seat auditorium for both student and community use.
| Sep 13, 2010
'A Model for the Entire Industry'
How a university and its Building Team forged a relationship with 'the toughest building authority in the country' to bring a replacement hospital in early and under budget.
| Sep 13, 2010
Committed to the Core
How a forward-looking city government, a growth-minded university, a developer with vision, and a determined Building Team are breathing life into downtown Phoenix.
| Sep 13, 2010
College Sets Its Sights on a Difficult Site
Looking to expand within Boston's famed Longwood Medical Area, the Massachusetts College of Pharmacy and Health Sciences took a chance on an awkward site with a prestigious address and vocal neighbors.


