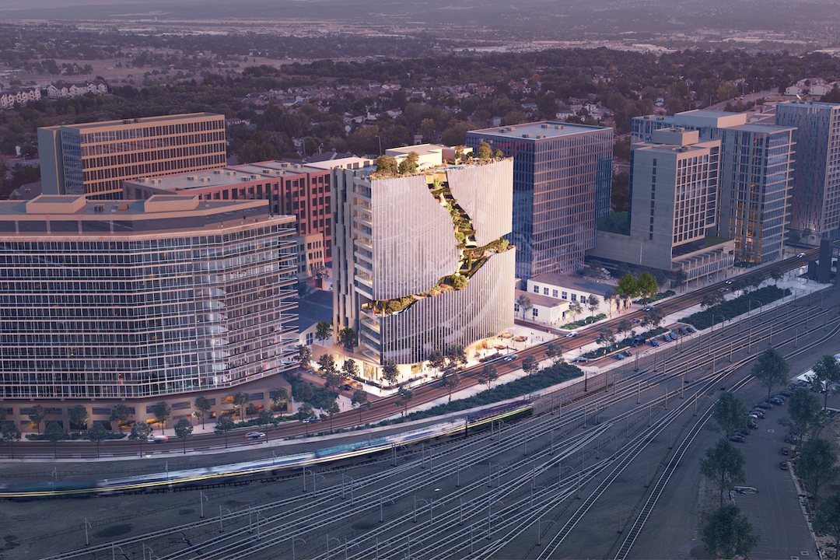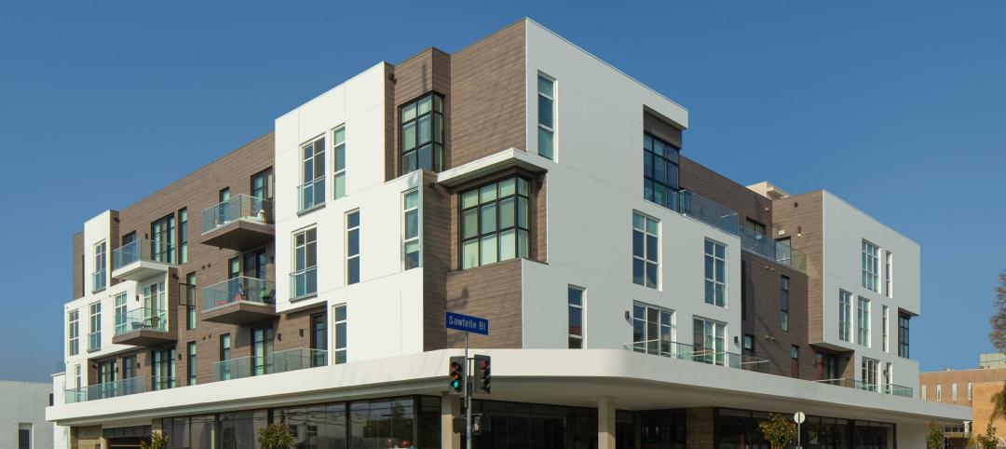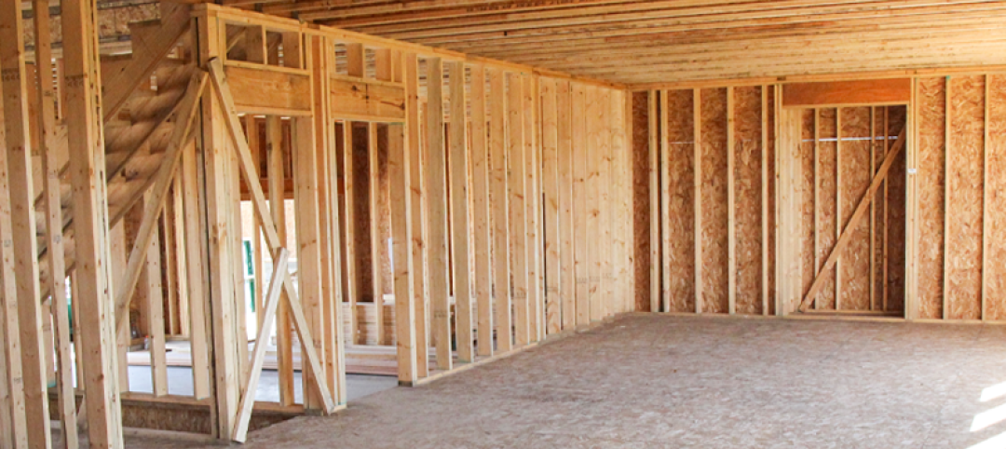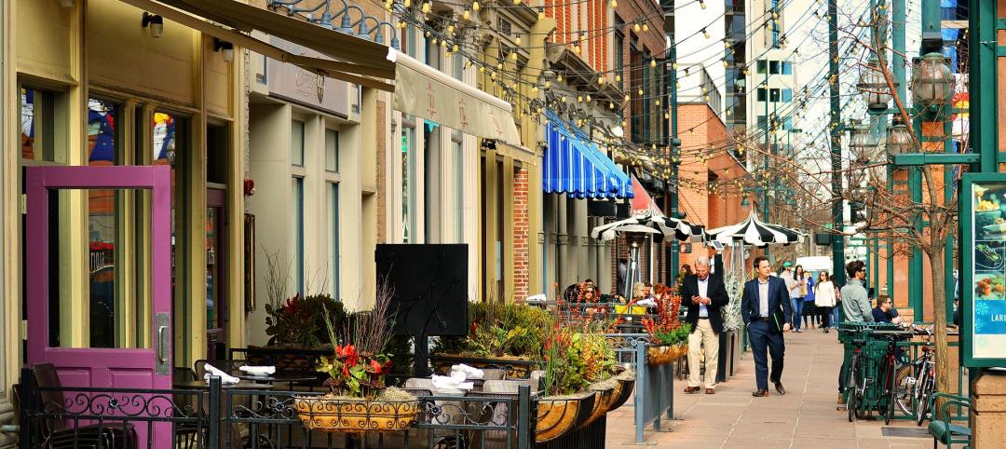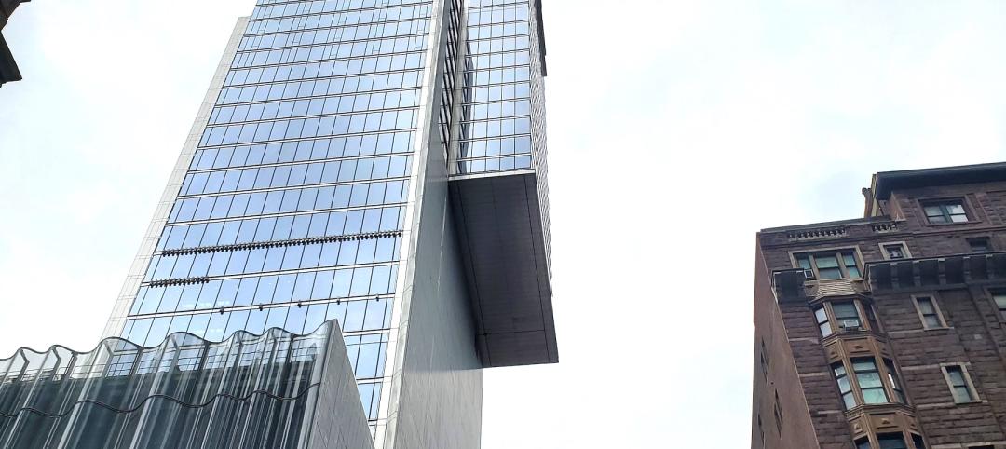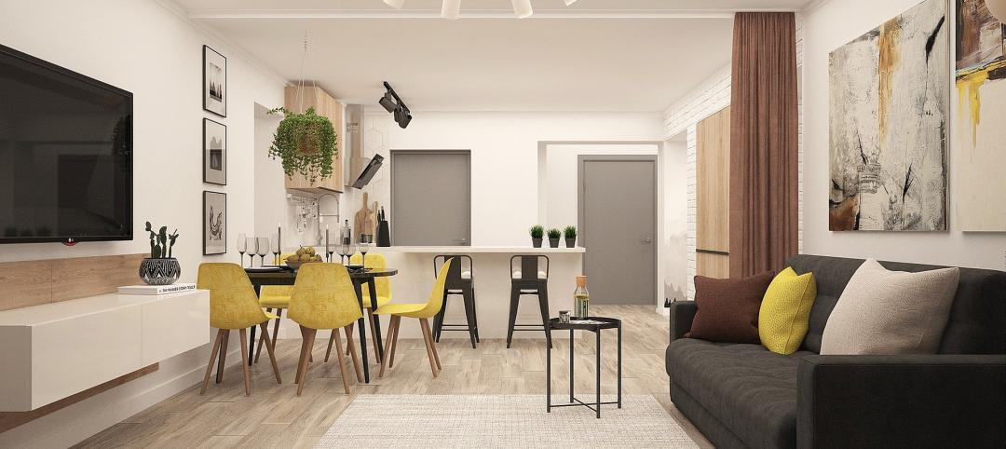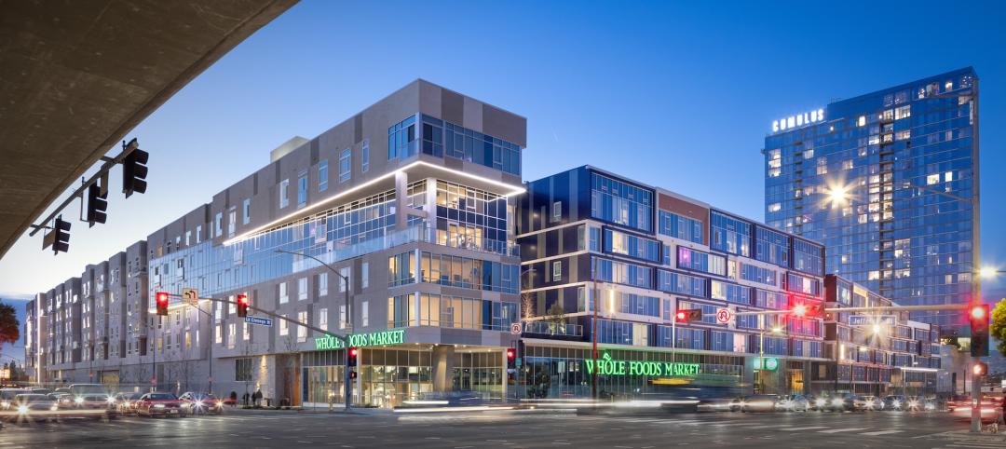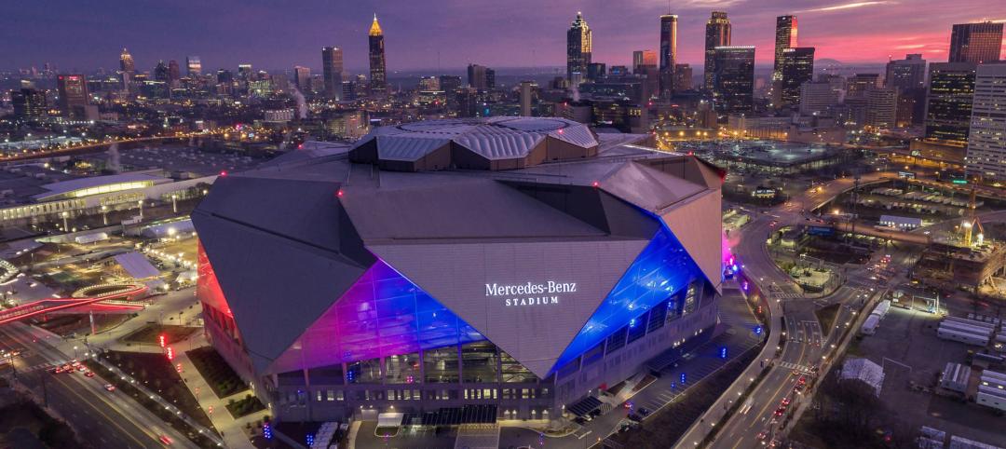MAD Architects has recently unveiled the design for One River North, a new 16-story residential rental project in Denver. The project, which has just broken ground, is the third in the U.S. from MAD Architects.
The 216-foot-tall tower will include 187 for-lease residences; 13,352 sf of open-air amenity environments, including a landscaped, trail-like walkway that spreads across four floors; a 6,813-sf rooftop terrace that features a pool, spa, and garden; and 7,995 sf of ground-floor retail space. Additional amenities include a lounge with workspace areas, a pet spa, and a fitness center and yoga studio on the ninth floor that connects to the outdoor space with city and mountain views.
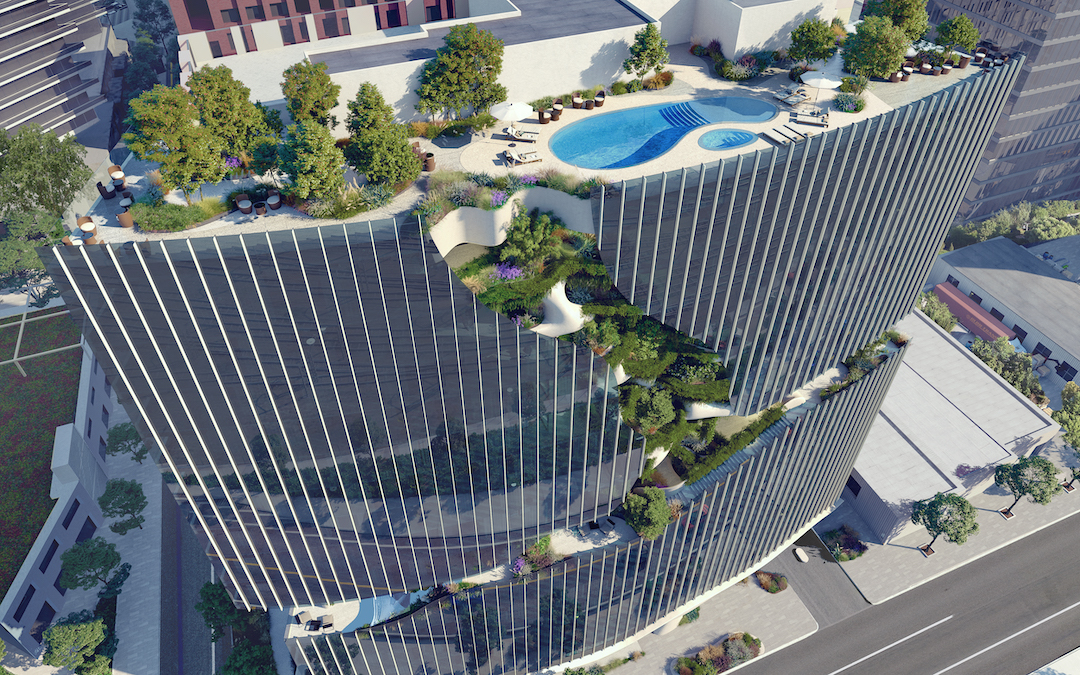
The building’s most striking feature, however, is the cascading “canyon” that appears to carve into the building’s facade as if by natural forces, spanning 10 of the 16 floors. This canyon is inspired by Colorado’s diverse biomes and is meant to recall the experience of ascending from the foothills to the trail and canyon, to reaching the alpine plateau.
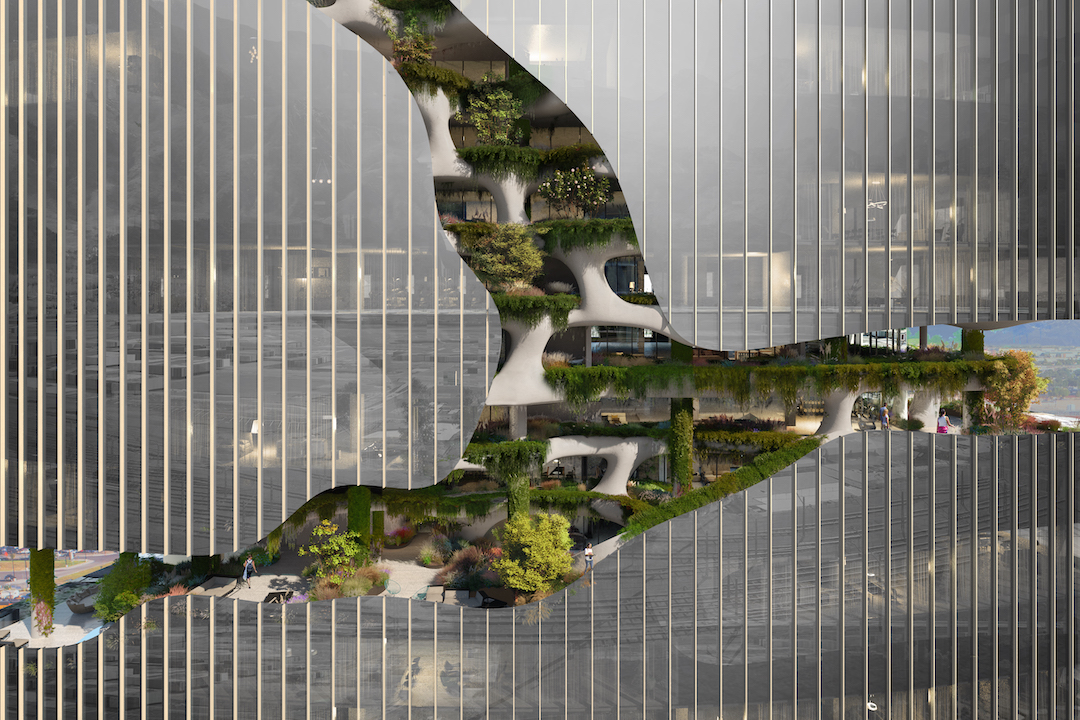
One River North will offer one-, two-, and three-bedroom units ranging in size from 625 sf to 2,500 sf. Each unit will include a chef-caliber kitchen, floor-to-ceiling windows, and private open-air terraces.
In addition to MAD Architects, the build team included Davis Partnership Architects, Saunders Construction (general contractor), and The Max Collaborative, Uplands Real Estate Partners, and Wynne Yasmer Real Estate (developers).
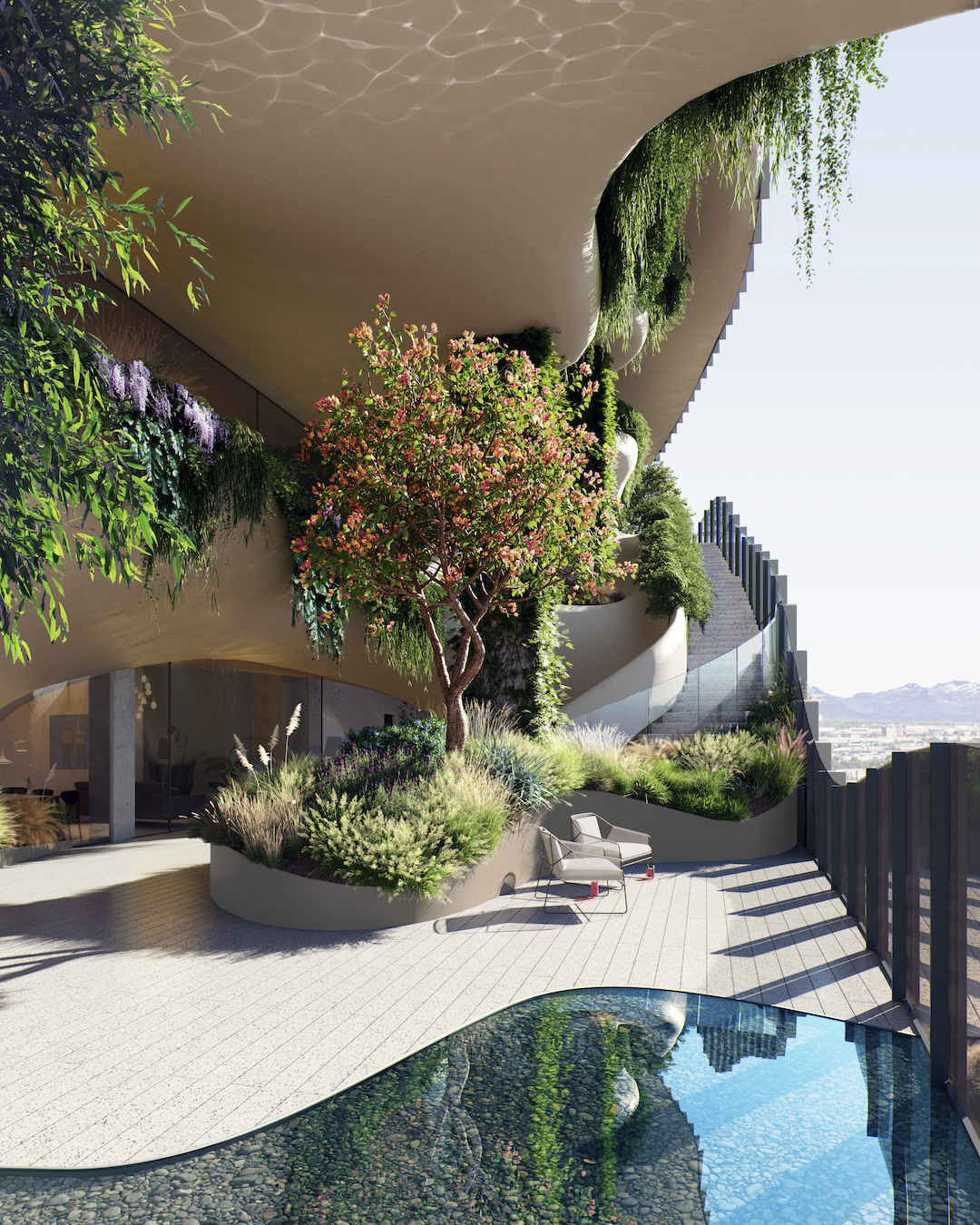
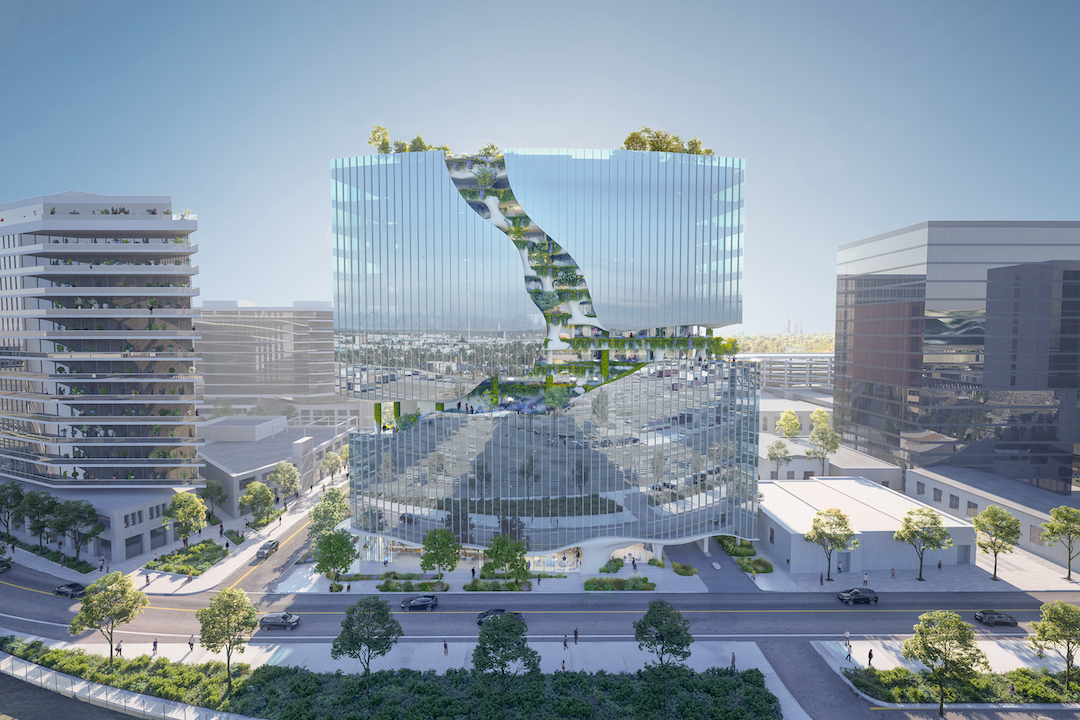
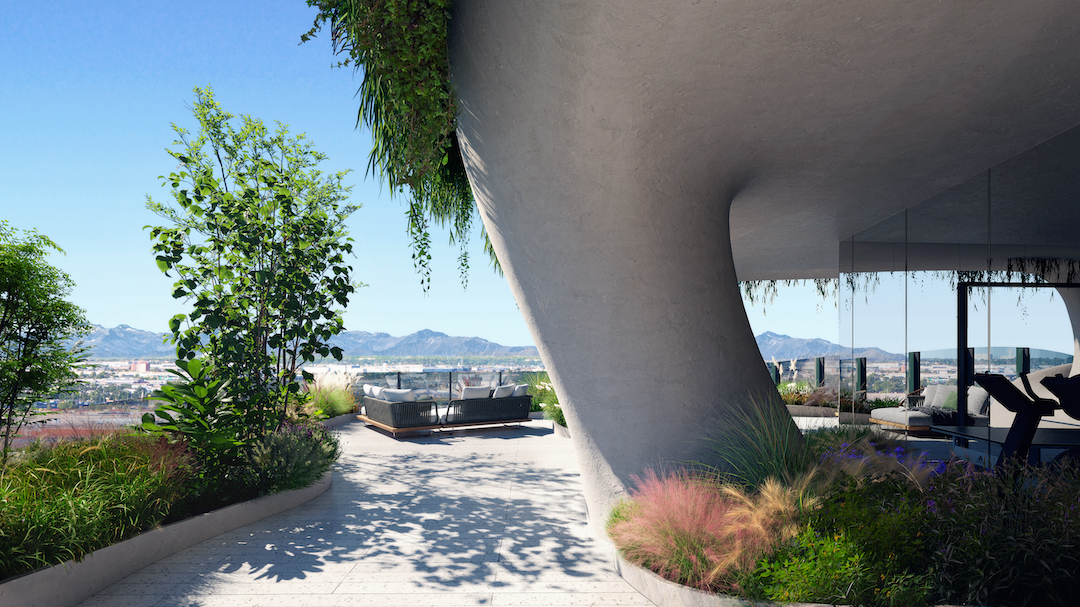
Related Stories
Sponsored | Multifamily Housing | Jul 20, 2023
Fire-Rated Systems in Light-Frame Wood Construction
Find guidance on designing and building some of the most cost-effective, code-compliant fire-rated construction systems.
Multifamily Housing | Jul 13, 2023
Walkable neighborhoods encourage stronger sense of community
Adults who live in walkable neighborhoods are more likely to interact with their neighbors and have a stronger sense of community than people who live in car-dependent communities, according to a report by the Herbert Wertheim School of Public Health and Human Longevity Science at University of California San Diego.
Affordable Housing | Jul 12, 2023
Navigating homelessness with modular building solutions
San Francisco-based architect Chuck Bloszies, FAIA, SE, LEED AP, discusses his firm's designs for Navigation Centers, temporary housing for the homeless in northern California.
Sponsored | Fire and Life Safety | Jul 12, 2023
Fire safety considerations for cantilevered buildings [AIA course]
Bold cantilevered designs are prevalent today, as developers and architects strive to maximize space, views, and natural light in buildings. Cantilevered structures, however, present a host of challenges for building teams, according to José R. Rivera, PE, Associate Principal and Director of Plumbing and Fire Protection with Lilker.
Mass Timber | Jul 11, 2023
5 solutions to acoustic issues in mass timber buildings
For all its advantages, mass timber also has a less-heralded quality: its acoustic challenges. Exposed wood ceilings and floors have led to issues with excessive noise. Mass timber experts offer practical solutions to the top five acoustic issues in mass timber buildings.
Multifamily Housing | Jul 11, 2023
Converting downtown office into multifamily residential: Let’s stop and think about this
Is the office-to-residential conversion really what’s best for our downtowns from a cultural, urban, economic perspective? Or is this silver bullet really a poison pill?
Adaptive Reuse | Jul 10, 2023
California updates building code for adaptive reuse of office, retail structures for housing
The California Building Standards Commission recently voted to make it easier to convert commercial properties to residential use. The commission adopted provisions of the International Existing Building Code (IEBC) that allow developers more flexibility for adaptive reuse of retail and office structures.
Mixed-Use | Jun 29, 2023
Massive work-live-play development opens in LA's new Cumulus District
VOX at Cumulus, a 14-acre work-live-play development in Los Angeles, offers 910 housing units and 100,000 sf of retail space anchored by a Whole Foods outlet. VOX, one of the largest mixed-use communities to open in the Los Angeles area, features apartments and townhomes with more than one dozen floorplans.


