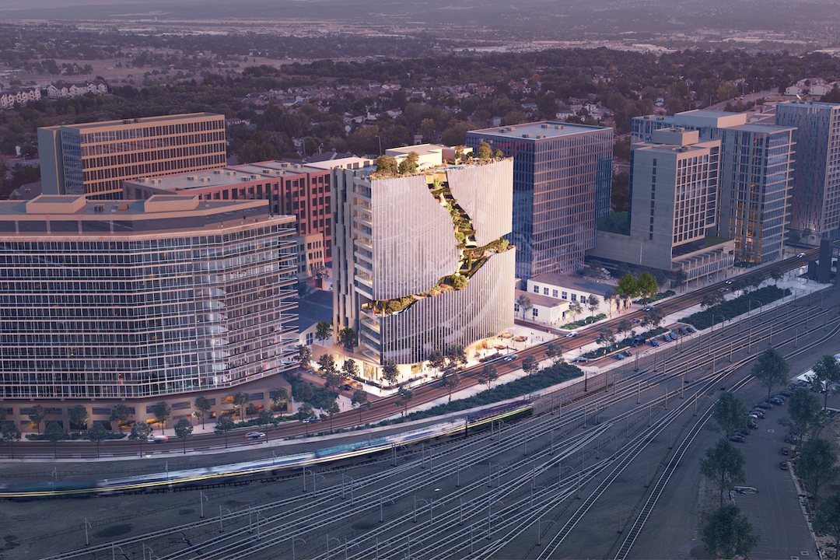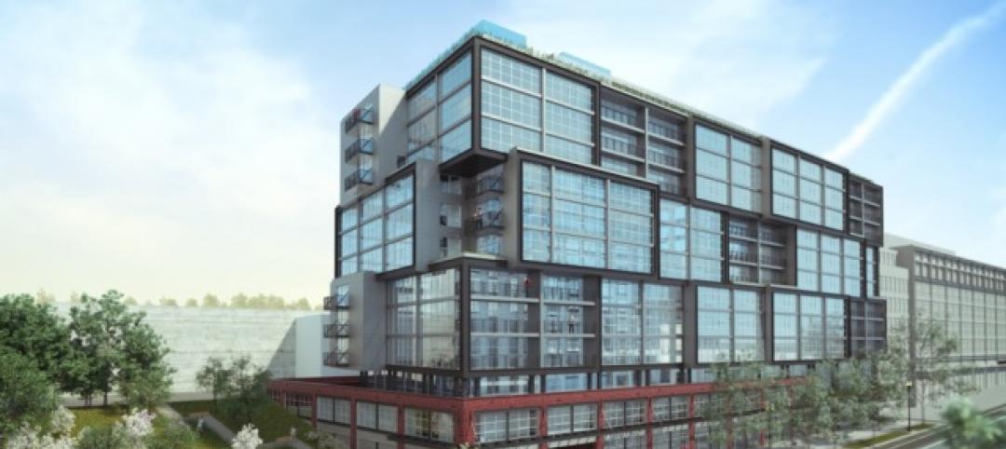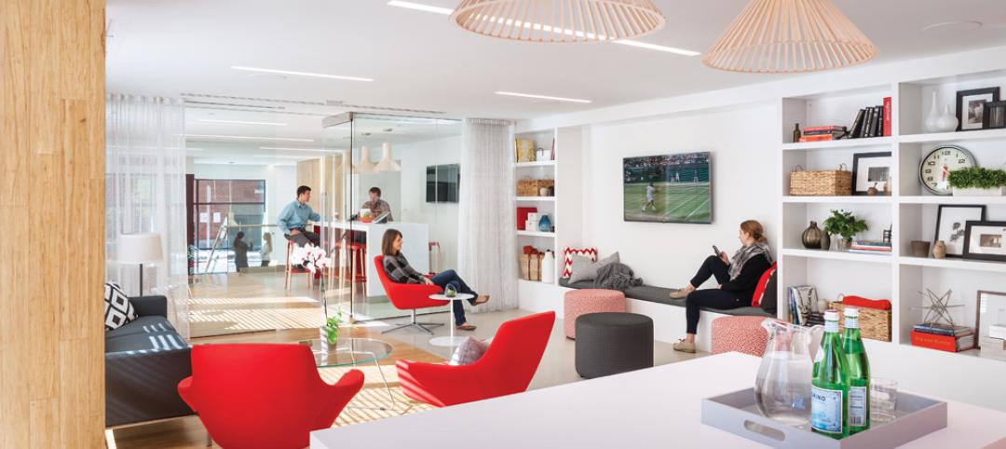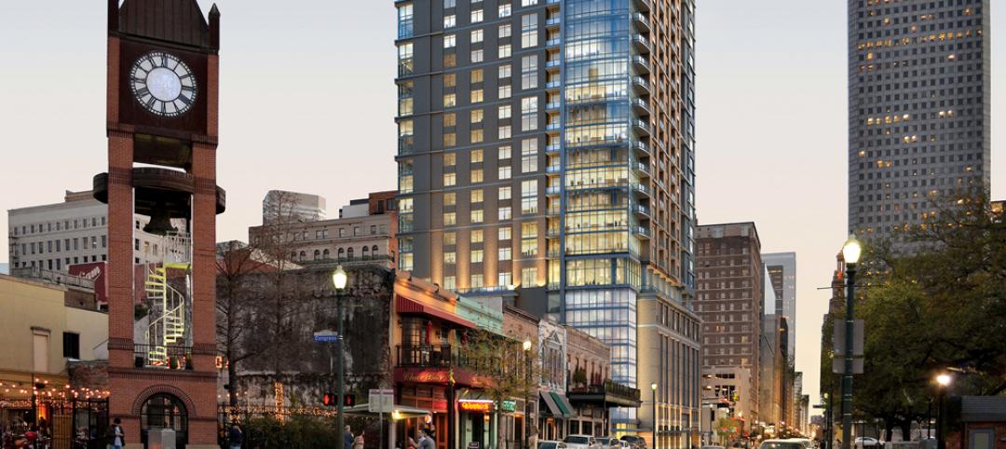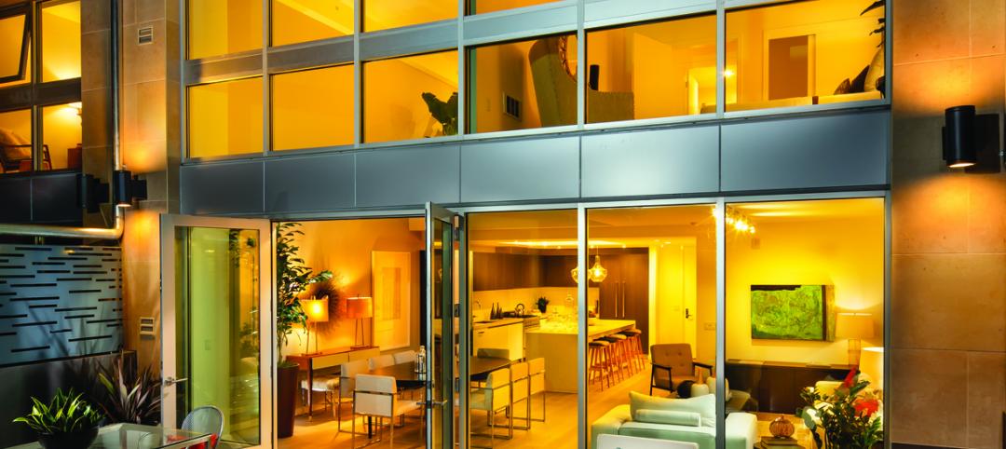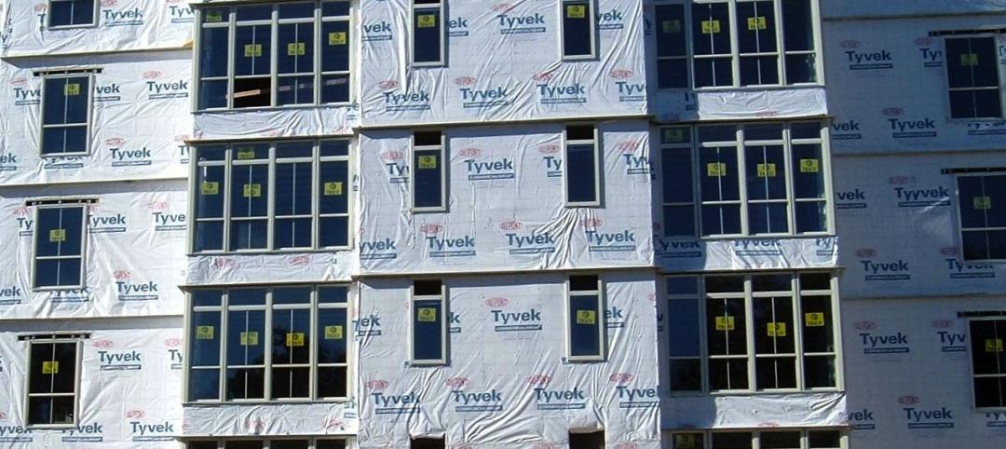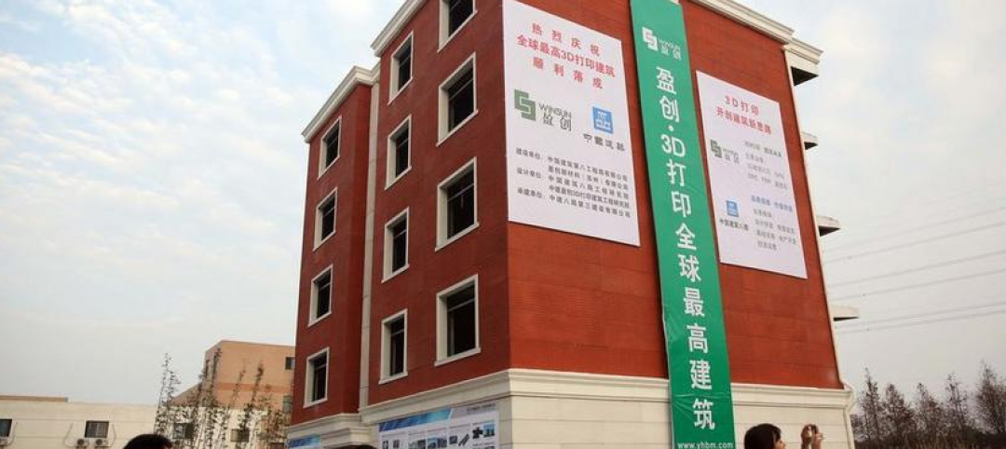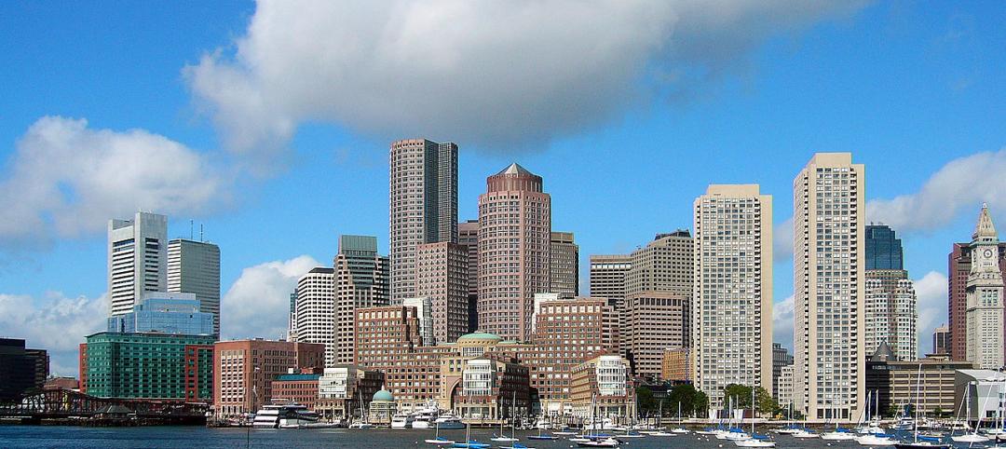MAD Architects has recently unveiled the design for One River North, a new 16-story residential rental project in Denver. The project, which has just broken ground, is the third in the U.S. from MAD Architects.
The 216-foot-tall tower will include 187 for-lease residences; 13,352 sf of open-air amenity environments, including a landscaped, trail-like walkway that spreads across four floors; a 6,813-sf rooftop terrace that features a pool, spa, and garden; and 7,995 sf of ground-floor retail space. Additional amenities include a lounge with workspace areas, a pet spa, and a fitness center and yoga studio on the ninth floor that connects to the outdoor space with city and mountain views.
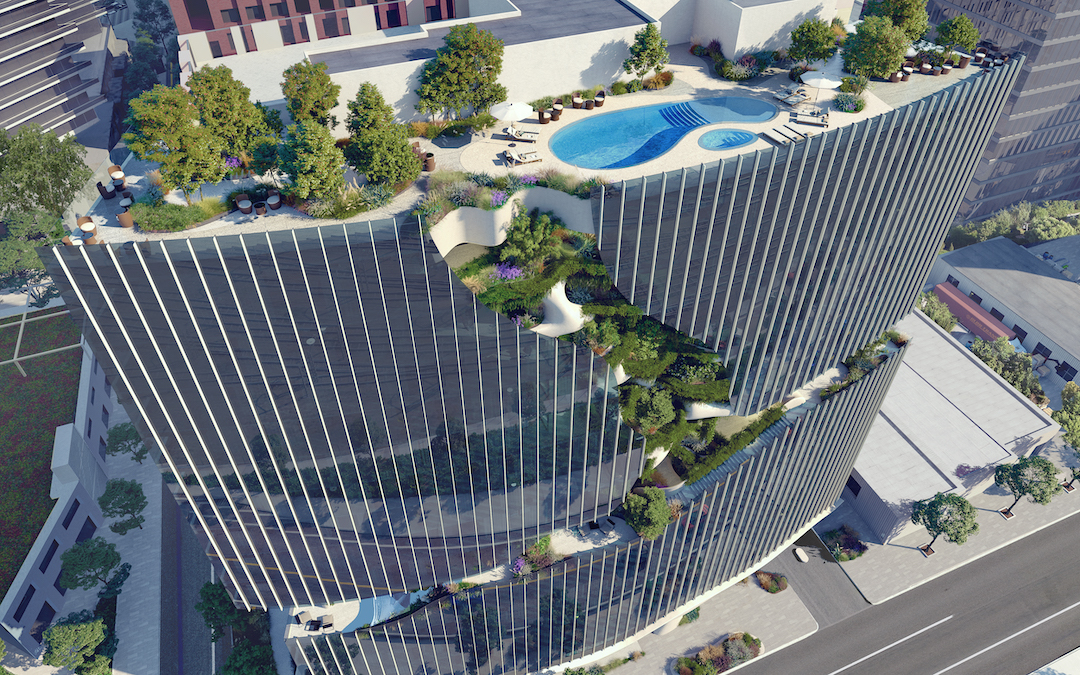
The building’s most striking feature, however, is the cascading “canyon” that appears to carve into the building’s facade as if by natural forces, spanning 10 of the 16 floors. This canyon is inspired by Colorado’s diverse biomes and is meant to recall the experience of ascending from the foothills to the trail and canyon, to reaching the alpine plateau.
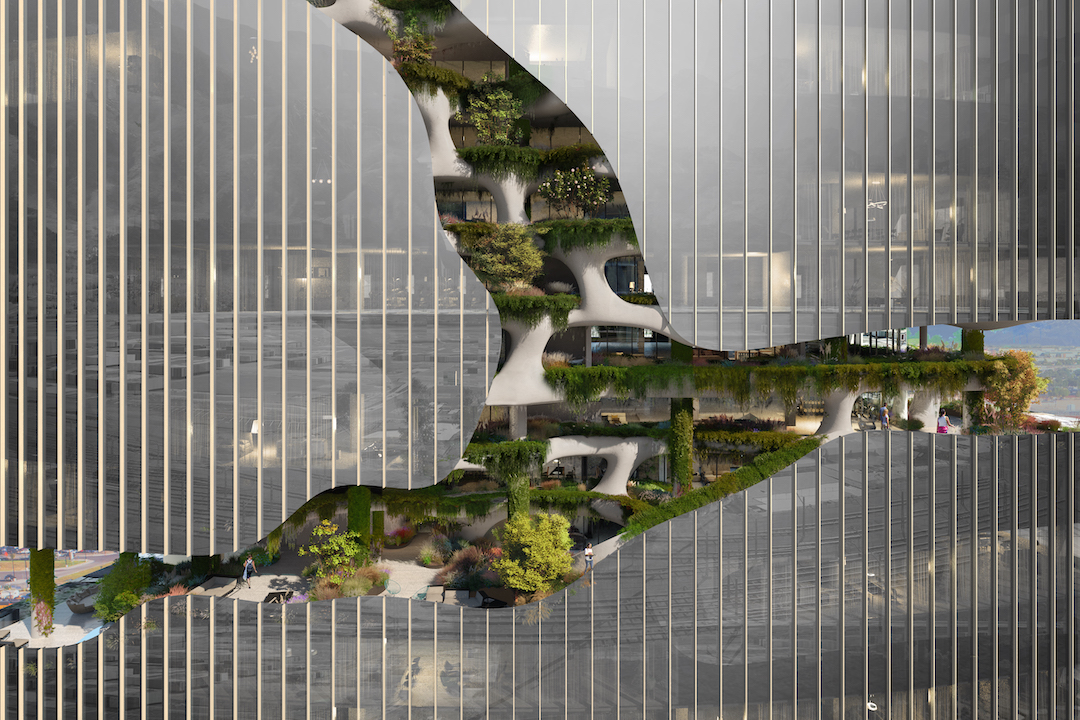
One River North will offer one-, two-, and three-bedroom units ranging in size from 625 sf to 2,500 sf. Each unit will include a chef-caliber kitchen, floor-to-ceiling windows, and private open-air terraces.
In addition to MAD Architects, the build team included Davis Partnership Architects, Saunders Construction (general contractor), and The Max Collaborative, Uplands Real Estate Partners, and Wynne Yasmer Real Estate (developers).
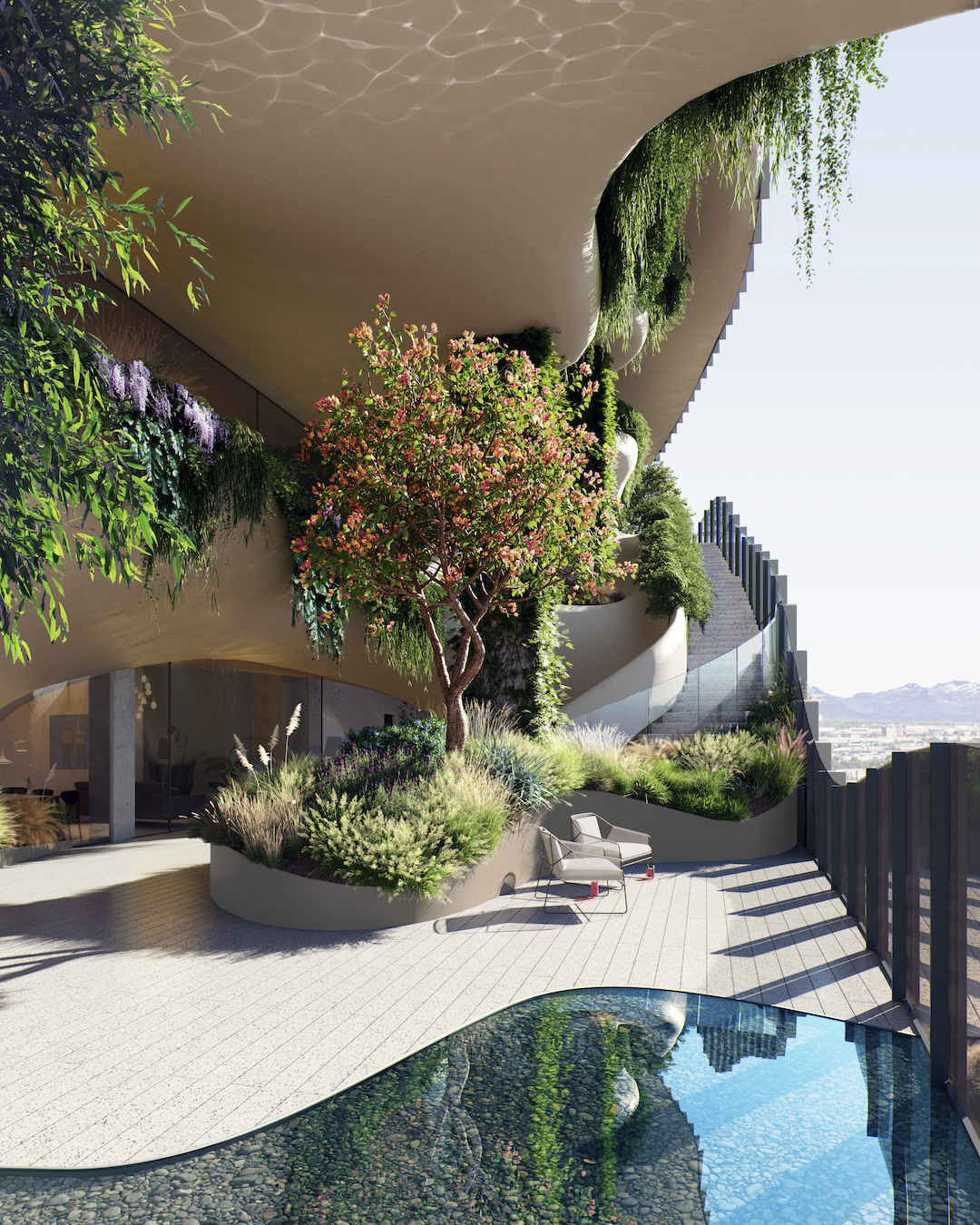
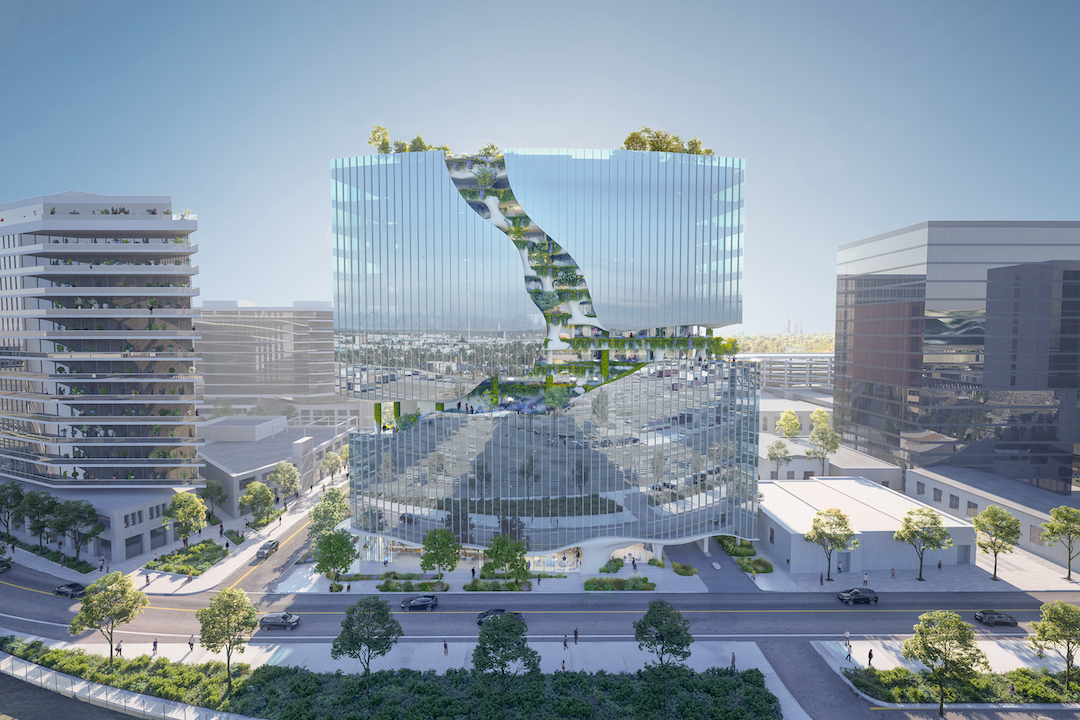
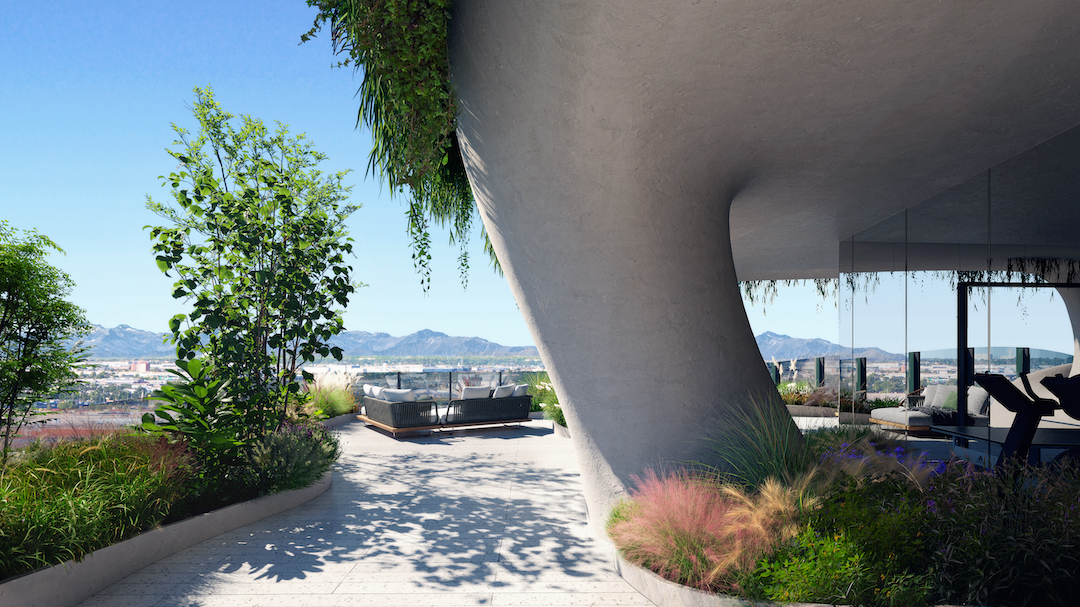
Related Stories
Multifamily Housing | Feb 2, 2015
D.C. developer sees apartment project as catalyst for modeling neighborhood after N.Y.'s popular High Line district
It’s no accident that the word “Highline” is in this project’s name. The goal is for the building to be a kind of gateway into the larger redevelopment of the surrounding neighborhood to resemble New York’s City’s trendy downtown Meatpacking District, through which runs a portion the High Line elevated park.
Multifamily Housing | Jan 31, 2015
5 intriguing trends to track in the multifamily housing game
Demand for rental apartments and condos hasn’t been this strong in years, and our experts think the multifamily sector still has legs. But you have to know what developers, tenants, and buyers are looking for to have any hope of succeeding in this fast-changing market sector.
Multifamily Housing | Jan 31, 2015
20% down?!! Survey exposes how thin renters’ wallets are
A survey of more than 25,000 adults found the renters to be more burdened by debt than homeowners and severely short of emergency savings.
Multifamily Housing | Jan 31, 2015
Production builders are still shying away from rental housing
Toll Brothers, Lennar, and Trumark are among a small group of production builders to engage in construction for rental customers.
Multifamily Housing | Jan 29, 2015
5 predictions for the multifamily sector in 2015
Brian Carlock of PwC expects more younger adults to get into the game, despite continuing affordability issues.
Multifamily Housing | Jan 27, 2015
Multifamily construction, focused on rentals, expected to slow in the coming years
New-home purchases, which recovered strongly in 2014, indicate that homeownership might finally be making a comeback.
Multifamily Housing | Jan 22, 2015
Sales of apartment buildings hit record high in 2014
Investors bet big time on demand for rental properties over homeownership in 2014, when sales of apartment buildings hit a record $110.1 billion, or nearly 15% higher than the previous year.
Modular Building | Jan 21, 2015
Chinese company 3D prints six-story multifamily building
The building components were prefabricated piece by piece using a printer that is 7 meters tall, 10 meters wide, and 40 meters long.
| Jan 19, 2015
Four Seasons tower will be Boston's tallest
On Jan. 14, 2015, developer Carpenter & Company and executives from the Four Seasons broke ground on the Four Seasons Hotel & Private Residences, which will become the tallest building in Boston at 699 feet.
Smart Buildings | Jan 7, 2015
Best practices for urban infill development: Embrace the region's character, master the pedestrian experience
If an urban building isn’t grounded in the local region’s character, it will end up feeling generic and out-of-place. To do urban infill the right way, it’s essential to slow down and pay proper attention to the context of an urban environment, writes GS&P's Joe Bucher.


