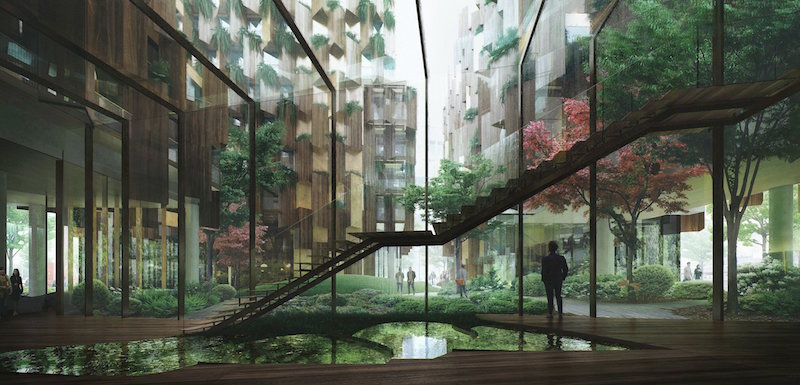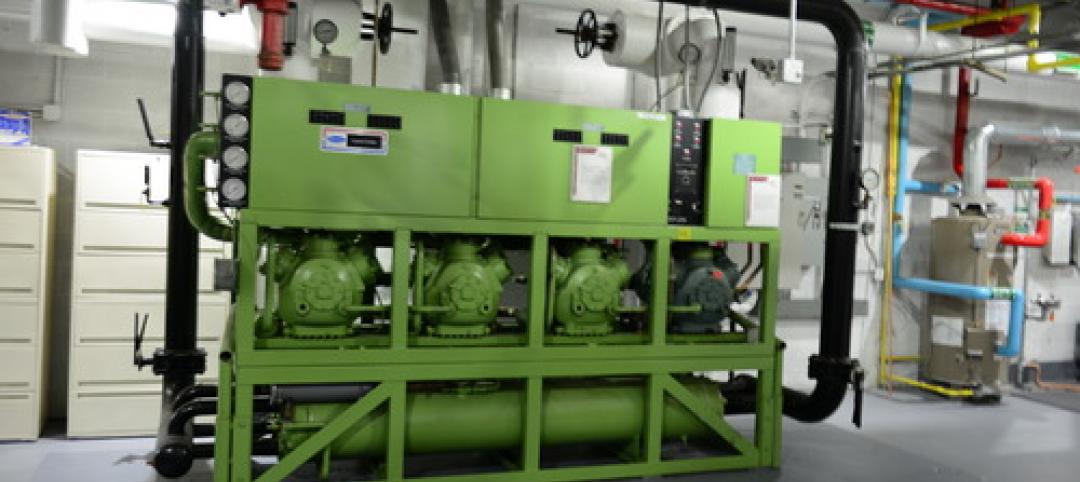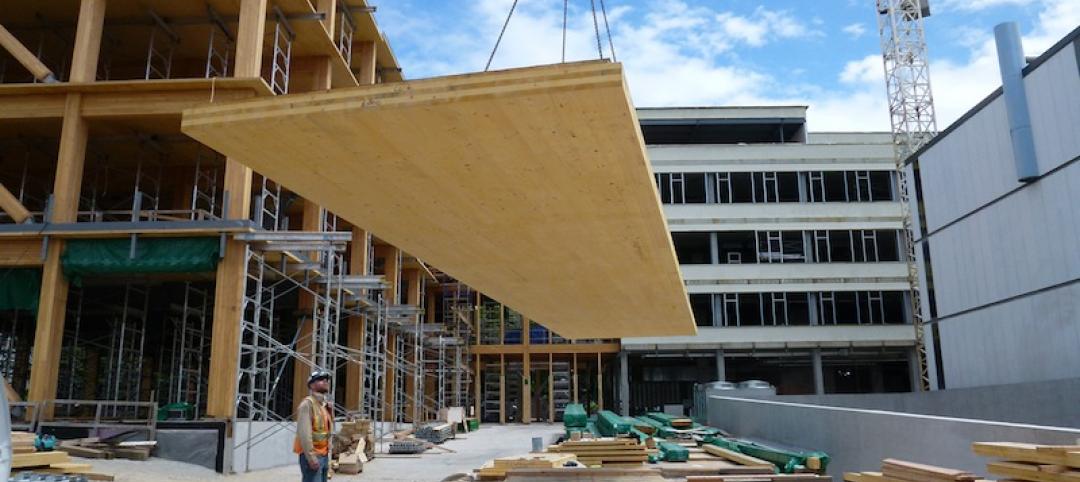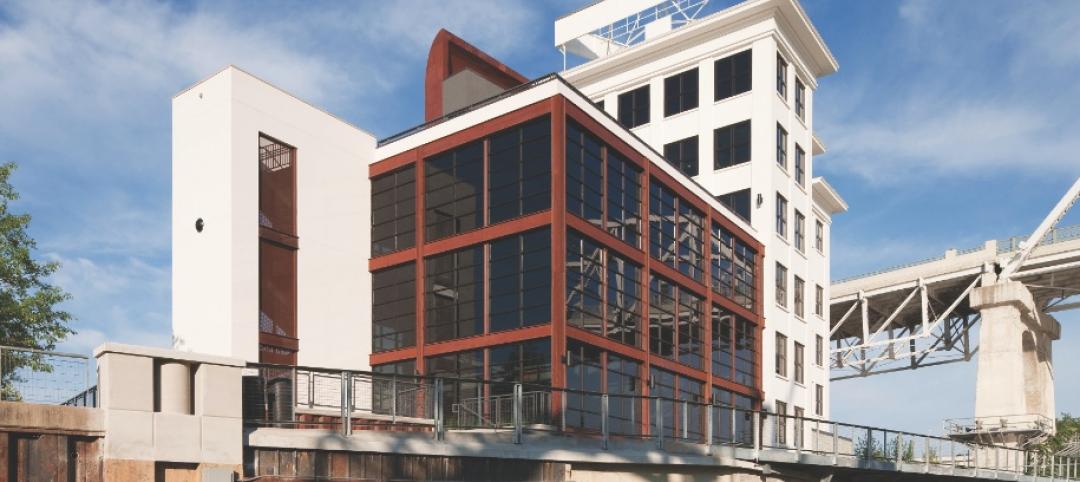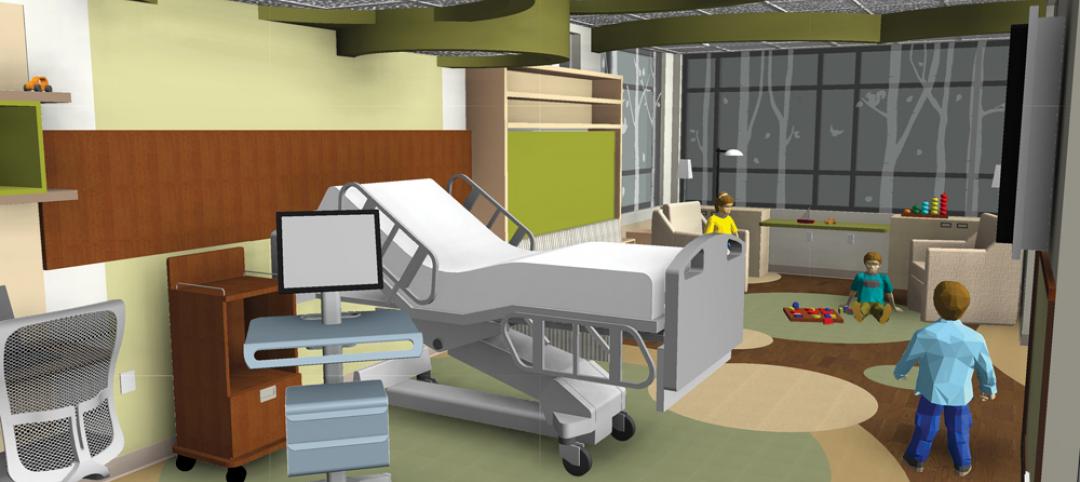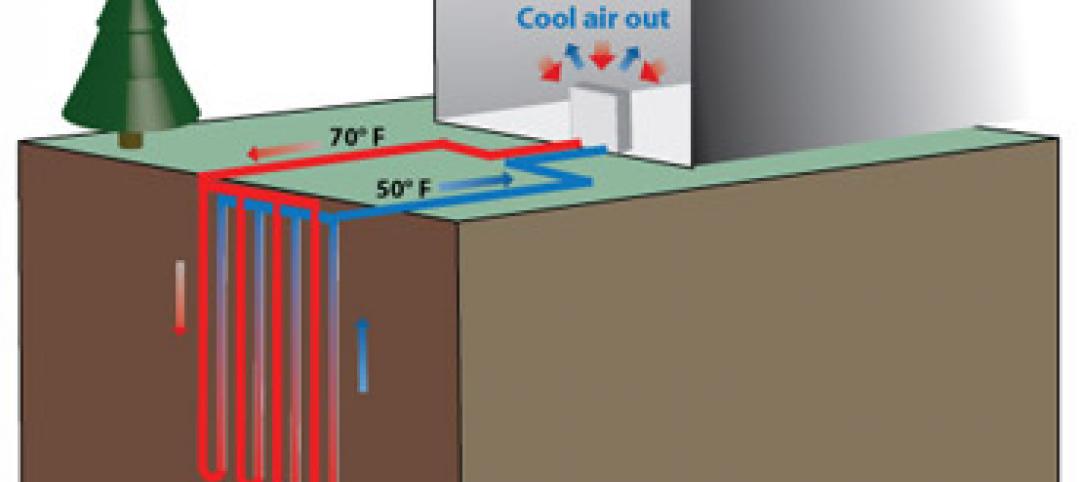Designing buildings with facades that are covered in plants is becoming one of the most popular ways for architects to incorporate more greenery into urban landscapes. Agora Garden, Garden Hill, The Plant, and the forest cities concept are just a few of the recent designs to put an emphasis on integrated greenery. Recently, a new plant-covered hotel design, courtesy of Kengo Kuma, was added to that transmogrifying list.
According to Dezeen, the luxury hotel, dubbed 1Hotel, will feature a façade composed of wooden blocks with a triangular profile that will be arranged vertically across the exterior of the building. Gaps will be left for plants to grow between and metal panels will be included in some spaces to reflect sunlight. Balconies will be found behind the wooden blocks on the side of the building facing the street.
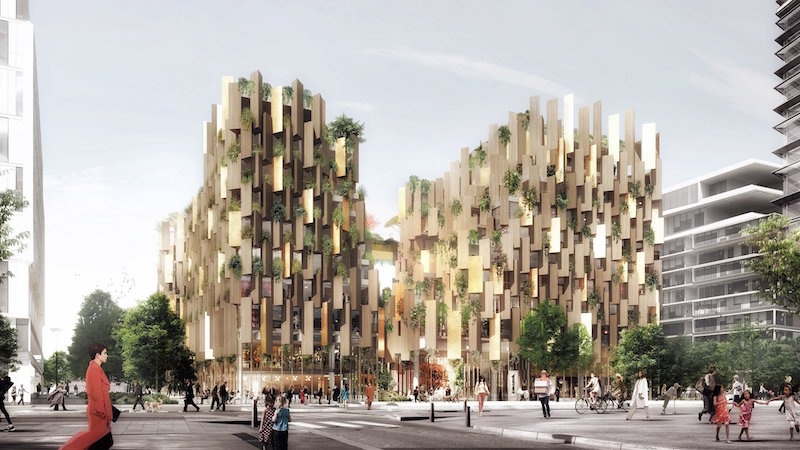 Rendering courtesy of Luxigon / Mir and Kengo Kuma Associates.
Rendering courtesy of Luxigon / Mir and Kengo Kuma Associates.
A large garden will be included at the center of the hotel complex, set between the main hotel building and the separate youth hostel. The hotel’s walls will be staggered around the central garden to create a series of large terraces and a swimming pool.
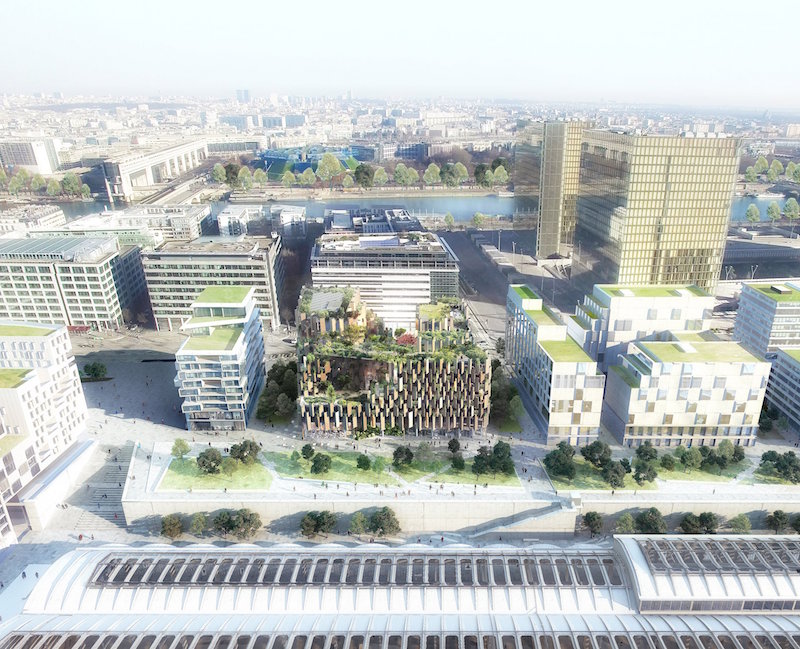 Rendering courtesy of Luxigon / Mir and Kengo Kuma Associates.
Rendering courtesy of Luxigon / Mir and Kengo Kuma Associates.
The hotels amenities will include sports facilities, business incubators to the gardens, a restaurant, a co-working space, and, unsurprisingly, a roof terrace.
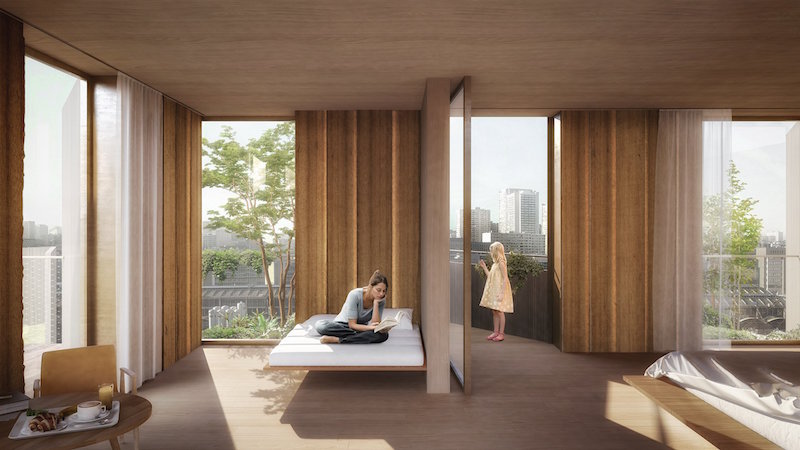 Rendering courtesy of Luxigon / Mir and Kengo Kuma Associates.
Rendering courtesy of Luxigon / Mir and Kengo Kuma Associates.
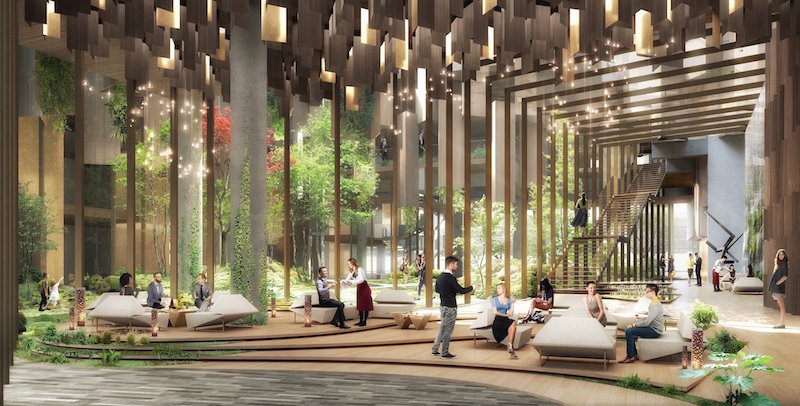 Rendering courtesy of Luxigon / Mir and Kengo Kuma Associates.
Rendering courtesy of Luxigon / Mir and Kengo Kuma Associates.
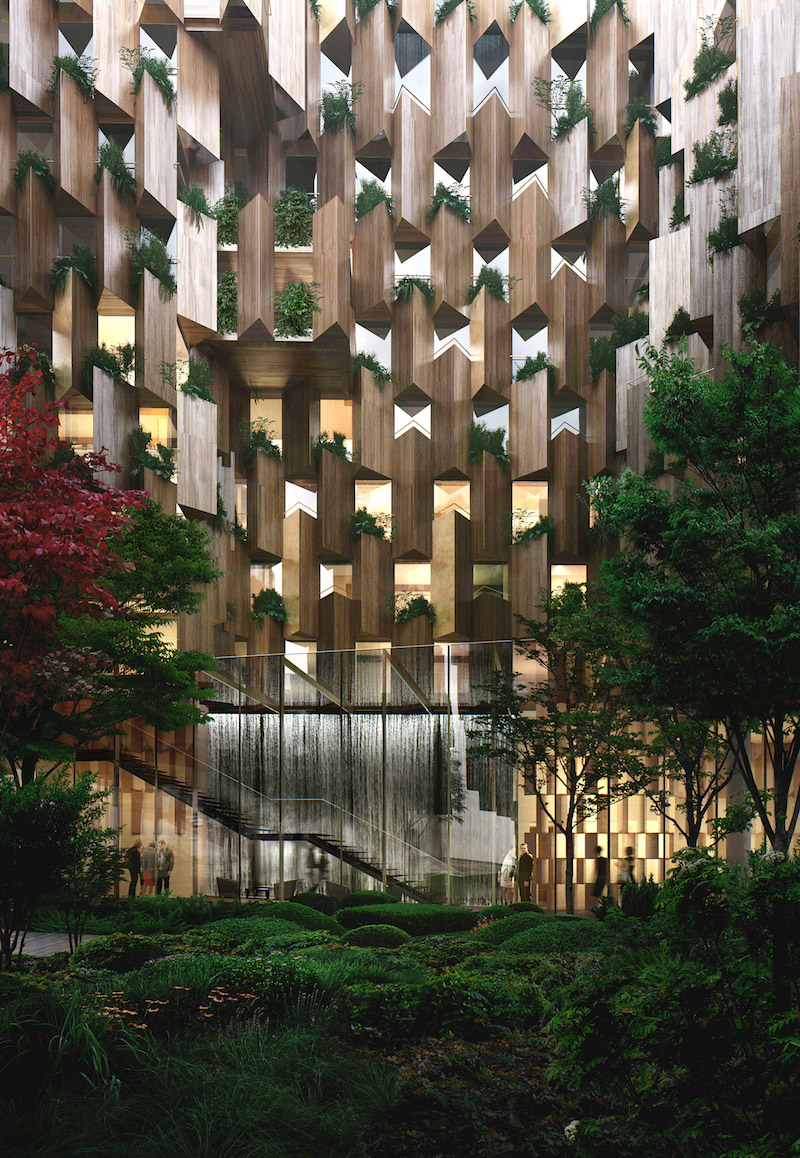 Rendering courtesy of Luxigon / Mir and Kengo Kuma Associates.
Rendering courtesy of Luxigon / Mir and Kengo Kuma Associates.
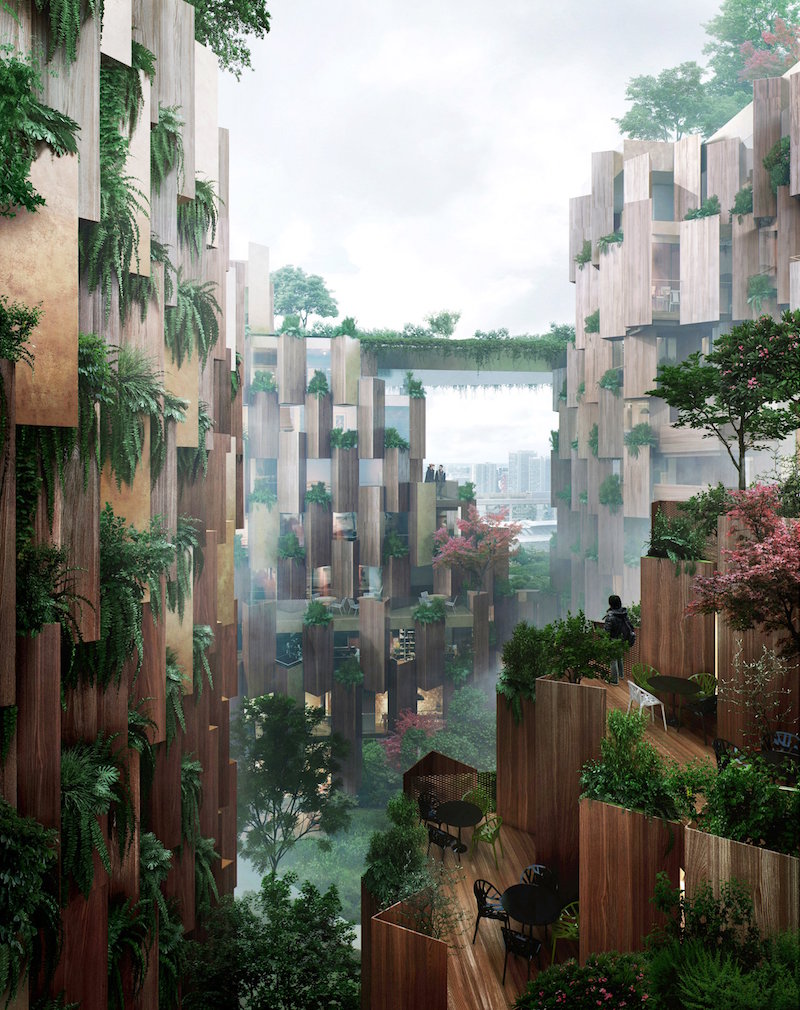 Rendering courtesy of Luxigon / Mir and Kengo Kuma Associates.
Rendering courtesy of Luxigon / Mir and Kengo Kuma Associates.
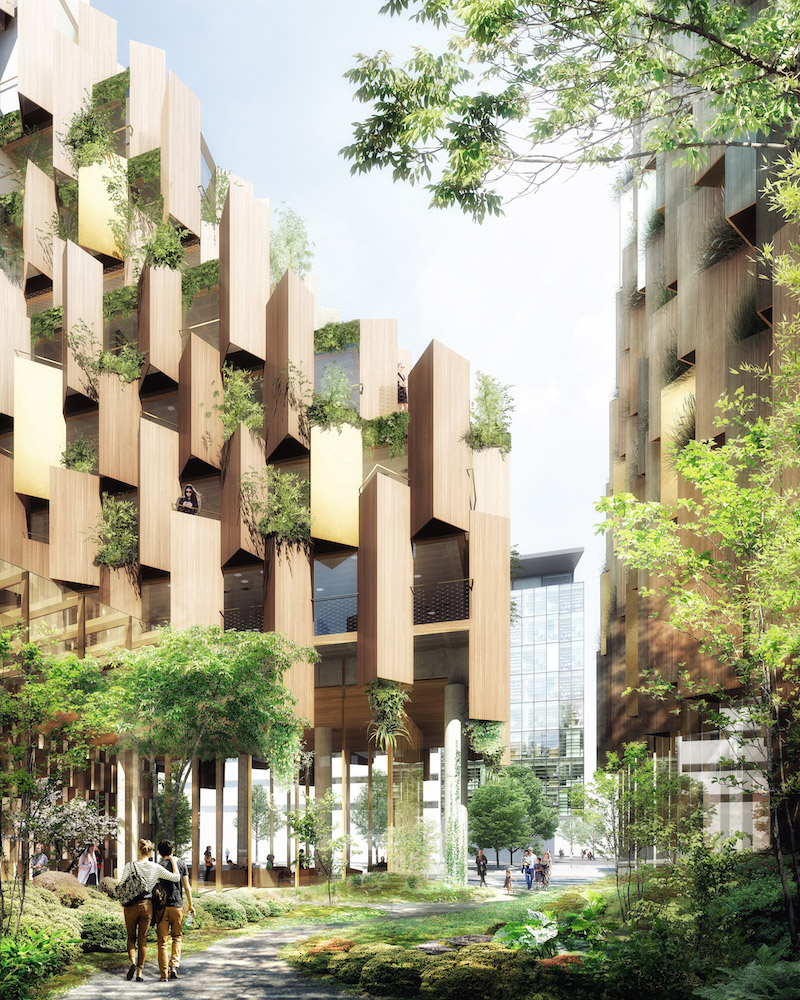 Rendering courtesy of Luxigon / Mir and Kengo Kuma Associates.
Rendering courtesy of Luxigon / Mir and Kengo Kuma Associates.
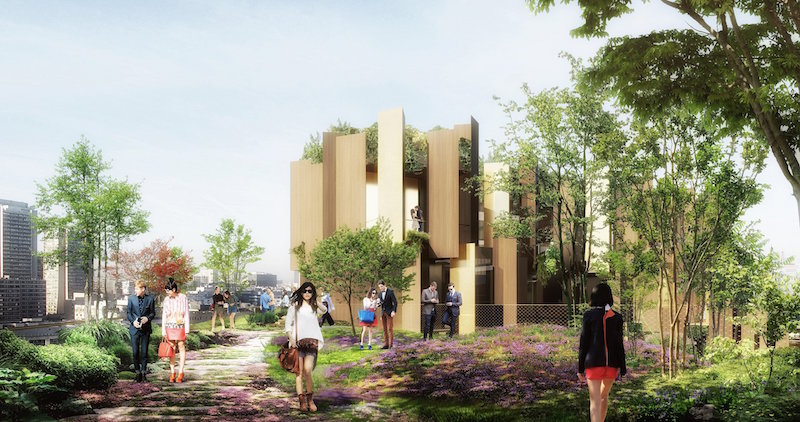 Rendering courtesy of Luxigon / Mir and Kengo Kuma Associates.
Rendering courtesy of Luxigon / Mir and Kengo Kuma Associates.
Related Stories
| Nov 27, 2013
Exclusive survey: Revenues increased at nearly half of AEC firms in 2013
Forty-six percent of the respondents to an exclusive BD+C survey of AEC professionals reported that revenues had increased this year compared to 2012, with another 24.2% saying cash flow had stayed the same.
| Nov 27, 2013
Wonder walls: 13 choices for the building envelope
BD+C editors present a roundup of the latest technologies and applications in exterior wall systems, from a tapered metal wall installation in Oklahoma to a textured precast concrete solution in North Carolina.
| Nov 26, 2013
Construction costs rise for 22nd straight month in November
Construction costs in North America rose for the 22nd consecutive month in November as labor costs continued to increase, amid growing industry concern over the tight availability of skilled workers.
| Nov 25, 2013
Building Teams need to help owners avoid 'operational stray'
"Operational stray" occurs when a building’s MEP systems don’t work the way they should. Even the most well-designed and constructed building can stray from perfection—and that can cost the owner a ton in unnecessary utility costs. But help is on the way.
| Nov 19, 2013
Pediatric design in an adult hospital setting
Freestanding pediatric facilities have operational and physical characteristics that differ from those of adult facilities.
| Nov 19, 2013
Top 10 green building products for 2014
Assa Abloy's power-over-ethernet access-control locks and Schüco's retrofit façade system are among the products to make BuildingGreen Inc.'s annual Top-10 Green Building Products list.
| Nov 18, 2013
6 checkpoints when designing a pediatric healthcare unit
As more time and money is devoted to neonatal and pediatric research, evidence-based design is playing an increasingly crucial role in the development of healthcare facilities for children. Here are six important factors AEC firms should consider when designing pediatric healthcare facilities.
| Nov 15, 2013
Greenbuild 2013 Report - BD+C Exclusive
The BD+C editorial team brings you this special report on the latest green building trends across nine key market sectors.
| Nov 15, 2013
Pedia-Pod: A state-of-the-art pediatric building module
This demonstration pediatric treatment building module is “kid-friendly,” offering a unique and cheerful environment where a child can feel most comfortable.
| Nov 13, 2013
Installed capacity of geothermal heat pumps to grow by 150% by 2020, says study
The worldwide installed capacity of GHP systems will reach 127.4 gigawatts-thermal over the next seven years, growth of nearly 150%, according to a recent report from Navigant Research.


