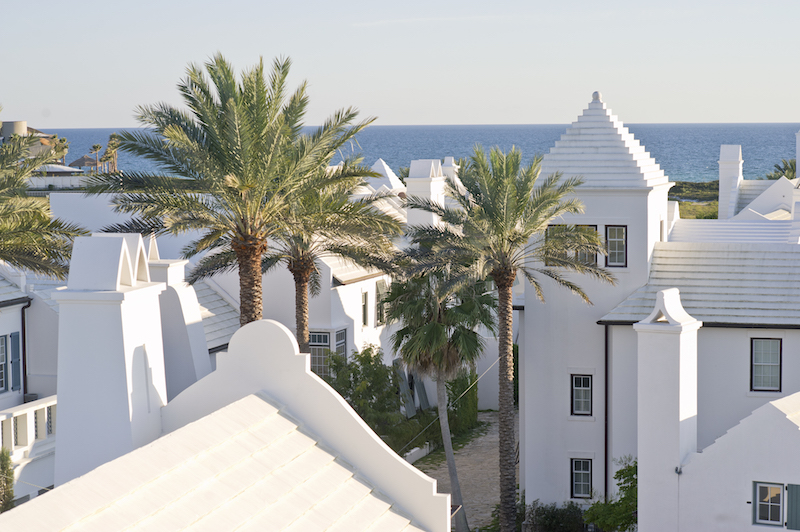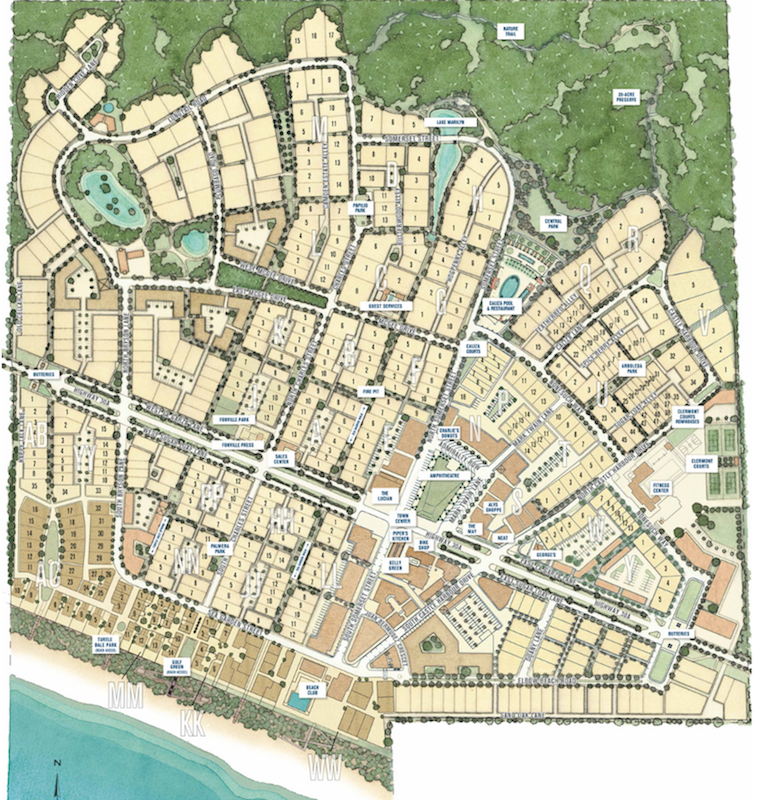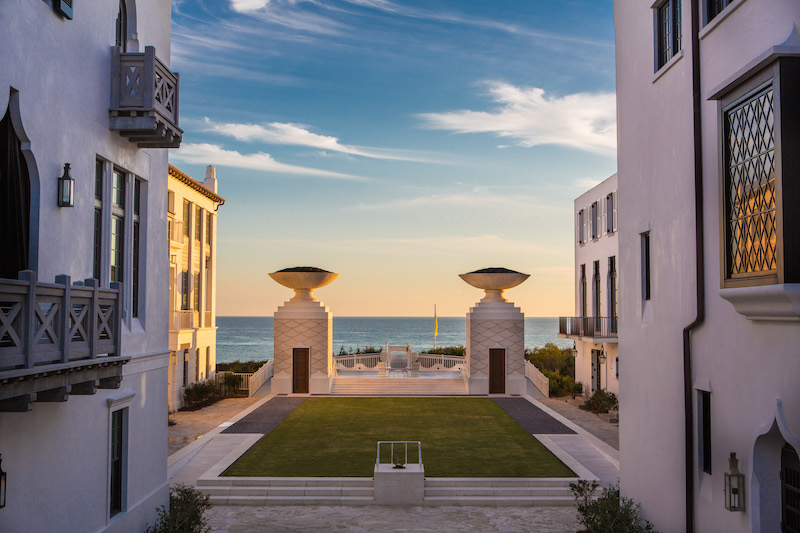Thirteen years ago, the Alabama-based developer EBSCO broke ground on Alys Beach, a 158-acre residential community that was the last piece of available beachfront property on Florida’s Panhandle along the Gulf of Mexico.
Delays related to the weather and economy slowed construction for several years, but this luxury community, where home price range from $2 million to more than $6 million, now appears to be in fuller swing.
Entitled for 899 housing units, Alys Beach to date has sold 215 properties (homes and/or lots), has completed 115 homes, has 60 under construction, and 50 more under development.
The community was the first to be certified by the Florida Green Building Council. It was also the first community in the world to require that its structures be built to the resilient engineering and construction standards established by the Insurance Institute for Business & Home Safety’s FORTIFIED HOME program.
Those standards are based on 20 years of storm-damage research that IBHS has accumulated and analyzed. Depending on the level at which the structures are built (gold, silver, or bronze), these homes can withstand winds and rain up to 150 miles per hour. After a third-party evaluator assesses the home’s construction or renovation, the owner receives a designation certificate from IBHS that’s good for five years.
Alys Beach—which is named after Alys Robinson Stephens, the wife of EBSCO’s cofounder Elton Bryson Stephens, Sr., who bought this land in 1978—is noteworthy in that it has its own in-house construction company, Alys Beach Construction, which continues to be the GC on this project.
 All-masonry construction is both a resilient and aesthetic choice by Alys Beach's developer. Image: Alys Beach
All-masonry construction is both a resilient and aesthetic choice by Alys Beach's developer. Image: Alys Beach
Because the community’s home construction is all masonry anyway, building to FORTIFIED HOME’s standards—which in other markets have increased the final price of a house by as much as one-fifth—has added only around 5% to the cost of an Alys Beach house, says Marieanne Khoury-Vogt, a Principal, with husband Eric Vogt, in Khoury & Vogt Architects in Panama City, Fla., Alys Beach’s architect and designer. She’s also the town architect.
Many of the homes in Alys Beach are vacation houses for their owners, and higher construction standards weren’t hard to sell them on, Khoury-Vogt says. “It gives them peace of mind against the threat of hurricanes.”
Miami-based Duany Plater-Zyberk Partners planned Alys Beach as a Traditional Neighborhood Development that emphasizes walkability. Buildings are grouped into small compounds and unified by perimeter walls, which are higher and more formal in urban zones, lower and more rustic in rural areas.
Construction is denser near the beach and highway, and sparser near to the 20 acres of protected wetlands to the north of the community. All streets lead to the beach, with views of the water kept clear for as great a distance as possible. The main street also leads to a waterfront plaza.
The buildings’ Bermuda architectural style is combined with a patio house type that originated in Antigua, and a courtyard building type that emanated from California.

An aerial rendering of the layout of Alys Beach, whose 158 acres straddle the Gulf of Mexico to the south and protected wetlands to the north. Image: Alys Beach
Cobblestone streets allow rainwater to filter naturally into soil, which in turn reduces runoff. Khoury-Vogt notes that the community’s underground utilities are accessible for maintenance and repair via street-level removable paver stones that are strategically located through the neighborhood.
While some owners have installed geothermal systems, renewable power so far has been an outlier at Alys Beach. Khoury-Vogt says that, to her knowledge, only one owner has chosen to install solar panels.
(Compare that to another Florida community, the 18,000-acre Babcock Ranch in Palm Beach Gardens, which broke ground last year on its first phase of 1,000 homes. This community’s developer Kitsen & Partners donated land to Florida Power & Light to build a 440-acre solar farm there to power what is projected to be nearly 20,000 homes over the next two decades.)
Khoury-Vogt says that Alys Beach’s buildout should be completed by 2036.
Related Stories
| Aug 11, 2010
Housing America's Heroes 7 Trends in the Design of Homes for the Military
Take a stroll through a new residential housing development at many U.S. military posts, and you'd be hard-pressed to tell it apart from a newer middle-class neighborhood in Anywhere, USA. And that's just the way the service branches want it. The Army, Navy, Air Force, and Marines have all embarked on major housing upgrade programs in the past decade, creating a military housing construction boom.
| Aug 11, 2010
Loft Condo Conversion That's Outside the Box
Few people would have taken a look at a century-old cigar box factory with crumbling masonry and rotted wood beams and envisioned stylish loft condos, but Miles Development Partners did just that. And they made that vision a reality at Box Factory Lofts in historic Ybor City, Fla. Once the largest cigar box plant in the world, the Tampa Box Company produced boxes of many shapes and sizes, spec...
| Aug 11, 2010
World's tallest all-wood residential structure opens in London
At nine stories, the Stadthaus apartment complex in East London is the world’s tallest residential structure constructed entirely in timber and one of the tallest all-wood buildings on the planet. The tower’s structural system consists of cross-laminated timber (CLT) panels pieced together to form load-bearing walls and floors. Even the elevator and stair shafts are constructed of prefabricated CLT.
| Aug 11, 2010
CityCenter Takes Experience Design To New Heights
It's early June, in Las Vegas, which means it's very hot, and I am coming to the end of a hardhat tour of the $9.2 billion CityCenter development, a tour that began in the air-conditioned comfort of the project's immense sales center just off the famed Las Vegas Strip and ended on a rooftop overlooking the largest privately funded development in the U.
| Aug 11, 2010
Giants 300 Multifamily Report
Multifamily housing starts dropped to 100,000 in April—the lowest level in several decades—due to still-worsening conditions in the apartment market. Nonetheless, the April total is below trend, so starts will move progressively back to a still-depressed 150,000-unit pace by late next year.
| Aug 11, 2010
The softer side of Sears
Built in 1928 as a shining Art Deco beacon for the upper Midwest, the Sears building in Minneapolis—with its 16-story central tower, department store, catalog center, and warehouse—served customers throughout the Twin Cities area for more than 65 years. But as nearby neighborhoods deteriorated and the catalog operation was shut down, by 1994 the once-grand structure was reduced to ...
| Aug 11, 2010
Gold Award: Westin Book Cadillac Hotel & Condominiums Detroit, Mich.
“From eyesore to icon.” That's how Reconstruction Awards judge K. Nam Shiu so concisely described the restoration effort that turned the decimated Book Cadillac Hotel into a modern hotel and condo development. The tallest hotel in the world when it opened in 1924, the 32-story Renaissance Revival structure was revered as a jewel in the then-bustling Motor City.







