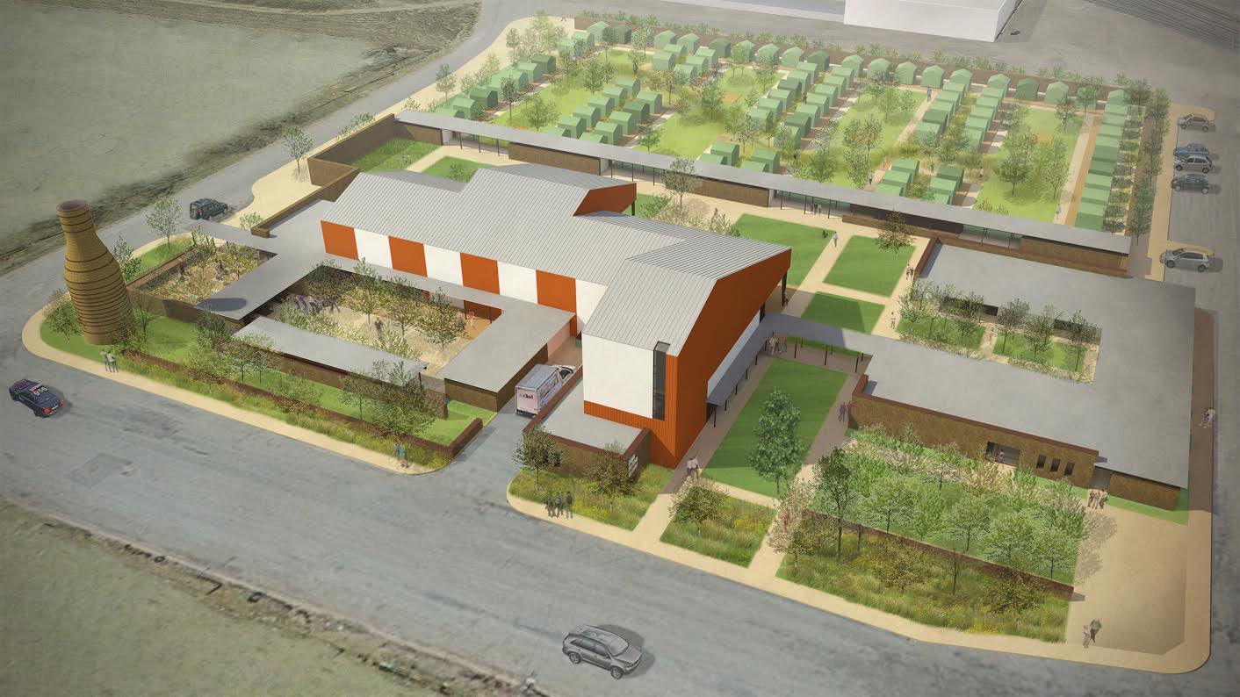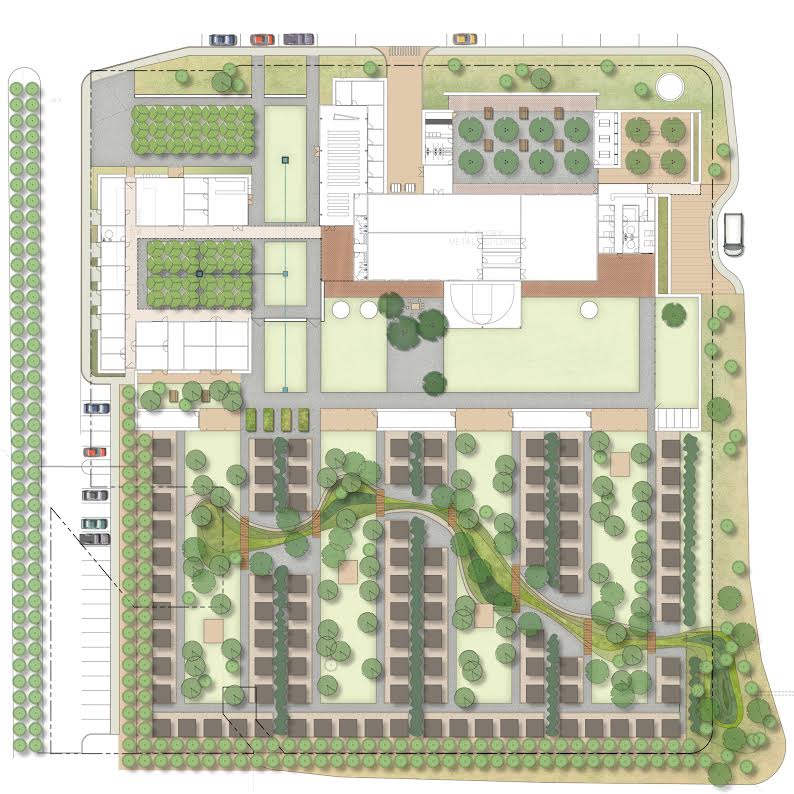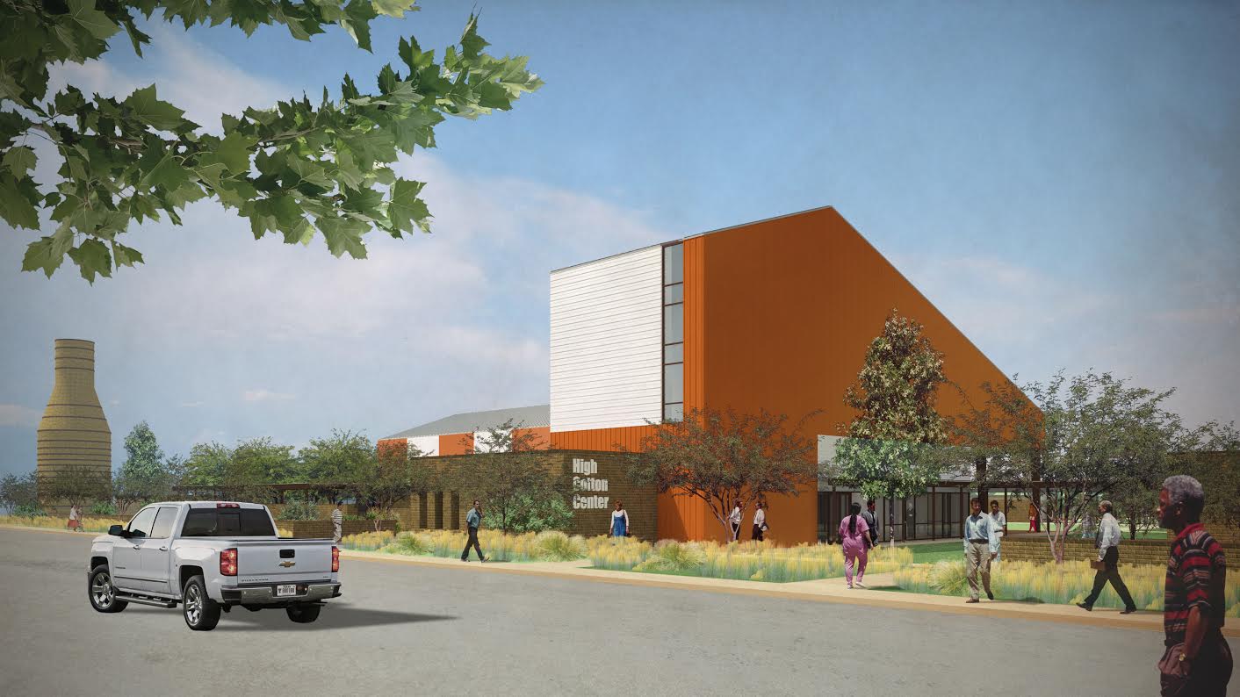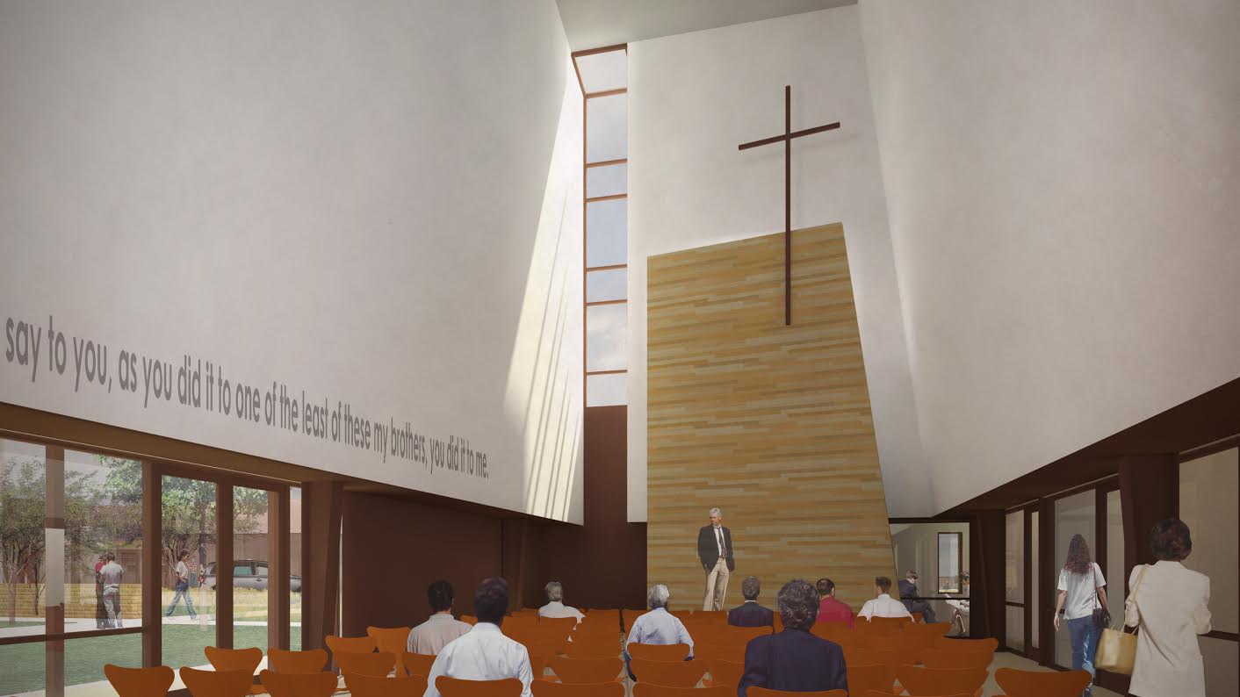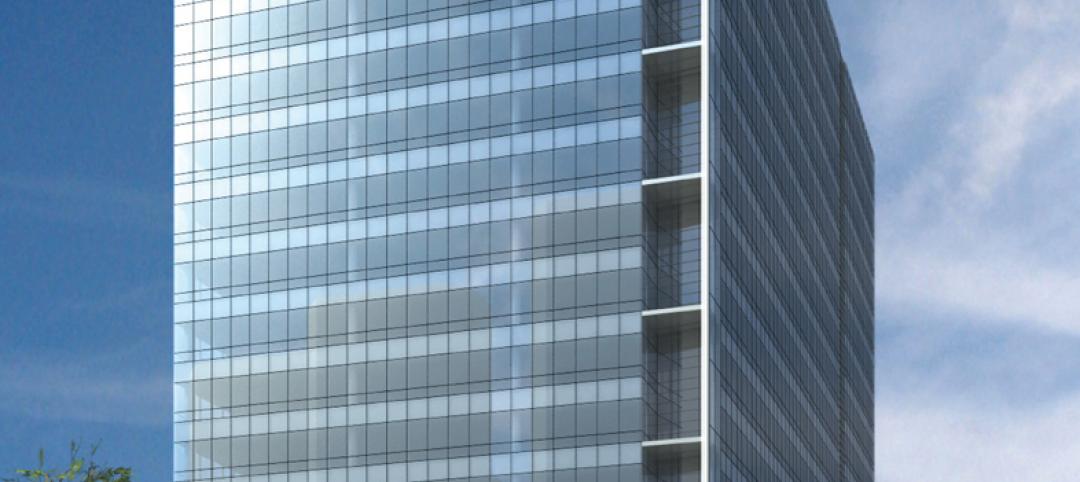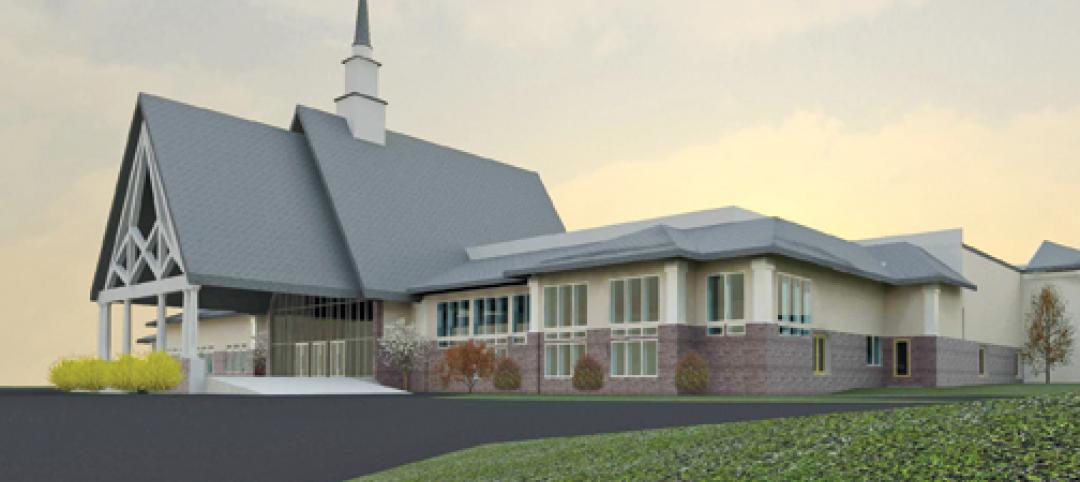Located just east of downtown Lubbock, the High Cotton Genesis center is a unique homeless assistance facility. On the five-acre site of a former cotton gin, the High Cotton program provides temporary shelter for Lubbock's homeless population in the form of a "tent city."
High Cotton is managed by Link Ministries, a faith-based non-profit organization that works to connect those in need with facilities and programs to help them through a difficult part of their lives.
In its three years of existence thus far, High Cotton has grown rapidly both in terms of programming and facilities in order to keep up with steadily increasing demand from Lubbock's homeless population.
Due to a long waiting list for potential residents, Link Ministries has commissioned a design team to propose long term vision for the future of Tent City, both to increase capacity and to expand services within the site.
"Every day I get at least one call from a potential resident that I have to turn down because we're at capacity and have a waiting list. It's a good sign that our services are helping people in the community, but it's also a sign that it's time to grow," said Link Ministries director Les Burrus.
Along with the pressing need for increased capacity at High Cotton, the center also faces logistical and programmatic challenges coming into its fourth year. The facility also needs a space for residents to cook their own meals, a larger laundry facility, more restrooms and showers, and places to socialize and build community.
A chapel is being designed as a core component for not only building the community within High Cotton, but also connecting Tent City residents to the Lubbock Community.
Burrus teamed up with the director of Texas Tech University's Urban Tech Design Studio, David Driskill, to form an advisory group known as the High Cotton Core to lead the design and visioning project. The effort began in January 2012 with an information gathering session attended by many of the organizations serving Lubbock's homeless population.
During the fall of 2012, Lake Flato Architects led a design charrette with the High Cotton community to flesh out a vision for therapeutic facilities serving the local homeless population. This effort, to understand the needs and goals for the Lubbock community, has taken place over the course of two years and is now reaching maturity.
In the fall of 2013, Link Ministries and the High Cotton Core reached out to HiWorks Architecture, Urbanist Design, and Studio Outside Landscape Architects to produce a conceptual and schematic design for the High Cotton site. On a clear November morning, the design team arrived in Lubbock for an initial two-day site visit, including a tour of Tent City, led by Burrus and Driskill, and two design charettes with the Link Ministries Board of Directors, held at Urban Tech's downtown office.
In addition to touring the existing facilities and meeting with various stakeholders, they discussed both the tactical and strategic goals of the project as well as how it might be implemented in a series of phases over time. Hoping to gain a better understand the experience of Tent City residents, one of the architects opted to stay overnight in one of the tents on the site.
After their visit to Lubbock, the designers returned to their home cities to begin the process of translating the experience of the site and the words of the charette participants into a combined design vision for the future of High Cotton Genesis.
In the months that followed, the design team developed a program document that described the specific facilities to be created, as well as a conceptual design of the facility itself, including renderings of the proposed additions.
See the renderings below:
Related Stories
| May 24, 2012
2012 Reconstruction Awards Entry Form
Download a PDF of the Entry Form at the bottom of this page.
| Dec 7, 2011
ICS Builders and BKSK Architects complete St. Hilda’s House in Manhattan
The facility's design highlights the inherent link between environmental consciousness and religious reverence.
| Sep 30, 2011
BBS Architects & Engineers completes welcoming center at St. Charles Resurrection Cemetery
The new structure serves as the cemetery's focal architectural point and center of operations.
| Mar 11, 2011
Chicago office building will serve tenants and historic church
The Alter Group is partnering with White Oak Realty Partners to develop a 490,000-sf high-performance office building in Chicago’s West Loop. The tower will be located on land owned by Old St. Patrick’s Church (a neighborhood landmark that survived the Chicago Fire of 1871) that’s currently being used as a parking lot.
| Feb 11, 2011
BIM-enabled Texas church complex can broadcast services in high-def
After two years of design and construction, members of the Gateway Church in Southland, Texas, were able to attend services in their new 4,000-seat facility in late 2010. Located on a 180-acre site, the 205,000-sf complex has six auditoriums, including a massive 200,000-sf Worship Center, complete with catwalks, top-end audio and video system, and high-definition broadcast capabilities. BIM played a significant role in the building’s design and construction. Balfour Beatty Construction and Beck Architecture formed the nucleus of the Building Team.
| Feb 11, 2011
Texas megachurch inspired by yesteryear’s materials, today’s design vocabulary
The third phase of The First Baptist Church of Pasadena, Texas, involves construction of a new 115,000-sf worship center addition. Currently in design by Zeigler Cooper, the project will include a 2,500-seat worship center (with circular layout and space for a 50-person orchestra and 200-person choir), a 500-seat chapel (for weddings, funerals, and special events), and a prayer room. The addition will connect to the existing church and create a Christian Commons for education, administration, music, and fellowship. The church asked for a modern design that uses traditional materials, such as stone, brick, and stained glass. Construction is scheduled to begin this summer.
| Jan 20, 2011
Worship center design offers warm and welcoming atmosphere
The Worship Place Studio of local firm Ziegler Cooper Architects designed a new 46,000-sf church complex for the Pare de Sufrir parish in Houston.
| Dec 17, 2010
Toronto church converted for condos and shopping
Reserve Properties is transforming a 20th-century church into Bellefair Kew Beach Residences, a residential/retail complex in The Beach neighborhood of Toronto. Local architecture firm RAWdesign adapted the late Gothic-style church into a five-story condominium with 23 one- and two-bedroom units, including two-story penthouse suites. Six three-story townhouses also will be incorporated. The project will afford residents views of nearby Kew Gardens and Lake Ontario. One façade of the church was updated for retail shops.
| Nov 3, 2010
New church in Connecticut will serve a growing congregation
Tocci Building Companies will start digging next June for the Black Rock Congregational Church in Fairfield, Conn. Designed by Wiles Architects, the 103,000-sf multiuse facility will feature a 900-person worship center with tiered stadium seating, a children’s worship center, a chapel, an auditorium, a gymnasium, educational space, administrative offices, commercial kitchen, and a welcome center with library and lounge.
| Aug 11, 2010
JE Dunn, Balfour Beatty among country's biggest institutional building contractors, according to BD+C's Giants 300 report
A ranking of the Top 50 Institutional Contractors based on Building Design+Construction's 2009 Giants 300 survey. For more Giants 300 rankings, visit http://www.BDCnetwork.com/Giants


