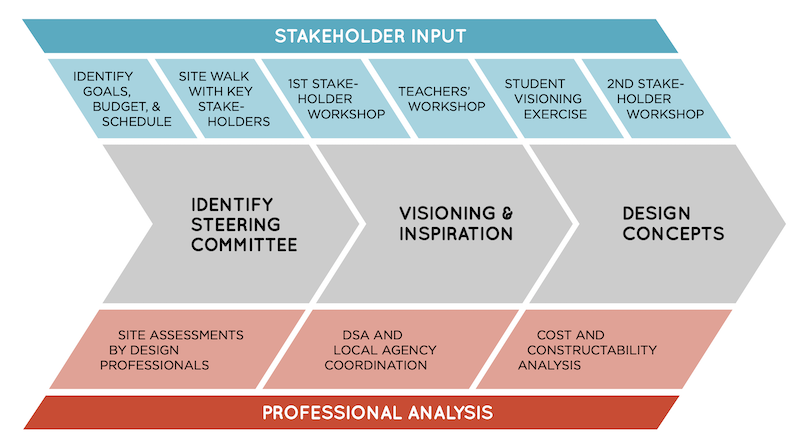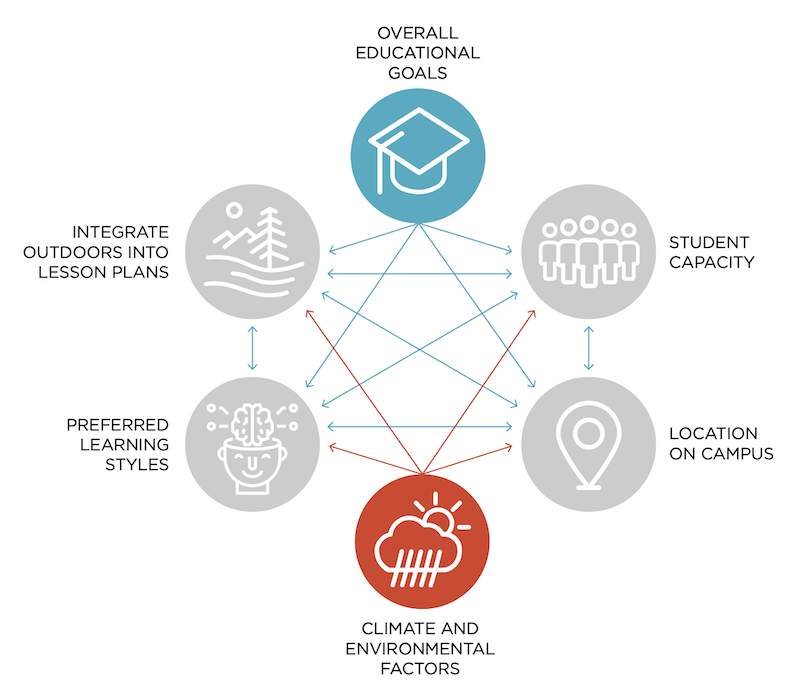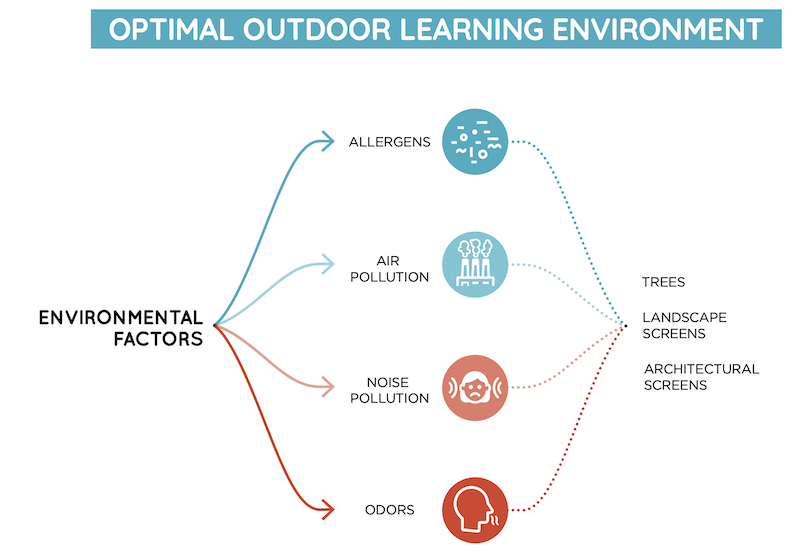As school children have returned to classrooms, school districts are rethinking how outdoor spaces can support the safe return of in-person instruction and lower the risk of virus transmission.
To that end, the Los Angeles County Office of Education has published a 53-page report that provides K-12 schools with Design Guidelines for Outdoor Learning Environments. The AEC firms HMC Architects, the landscape architect AHBE|MIG, the engineering consultant IMEG, and the construction manager Bernards assisted the county in putting together this content.
“Outdoor learning has been proven to offer students a range of benefits, from enhancing engagement to reducing stress and promoting physical and psychological wellbeing,” says Dr. Debra Duardo, Los Angeles County Superintendent of Schools, in the report’s introduction. “When we take lessons outside our classroom walls, we teach our children that learning can happen anywhere and anytime, promoting lifelong curiosity.
“My commitment,” she continues, “is to advocate for a collective investment in such approaches, surrounding our most vulnerable students with the resources they need to succeed and fostering positive, healthy learning environments. Increasing opportunities for outdoor learning is essential to advancing educational equity.”
 This schematic shows how various stakeholders can be engaged when devising how schools should design outdoor learning environments. Charts and graphics: Los Angeles County Office of Education
This schematic shows how various stakeholders can be engaged when devising how schools should design outdoor learning environments. Charts and graphics: Los Angeles County Office of Education
Any guideline, the report states, begins with identifying the project team, its goals, schedule, and budget. Site assessments should include stakeholders and AEC professionals.
To encourage stakeholder engagement, the report is big on conducting workshops that establish the project’s vision, share images, and gather input. Workshops can help to keep teachers abreast of a project’s progress and serve as forums for comment about opportunities related to outdoor learning environments. The report also recommends a “student visioning exercise” in the form of a video that teachers create and show to students, to assist in customizing the learning experience.
At the conclusion of this process, districts will be able to update their Local Control and Accountability Plan to include outdoor learning, which can be incorporated into safety protocols for reopening schools.
 Setting goals for outdoor learning environments must consider many factors.
Setting goals for outdoor learning environments must consider many factors.

WEIGHING PROS AND CONS OF SPACE COMPONENTS
The bulk of the county’s report focuses on outdoor learning space components that include:
Seating: Student seating is one of the key components to having agility for the space. But there are any number of factors to consider: Will the seating remain outdoors, or be moved to a different location each day? Will chairs be chained together and fixed to security points? Can natural elements, like large rocks or tree stumps, serve as seating? Can seating double as desks for students? The report also provides guidelines and considerations for the use of existing furniture, built-in benches, and seat walls.
Shade and Protection. After an assessment of site conditions, the school community must decide its level of tolerance for varying environmental conditions and then the extent to protect the outdoor learning environment from them. The extent of overhead cover needed, for example, can impact the schedule, scope, and budget for a project. The different types of overhead cover to consider are permanent or temporary, fixed or movable, architectural or landscape, or a combination of the two.
The Department of State Architect (DSA), the regulatory agency overseeing public school design and construction in California, has streamlined its review and approval of these structures, which nevertheless must comply with current codes for accessible paths of travel, grading and drainage, restroom location/accessibility, and their distance from the school. The report provides guidelines for umbrellas, tents, and custom shade structures, all of which should be wind- and weather-resistant.
Teaching tools and resources. The report offers considerations and recommendations for the outdoor use of individualized rolling storage, movable water supplies, outdoor white and black boards, outdoor storage (“prefabrication options can be inexpensive,” the report suggests), and power ports.
Space definitions. Defining boundaries around the outdoor learning space “can help to delineate between different activities taking place in an outdoor setting,” the report states. Elements that can define these spaces include movable walls, permanent walls and fences (anything higher than 4 ft requires DSA approval), and planting screens and boxes. The report suggests that districts think about including solar-powered ports in the design and construction of these barriers.

The design guidelines advise that the parameters and programming for outdoor learning be established early.
Site landscaping. The report contends that the physical proximity to plants, and the wildlife attracted to them, helps reduce student anxiety, depression, and stress that can inhibit focus and motivation.
“Students concentrate better when they are not distracted by discomfort and irritation,” says the report. “Plants, such as trees and shrubs, enhance physical comfort. They provide shade, filter airborne pollutants, screen out glare, generate refreshing sounds, and create a soothing sense of human scale.” The report’s guidelines aim to protect plants and their survival, and assert that projects should identify species best suited to the growing conditions of the school.
Site infrastructure and Construction. The report offers guidelines for providing outdoor learning environments with water, electrical power, and technology. It touches as well on the logistics of construction. “The key for any contractor is to remember that we are guests in your home. As such, the approach for projects that entail site work and utility replacement on operational campuses is to carefully coordinate construction activities with school staff relating to the daily school schedule.” Minimizing disruption with an eye toward safety and health are the goals.
The report urges school districts to include outdoor learning experiences in their funding and bidding proposals, and notes that, since last December, school districts may award contracts up to $50,000 directly to consultants without going through a public bid process. For construction or reconstruction of facilities, the bid threshold is $15,000.
To test their design process, school districts should follow three steps that take a broad overview of the outdoor learning environments they want to create, define the primary program to figure out where best to locate this space, and develop multiple schemes with a priority list of components and a program for outdoor learning.
As part of their designs, the report recommends that districts include systems of modular blocks to provide a flexible solution for many component types.
Related Stories
| Aug 11, 2010
Special Recognition: Pioneering Efforts Continue Trade School Legacy
Worcester, Mass., is the birthplace of vocational education, beginning with the pioneering efforts of Milton P. Higgins, who opened the Worcester Trade School in 1908. The school's original facility served this central Massachusetts community for nearly 100 years until its state-of-the-art replacement opened in 2006 as the 1,500-student Worchester Technical High School.
| Aug 11, 2010
BIM school, green school: California's newest high-performance school
Nestled deep in the Napa Valley, the city of American Canyon is one of a number of new communities in Northern California that have experienced tremendous growth in the last five years. Located 42 miles northeast of San Francisco, American Canyon had a population of just over 9,000 in 2000; by 2008, that figure stood at 15,276, with 28% of the population under age 18.
| Aug 11, 2010
8 Tips for Converting Remnant Buildings Into Schools
Faced with overcrowded schools and ever-shrinking capital budgets, more and more school districts are turning to the existing building stock for their next school expansion project. Retail malls, big-box stores, warehouses, and even dingy old garages are being transformed into high-performance learning spaces, and at a fraction of the cost and time required to build classrooms from the ground up.
| Aug 11, 2010
Special Recognition: Kingswood School Bloomfield Hills, Mich.
Kingswood School is perhaps the best example of Eliel Saarinen's work in North America. Designed in 1930 by the Finnish-born architect, the building was inspired by Frank Lloyd Wright's Prairie Style, with wide overhanging hipped roofs, long horizontal bands of windows, decorative leaded glass doors, and asymmetrical massing of elements.
| Aug 11, 2010
Joint-Use Facilities Where Everybody Benefits
Shouldn’t major financial investments in new schools benefit both the students and the greater community? Conventional wisdom says yes, of course. That logic explains the growing interest in joint-use schools—innovative facilities designed with shared spaces that address the education needs of students and the community’s need for social, recreation, and civic spaces.
| Aug 11, 2010
Education's Big Upgrade
Forty-five percent of the country's elementary, middle, and high schools were built between 1950 and 1969 and will soon reach the end of their usefulness, according to the 2005–2008 K-12 School Market for Design & Construction Firms, published by ZweigWhite, a Massachusetts-based market-research firm.
| Aug 11, 2010
Burr Elementary School
In planning the Burr Elementary School in Fairfield, Conn., the school's building committee heeded the words of William Wordsworth: Come forth into the light of things, let nature be your teacher. They selected construction manager Turner Construction Company, New York, and the New York office of A/E firm Skidmore, Owings & Merrill to integrate nature on the heavily wooded 15.
| Aug 11, 2010
Bronze Award: Trenton Daylight/Twilight High School Trenton, N.J.
The story of the Trenton Daylight/Twilight High School is one of renewal and rebirth—both of the classic buildings that symbolize the city's past and the youth that represent its future. The $39 million, 101,000-sf urban infill project locates the high school—which serves recent dropouts and students who are at risk of dropping out—within three existing vacant buildings.
| Aug 11, 2010
New school designs don't go by the book
America needs more schools. Forty-five percent of the nation's elementary, middle, and high schools were built between 1950 and 1969, according market research firm ZweigWhite, Natick, Mass. Yet even as the stock of K-12 schools ages and declines, school enrollments continue to climb. The National Center for Education Statistics predicts that enrollment in public K-12 schools will keep rising...
| Aug 11, 2010
Bronze Award: Lincoln High School Tacoma, Wash.
Lincoln High School in Tacoma, Wash., was built in 1913 and spent nearly a century morphing into a patchwork of outdated and confusing additions. A few years ago, the Tacoma School District picked Lincoln High School, dubbed “Old Main,” to be the first high school in the district to be part of its newly launched Small Learning Communities program.







