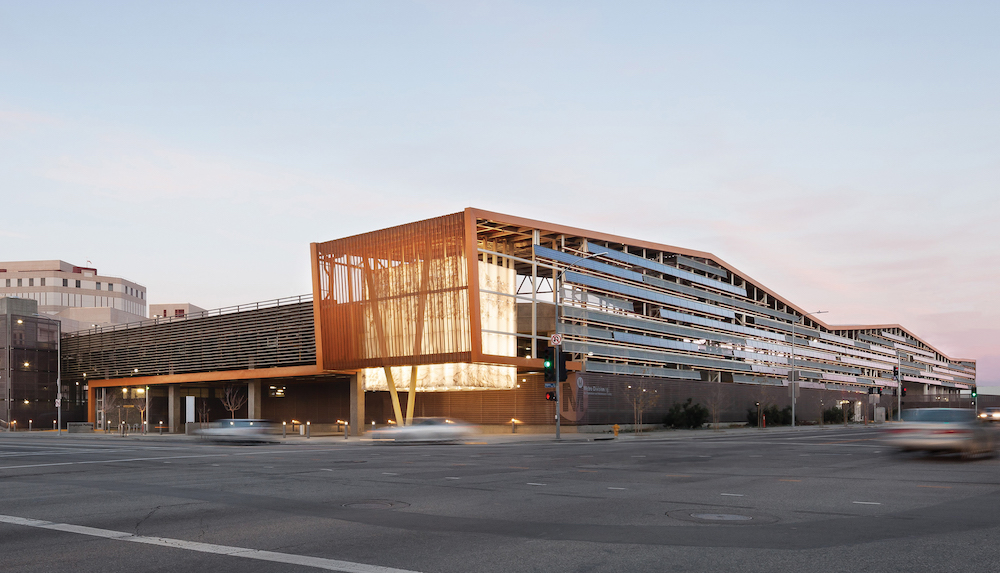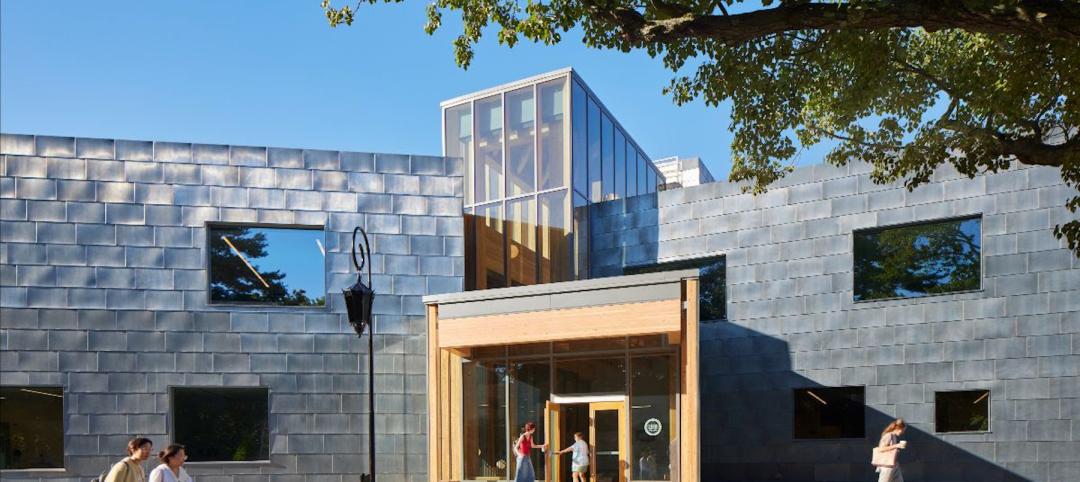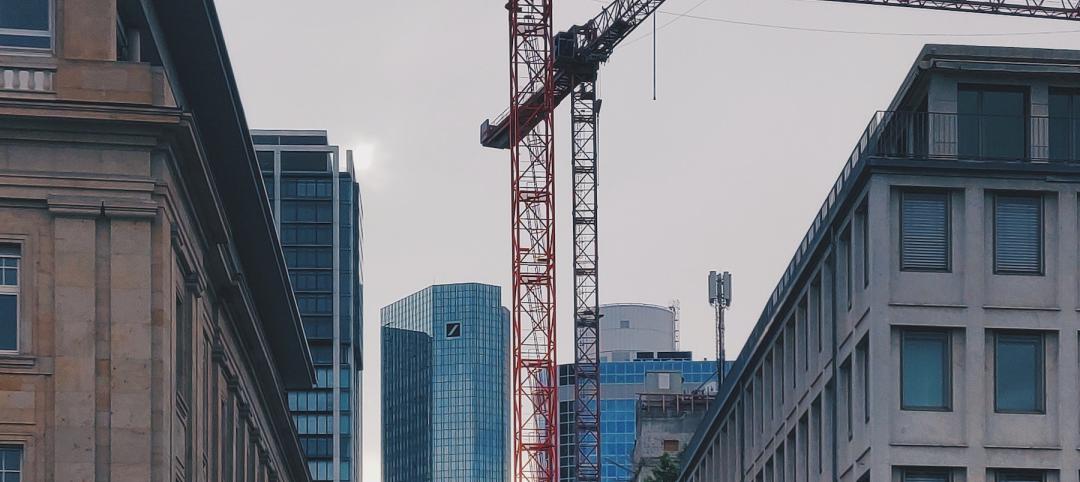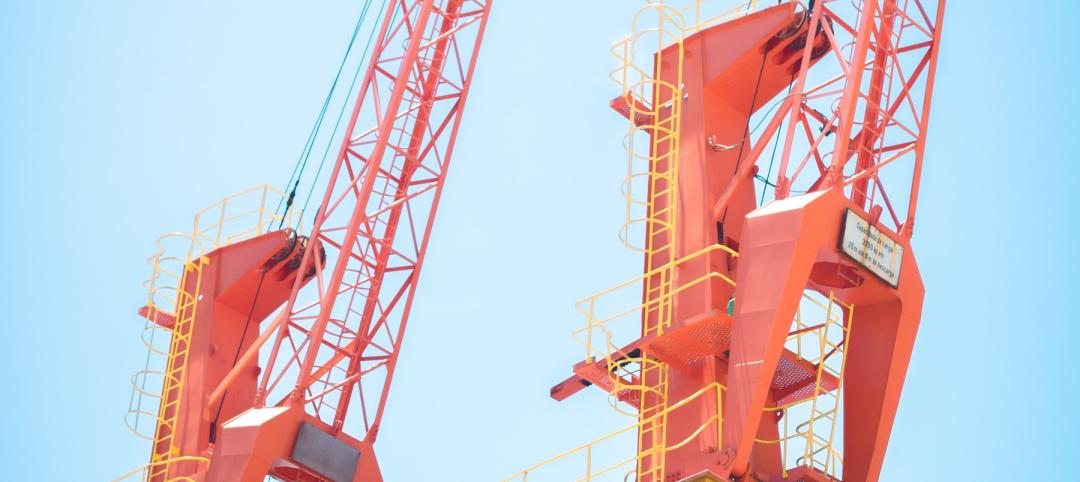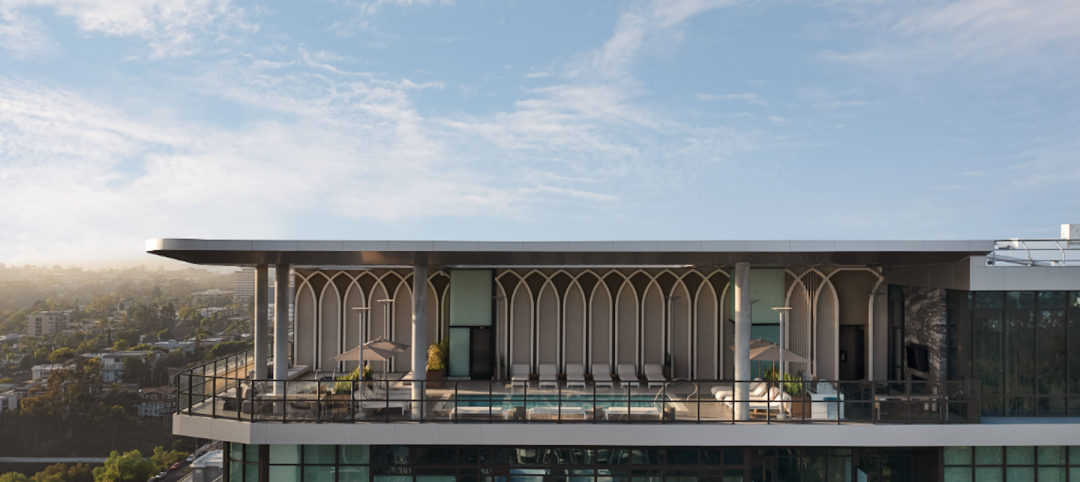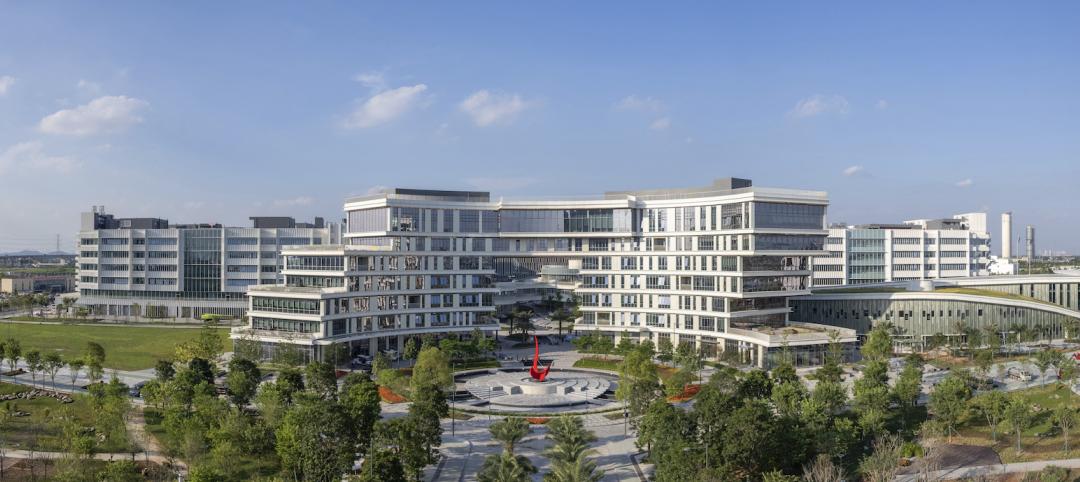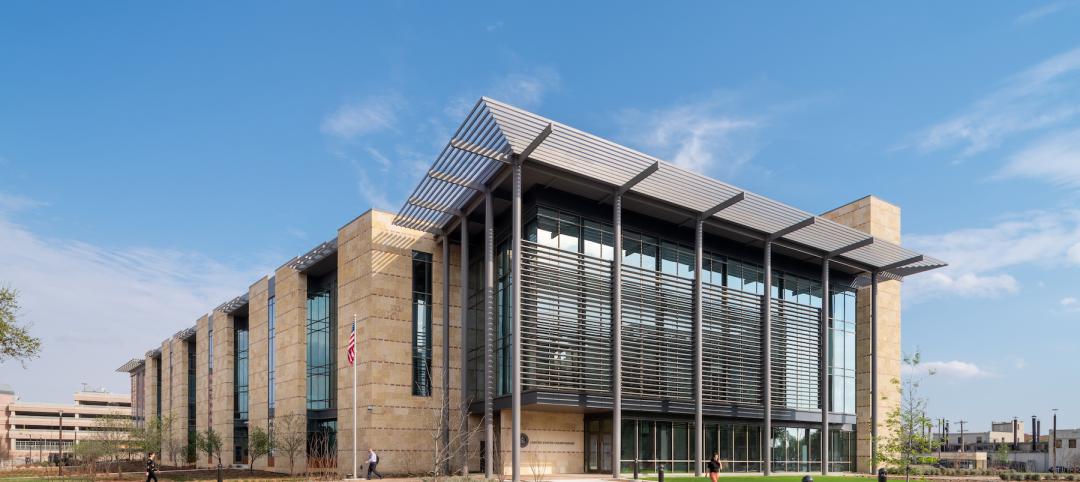Designing a functional, vibrant, and sustainable bus depot is tough enough. Giving the Building Team a fraction of the preferable space is another obstacle.
Most metro bus depots are spread out across one level, but due to site constraints, the Building Team for the MTA Division 13 Bus Operations and Maintenance Facility had to configure 12 acres’ worth of programming in a multi-level structure on a 4.8-acre site in downtown Los Angeles. Even in a bit of a squeeze the building doesn’t lose its functionality or beauty.
SILVER AWARD
Los Angeles Metropolitan Transportation Authority Division 13 Bus Operations and Maintenance Facility
Los Angeles, Calif.
The 540,000-sf facility has a structured parking garage, a maintenance building, fueling and washing stations, exterior patios, and maintenance and transportation offices. The building supports 525 employees and holds 200 buses.
Perforated zinc panels and purple photovoltaic assemblies distinguish the building from the surrounding urban concrete during the day. LED “stripes” and a glowing lantern make the facility pop at night.
The vertical separation of spaces led to some of the major design elements, such as the “ribbon roof” canopy that covers the internal ramps for buses. It also contributed to the sustainability goals of the project. Two cisterns, which can store a total of up to 410,000 gallons of water, capture 100% of the rainwater that falls onto the building. The water is used to wash the buses. The facility also reuses 30,000 gallons of water a week from an adjacent county jail.
A green roof has drought-tolerant vegetation, while the “open” garage design allows for natural ventilation.
“From a programmatic standpoint, the team thought about all parties when creating this facility,” said awards judge Beau Sanders, PE, SE, Associate with Graef. “It’s a great place to work, and there are nice, comfortable spaces for the drivers to rest between shifts.”
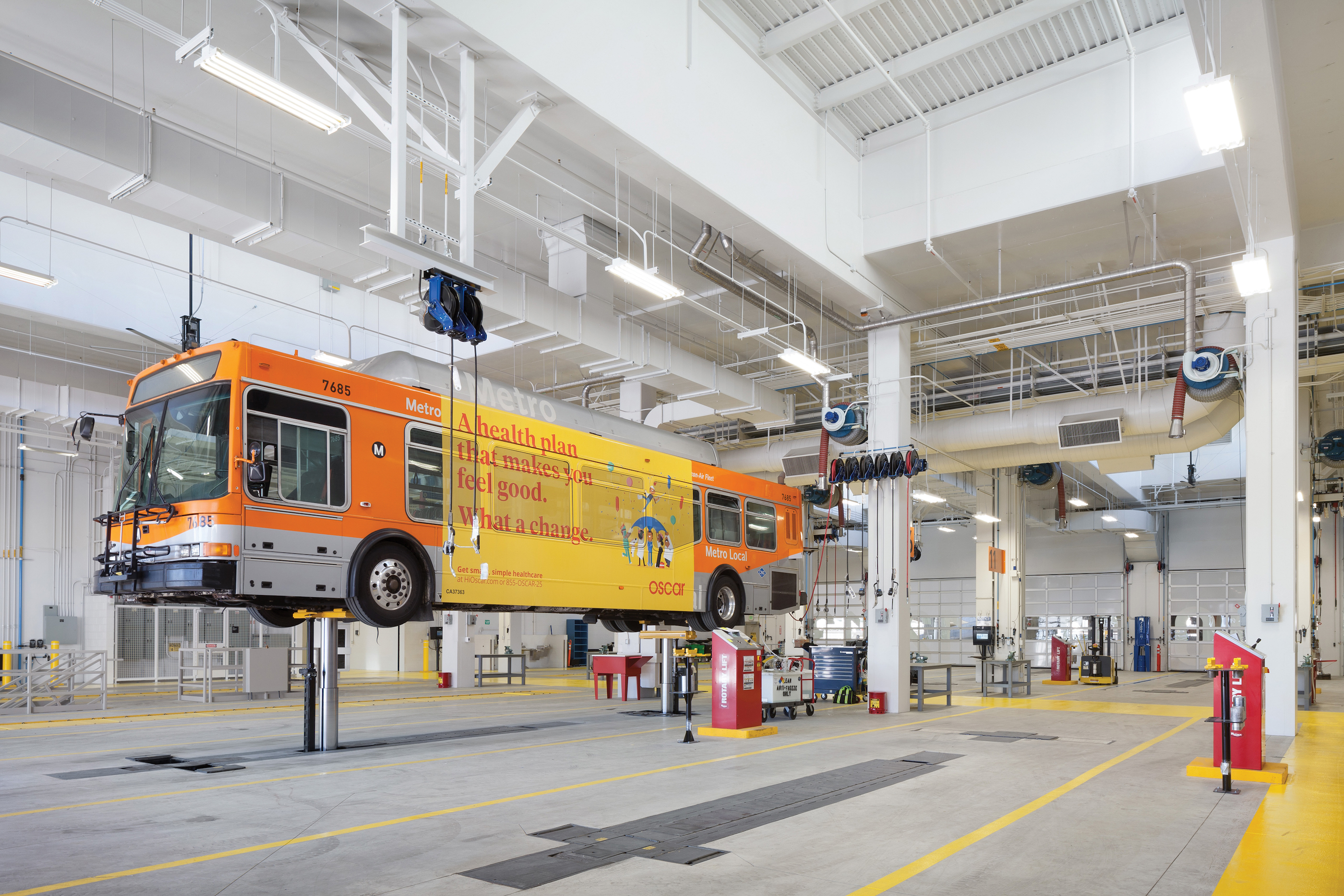 The multi-level MTA Division 13 Bus Operations and Maintenance Facility in Los Angeles holds 200 buses. Photo:& Chang Kim Photography. Click to enlarge.
The multi-level MTA Division 13 Bus Operations and Maintenance Facility in Los Angeles holds 200 buses. Photo:& Chang Kim Photography. Click to enlarge.
BUILDING TEAM
+Submitting firm: RNL Design (architect)
+Owner: Los Angeles County MTA
+Structural: Nabih Youssef & Associates
+MEP: CJTSS
+Civil engineer: W2 Design
+GC: McCarthy Building Companies
+CM: Marrs Services
+PM: Maintenance Design Group
GENERAL INFORMATION
Project size: 540,000 gsf
Construction cost: $120 million
Construction period: Sept. 2012 to Nov. 2015
Delivery method: Design-bid-build
Related Stories
Energy-Efficient Design | Oct 24, 2022
Roadmap shows how federal buildings can reach zero embodied carbon emissions by 2050
The Rocky Mountain Institute (RMI) has released a roadmap that it says charts a path for federal buildings projects to achieve zero embodied carbon emissions by 2050.
Higher Education | Oct 24, 2022
Wellesley College science complex modernizes facility while preserving architectural heritage
A recently completed expansion and renovation of Wellesley College’s science complex yielded a modernized structure for 21st century STEM education while preserving important historical features.
Mixed-Use | Oct 20, 2022
ROI on resilient multifamily construction can be as high as 72%
A new study that measured the economic value of using FORTIFIED Multifamily, a voluntary beyond-code construction and re-roofing method developed by the Insurance Institute for Business & Home Safety (IBHS), found the return can be as high as 72%.
40 Under 40 | Oct 19, 2022
Meet the 40 Under 40 class of 2022
Each year, the editors of Building Design+Construction honor 40 architects engineers, contractors, and real estate developers as BD+C 40 Under 40 awards winners. These AEC professionals are recognized for their career achievements, passion for the AEC profession, involvement with AEC industry organizations, and service to their communities.
Designers | Oct 19, 2022
Architecture Billings Index moderates but remains healthy
For the twentieth consecutive month architecture firms reported increasing demand for design services in September, according to a new report today from The American Institute of Architects (AIA).
Building Team | Oct 18, 2022
Brasfield & Gorrie chairman’s home vandalized by anti-development activists
Activists vandalized the home and vehicles of Miller Gorrie, chairman of Birmingham-based Brasfield & Gorrie, in protest of a planned $90 million, 85-acre police, fire and public safety training center in Atlanta.
Mixed-Use | Oct 18, 2022
Mixed-use San Diego tower inspired by coastal experience and luxury travel
The new 525 Olive mixed use San Diego tower was inspired by the coastal experience and luxury travel.
University Buildings | Oct 18, 2022
A carbon-neutral-ready university campus opens in Hong Kong
In early September, the Hong Kong University of Science and Technology (HKUST) officially opened its new, KPF-designed campus in Nansha, Guangzhou (GZ).
Codes and Standards | Oct 17, 2022
Ambitious state EV adoption goals put pressure on multifamily owners to provide chargers
California’s recently announced ban on the sale of new gas-powered vehicles starting in 2035—and New York’s recent decision to follow suit—are putting pressure on multifamily property owners to install charging stations for tenants.
Justice Facilities | Oct 17, 2022
San Antonio’s new courthouse aims to provide safety and security while also welcoming the public
The San Antonio Federal Courthouse, which opened earlier this year, replaces a courthouse that had been constructed as a pavilion for the 1968 World’s Fair.


