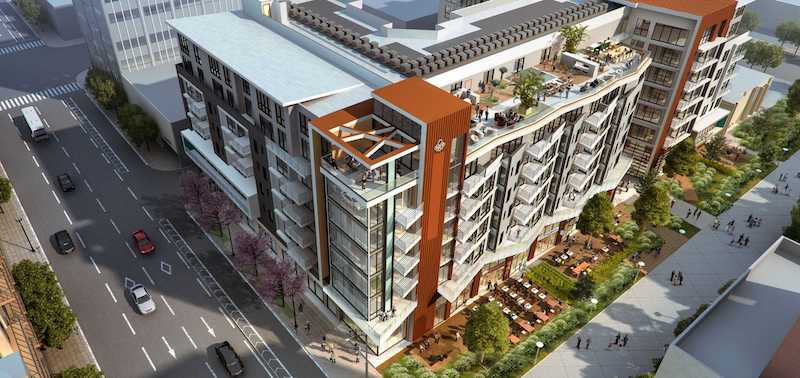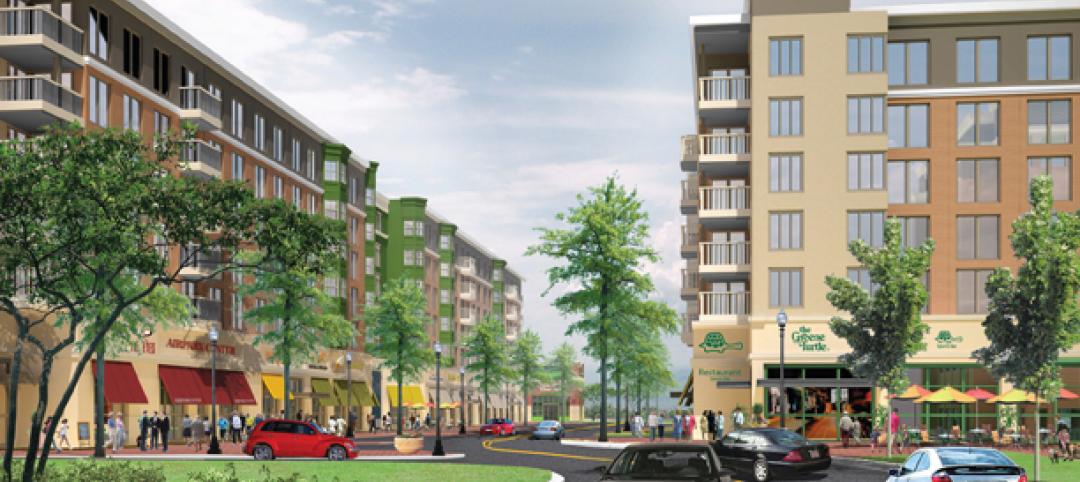Construction on Broadstone Promenade, a mixed-use project whose approval dates back to October 2018, finally got started in June, 19 months after the developer Alliance Residential Company acquired the project from Raintree-Evergreen LLC, its original entitler.
The project, which is being built on less than an acre in downtown Long Beach that once was a parking lot, is scheduled for completion in June 2023. The site is west of another, $215 million project Omni Group is building that will create more than 400 apartments between Long Beach’s 3rd Street and Broadway.
The eight-story Broadstone Promenade, with its U-shaped podium, will feature 189 one-, two-, and three-bedroom floor plans ranging from 545 go 1,289 sf, sitting atop 10,000 sf of ground-floor retail space. There will be three underground levels of parking with 268 car stalls and 40 bike stalls. The building’s amenities will include a fitness center, club room, pool, podium deck, and co-work space.
PART OF A VIBRANT AND EXPANDING NEIGHBORHOOD
The project—once called Inkwell—was designed by Long Beach, Calif.-based Studio T-Square 2, with its affiliate office in Oakland, Calif. “Our design inspiration recalls maritime references with a contemporary corner light house serving as the entry beacon,” says Henry Tong, AIA, the firm’s Principal. “The illuminated tower will draw visitors to The Promenade and energize the neighborhood. The retail at the base of the building undulates in reference to the waves of the nearby beach, while sawtooth bay windows provide visual interest and views toward the ocean.”
The Promenade is a six-block-long thoroughfare that is anchored on the north by City Place, a development that contains 450,000 sf of retail space and 341 apartment units; and the Long Beach Convention Center to the south, which attracts 1.5 million visitors per year. In between the two anchors are developments that comprise residential, retail, entertainment, restaurants, offices and hotels.
The mid-rise Broadstone Promenade is meant to “blend into the urban fabric and embrace the community,” says John Waldron, Studio T SQ2’s founding principal.
Related Stories
| Jan 21, 2011
Upscale apartments offer residents a twist on modern history
The Goodwynn at Town: Brookhaven, a 433,300-sf residential and retail building in DeKalb County, Ga., combines a historic look with modern amenities. Atlanta-based project architect Niles Bolton Associates used contemporary materials in historic patterns and colors on the exterior, while concealing a six-level parking structure on the interior.
| Jan 20, 2011
Worship center design offers warm and welcoming atmosphere
The Worship Place Studio of local firm Ziegler Cooper Architects designed a new 46,000-sf church complex for the Pare de Sufrir parish in Houston.
| Jan 19, 2011
Baltimore mixed-use development combines working, living, and shopping
The Shoppes at McHenry Row, a $117 million mixed-use complex developed by 28 Walker Associates for downtown Baltimore, will include 65,000 sf of office space, 250 apartments, and two parking garages. The 48,000 sf of main street retail space currently is 65% occupied, with space for small shops and a restaurant remaining.
| Jan 7, 2011
Mixed-Use on Steroids
Mixed-use development has been one of the few bright spots in real estate in the last few years. Successful mixed-use projects are almost always located in dense urban or suburban areas, usually close to public transportation. It’s a sign of the times that the residential component tends to be rental rather than for-sale.
| Jan 4, 2011
An official bargain, White House loses $79 million in property value
One of the most famous office buildings in the world—and the official the residence of the President of the United States—is now worth only $251.6 million. At the top of the housing boom, the 132-room complex was valued at $331.5 million (still sounds like a bargain), according to Zillow, the online real estate marketplace. That reflects a decline in property value of about 24%.
| Jan 4, 2011
Grubb & Ellis predicts commercial real estate recovery
Grubb & Ellis Company, a leading real estate services and investment firm, released its 2011 Real Estate Forecast, which foresees the start of a slow recovery in the leasing market for all property types in the coming year.
| Dec 17, 2010
Condominium and retail building offers luxury and elegance
The 58-story Austonian in Austin, Texas, is the tallest residential building in the western U.S. Benchmark Development, along with Ziegler Cooper Architects and Balfour Beatty (GC), created the 850,000-sf tower with 178 residences, retail space, a 6,000-sf fitness center, and a 10th-floor outdoor area with a 75-foot saltwater lap pool and spa, private cabanas, outdoor kitchens, and pet exercise and grooming areas.
| Dec 17, 2010
Luxury condos built for privacy
A new luxury condominium tower in Los Angeles, The Carlyle has 24 floors with 78 units. Each of the four units on each floor has a private elevator foyer. The top three floors house six 5,000-sf penthouses that offer residents both indoor and outdoor living space. KMD Architects designed the 310,000-sf structure, and Elad Properties was project developer.
| Dec 17, 2010
Vietnam business center will combine office and residential space
The 300,000-sm VietinBank Business Center in Hanoi, Vietnam, designed by Foster + Partners, will have two commercial towers: the first, a 68-story, 362-meter office tower for the international headquarters of VietinBank; the second, a five-star hotel, spa, and serviced apartments. A seven-story podium with conference facilities, retail space, restaurants, and rooftop garden will connect the two towers. Eco-friendly features include using recycled heat from the center’s power plant to provide hot water, and installing water features and plants to improve indoor air quality. Turner Construction Co. is the general contractor.















