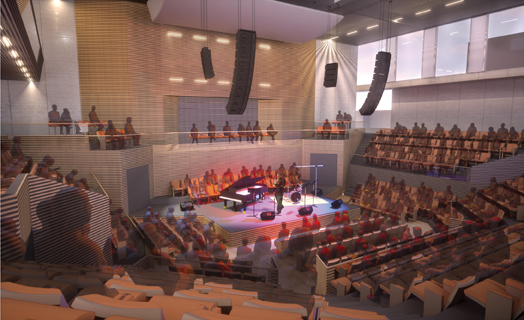After 28 years, SFJAZZ is getting its first permanent home. The San Francisco-based nonprofit, which is dedicated to advancing the art of jazz through concerts and educational programs, contracted local design firm Mark Cavagnero Associates and general contractor Hathaway Dinwiddie to create a modern performance center in the city’s Hayes Valley neighborhood. The 35,000-sf SFJAZZ Center will have a main auditorium with flex seating for 350 to 700 music lovers, digital broadcast capabilities, an 80-seat multipurpose black box theater, three rehearsal spaces, a digital learning lab, and a street-level café. The Building Team includes theater design firm Auerbach Pollack Friedlander and SIA Acoustics. LEED certification will be sought.
Related Stories
| Aug 11, 2010
AIA approves Sika Sarnafil’s continuing education courses offering sustainable design credits
Two continuing education courses offered by Sika Sarnafil have been approved by the American Institute of Architects (AIA) and are now certified to fulfill the AIA’s new Sustainable Design continuing education requirements.
| Aug 11, 2010
HNTB, Arup, Walter P Moore among SMPS National Marketing Communications Awards winners
The Society for Marketing Professional Services (SMPS) is pleased to announce the 2009 recipients of the 32nd Annual National Marketing Communications Awards (MCA). This annual competition is the longest-standing, most prestigious awards program recognizing excellence in marketing and communications by professional services firms in the design and building industry.
| Aug 11, 2010
'Flexible' building designed to physically respond to the environment
The ecoFLEX project, designed by a team from Shepley Bulfinch, has won a prestigious 2009 Unbuilt Architecture Design Award from the Boston Society of Architects. EcoFLEX features heat-sensitive assemblies composed of a series of bi-material strips. The assemblies’ form modulate with the temperature to create varying levels of shading and wind shielding, flexing when heated to block sunlight and contracting when cooled to allow breezes to pass through the screen.
| Aug 11, 2010
New book provides energy efficiency guidance for hotels
Recommendations on achieving 30% energy savings over minimum code requirements are contained in the newly published Advanced Energy Design Guide for Highway Lodging. The energy savings guidance for design of new hotels provides a first step toward achieving a net-zero-energy building.
| Aug 11, 2010
Perkins+Will master plans Vedanta University teaching hospital in India
Working together with the Anil Agarwal Foundation, Perkins+Will developed the master plan for the Medical Precinct of a new teaching hospital in a remote section of Puri, Orissa, India. The hospital is part of an ambitious plan to develop this rural area into a global center of education and healthcare that would be on par with Harvard, Stanford, and Oxford.
| Aug 11, 2010
Burt Hill, HOK top BD+C's ranking of the nation's 100 largest university design firms
A ranking of the Top 100 University Design Firms based on Building Design+Construction's 2009 Giants 300 survey. For more Giants 300 rankings, visit http://www.BDCnetwork.com/Giants
| Aug 11, 2010
PBK, DLR Group among nation's largest K-12 school design firms, according to BD+C's Giants 300 report
A ranking of the Top 75 K-12 School Design Firms based on Building Design+Construction's 2009 Giants 300 survey. For more Giants 300 rankings, visit http://www.BDCnetwork.com/Giants







