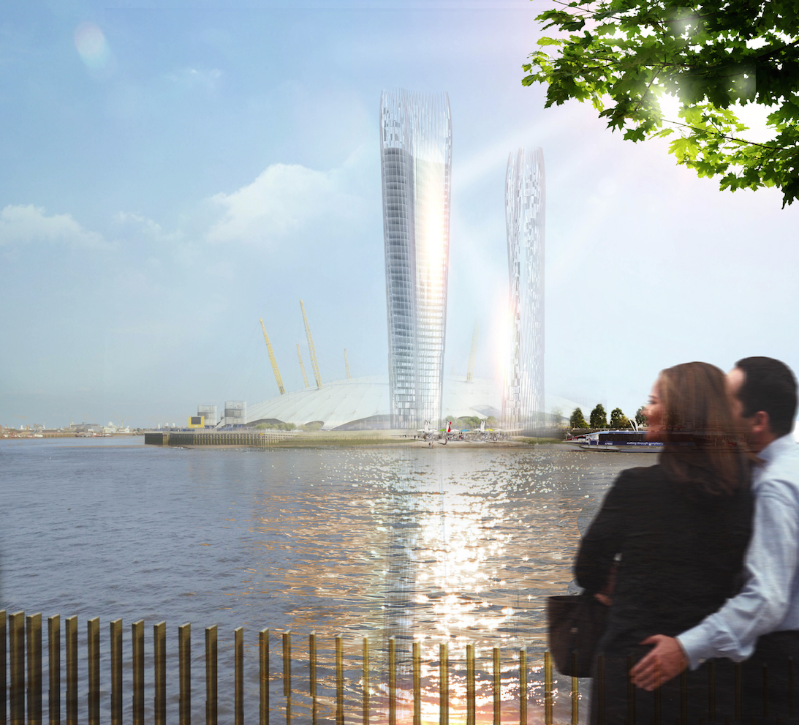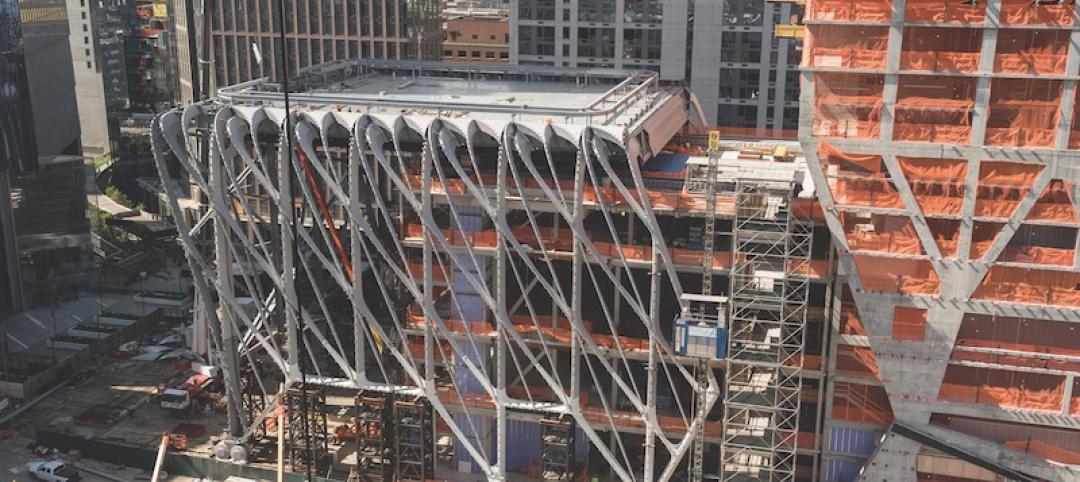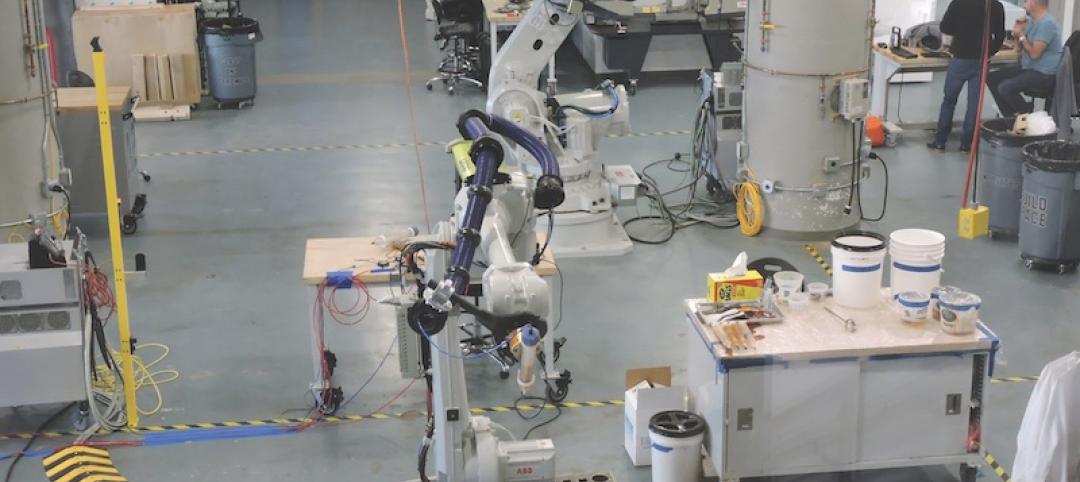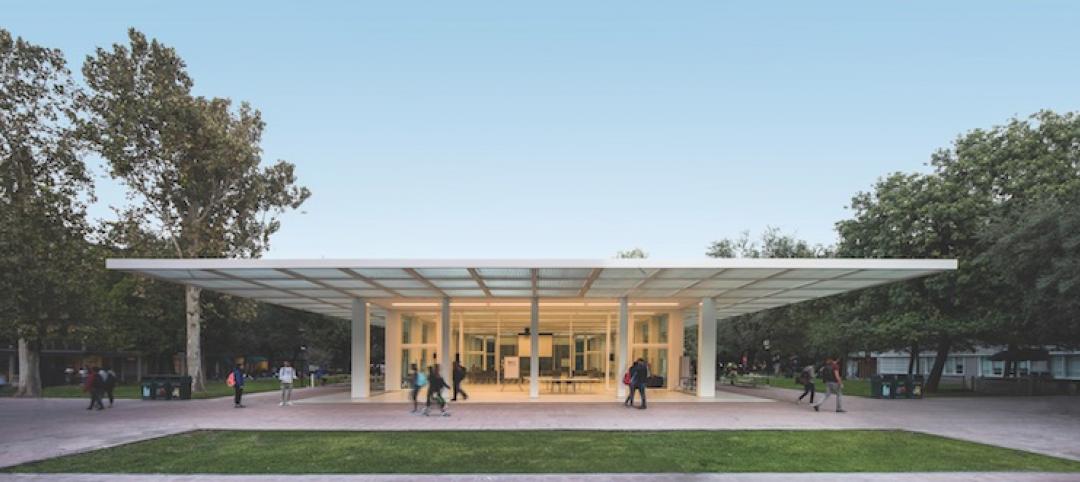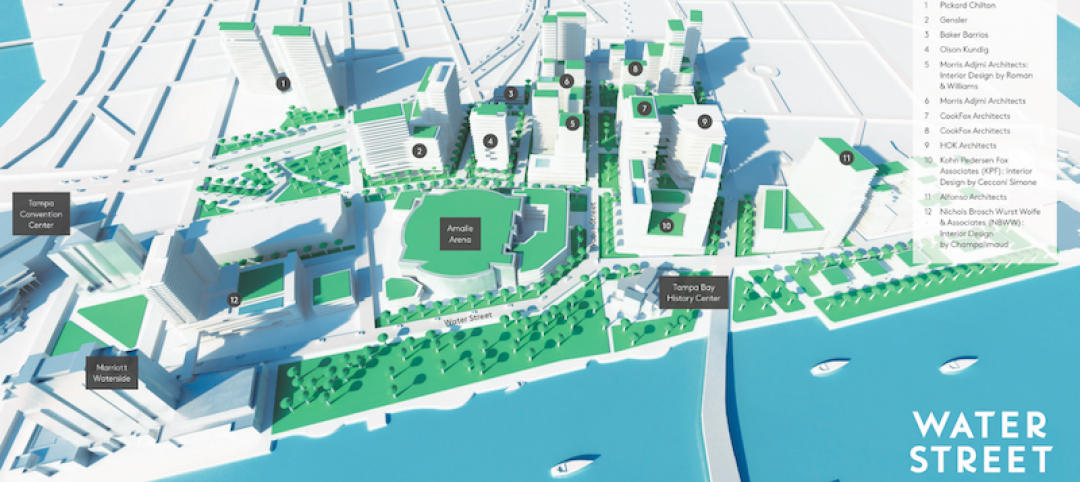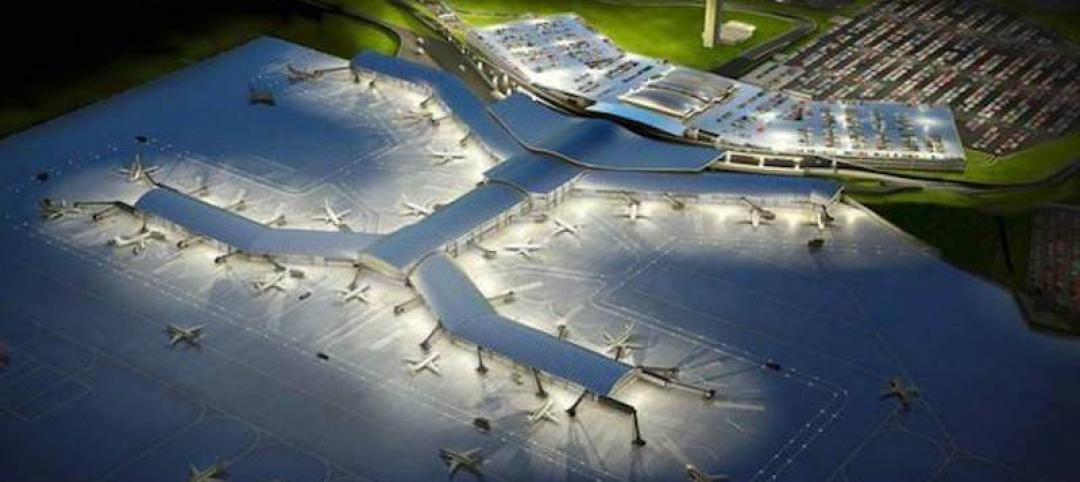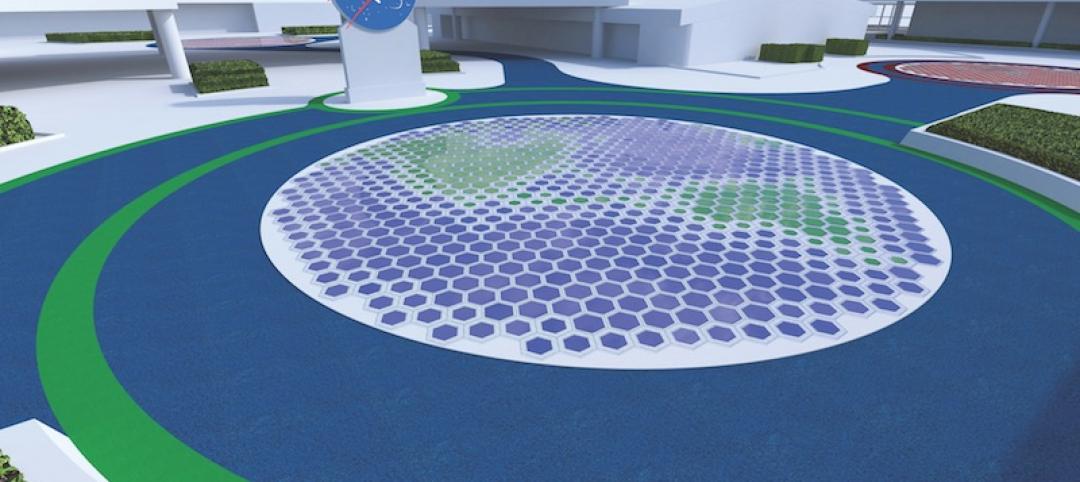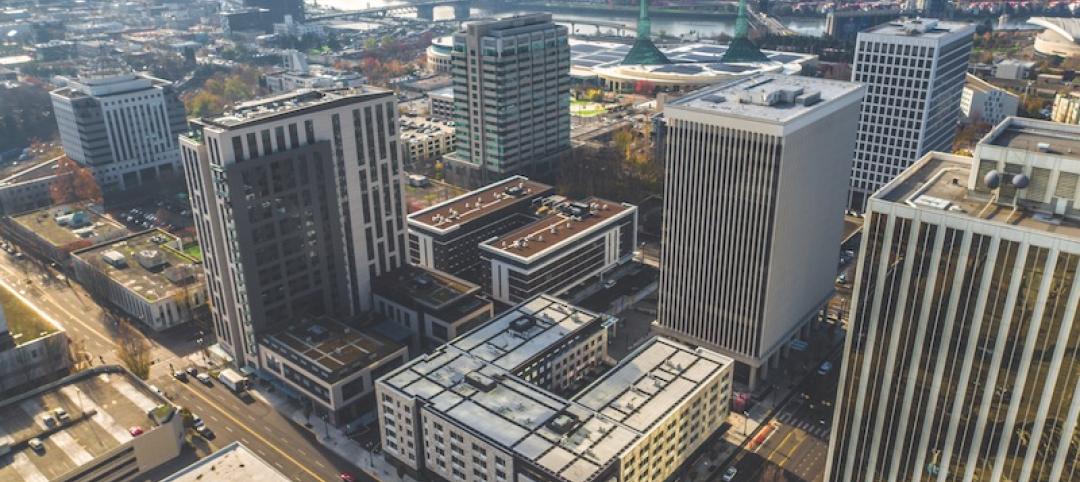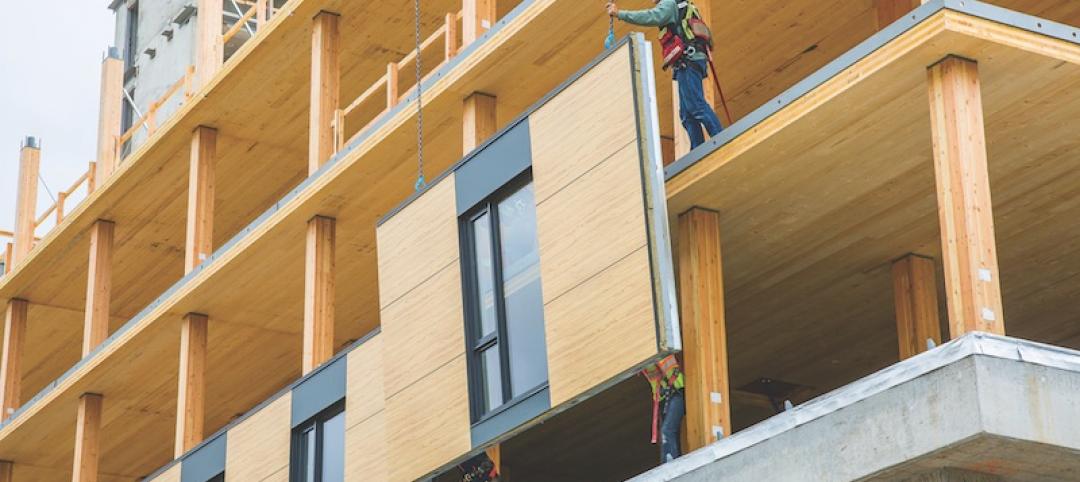Digital design tools are making the once impossible, possible. From Frank Gehry’s wild, CATIA-generated geometries to the algorithm-driven healthcare planning techniques employed by Silicon Valley design firm Aditazz, architecture and engineering professionals continue to push the limits of BIM/VDC and 3D modeling tools.
The latest case comes from NBBJ’s London office. Last March, a team led by NBBJ Design Director Christian Coop unveiled an inventive dual-tower scheme that, through the optimization of the buildings’ orientation, form, footprint, and glass exterior, effectively “erases” the shadows that would otherwise darken the public plaza between the buildings. The concept, dubbed the No-Shadow Tower, was developed for an ideas competition organized by New London Architecture. It uses a site in North Greenwich, London, as a testing ground, but Coop says the technique can be adapted to any location in the world.
The towers are designed to work in tandem: the northernmost building doubles as a massive light reflector, casting sunlight at precise angles throughout the day to blot out the shadows created by the south tower. The result: shadows cast at street level are reduced by up to 60%.
Leveraging the 3D surface modeling tool Rhinoceros and the graphical algorithm editor Grasshopper, the team first inputted the project’s key program requirements—height, total gross square footage, GSF of office, living, retail, etc. It then created an algorithm that records the sun’s angle during each moment of the year, as well as the resulting shadows cast by the towers, and translates the results into the shape of the towers.
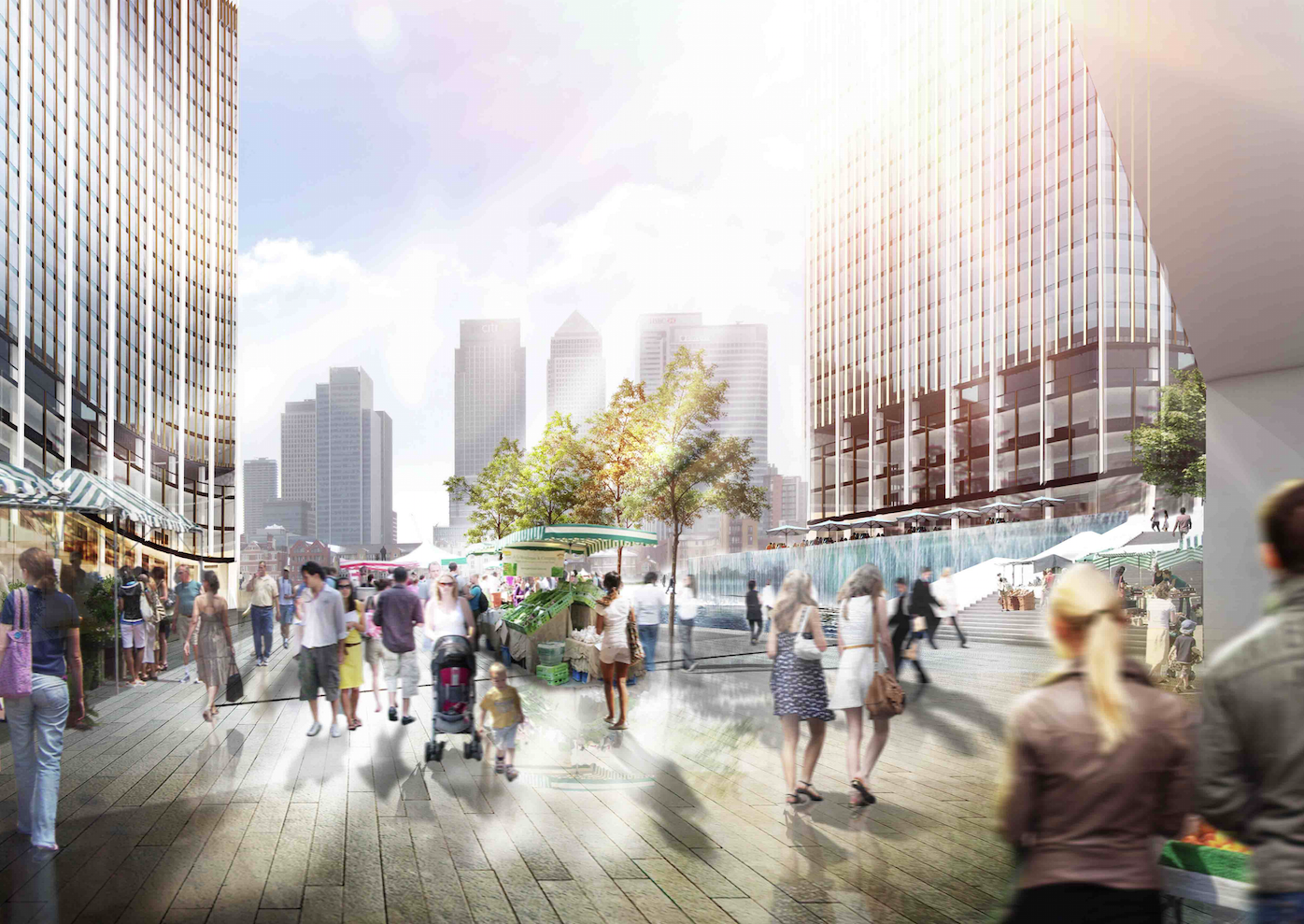 Once the design team settled on the shape of the towers, the glass exteriors were fine-tuned to diffuse the sunlight to avoid intense heat and glare, and to spread light evenly across the plaza.
Once the design team settled on the shape of the towers, the glass exteriors were fine-tuned to diffuse the sunlight to avoid intense heat and glare, and to spread light evenly across the plaza.
Coop’s team then instructed the program to create building forms that would redirect the maximum amount of daylight onto the plaza. It kicked out scads of shapes. Some were “bonkers,” Coop told Wired. After several iterations, the team settled on a pair of gently curved forms that taper at the base. The towers were further optimized to diffuse the sunlight to avoid intense heat and glare, and to distribute light evenly across the plaza.
“We found that reflecting the sunlight pane by pane, rather than on a concave surface, creates pools of light on the ground below rather than one area of concentrated light reflection,” said Coop.
While just a concept—and one with fairly limited application opportunities across the globe, as dual-tower schemes are relatively rare—the No-Shadow Tower is a powerful demonstration of the potential of design computation. The process involves the use of software applications—Grasshopper, Dynamo, etc.—that leverage algorithms to link geometry with data to address specific issues, or, more accurately, predict outcomes.
Beyond basic applications like predicting the energy performance or cost of a given design iteration, firms like NBBJ are exploring how these tools can be used to optimize an office tower to maximize views from every space or design an inpatient wing to minimize steps for the nurses. Erase shadows? That’s the most imaginative application yet.
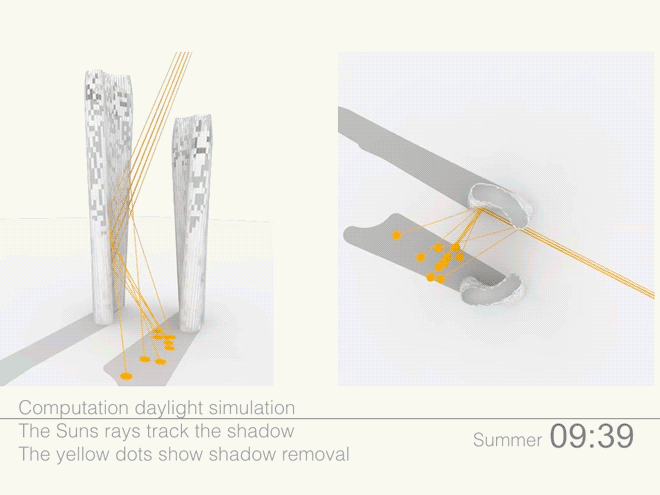
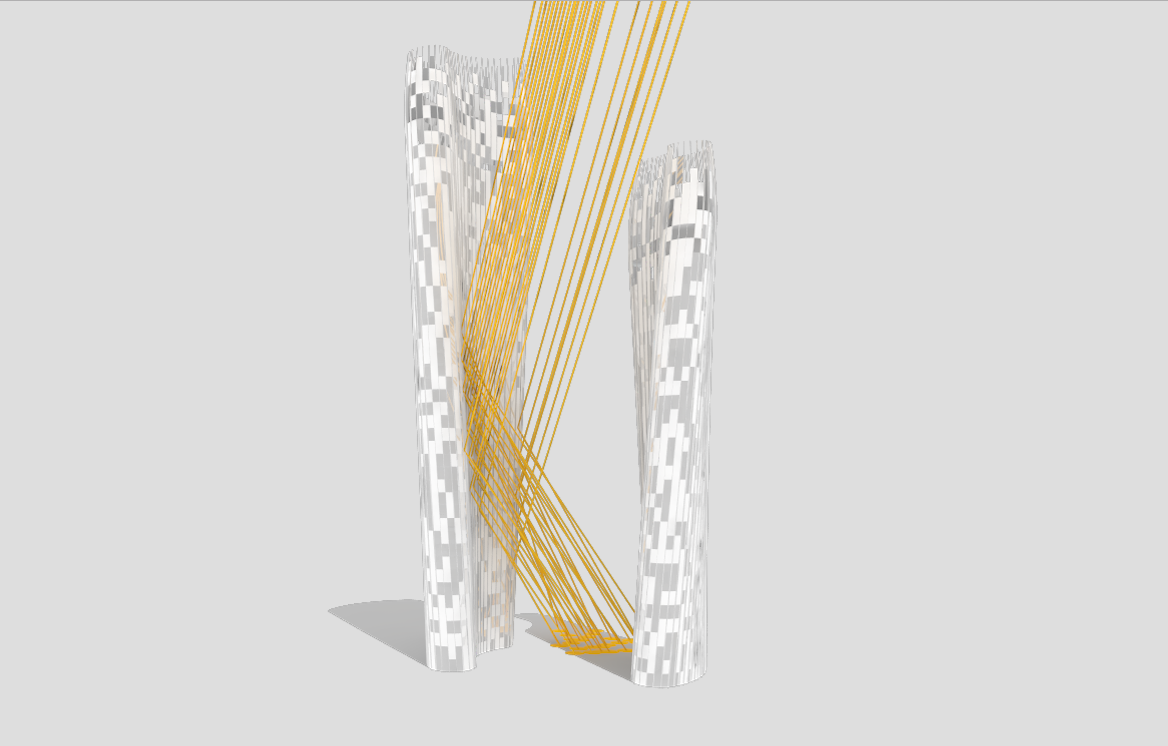 Illustrations above depict how the towers’ forms were optimized to redirect sunlight onto the plaza throughout the day.
Illustrations above depict how the towers’ forms were optimized to redirect sunlight onto the plaza throughout the day.
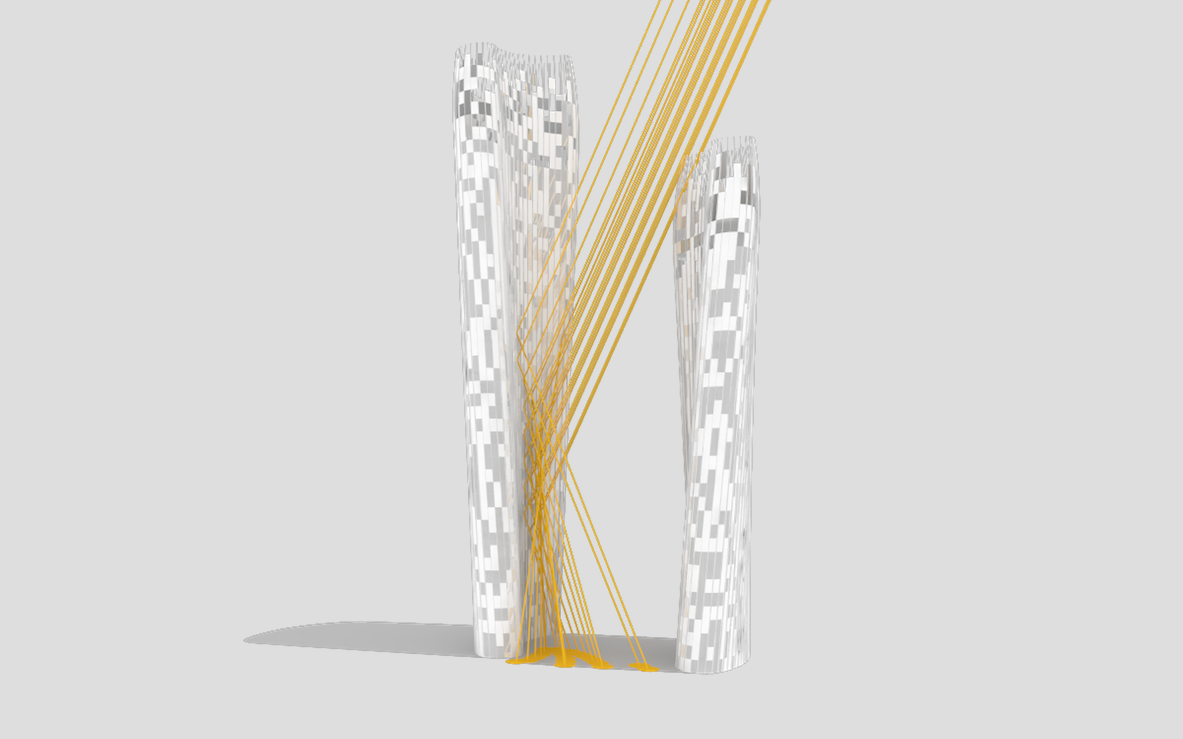
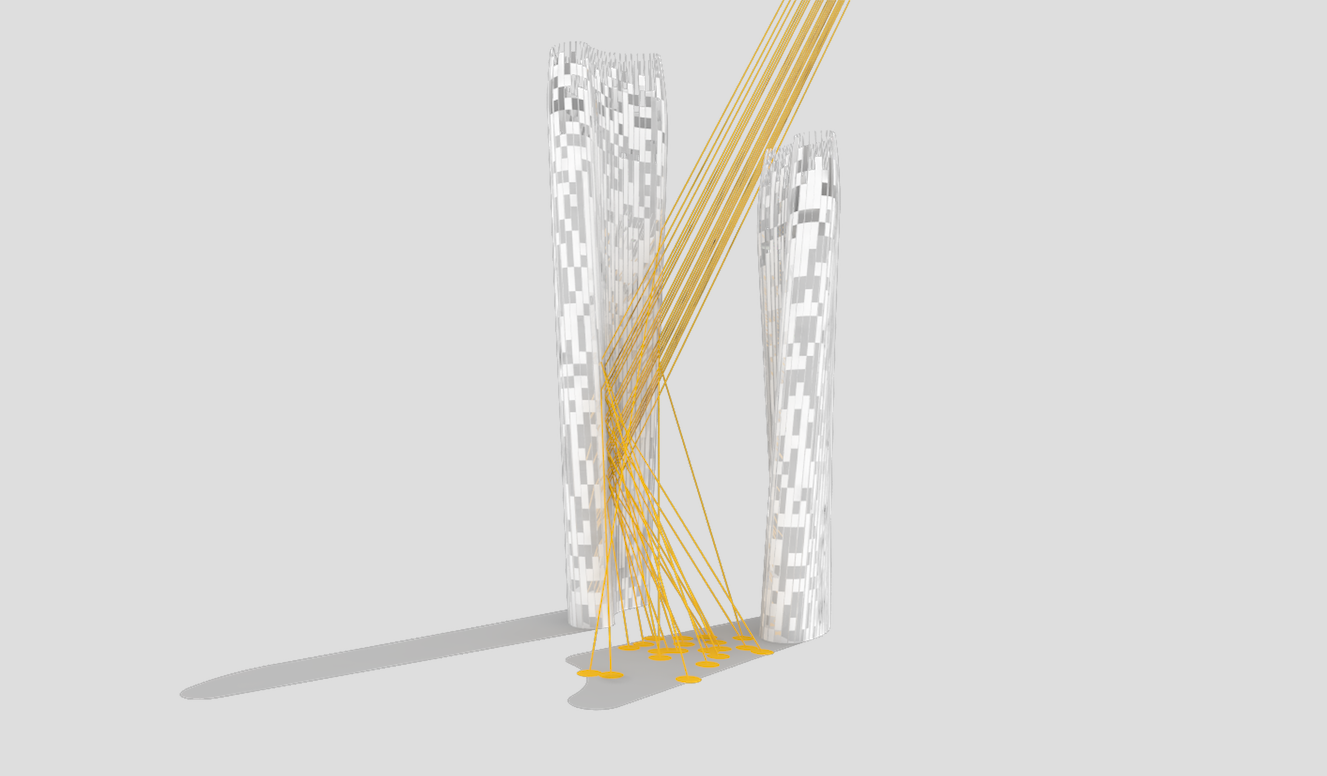
Related Stories
Game Changers | Jan 16, 2018
Shape shifters: Kinetic architecture allows buildings to perform beyond their intended purpose
Kinetic architecture can bring practical and aesthetic value to an already ambitious project.
Game Changers | Jan 15, 2018
Innovation studio sparks AEC startups
Autodesk’s BUILD Space gives AEC firms and research teams free use of a robust collection of fabrication equipment and software expertise.
Game Changers | Jan 12, 2018
‘Kit of parts’ anchors university’s remake
Sasaki designs interchangeable spaces to support a major educational shift at Mexico’s largest university system.
Game Changers | Dec 20, 2017
Urban farms can help plant seeds for cities’ growth around them
Urban farms have been impacting cities’ agribusiness—and, on some cases, their redevelopment—for decades.
Mixed-Use | Aug 30, 2017
A 50-acre waterfront redevelopment gets under way in Tampa
Nine architects, three interior designers, and nine contractors are involved in this $3 billion project.
Projects | Jan 25, 2017
Trump prioritizes infrastructure projects, as rebuilding America is now a hot political potato
Both parties are talking about $1 trillion in spending over the next decade. How projects will be funded, though, remains unresolved.
Game Changers | Jan 19, 2017
Piezoelectric hits the road
GTRI recently got the OK from the Georgia Department of Transportation to test embedded PZ material supplied by Tencate in a stretch of road and rest stop surfaces at West Point, Ga.
Game Changers | Jan 18, 2017
Turning friction into power
Research on piezoelectricity moves closer to practical applications for infrastructure and buildings.
Game Changers | Jan 13, 2017
Building from the neighborhood up
EcoDistricts is helping cities visualize a bigger picture that connects their communities.
Game Changers | Jan 12, 2017
Mass timber: From 'What the heck is that?' to 'Wow!'
The idea of using mass timber for tall buildings keeps gaining converts.


