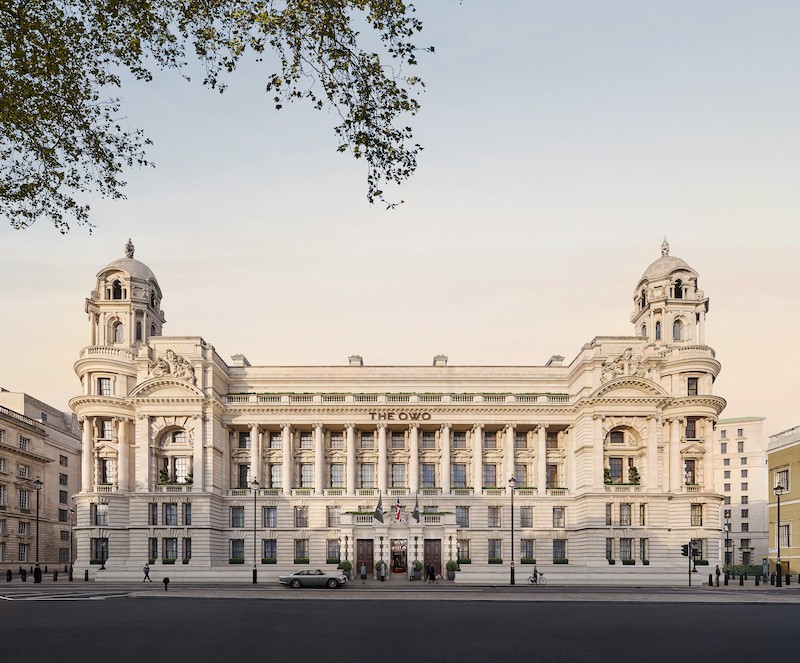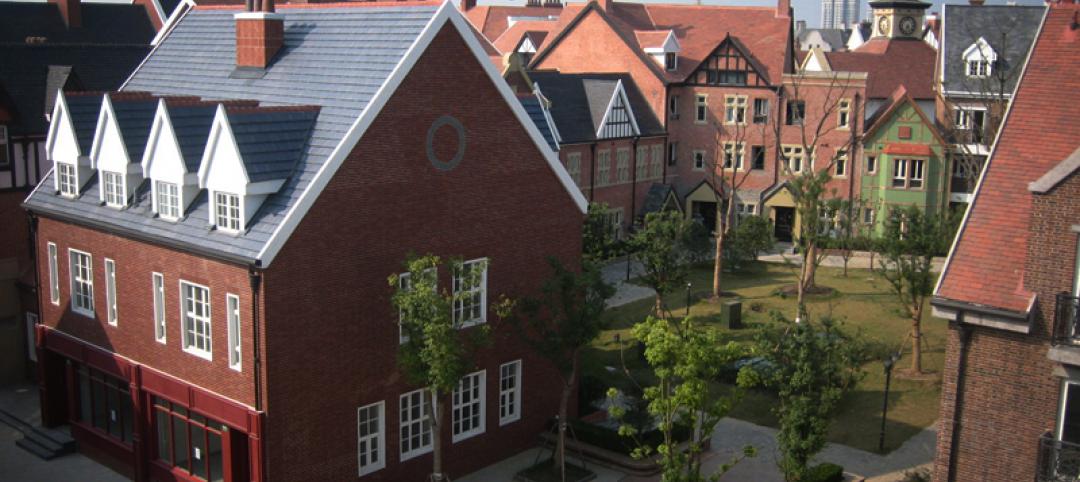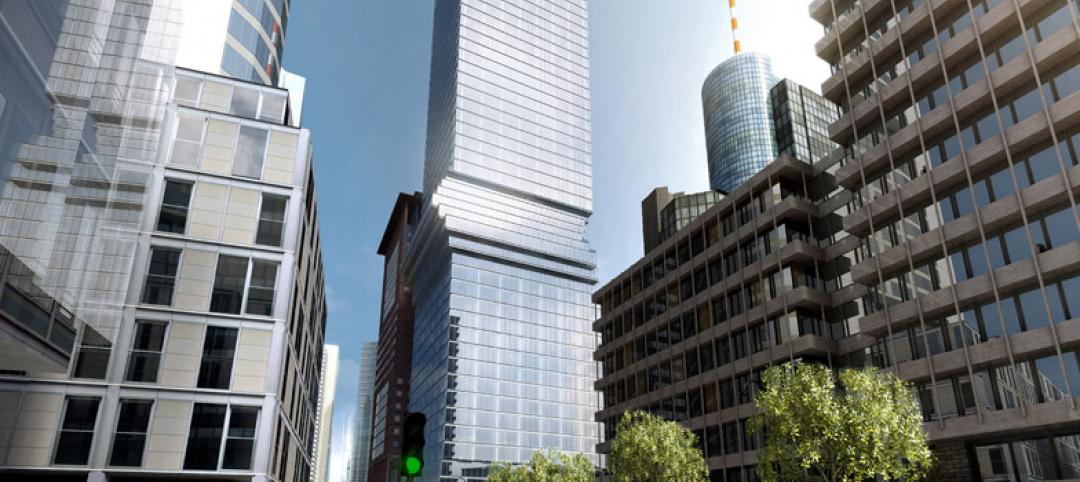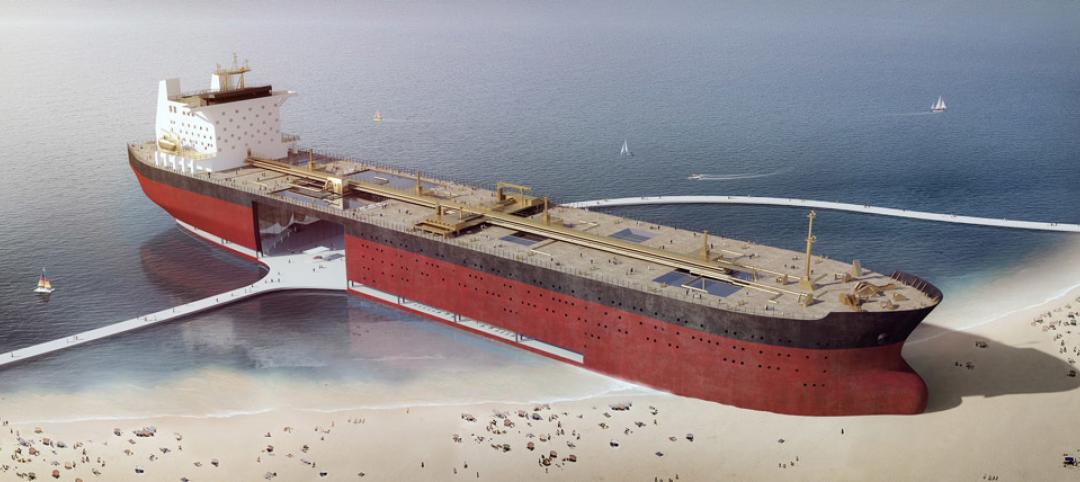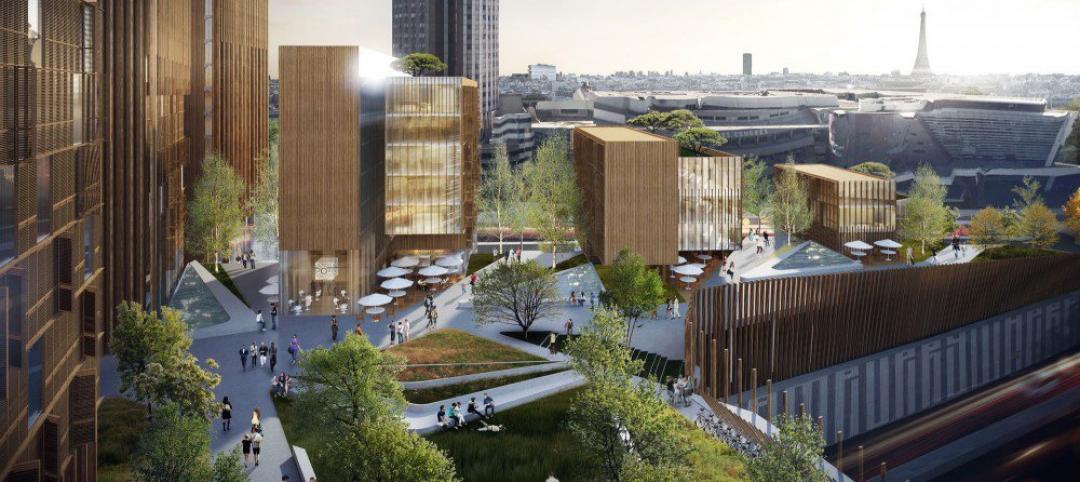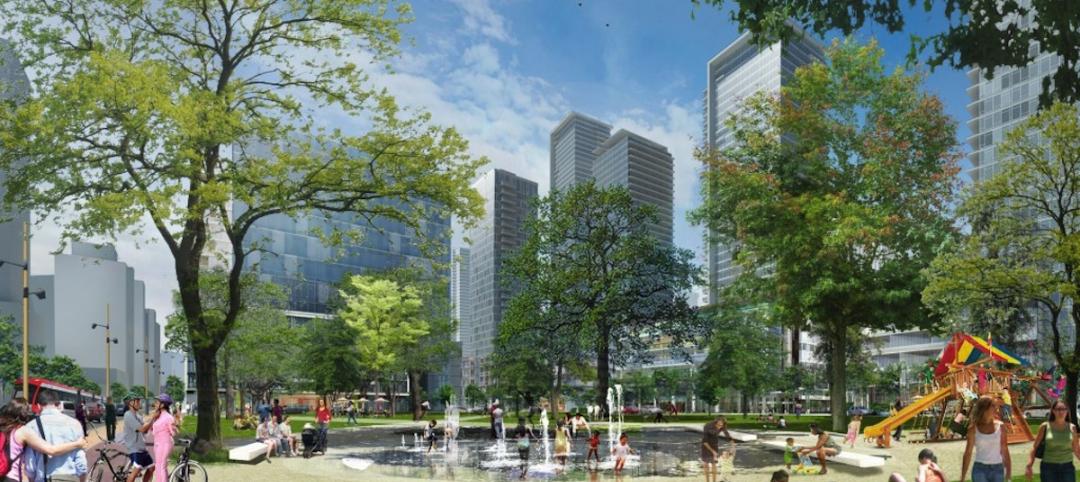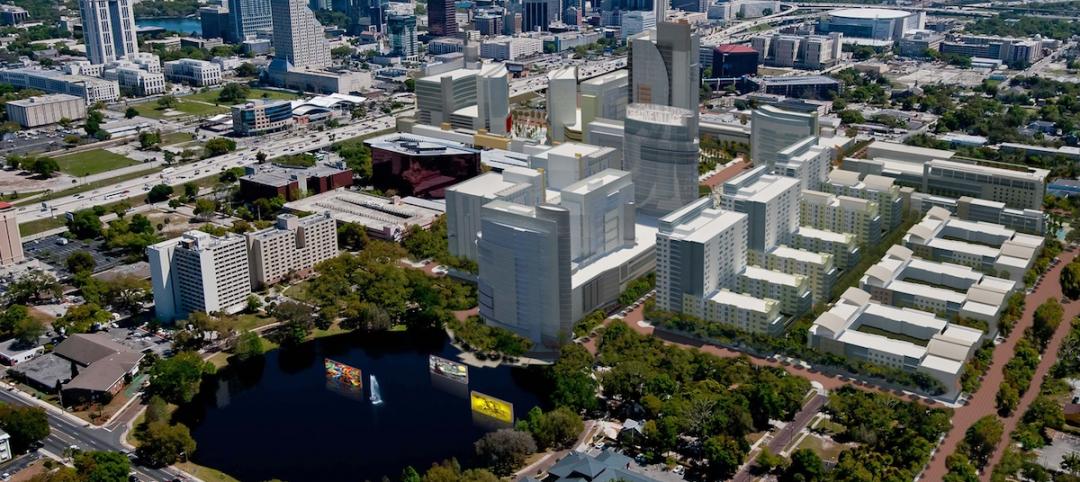The Grade II* listed former Old War Office building has been undergoing a massive transformation over the last five years to become 85 homes and a Raffles hotel with 125-rooms and suites. A collection of nine restaurants and bars, an spa, a swimming pool, and a garden will also be included.
Dubbed The OWO Residences by Raffles, the building was originally completed in 1906 and designed by William Young. It was built on the site of the original Palace of Whitehall, home to Henry VIII and other monarchs, and was also used as Winston Churchill’s HQ during WWII, was John Profumo’s base when he was Secretary of State, and has been featured in multiple James Bond movies (after helping to inspire Ian Fleming to create the series after working for Britain’s Naval Intelligence Service).
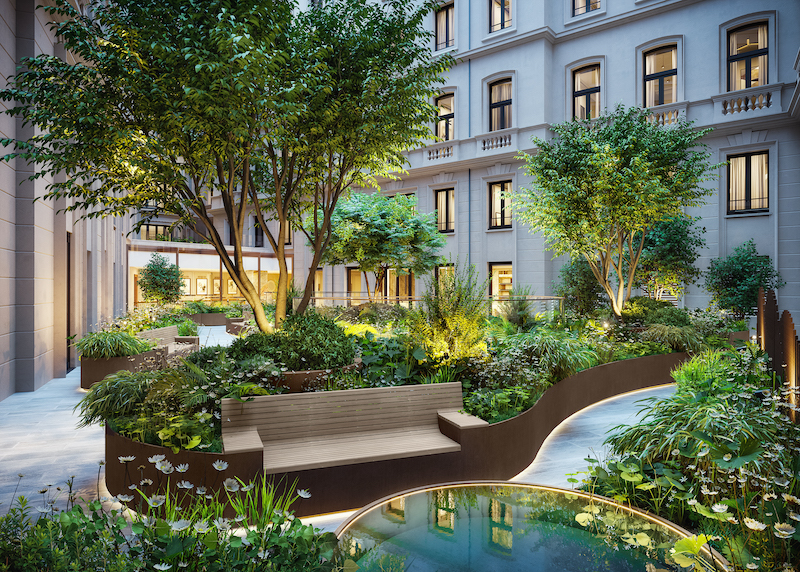
Residences have ceiling heights reaching up to 14.4 feet with floor-to-ceiling windows. Many residences also incorporate original heritage features such as oak paneling and mosaic flooring. Each residence will be uniquely tailored to suit its location within the building with duplex, lateral, and penthouse units ranging in size from studios to five-bedrooms. Prices for two-bedroom units will start from $8 million. Raffles Hotels & Resorts will operate the 125-room and suite flagship hotel at The OWO, as well as the 85 branded residences.

At the helm of The OWO project is the Hinduja Group, an international multi-billion turnover group founded in 1914 that acquired the building in 2014. It has worked with a team of experts including Historic England and Museum of London Archaeology, and appointed EPR Architects to oversee the redevelopment. The hotel interiors are being designed by New York-based designer Thierry Despont. 1508 London designed the residence interiors.
The OWO Residences by Raffles is slated to open in 2022.
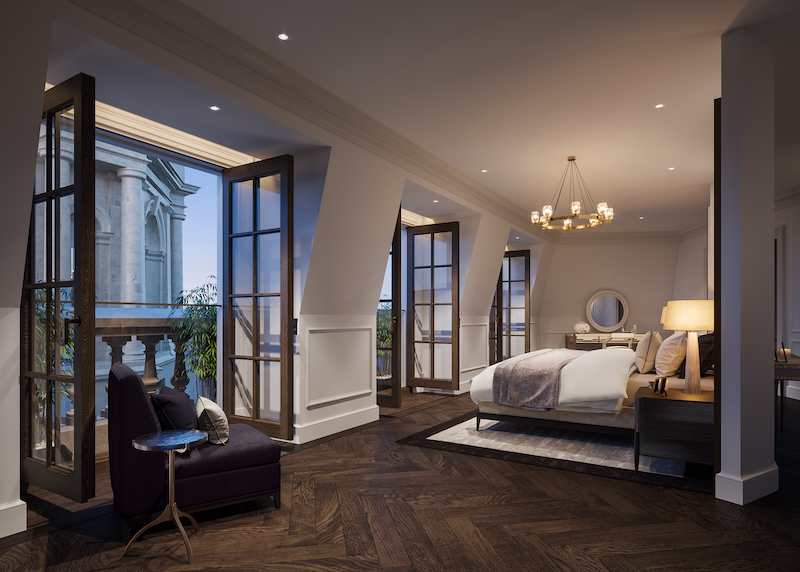
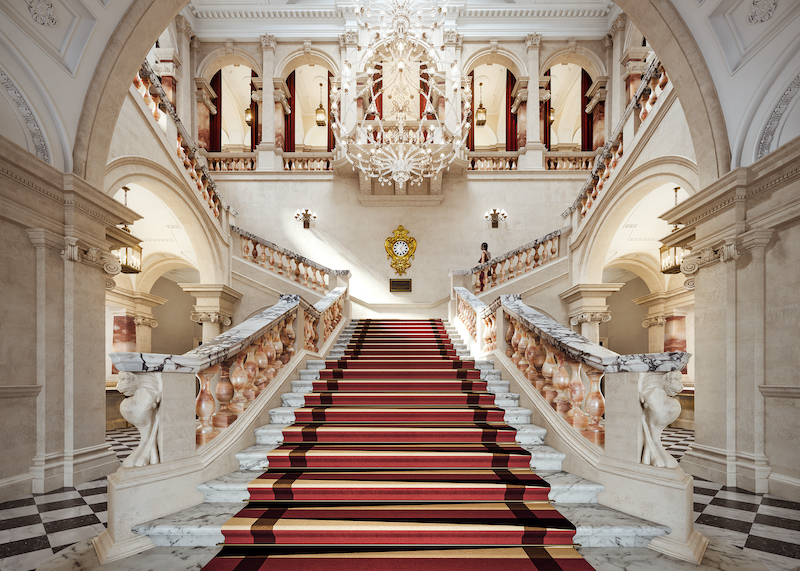
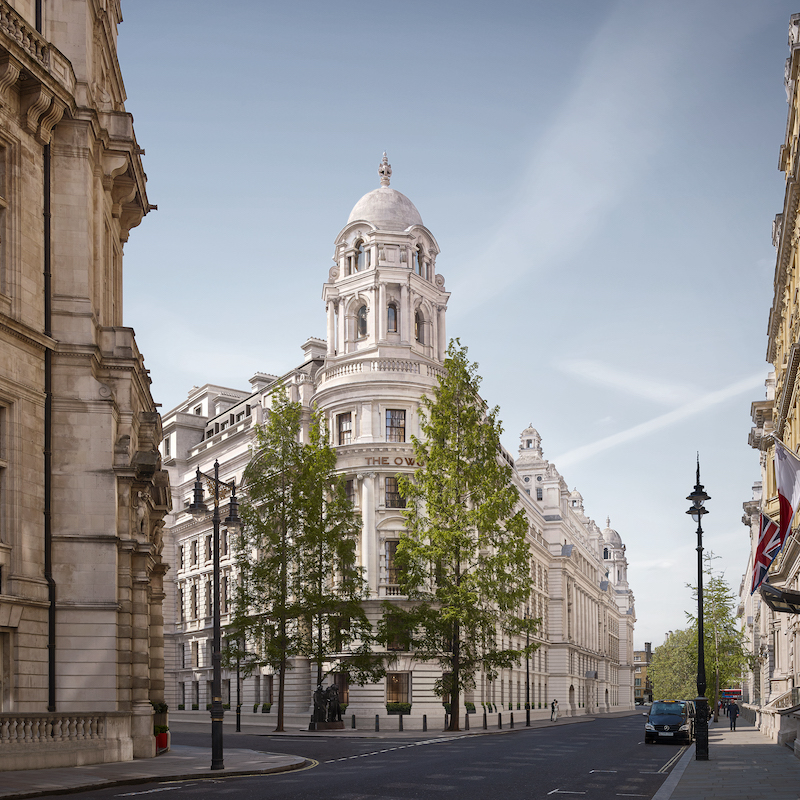

Related Stories
Mixed-Use | Jul 22, 2015
Despite China's 'ghost cities,' the country continues construction boom
Cities continue to spring up in the heart of China. Designed to accommodate millions, many are still nearly empty.
High-rise Construction | Jul 13, 2015
Herzog & de Meuron’s triangle tower stirs controversy in Paris
The 590-foot glass pyramid building will include a 120-room hotel, 754,000 sf of office space, and cultural facilities.
High-rise Construction | Jul 7, 2015
Bjarke Ingels designs Frankfurt skyscraper with a surprise in the middle
Several levels in the center of the 185-meter tower are shifted outward to allow for terraces with city views.
Cultural Facilities | Jun 10, 2015
Artists turn oil tankers into architecture
Four Dutch artists propose transforming tankers into monuments with mixed-use space.
Wood | Jun 2, 2015
Michael Green Architecture designs world's tallest wood building for Paris competition
“Just as Gustave Eiffel shattered our conception of what was possible a century and a half ago, this project can push the envelope of wood innovation with France in the forefront," said architect Michael Green of the project.
Smart Buildings | May 28, 2015
4 ways cold-climate cities can make the most of their waterfronts
Though cold-climate cities pose a unique challenge for waterfront development, with effective planning waterfront cities with freezing winter months can still take advantage of the spaces year-round.
Sponsored | Coatings | May 14, 2015
Prismatic coatings accent the new Altara Center
This multi-use campus will contain a university, sports facilities, medical center, and world-class shopping
Mixed-Use | May 10, 2015
Construction on Orlando’s massive ‘innovation hub’ is finally starting
The $1 billion Creative Village development will create a business and education hub.
High-rise Construction | May 6, 2015
Two new designs submitted for New York City Riverside Center
Both designs reference the cantilevers and other elements featured in architect Christian de Portzamparc’s original masterplan for the complex, which has now been scrapped.
Building Owners | May 6, 2015
Hackathons and RFCs: Why one developer killed the RFP
In lieu of an RFP process, Skanska Commercial Development hosted a three-week "hackathon" to find an architect for its 2&U tower in Seattle.


