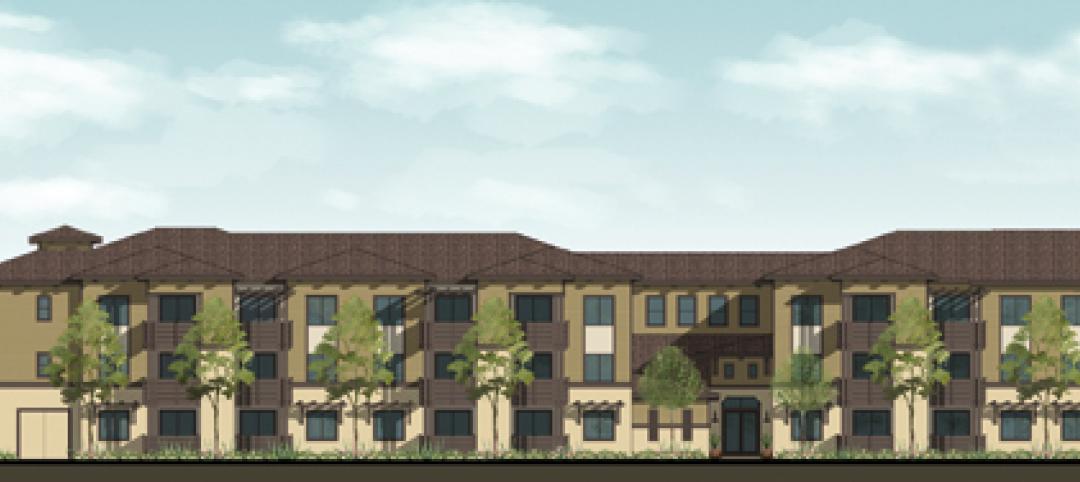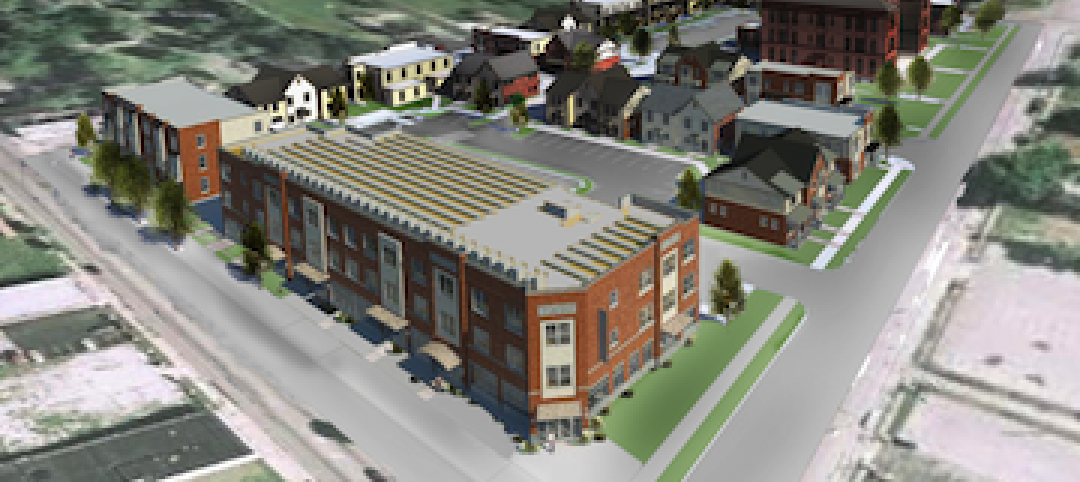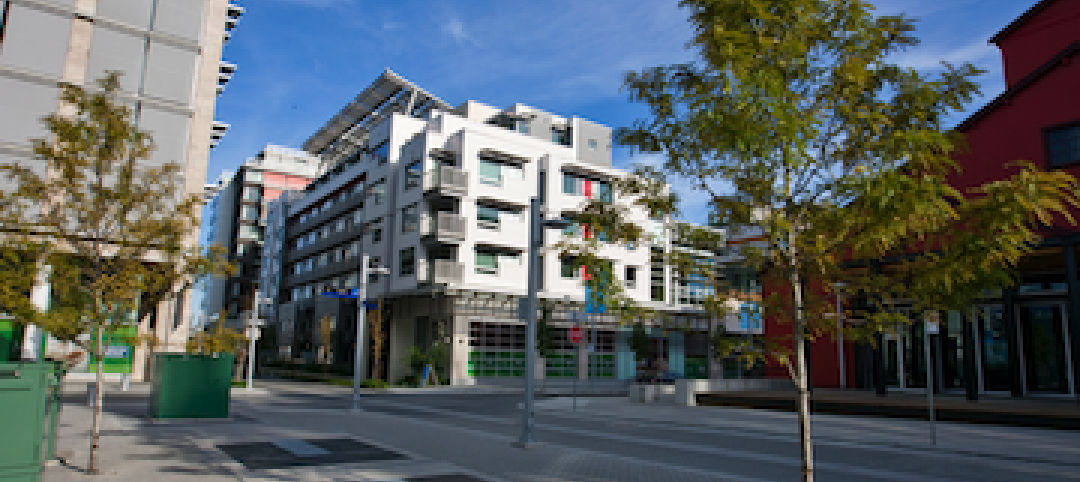Few people would have taken a look at a century-old cigar box factory with crumbling masonry and rotted wood beams and envisioned stylish loft condos, but Miles Development Partners did just that. And they made that vision a reality at Box Factory Lofts in historic Ybor City, Fla.
Once the largest cigar box plant in the world, the Tampa Box Company produced boxes of many shapes and sizes, specializing in pure-cedar containers. Its 200 or so workers also crafted coffee, tea, and spice cans from the finest Florida cedar, Cuban mahogany, mahagua, and other hardwoods. By the 1960s, though, the factory was relegated to being used as a storage facility.
In 2004, Miles Development Partners, Atlanta, purchased the 68,000-sf building and began converting it into 53 two-story lofts, ranging from 950 to 1,700 sf. Though the building had its share of deficiencies, its configuration and location were major pluses.
“The number one advantage was the courtyard,” said Jason Perry, Miles's VP of development. The hidden, interior open-air courtyard was once a favorite break spot for factory workers. After the renovation, it is still a place to relax—the long, rectangular space has been converted to a landscaped pool area. In addition, the size and shape of the building allowed the developer to build units on both sides of the interior hallway, helping to make the economics viable, Perry said.
The project's designers, Atlanta's Lord, Aeck & Sargent Architecture, were sensitive to the character-defining features of the historic building. Ybor City, once a thriving cigar manufacturing area, is a National Historic Landmark District. Located near downtown Tampa, the neighborhood has brick-paved streets and wrought-iron lampposts, with a mixture of detail-rich Mediterranean and classic architecture. The area is a popular destination for locals and tourists who visit its many restaurants, nightclubs, and bars. The Box Factory lies on the southern fringe of the historic district.
The development team worked closely with the Barrio Latino Commission (the local architectural review body) for guidance on design features to ensure that the final product preserved the historic fabric of the district and maintained its architectural integrity. This relationship helped pave the way for rezoning the property from “industrial” to “community commercial,” allowing the structure's conversion to condos.
The commission also provided inspiration for some of the design features. For instance, the developer needed to raise the roof and build a second-story in order to add enough units to make the project financially feasible, but the commission was concerned about the impact on historic appearance. The commission convinced the developer to set back the second floor so that it is not visible from the street. The commission also inspired interior features such as the restoration of original walls, high ceilings, exposed ductwork and conduits, and acid-stained concrete floors.
The preservation work included careful restoration of existing masonry walls, with every joint needing to be regrouted. Workers also removed several layers of paint from the exterior in order to identify and match the original building color. Deteriorated windows were replaced with long-lasting, insulated windows similar in appearance to the originals.
With little on-street parking available, the developer dedicated about one-third of the first floor to indoor parking, allotting one space per bedroom.
The developers took pains to retain many of the building's architectural details. Existing nine-foot-tall windows were restored and original wooden beams were reclaimed and integrated into the design of the lofts. Each unit has 15-foot ceilings in the living room area.
As restoration work progressed, some of the building's flaws were uncovered. One section of foundation was sinking, and a corner of the building had to be rebuilt. Many of the wood beams had more rot and damage than had been expected. “We ended up spending all of our contingency funds, but that was sort of expected,” Perry said. The two-year reconstruction cost was $7.1 million, with the total cost exceeding $11 million.
As of early August, about 65% of the units had been sold, according to Perry. Prices range from $179,000 to $325,000.
City officials hope that the Box Factory Lofts will spur additional high-density residential projects in Ybor City. The project has already spurred some immediate neighborhood enhancements, such as the construction of sidewalks and the addition of on-street parking along Second Avenue.
“This daring redevelopment is a striking example of the rebirth of Ybor City and the Tampa area in general,” said Walker Johnson, FAIA, Johnson Lasky Architects, Chicago, one of the judges for this year's BD+C Reconstruction Awards.
The project demonstrates that a bold vision can re-make even a decaying factory into a desirable, hip residential space with modern amenities, while retaining sensitivity to a storied past.
Related Stories
| Jan 4, 2011
Grubb & Ellis predicts commercial real estate recovery
Grubb & Ellis Company, a leading real estate services and investment firm, released its 2011 Real Estate Forecast, which foresees the start of a slow recovery in the leasing market for all property types in the coming year.
| Dec 17, 2010
Condominium and retail building offers luxury and elegance
The 58-story Austonian in Austin, Texas, is the tallest residential building in the western U.S. Benchmark Development, along with Ziegler Cooper Architects and Balfour Beatty (GC), created the 850,000-sf tower with 178 residences, retail space, a 6,000-sf fitness center, and a 10th-floor outdoor area with a 75-foot saltwater lap pool and spa, private cabanas, outdoor kitchens, and pet exercise and grooming areas.
| Dec 17, 2010
Luxury condos built for privacy
A new luxury condominium tower in Los Angeles, The Carlyle has 24 floors with 78 units. Each of the four units on each floor has a private elevator foyer. The top three floors house six 5,000-sf penthouses that offer residents both indoor and outdoor living space. KMD Architects designed the 310,000-sf structure, and Elad Properties was project developer.
| Dec 17, 2010
Vietnam business center will combine office and residential space
The 300,000-sm VietinBank Business Center in Hanoi, Vietnam, designed by Foster + Partners, will have two commercial towers: the first, a 68-story, 362-meter office tower for the international headquarters of VietinBank; the second, a five-star hotel, spa, and serviced apartments. A seven-story podium with conference facilities, retail space, restaurants, and rooftop garden will connect the two towers. Eco-friendly features include using recycled heat from the center’s power plant to provide hot water, and installing water features and plants to improve indoor air quality. Turner Construction Co. is the general contractor.
| Dec 17, 2010
Toronto church converted for condos and shopping
Reserve Properties is transforming a 20th-century church into Bellefair Kew Beach Residences, a residential/retail complex in The Beach neighborhood of Toronto. Local architecture firm RAWdesign adapted the late Gothic-style church into a five-story condominium with 23 one- and two-bedroom units, including two-story penthouse suites. Six three-story townhouses also will be incorporated. The project will afford residents views of nearby Kew Gardens and Lake Ontario. One façade of the church was updated for retail shops.
| Dec 7, 2010
Prospects for multifamily sector improve greatly
The multifamily sector is showing signs of a real recovery, with nearly 22,000 new apartment units delivered to the market. Net absorption in the third quarter surged by 94,000 units, dropping the national vacancy rate from 7.8% to 7.1%, one of the largest quarterly drops on record, and rents increased for the second quarter in a row.
| Nov 3, 2010
Senior housing will be affordable, sustainable
Horizons at Morgan Hill, a 49-unit affordable senior housing community in Morgan Hill, Calif., was designed by KTGY Group and developed by Urban Housing Communities. The $21.2 million, three-story building will offer 36 one-bed/bath units (773 sf) and 13 two-bed/bath units (1,025 sf) on a 2.6-acre site.
| Nov 3, 2010
Rotating atriums give Riyadh’s first Hilton an unusual twist
Goettsch Partners, in collaboration with Omrania & Associates (architect of record) and David Wrenn Interiors (interior designer), is serving as design architect for the five-star, 900-key Hilton Riyadh.
| Nov 1, 2010
Sustainable, mixed-income housing to revitalize community
The $41 million Arlington Grove mixed-use development in St. Louis is viewed as a major step in revitalizing the community. Developed by McCormack Baron Salazar with KAI Design & Build (architect, MEP, GC), the project will add 112 new and renovated mixed-income rental units (market rate, low-income, and public housing) totaling 162,000 sf, plus 5,000 sf of commercial/retail space.
| Nov 1, 2010
Vancouver’s former Olympic Village shoots for Gold
The first tenants of the Millennium Water development in Vancouver, B.C., were Olympic athletes competing in the 2010 Winter Games. Now the former Olympic Village, located on a 17-acre brownfield site, is being transformed into a residential neighborhood targeting LEED ND Gold. The buildings are expected to consume 30-70% less energy than comparable structures.














