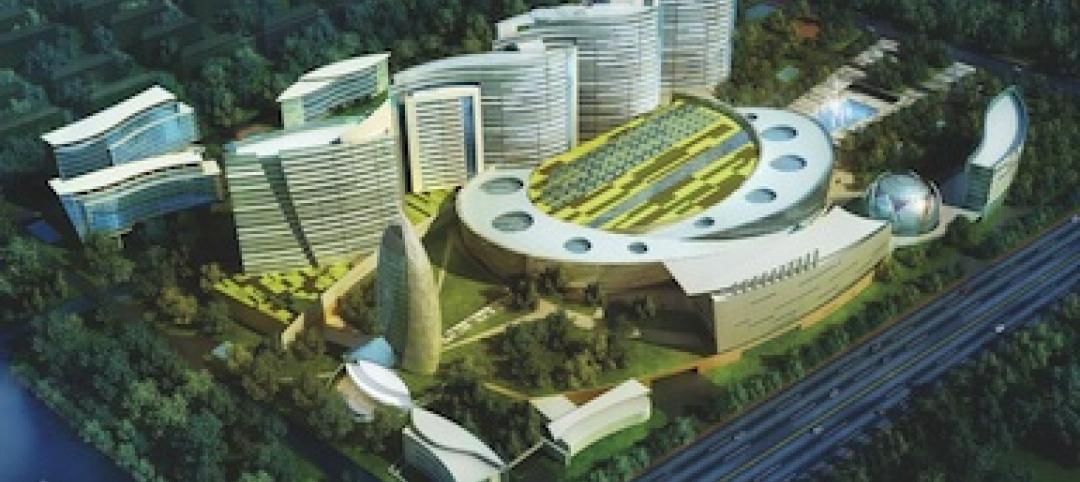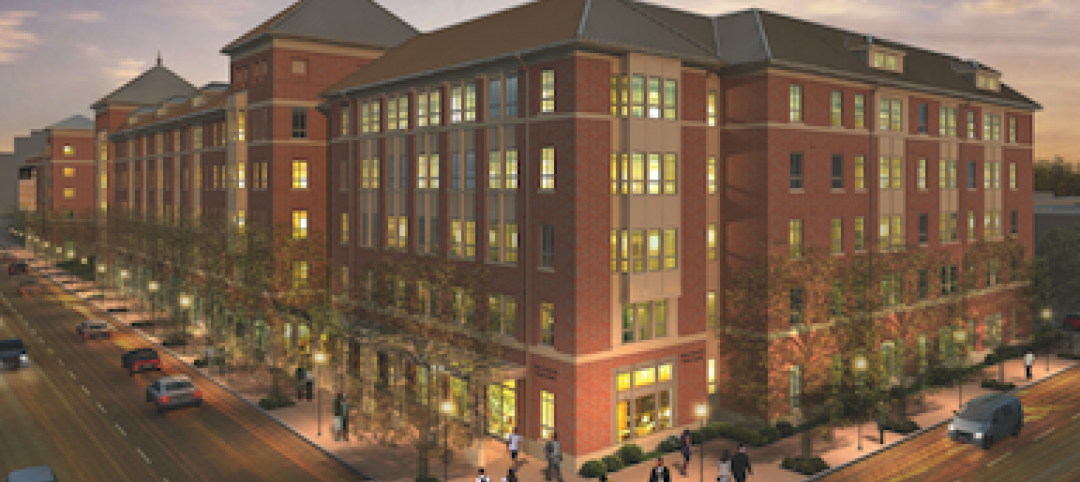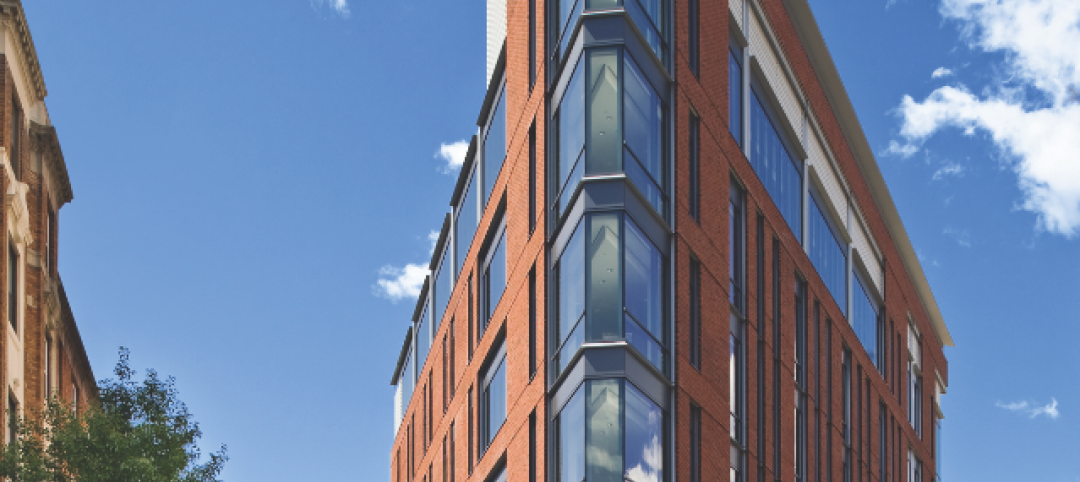From its humble beginnings as a tiny pharmaceutical college founded by 14 Boston pharmacists, the Massachusetts College of Pharmacy & Health Sciences has grown to become the largest school of its kind in the U.S.
For more than 175 years, MCPHS operated solely in Boston, on a quaint, 2,500-student campus in the heart of the city's famed Longwood Medical and Academic Area. By the late 1990s, however, the campus was bursting at the seams as the demand for pharmacy and health sciences professionals skyrocketed.
To accommodate the rapid growth, college officials set forth an ambitious plan to build a satellite campus in Worcester for 400 students, including housing for 175 graduate students.
Worcester is home to a number of prestigious clinical organizations, including the UMass Memorial Medical Center, providing plenty of partnership opportunities for the school. The city is also in the midst of an aggressive urban revitalization effort, and MCPHS was viewed by city officials as crucial to rejuvenating the city core.
In 2000, MCPHS snatched up two adjacent historic buildings in the heart of the city and within months converted the first—an 1890s-era commercial structure—into 60,000 sf of research, instruction, and lab space. Soon after, the college began work on the crown jewel of its new satellite campus: the nine-story, 100,000-sf Living and Learning Center.
The $20 million project involved restoring and converting the 1913 Graphic Arts Building into a mixed-use facility complete with street-level retail, classrooms, labs, conference rooms, faculty offices, and five levels of apartment-style residence space.
The construction effort was split into two phases and spanned 16 months. It involved the addition of a ninth floor, restoration of the existing façade, the gut-conversion of the eight existing floors, and construction of three CMU shafts from the basement to the top floors to accommodate new fire stairs and elevators and to support the rooftop addition.
The Building Team employed a fast-track schedule that left little room for error. Case in point: The critical-path schedule for the rooftop addition left less than two months for the installation and testing of new electrical and mechanical rooms on the top floor.
“This project is a great example of superior logistics in construction,” said Reconstruction Awards judge Kenneth R. Osmun, P.E., DBIA, president of Wight Construction, Darien, Ill.
Related Stories
| Sep 13, 2010
China's largest single-phase hospital planned for Shanghai
RTKL's Los Angles office is designing the Shanghai Changzheng New Pudong Hospital, which will be the largest new hospital built in China in a single phase.
| Sep 13, 2010
Richmond living/learning complex targets LEED Silver
The 162,000-sf living/learning complex includes a residence hall with 122 units for 459 students with a study center on the ground level and communal and study spaces on each of the residential levels. The project is targeting LEED Silver.
| Sep 13, 2010
'A Model for the Entire Industry'
How a university and its Building Team forged a relationship with 'the toughest building authority in the country' to bring a replacement hospital in early and under budget.
| Sep 13, 2010
Committed to the Core
How a forward-looking city government, a growth-minded university, a developer with vision, and a determined Building Team are breathing life into downtown Phoenix.
| Sep 13, 2010
College Sets Its Sights on a Difficult Site
Looking to expand within Boston's famed Longwood Medical Area, the Massachusetts College of Pharmacy and Health Sciences took a chance on an awkward site with a prestigious address and vocal neighbors.
| Sep 13, 2010
Data Centers Keeping Energy, Security in Check
Power consumption for data centers doubled from 2000 and 2006, and it is anticipated to double again by 2011, making these mission-critical facilities the nation's largest commercial user of electric power. With major technology companies investing heavily in new data centers, it's no wonder Building Teams see these mission-critical facilities as a golden opportunity, and why they are working hard to keep energy costs at data centers in check.
| Aug 11, 2010
JE Dunn, Balfour Beatty among country's biggest institutional building contractors, according to BD+C's Giants 300 report
A ranking of the Top 50 Institutional Contractors based on Building Design+Construction's 2009 Giants 300 survey. For more Giants 300 rankings, visit http://www.BDCnetwork.com/Giants
| Aug 11, 2010
Jacobs, Arup, AECOM top BD+C's ranking of the nation's 75 largest international design firms
A ranking of the Top 75 International Design Firms based on Building Design+Construction's 2009 Giants 300 survey. For more Giants 300 rankings, visit http://www.BDCnetwork.com/Giants
| Aug 11, 2010
Stimulus funding helps get NOAA project off the ground
The award-winning design for the National Oceanic and Atmospheric Administration’s (NOAA) new Southwest Fisheries Science Center (SWFSC) replacement laboratory saw its first sign of movement on Sept 15 with a groundbreaking ceremony held in La Jolla, Calif. The $102 million project is funded primarily by the American Recovery and Reinvestment Act (ARRA), resulting in a rapidly advanced construction plan for the facility.












