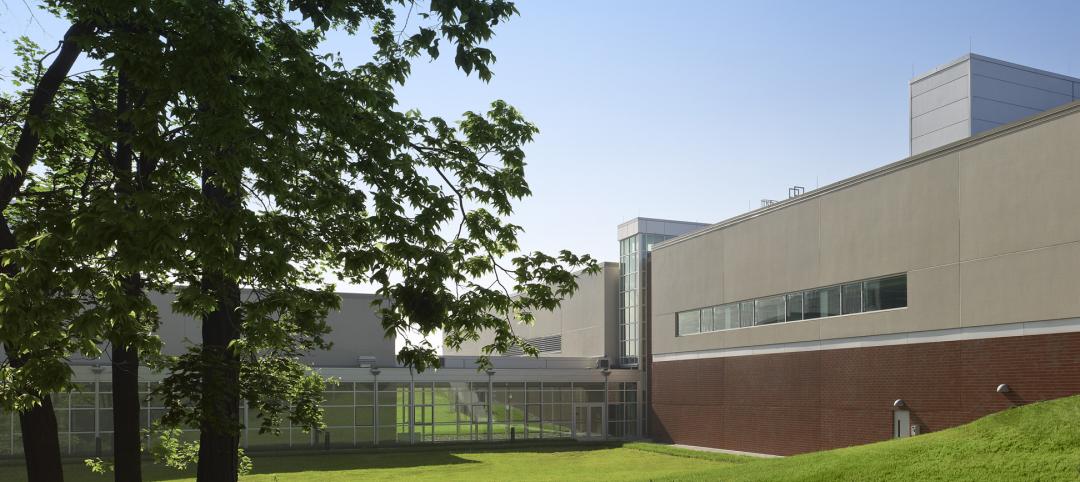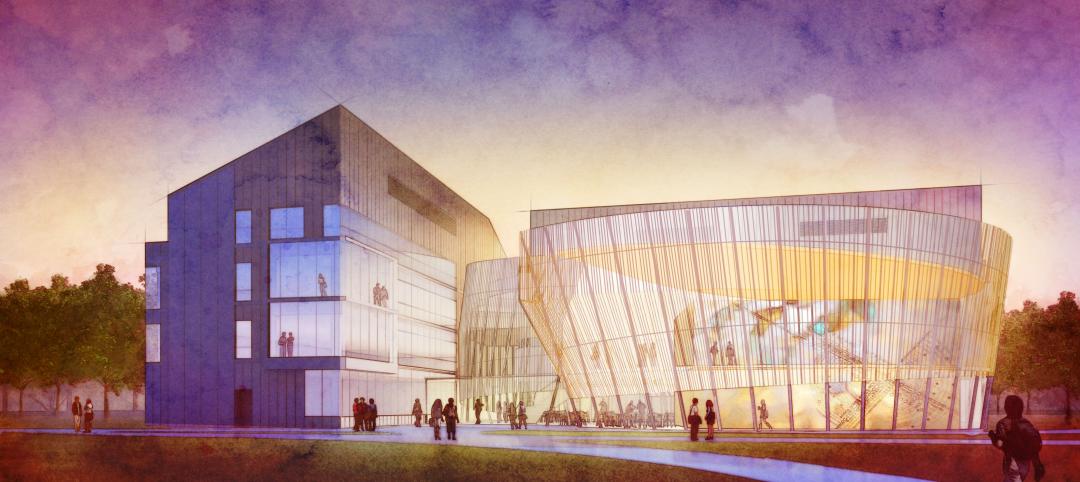From its humble beginnings as a tiny pharmaceutical college founded by 14 Boston pharmacists, the Massachusetts College of Pharmacy & Health Sciences has grown to become the largest school of its kind in the U.S.
For more than 175 years, MCPHS operated solely in Boston, on a quaint, 2,500-student campus in the heart of the city's famed Longwood Medical and Academic Area. By the late 1990s, however, the campus was bursting at the seams as the demand for pharmacy and health sciences professionals skyrocketed.
To accommodate the rapid growth, college officials set forth an ambitious plan to build a satellite campus in Worcester for 400 students, including housing for 175 graduate students.
Worcester is home to a number of prestigious clinical organizations, including the UMass Memorial Medical Center, providing plenty of partnership opportunities for the school. The city is also in the midst of an aggressive urban revitalization effort, and MCPHS was viewed by city officials as crucial to rejuvenating the city core.
In 2000, MCPHS snatched up two adjacent historic buildings in the heart of the city and within months converted the first—an 1890s-era commercial structure—into 60,000 sf of research, instruction, and lab space. Soon after, the college began work on the crown jewel of its new satellite campus: the nine-story, 100,000-sf Living and Learning Center.
The $20 million project involved restoring and converting the 1913 Graphic Arts Building into a mixed-use facility complete with street-level retail, classrooms, labs, conference rooms, faculty offices, and five levels of apartment-style residence space.
The construction effort was split into two phases and spanned 16 months. It involved the addition of a ninth floor, restoration of the existing façade, the gut-conversion of the eight existing floors, and construction of three CMU shafts from the basement to the top floors to accommodate new fire stairs and elevators and to support the rooftop addition.
The Building Team employed a fast-track schedule that left little room for error. Case in point: The critical-path schedule for the rooftop addition left less than two months for the installation and testing of new electrical and mechanical rooms on the top floor.
“This project is a great example of superior logistics in construction,” said Reconstruction Awards judge Kenneth R. Osmun, P.E., DBIA, president of Wight Construction, Darien, Ill.
Related Stories
| Jan 30, 2012
Siemens and Air-Ex Team deliver building controls training to Mt. San Antonio College students
Siemens contributes training modules and technology to support hands-on courses.
| Jan 19, 2012
Odebrecht and Braskem bring sustainable award to U.S. university students
The Odebrecht Award for sustainable development rewards future leaders in engineering and chemistry.
| Jan 4, 2012
Shawmut Design & Construction awarded dorm renovations at Brown University
Construction is scheduled to begin in June 2012, and will be completed by December 2012.
| Jan 4, 2012
New LEED Silver complex provides space for education and research
The academic-style facility supports education/training and research functions, and contains classrooms, auditoriums, laboratories, administrative offices and library facilities, as well as spaces for operating highly sophisticated training equipment.
| Dec 27, 2011
Clayco awarded expansion of Washington University Data Center in St. Louis
Once completed, the new building addition will double the size of the data center which houses sophisticated computer networks that store massive amounts of genomic data used to identify the genetic origins of cancer and other diseases.
| Dec 27, 2011
USGBC’s Center for Green Schools releases Best of Green Schools 2011
Recipient schools and regions from across the nation - from K-12 to higher education - were recognized for a variety of sustainable, cost-cutting measures, including energy conservation, record numbers of LEED certified buildings and collaborative platforms and policies to green U.S. school infrastructure.
| Dec 20, 2011
Gluckman Mayner Architects releases design for Syracuse law building
The design reflects an organizational clarity and professional sophistication that anticipates the user experience of students, faculty, and visitors alike.
| Dec 16, 2011
Goody Clancy-designed Informatics Building dedicated at Northern Kentucky University
The sustainable building solution, built for approximately $255-sf, features innovative materials and intelligent building systems that align with the mission of integration and collaboration.
| Dec 5, 2011
New York and San Francisco receive World Green Building Council's Government Leadership Awards
USGBC commends two U.S. cities for their innovation in green building leadership.
| Dec 5, 2011
Fraser Brown MacKenna wins Green Gown Award
Working closely with staff at Queen Mary University of London, MEP Engineers Mott MacDonald, Cost Consultants Burnley Wilson Fish and main contractor Charter Construction, we developed a three-fold solution for the sustainable retrofit of the building.
















