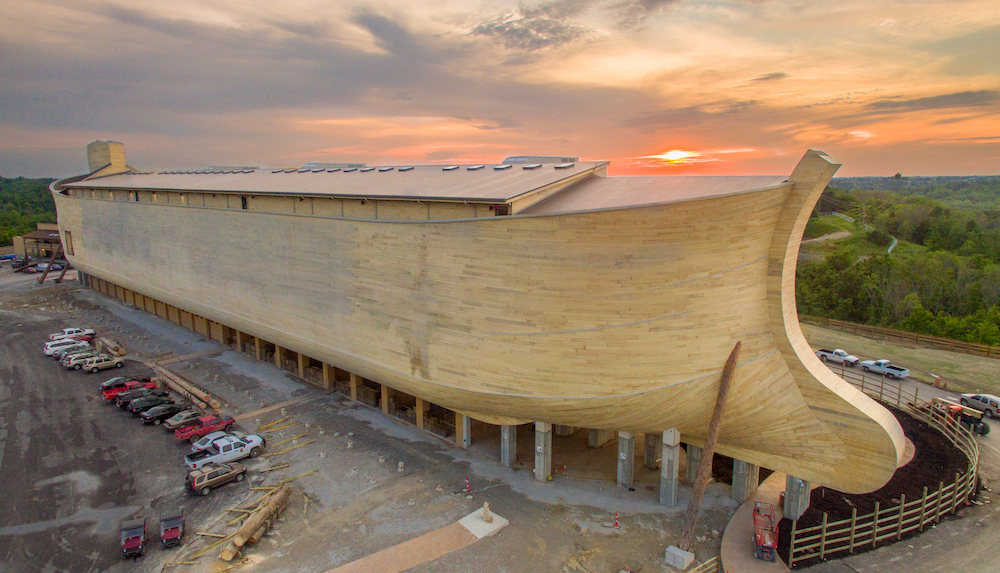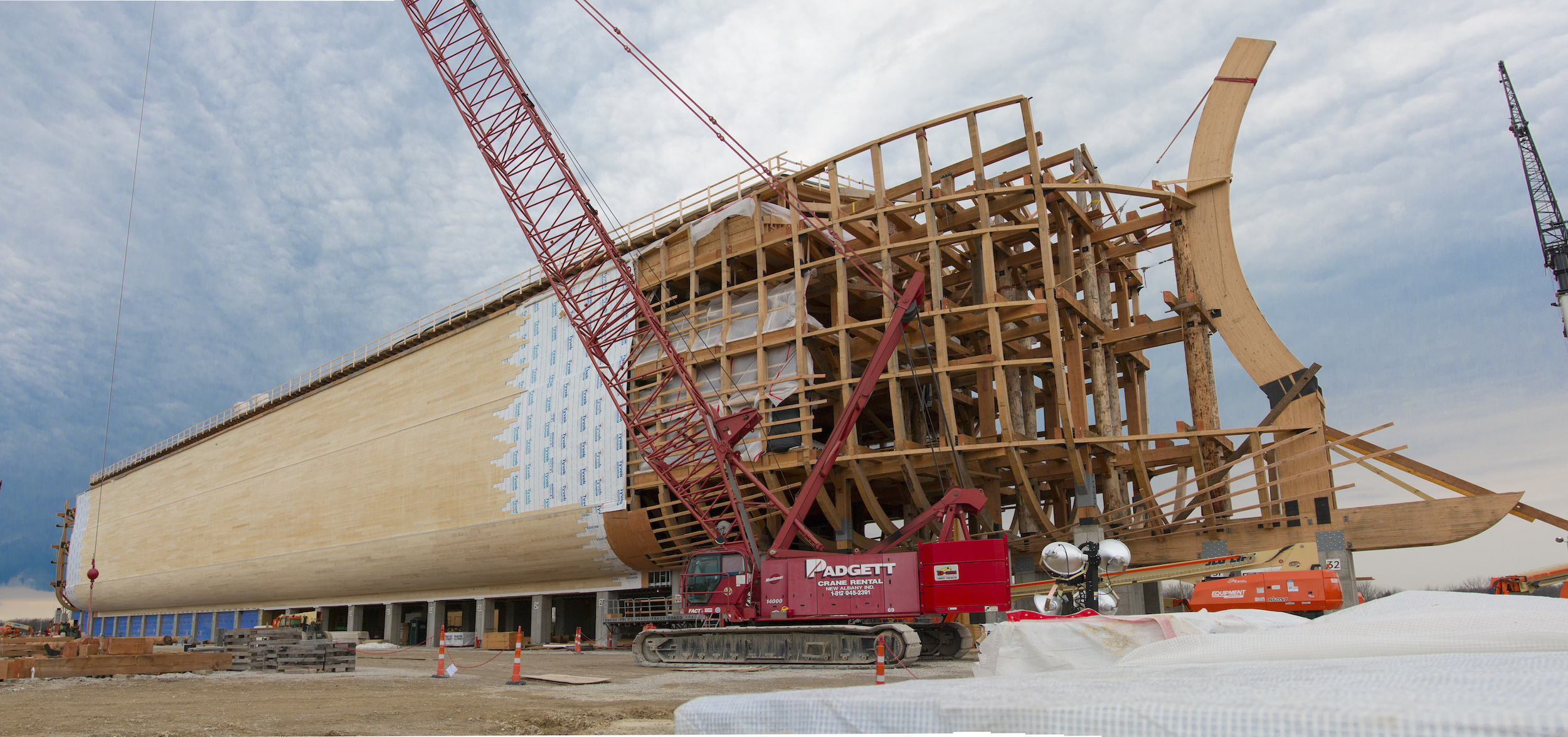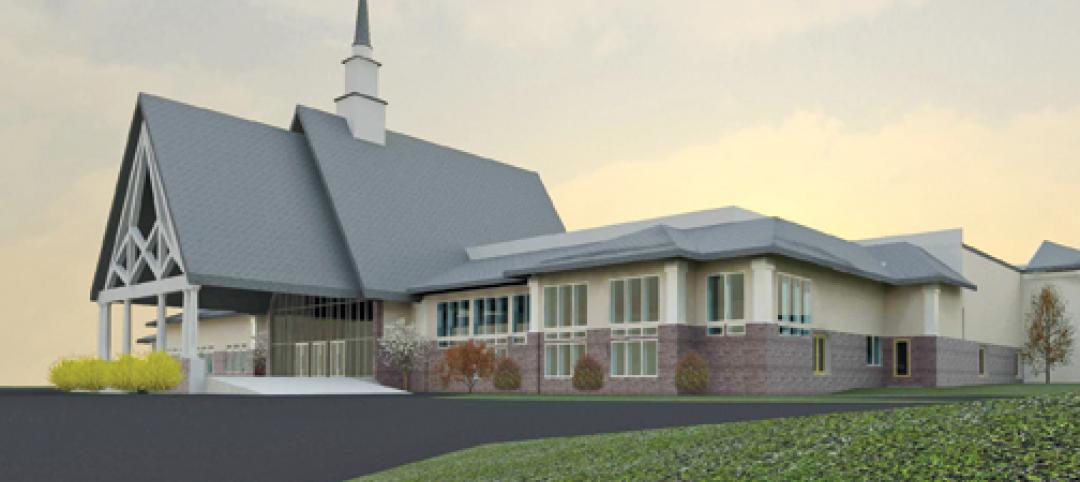A new to-scale replica of Noah's Ark will not need to survive another Great Flood. It is big enough, though, to probably hold two of every animal.
Ark Encounter, a historical museum dedicated to the legendary Bible story, was built to the size specified in scripture: 510 feet long, 86 feet wide, and 94 feet high. It is be the largest timber-framed structure in the world, according to its designers and developers. The Ark, which opened last week in Williamstown, Ky., can hold up to 10,000 people (the plan is to limit the capacity to 3,000, though), and a 1,600-seat restaurant is being set up on the top deck.
The project cost $100 million and took a little more than one year to build. The timber frame construction designed and supplied by Colorado Timberframe. The Ark required 3.1 million board feet of timber, and more than 1.2 million board feet of square timbers were needed for the frame itself.
As much reclaimed timber was used as possible, including a few of the 50-foot Engelmann spruce logs at the Ark’s center.
“Wood is such a versatile product,” Keenan Tompkins, owner of Colorado Timberframe, said in a statement. “If you look back through history, there are plenty of examples of extremely large structures, some of which are even still standing today. So it’s kind of going back to incorporating and using that, but applying it in a modern context and having it meet the modern engineering standards that we have today.”
Construction crews included 10 workers on site in Williamstown, 25 builders in a workshop in Denver, and 75 Amish craftsmen employed by the project’s contractor.
The Troyer Group was the project’s architect, and Accoya wood was used for the exterior cladding.
The Ark is expecting more than one million visitors during its first year.
Related Stories
| May 24, 2012
2012 Reconstruction Awards Entry Form
Download a PDF of the Entry Form at the bottom of this page.
| Dec 7, 2011
ICS Builders and BKSK Architects complete St. Hilda’s House in Manhattan
The facility's design highlights the inherent link between environmental consciousness and religious reverence.
| Sep 30, 2011
BBS Architects & Engineers completes welcoming center at St. Charles Resurrection Cemetery
The new structure serves as the cemetery's focal architectural point and center of operations.
| Mar 11, 2011
Chicago office building will serve tenants and historic church
The Alter Group is partnering with White Oak Realty Partners to develop a 490,000-sf high-performance office building in Chicago’s West Loop. The tower will be located on land owned by Old St. Patrick’s Church (a neighborhood landmark that survived the Chicago Fire of 1871) that’s currently being used as a parking lot.
| Feb 11, 2011
BIM-enabled Texas church complex can broadcast services in high-def
After two years of design and construction, members of the Gateway Church in Southland, Texas, were able to attend services in their new 4,000-seat facility in late 2010. Located on a 180-acre site, the 205,000-sf complex has six auditoriums, including a massive 200,000-sf Worship Center, complete with catwalks, top-end audio and video system, and high-definition broadcast capabilities. BIM played a significant role in the building’s design and construction. Balfour Beatty Construction and Beck Architecture formed the nucleus of the Building Team.
| Feb 11, 2011
Texas megachurch inspired by yesteryear’s materials, today’s design vocabulary
The third phase of The First Baptist Church of Pasadena, Texas, involves construction of a new 115,000-sf worship center addition. Currently in design by Zeigler Cooper, the project will include a 2,500-seat worship center (with circular layout and space for a 50-person orchestra and 200-person choir), a 500-seat chapel (for weddings, funerals, and special events), and a prayer room. The addition will connect to the existing church and create a Christian Commons for education, administration, music, and fellowship. The church asked for a modern design that uses traditional materials, such as stone, brick, and stained glass. Construction is scheduled to begin this summer.
| Jan 20, 2011
Worship center design offers warm and welcoming atmosphere
The Worship Place Studio of local firm Ziegler Cooper Architects designed a new 46,000-sf church complex for the Pare de Sufrir parish in Houston.
| Dec 17, 2010
Toronto church converted for condos and shopping
Reserve Properties is transforming a 20th-century church into Bellefair Kew Beach Residences, a residential/retail complex in The Beach neighborhood of Toronto. Local architecture firm RAWdesign adapted the late Gothic-style church into a five-story condominium with 23 one- and two-bedroom units, including two-story penthouse suites. Six three-story townhouses also will be incorporated. The project will afford residents views of nearby Kew Gardens and Lake Ontario. One façade of the church was updated for retail shops.
| Nov 3, 2010
New church in Connecticut will serve a growing congregation
Tocci Building Companies will start digging next June for the Black Rock Congregational Church in Fairfield, Conn. Designed by Wiles Architects, the 103,000-sf multiuse facility will feature a 900-person worship center with tiered stadium seating, a children’s worship center, a chapel, an auditorium, a gymnasium, educational space, administrative offices, commercial kitchen, and a welcome center with library and lounge.
| Aug 11, 2010
JE Dunn, Balfour Beatty among country's biggest institutional building contractors, according to BD+C's Giants 300 report
A ranking of the Top 50 Institutional Contractors based on Building Design+Construction's 2009 Giants 300 survey. For more Giants 300 rankings, visit http://www.BDCnetwork.com/Giants
















