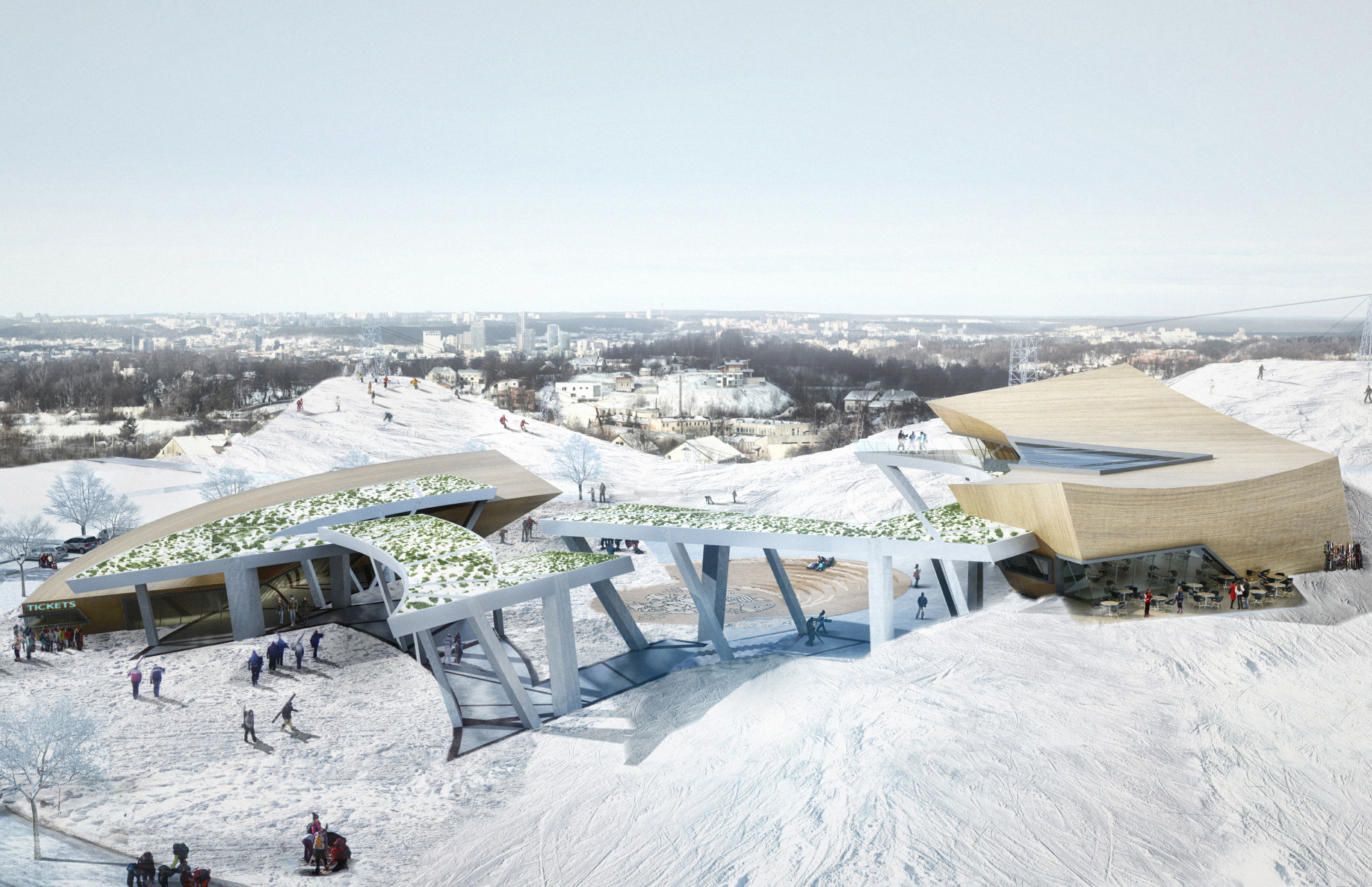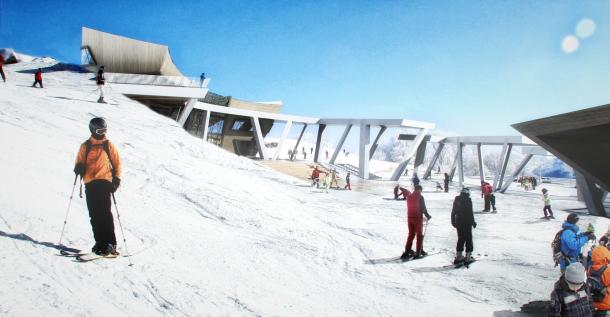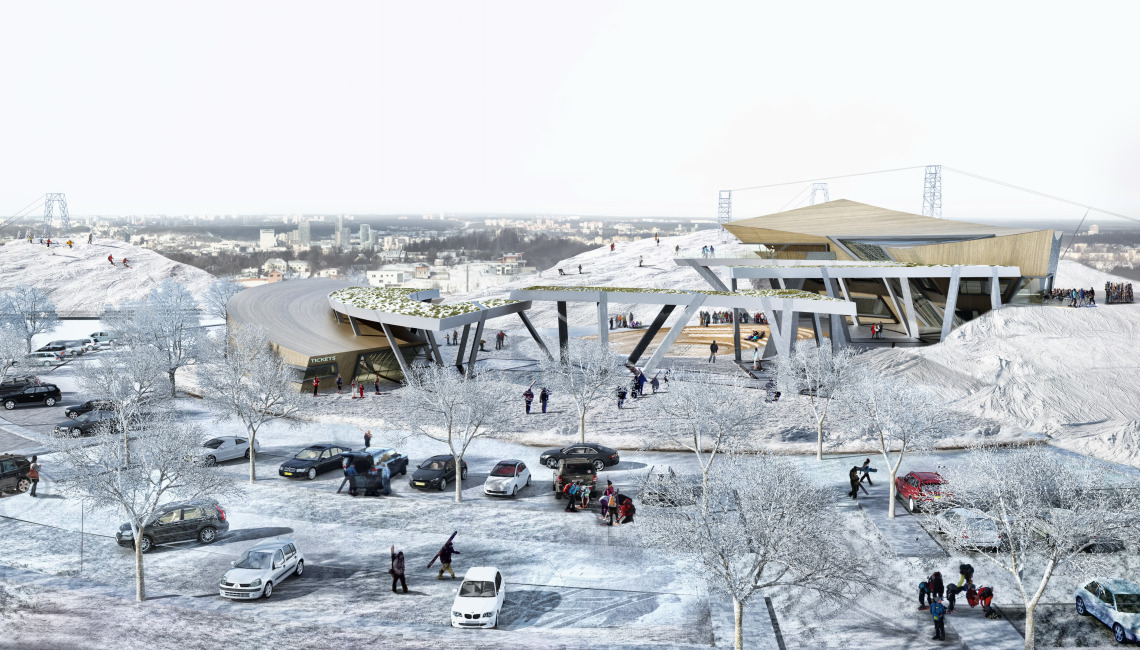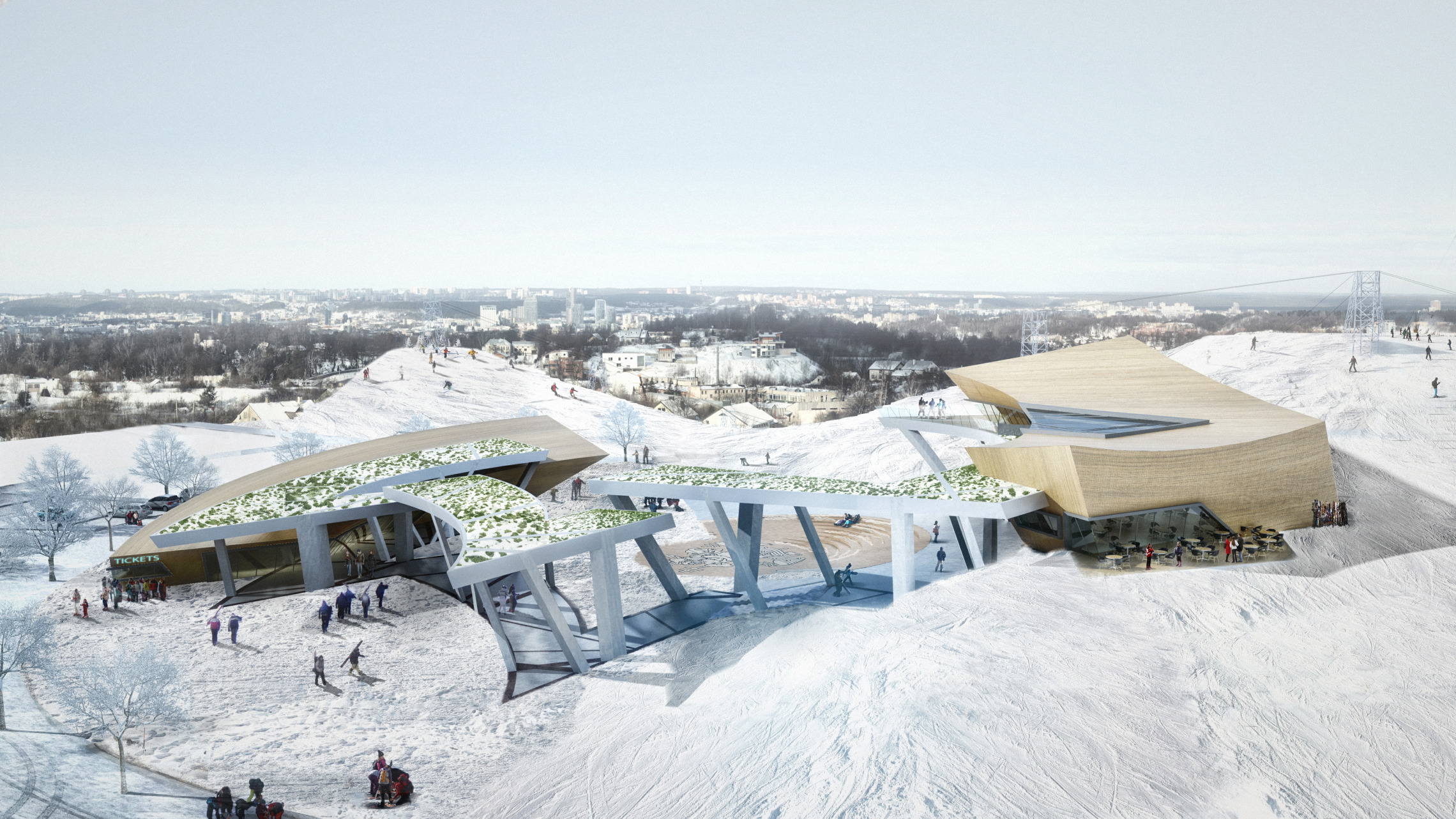The government of Lithuania’s capital Vilnius, backed by private investors, commissioned Daniel Libeskind to design a new recreational center on the city’s highest point, ArchDaily reports.
Vilnius Beacon will be located at the base of Liepkalnis Ski Hill, between the city's historic center, business district, and airport. The center will be a hub for visitors to enjoy outdoor activities in the area. The project is part of the government's efforts to transform the city into the cultural and economic center of the Baltic region.
Construction is scheduled to begin in 2015, and be completed in 2016.
“The Beacon is inspired by the natural beauty of the Lithuanian landscape,” Libeskind explained on his website. “The design is a study in contrasting geometries. At the core of the master plan is a circular plaza that encompasses the open arena/sports center, sited along the periphery are the two main structures, and a zig-zagging canopy spirals around the site creating a dramatic architectural experience, as well as creating a protected pathway between the main areas of the center.”
More from the architect:
The main entrance building appears to rise from the ground on a tilt, with a sloping roofline and sinuous facade that will frame the central arena. Inside, visitors will encounter a large open-air plan that will house the ticket and rental areas as well as retail and public amenities.
Across the site to the northeast, the main lodge is set into the hill side, with a curved roof that is an extension of the natural landscape. The three-storey building will grant stunning panoramic views to the city below. On the ground floor an open lobby includes the Regional Park Information Center, and a multipurpose space to be used for events and conferences year round.
On the first floor there is a bistro for casual dining with an open terrace that provides direct access to the east slope. On the top floor, a gourmet restaurant with wrap around windows will give diners spectacular views of the city and beyond.
Related Stories
| Aug 11, 2010
'Flexible' building designed to physically respond to the environment
The ecoFLEX project, designed by a team from Shepley Bulfinch, has won a prestigious 2009 Unbuilt Architecture Design Award from the Boston Society of Architects. EcoFLEX features heat-sensitive assemblies composed of a series of bi-material strips. The assemblies’ form modulate with the temperature to create varying levels of shading and wind shielding, flexing when heated to block sunlight and contracting when cooled to allow breezes to pass through the screen.
| Aug 11, 2010
New book provides energy efficiency guidance for hotels
Recommendations on achieving 30% energy savings over minimum code requirements are contained in the newly published Advanced Energy Design Guide for Highway Lodging. The energy savings guidance for design of new hotels provides a first step toward achieving a net-zero-energy building.
| Aug 11, 2010
Perkins+Will master plans Vedanta University teaching hospital in India
Working together with the Anil Agarwal Foundation, Perkins+Will developed the master plan for the Medical Precinct of a new teaching hospital in a remote section of Puri, Orissa, India. The hospital is part of an ambitious plan to develop this rural area into a global center of education and healthcare that would be on par with Harvard, Stanford, and Oxford.
| Aug 11, 2010
Burt Hill, HOK top BD+C's ranking of the nation's 100 largest university design firms
A ranking of the Top 100 University Design Firms based on Building Design+Construction's 2009 Giants 300 survey. For more Giants 300 rankings, visit http://www.BDCnetwork.com/Giants
| Aug 11, 2010
PBK, DLR Group among nation's largest K-12 school design firms, according to BD+C's Giants 300 report
A ranking of the Top 75 K-12 School Design Firms based on Building Design+Construction's 2009 Giants 300 survey. For more Giants 300 rankings, visit http://www.BDCnetwork.com/Giants
| Aug 11, 2010
Turner Building Cost Index dips nearly 4% in second quarter 2009
Turner Construction Company announced that the second quarter 2009 Turner Building Cost Index, which measures nonresidential building construction costs in the U.S., has decreased 3.35% from the first quarter 2009 and is 8.92% lower than its peak in the second quarter of 2008. The Turner Building Cost Index number for second quarter 2009 is 837.











