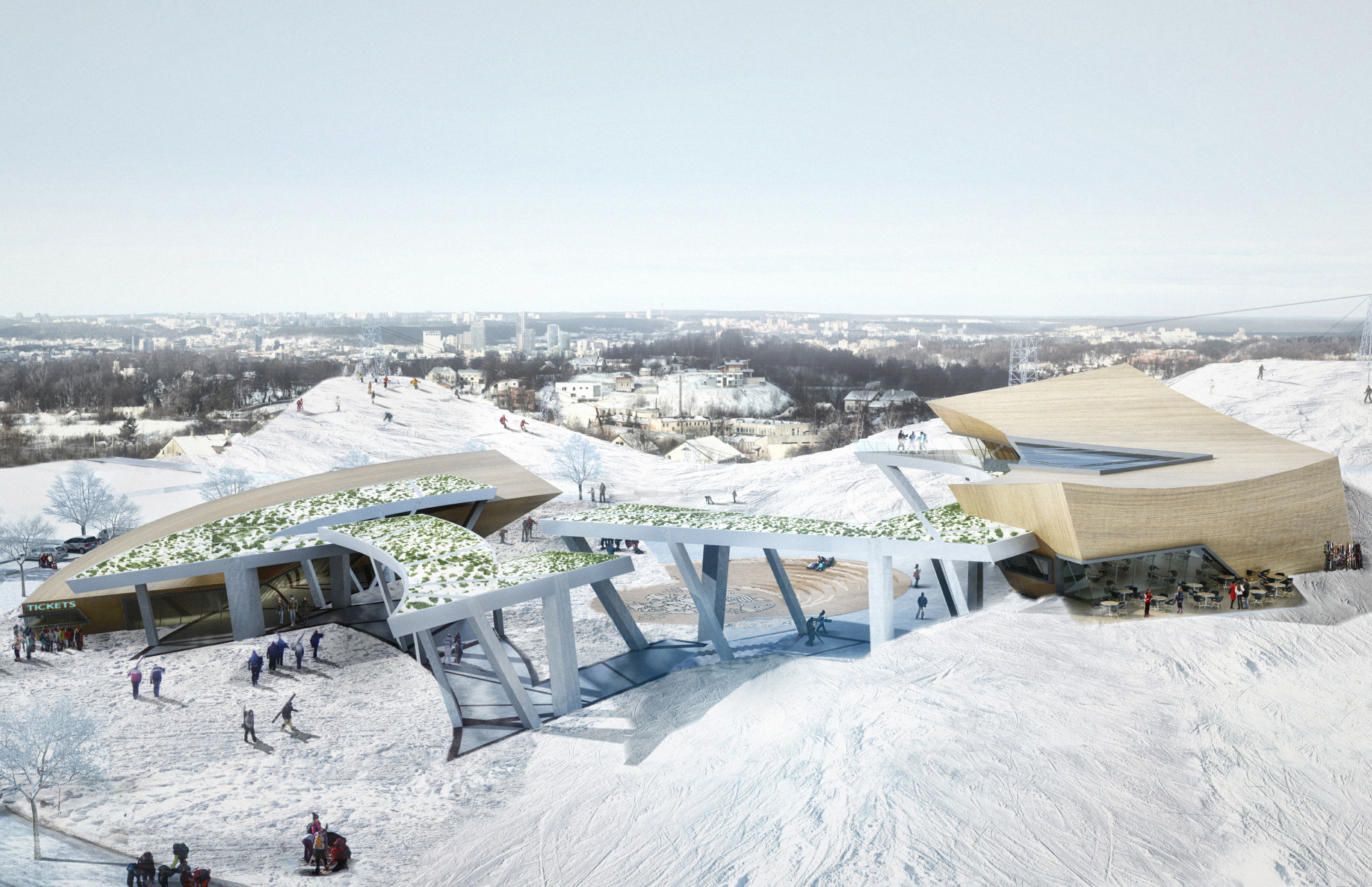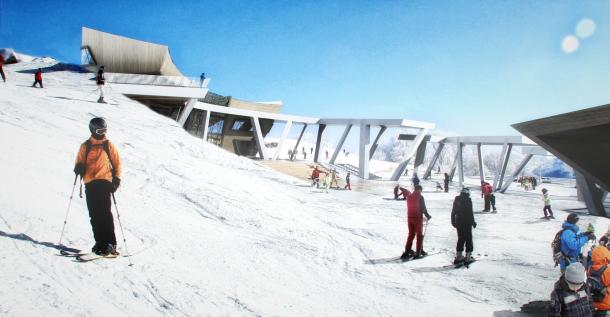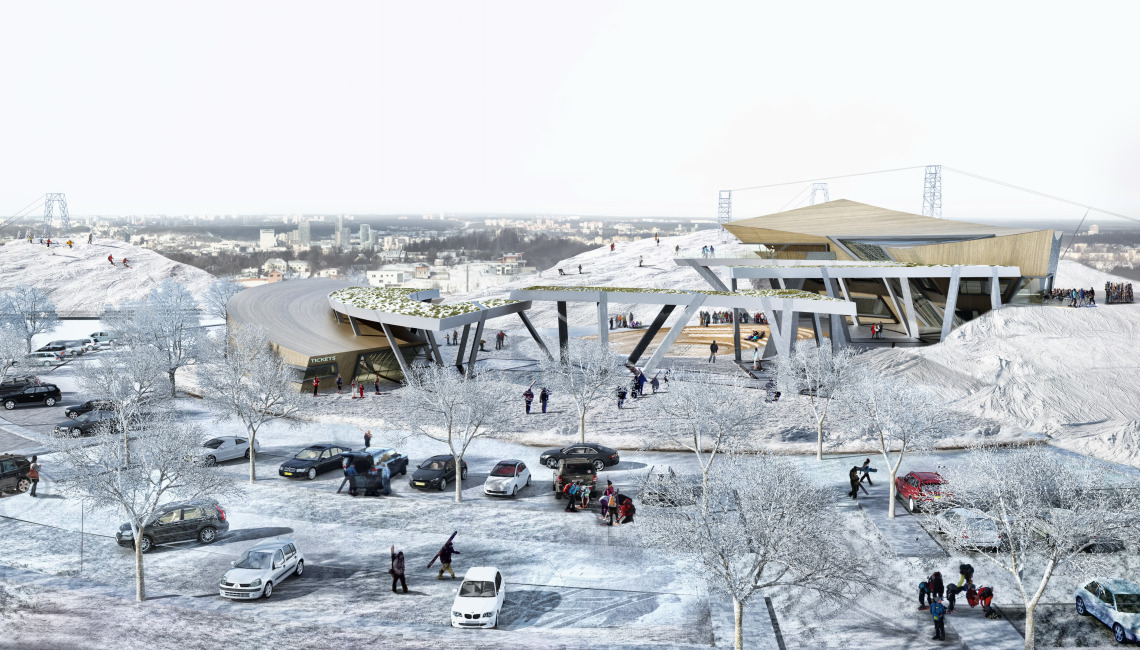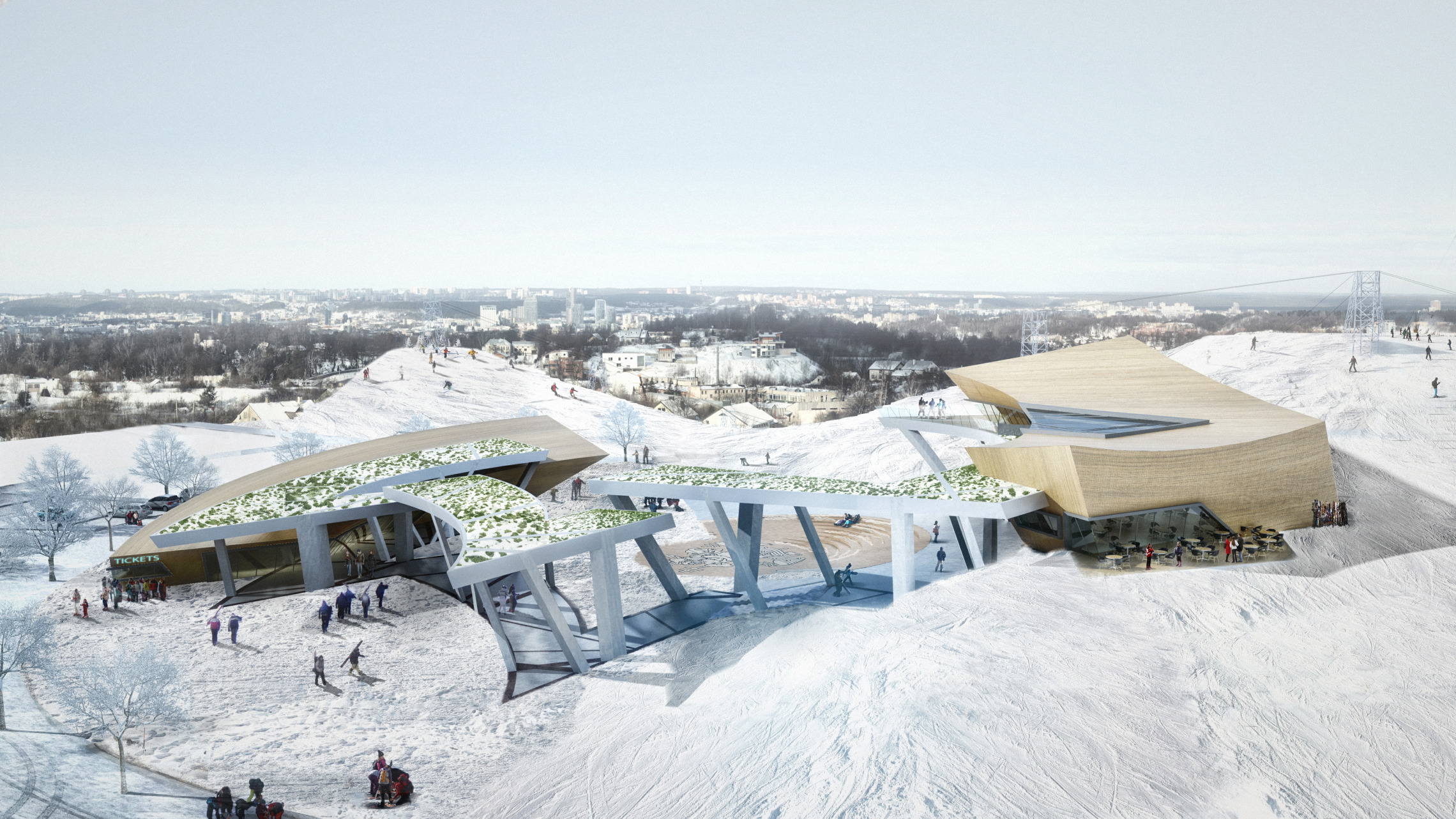The government of Lithuania’s capital Vilnius, backed by private investors, commissioned Daniel Libeskind to design a new recreational center on the city’s highest point, ArchDaily reports.
Vilnius Beacon will be located at the base of Liepkalnis Ski Hill, between the city's historic center, business district, and airport. The center will be a hub for visitors to enjoy outdoor activities in the area. The project is part of the government's efforts to transform the city into the cultural and economic center of the Baltic region.
Construction is scheduled to begin in 2015, and be completed in 2016.
“The Beacon is inspired by the natural beauty of the Lithuanian landscape,” Libeskind explained on his website. “The design is a study in contrasting geometries. At the core of the master plan is a circular plaza that encompasses the open arena/sports center, sited along the periphery are the two main structures, and a zig-zagging canopy spirals around the site creating a dramatic architectural experience, as well as creating a protected pathway between the main areas of the center.”
More from the architect:
The main entrance building appears to rise from the ground on a tilt, with a sloping roofline and sinuous facade that will frame the central arena. Inside, visitors will encounter a large open-air plan that will house the ticket and rental areas as well as retail and public amenities.
Across the site to the northeast, the main lodge is set into the hill side, with a curved roof that is an extension of the natural landscape. The three-storey building will grant stunning panoramic views to the city below. On the ground floor an open lobby includes the Regional Park Information Center, and a multipurpose space to be used for events and conferences year round.
On the first floor there is a bistro for casual dining with an open terrace that provides direct access to the east slope. On the top floor, a gourmet restaurant with wrap around windows will give diners spectacular views of the city and beyond.
Related Stories
K-12 Schools | Feb 29, 2024
Average age of U.S. school buildings is just under 50 years
The average age of a main instructional school building in the United States is 49 years, according to a survey by the National Center for Education Statistics (NCES). About 38% of schools were built before 1970. Roughly half of the schools surveyed have undergone a major building renovation or addition.
MFPRO+ Research | Feb 28, 2024
New download: BD+C's 2023 Multifamily Amenities report
New research from Building Design+Construction and Multifamily Pro+ highlights the 127 top amenities that developers, property owners, architects, contractors, and builders are providing in today’s apartment, condominium, student housing, and senior living communities.
AEC Tech | Feb 28, 2024
How to harness LIDAR and BIM technology for precise building data, equipment needs
By following the Scan to Point Cloud + Point Cloud to BIM process, organizations can leverage the power of LIDAR and BIM technology at the same time. This optimizes the documentation of existing building conditions, functions, and equipment needs as a current condition and as a starting point for future physical plant expansion projects.
Data Centers | Feb 28, 2024
What’s next for data center design in 2024
Nuclear power, direct-to-chip liquid cooling, and data centers as learning destinations are among the emerging design trends in the data center sector, according to Scott Hays, Sector Leader, Sustainable Design, with HED.
Windows and Doors | Feb 28, 2024
DOE launches $2 million prize to advance cost-effective, energy-efficient commercial windows
The U.S. Department of Energy launched the American-Made Building Envelope Innovation Prize—Secondary Glazing Systems. The program will offer up to $2 million to encourage production of high-performance, cost-effective commercial windows.
AEC Innovators | Feb 28, 2024
How Suffolk Construction identifies ConTech and PropTech startups for investment, adoption
Contractor giant Suffolk Construction has invested in 27 ConTech and PropTech companies since 2019 through its Suffolk Technologies venture capital firm. Parker Mundt, Suffolk Technologies’ Vice President–Platforms, recently spoke with Building Design+Construction about his company’s investment strategy.
Performing Arts Centers | Feb 27, 2024
Frank Gehry-designed expansion of the Colburn School performing arts center set to break ground
In April, the Colburn School, an institute for music and dance education and performance, will break ground on a 100,000-sf expansion designed by architect Frank Gehry. Located in downtown Los Angeles, the performing arts center will join the neighboring Walt Disney Concert Hall and The Grand by Gehry, forming the largest concentration of Gehry-designed buildings in the world.
Construction Costs | Feb 27, 2024
Experts see construction material prices stabilizing in 2024
Gordian’s Q1 2024 Quarterly Construction Cost Insights Report brings good news: Although there are some materials whose prices have continued to show volatility, costs at a macro level are returning to a level of stability, suggesting predictable historical price escalation factors.
High-rise Construction | Feb 23, 2024
Designing a new frontier in Seattle’s urban core
Graphite Design Group shares the design for Frontier, a 540,000-sf tower in a five-block master plan for Seattle-based tech leader Amazon.
Construction Costs | Feb 22, 2024
K-12 school construction costs for 2024
Data from Gordian breaks down the average cost per square foot for four different types of K-12 school buildings (elementary schools, junior high schools, high schools, and vocational schools) across 10 U.S. cities.




















