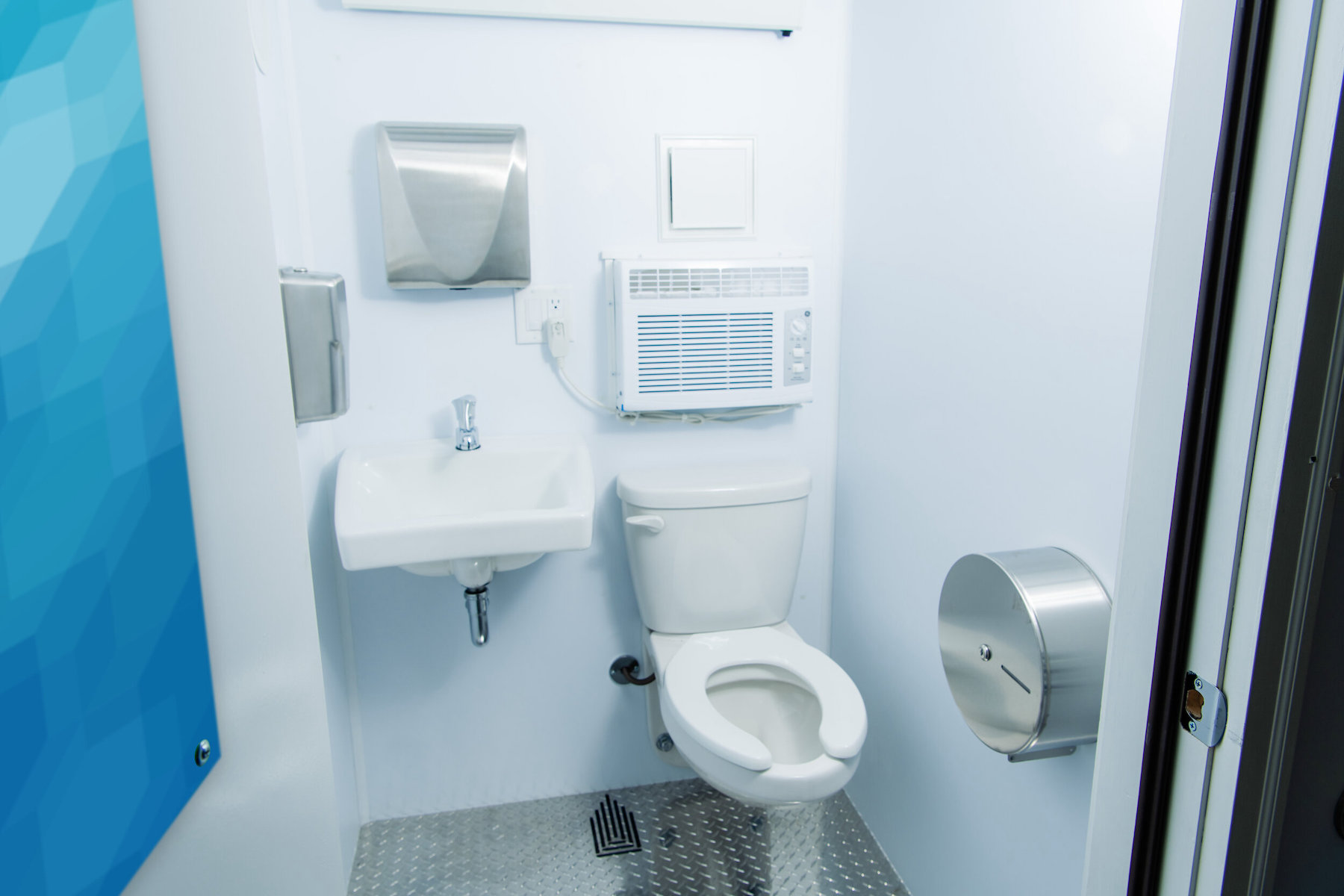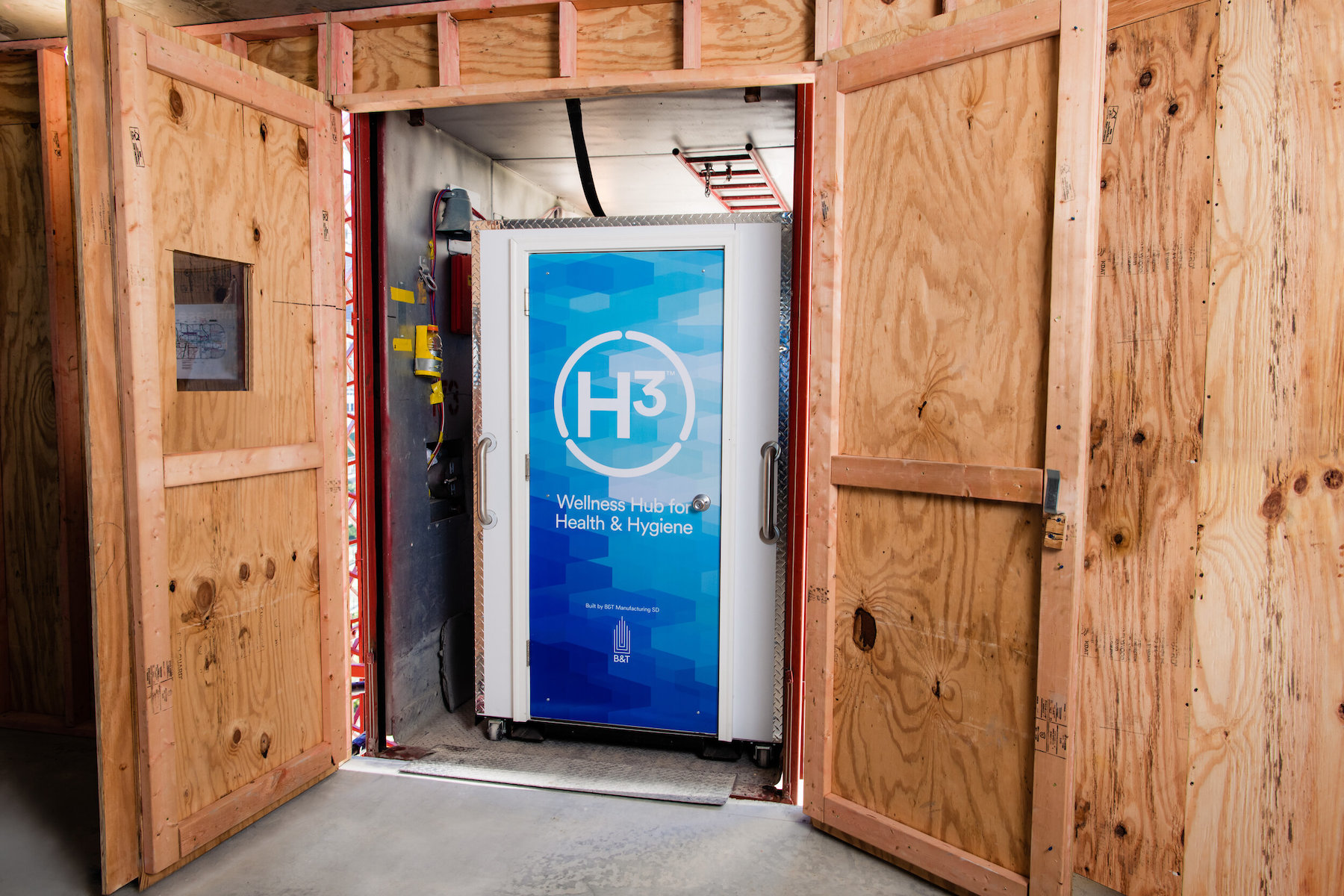Some contractors are packing up their portable potties and instead using the H3 Wellness Hub.
As part of its efforts to improve employee wellness and jobsite conditions, Lendlease, a global real estate and investment group, has developed a product innovation called the H³ Wellness Hub. It’s less of a portable potty, more of a movable restroom.
First launched in 2020, the H3 Wellness Hub comprises an enclosed, climate-controlled space that connects directly to sanitation, fresh water, and electrical utility risers. Each H³ Wellness Hub includes its own HVAC, hot water, natural lighting, and porcelain fixtures, as well as optional UV protections to combat germs and bacteria. In addition, the H3 Wellness Hub can be cleaned with traditional cleaners, rather than the harsh chemicals typically used for portable toilets.
At about 60” long, 49” wide, and 82” high, the H3 Wellness Hub is small enough to fit on a manlift. The modular bathroom system, which weighs 1,200 pounds, can be hoisted into place with a crane, and its built-in wheel system can easily roll and lock into place. The hubs can connect together vertically or horizontally.
With the H³ Wellness Hub, workers enjoy not only a more comfortable environment but also a more productive and efficient environment, with fewer trips up and down elevators, Lendlease says. Lendlease has been marketing the hubs to other general contractors.
In Chicago, Lendlease recently used 16 hubs while constructing Cirrus and Cascade, two multifamily towers nearing completion in the Lakeshore East neighborhood. Lendlease also put the hubs to use at The Reed at Southbank, a 440-unit hybrid residential building on South Brach of the Chicago River.

Related Stories
| Aug 11, 2010
Glass Wall Systems Open Up Closed Spaces
Sectioning off large open spaces without making everything feel closed off was the challenge faced by two very different projects—one an upscale food market in Napa Valley, the other a corporate office in Southern California. Movable glass wall systems proved to be the solution in both projects.
| Aug 11, 2010
High School in a Hurry
One of the more compelling arguments for charter schools is their theoretical ability to streamline decision making. Eliminate all those layers of bureaucratic fat that clog the arteries of most public school systems, the argument goes, and decisions can be made to flow much more smoothly, even when it comes to designing and building a major school project.
| Aug 11, 2010
Right-Sizing Healthcare
Over the past 30 years or so, the healthcare industry has quietly super-sized its healthcare facilities. Since 1980, ORs have bulked up in size by 53%, acute-care patient rooms by 77%. The slow creep went unlabeled until recently, when consultant H. Scot Latimer applied the super-sizing moniker to hospitals, inpatient rooms, operating rooms, and other treatment and administrative spaces.
| Aug 11, 2010
Silver Award: Pere Marquette Depot Bay City, Mich.
For 38 years, the Pere Marquette Depot sat boarded up, broken down, and fire damaged. The Prairie-style building, with its distinctive orange iron-brick walls, was once the elegant Bay City, Mich., train station. The facility, which opened in 1904, served the Flint and Pere Marquette Railroad Company when the area was the epicenter of lumber processing for the shipbuilding and kit homebuilding ...
| Aug 11, 2010
Special Recognition: Durrant Group Headquarters, Dubuque, Iowa
Architecture firm Durrant Group used the redesign of its $3.7 million headquarters building as a way to showcase the firm's creativity, design talent, and technical expertise as well as to create a laboratory for experimentation and education. The Dubuque, Iowa, firm's stated desire was to set a high sustainability standard for both itself and its clients by recycling a 22,890-sf downtown buil...
| Aug 11, 2010
Hilton President Hotel
Once an elegant and fashionably trendy locale, the Presidential Hotel played host to the 1928 Republican National Convention where Herbert Hoover was nominated for President, and acted as a hot spot for Kansas City Jazz in the '30s and '40s. The hotel was eventually abandoned in 1984, at which point it became a haven for vagabonds and pigeons, collecting animal waste and incurring significant s...
| Aug 11, 2010
Bowing to Tradition
As the home to Harvard's Hasty Pudding Theatricals—the oldest theatrical company in the nation—12 Holyoke Street had its share of opening nights. In April 2002, however, the Faculty of Arts and Sciences decided the 1888 Georgian Revival building no longer met the needs of the company and hired Boston-based architect Leers Weinzapfel Associates to design a more contemporary facility.
| Aug 11, 2010
AIA course: MEP Technologies For Eco-Effective Buildings
Sustainable building trends are gaining steam, even in the current economic downturn. More than five billion square feet of commercial space has either been certified by the U.S. Green Building Council under its Leadership in Energy and Environmental Design program or is registered with LEED. It is projected that the green building market's dollar value could more than double by 2013, to as muc...
| Aug 11, 2010
BIM adoption tops 80% among the nation's largest AEC firms, according to BD+C's Giants 300 survey
The nation's largest architecture, engineering, and construction companies are on the BIM bandwagon in a big way, according to Building Design+Construction's premier Top 50 BIM Adopters ranking, published as part of the 2009 Giants 300 survey. Of the 320 AEC firms that participated in Giants survey, 83% report having at least one BIM seat license in house, half have more than 30 seats, and near...
| Aug 11, 2010
Thrown For a Loop in China
While the Bird's Nest and Water Cube captured all the TV coverage during the Beijing Olympics in August, the Rem Koolhaas-designed CCTV Headquarters in Beijing—known as the “Drunken Towers” or “Big Shorts,” for its unusual shape—is certain to steal the show when it opens next year.







