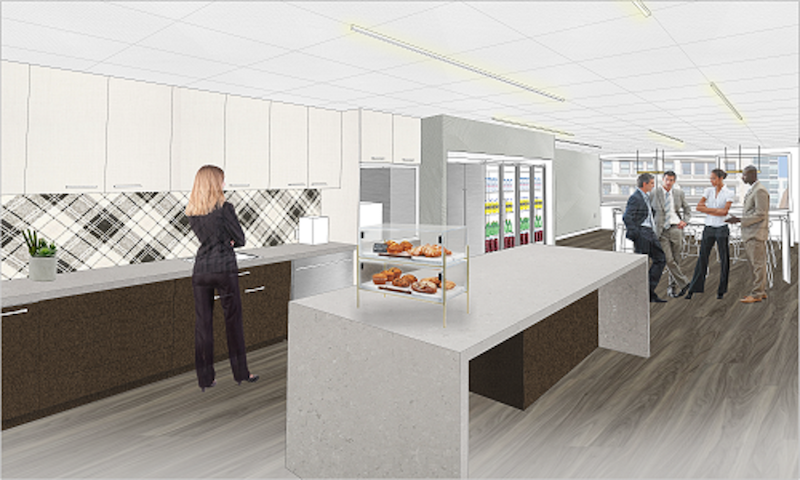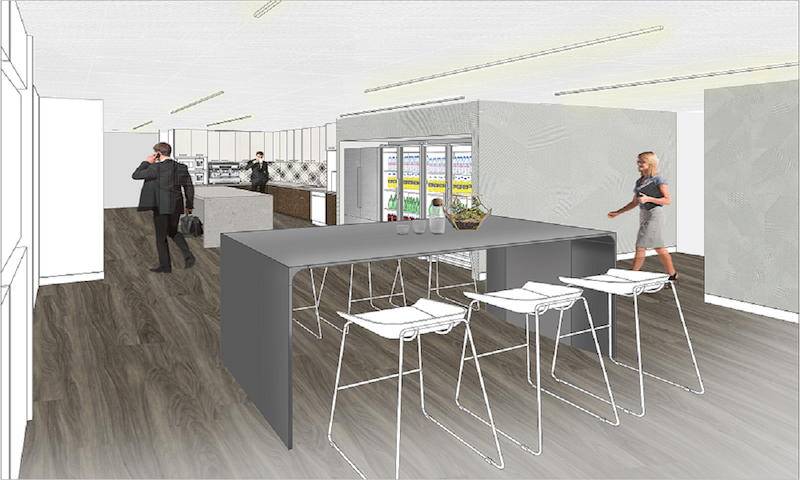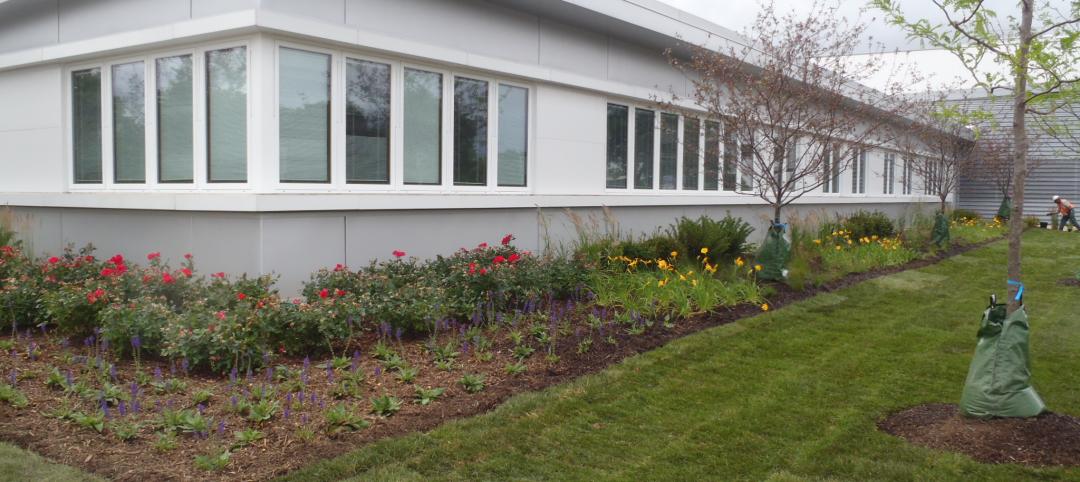The main goal behind the renovation of the Jenner & Block law offices in Washington, D.C. is to address the rapidly evolving workplace requirements of today’s legal sector. This includes developing solutions that will realize economies of space and maximize efficiency.
The OTJ Architects-led renovation will consolidate the firm’s operations from six floors down to five while simultaneously increasing the number of attorney and staff seats across the reduced floor plan of 80,000 sf. Key renovations include the addition of interior private attorney offices and the creation of new multi-function amenity spaces that support more flexible work modes. Underutilized areas and areas that are not as necessary as they once were will be repurposed for a more impactful use of dollars/square foot over time.
 Courtesy of Jenner & Block.
Courtesy of Jenner & Block.
“Technology, for example, has reduced the need for onsite storage and dedicated library space,” says Lance Jaccard, OTJ Managing Partner, in a release. “By repurposing these spaces, we are able to propose high efficiency configurations that will better advance our client’s business objectives.”
Additionally, the staff cafeteria will be reimagined as a centrally located hub that will foster staff connectivity and the exchange of ideas between departments. This hub will feature a variety of formal and informal seating arrangements.
CBRE is the renovation’s project manager.
 Courtesy of Jenner & Block.
Courtesy of Jenner & Block.
Related Stories
| Mar 12, 2012
Improving the performance of existing commercial buildings: the chemistry of sustainable construction
Retrofitting our existing commercial buildings is one of the key steps to overcoming the economic and environmental challenges we face.
| Mar 6, 2012
Joliet Junior College achieves LEED Gold
With construction managed by Gilbane Building Company, Joliet Junior College’s Facility Services Building combines high-performance technologies with sustainable materials to meet aggressive energy efficiency goals.
| Mar 1, 2012
Reconstruction of L.A.’s Dunbar Hotel underway
Withee Malcolm Architects’ designs for the project include the complete renovation of the Dunbar Hotel and the Somerville Apartments I and II.
| Feb 26, 2012
Milwaukee U-Haul facility receives LEED-CI Silver
The new elements of the facility now include: efficient lighting with day-lighting controls and occupancy sensors, a high-efficiency HVAC system used in conjunction with a newly constructed thermal envelope to help reduce energy consumption, and the installation of low-flow fixtures to reduce water consumption.
| Feb 17, 2012
Tremco Inc. headquarters achieves LEED Gold certification
Changes were so extensive that the certification is for new construction and not for renovation; officially, the building is LEED-NC.
| Feb 16, 2012
Summit Design + Build begins build-out for Emmi Solutions in Chicago
The new headquarters will total 20,455 sq. ft. and feature a loft-style space with exposed masonry and mechanical systems, 15 foot clear ceilings, two large rooftop skylights and private offices with full glass partition walls.
| Feb 15, 2012
Englewood Construction announces new projects with Destination Maternity, American Girl
Englewood’s newest project for Wisconsin-based doll retailer American Girl, the company will combine four vacant storefronts into one large 15,000 square-foot retail space for American Girl.













