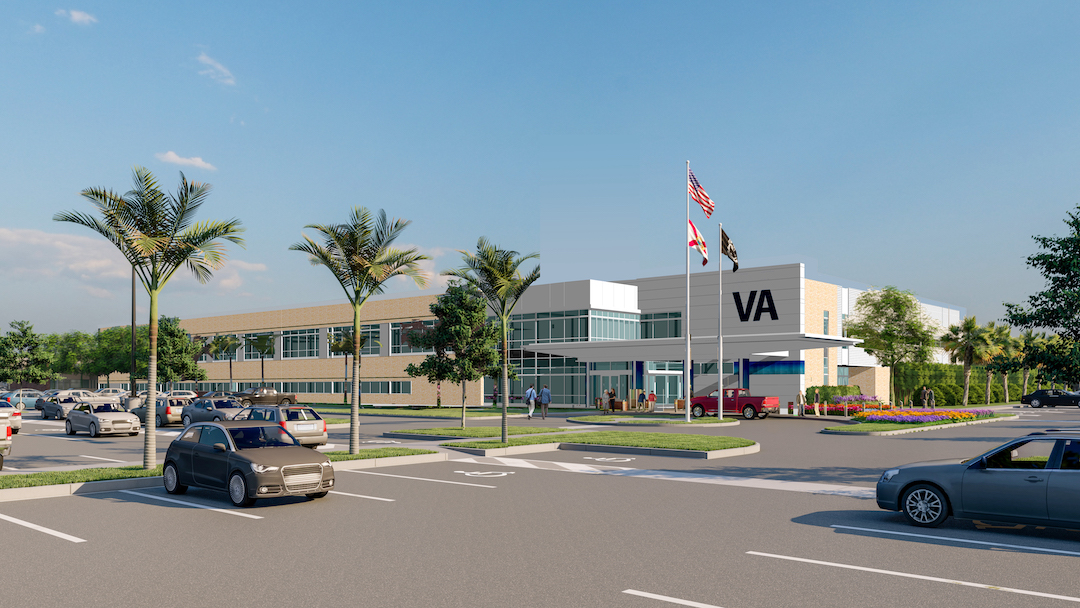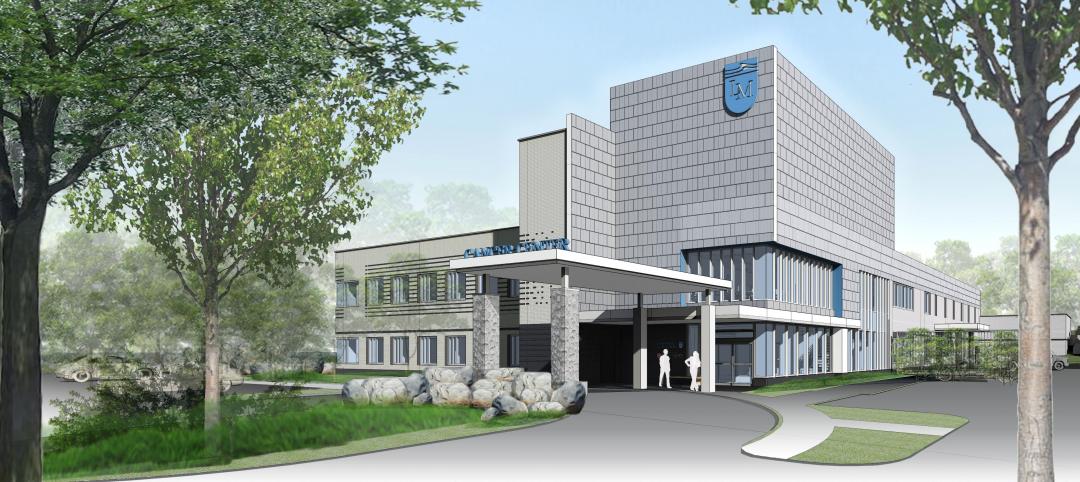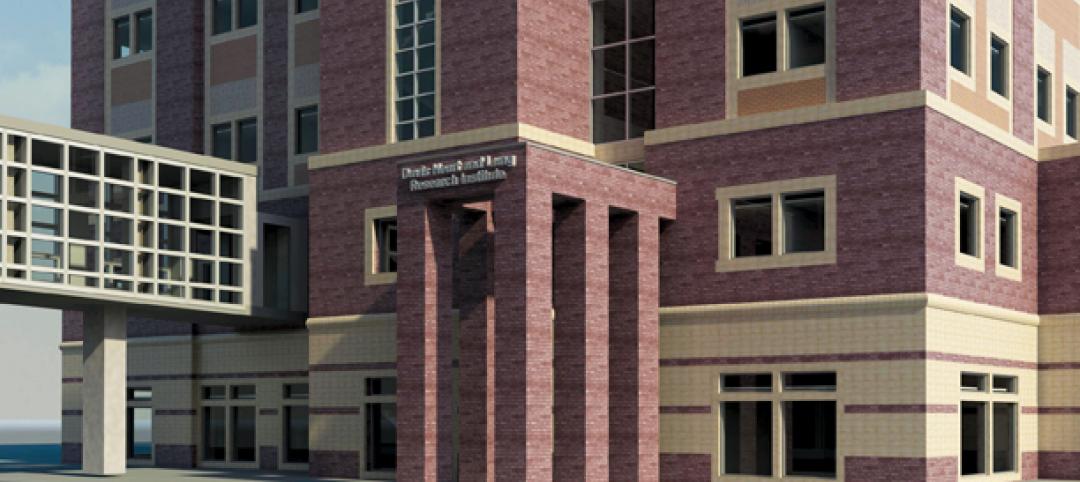Leo A Daly has completed the design for a new mental health clinic for veterans in Tampa, Fla.
The 144,000-sf clinic will combine three existing VA services currently being offered on and off the James A. Haley Veterans’ Hospital’s main campus. The project will consolidate an existing rehab and recovery center, a 60-bed inpatient domiciliary, and a residential treatment program for veterans who are homeless or at risk of becoming homeless, integrating every mental health service the agency offers into a single, veteran-focused resource.
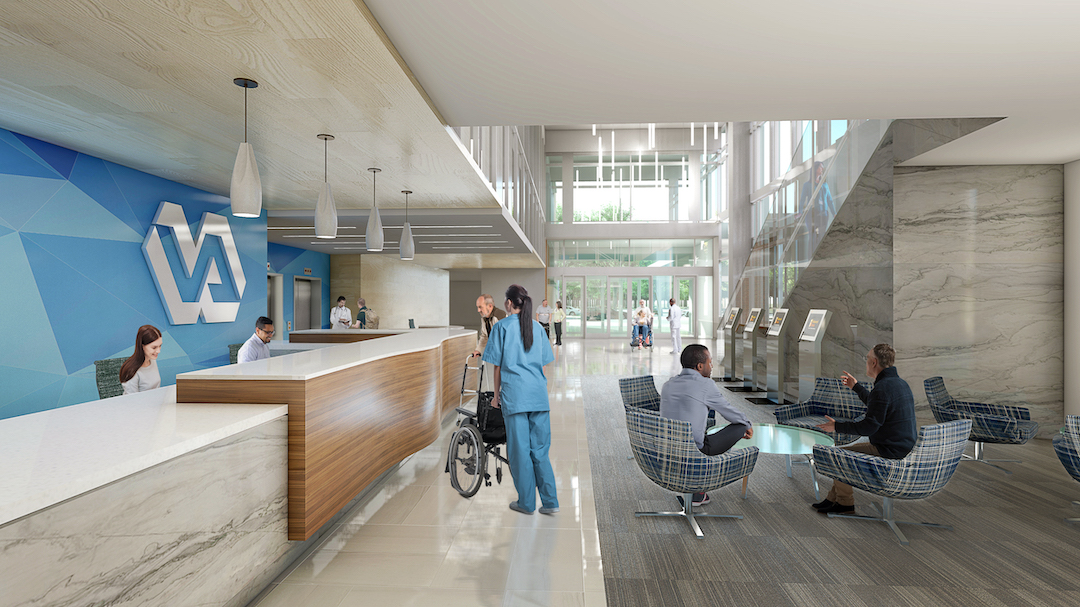
The project’s design was inspired by direct input from veterans and clinicians. It takes into account the unique experiences of veterans and translates them into an environment tailored to their needs. The deign emphasizes spaces for gathering and sharing, enabling veterans to build and strengthen the common bond of service that is central to veteran identity. The dimensions, orientation, and interiors of every space are designed with trauma-informed principals in mind, reinforcing a sense of personal choice, safety, and space.
The design engages with nature via gardens and walking paths for veterans to enjoy. Indirect access to nature is provided through ample windows and clerestories, which provide natural light, views, and ease of wayfinding to reduce stress.
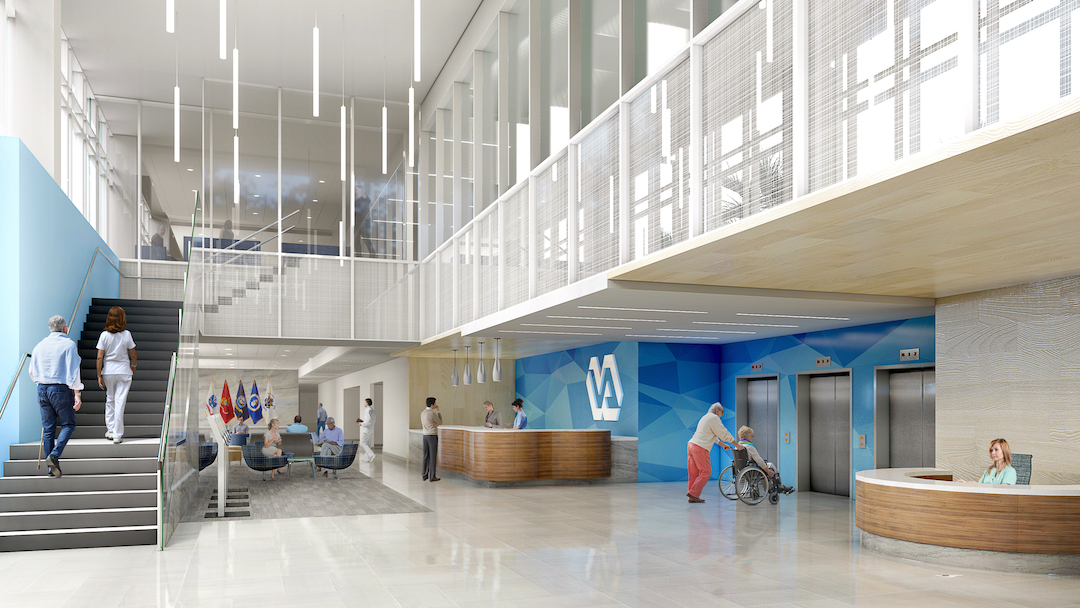
Sustainability features include low-wattage LED lighting, automatic lighting controls, a high-performance building envelope, water use reduction, reduced emissions, recycled materials, automated controls, and ecological landscaping.
Construction for the $91 million U.S. Department of Veterans Affairs’ facility will being in early 2022. It is expected to take 18 months to complete. Cullinan Properties is the developer with Hoar Construction providing general contractor services. Prosser is the civil engineer.
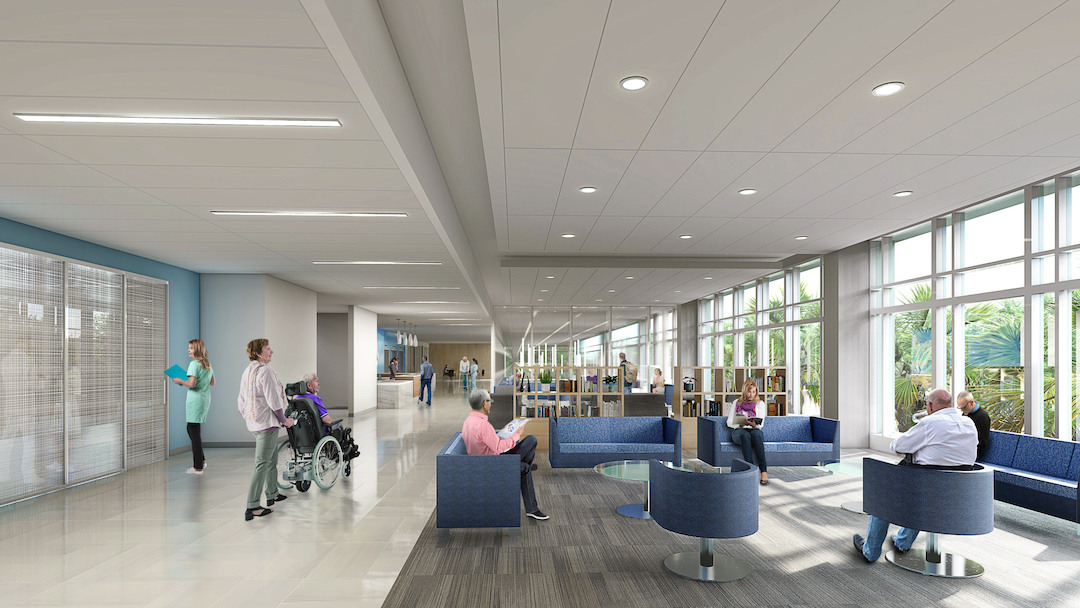
Related Stories
| Feb 10, 2012
Mortenson Construction research identifies healthcare industry and facility design trends
The 2012 Mortenson Construction Healthcare Industry Study includes insights and perspectives regarding government program concerns, the importance of lean operations, flexible facility design, project delivery trends, improving patient experience, and evidence-based design.
| Jan 31, 2012
Fusion Facilities: 8 reasons to consolidate multiple functions under one roof
‘Fusing’ multiple functions into a single building can make it greater than the sum of its parts. The first in a series on the design and construction of university facilities.
| Jan 31, 2012
Suffolk Construction to manage Lawrence & Memorial Hospital Cancer Center project in Waterford, Conn.
Leading construction management firm overseeing one of first healthcare projects in the country to utilize innovative IPD process.
| Jan 16, 2012
Suffolk completes construction on progressive operating suite
5,700 square-foot operating suite to be test bed for next generation of imaged-guided operating techniques.
| Jan 4, 2012
HDR to design North America’s first fully digital hospital
Humber River is the first hospital in North America to fully integrate and automate all of its processes; everything is done digitally.
| Jan 3, 2012
VDK Architects merges with Harley Ellis Devereaux
Harley Ellis Devereaux will relocate the employees in its current Berkeley, Calif., office to the new Oakland office location effective January 3, 2012.
| Jan 3, 2012
New Chicago hospital prepared for pandemic, CBR terror threat
At a cost of $654 million, the 14-story, 830,000-sf medical center, designed by a Perkins+Will team led by design principal Ralph Johnson, FAIA, LEED AP, is distinguished in its ability to handle disasters.
| Jan 3, 2012
BIM: not just for new buildings
Ohio State University Medical Center is converting 55 Medical Center buildings from AutoCAD to BIM to improve quality and speed of decision making related to facility use, renovations, maintenance, and more.
| Dec 12, 2011
Skanska to expand and renovate hospital in Georgia for $103 Million
The expansion includes a four-story, 17,500 square meters clinical services building and a five-story, 15,700 square meters, medical office building. Skanska will also renovate the main hospital.
| Dec 1, 2011
Nauset Construction breaks ground on Massachusetts health care center
The $20 million project is scheduled to be completed by December 2012.


