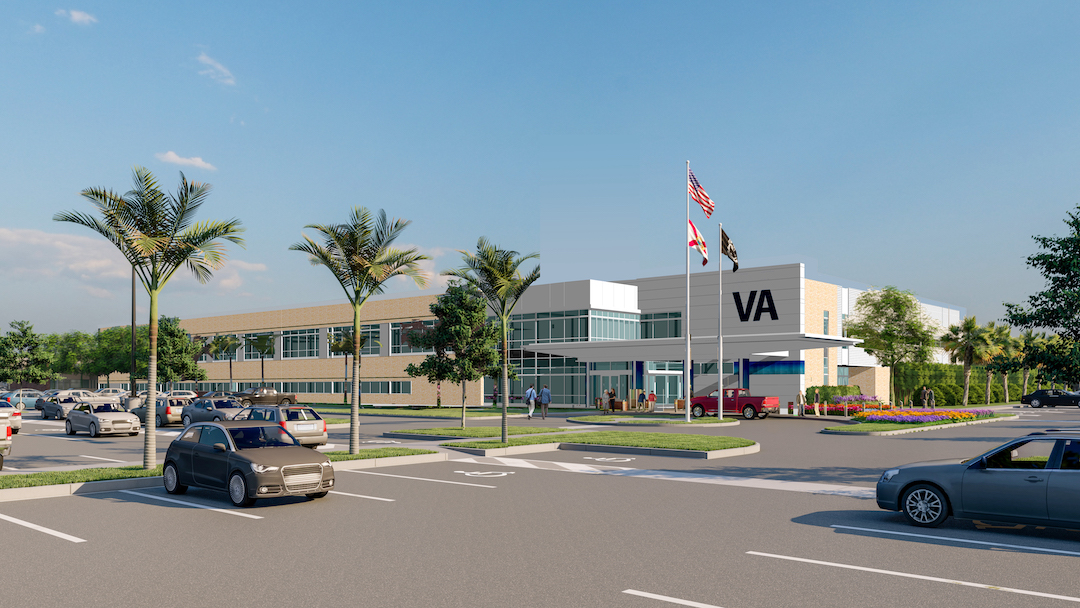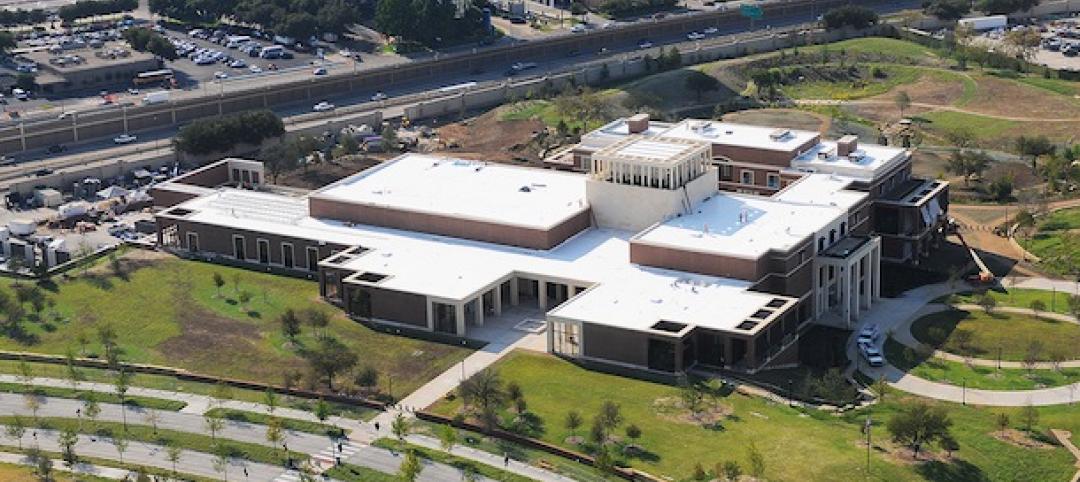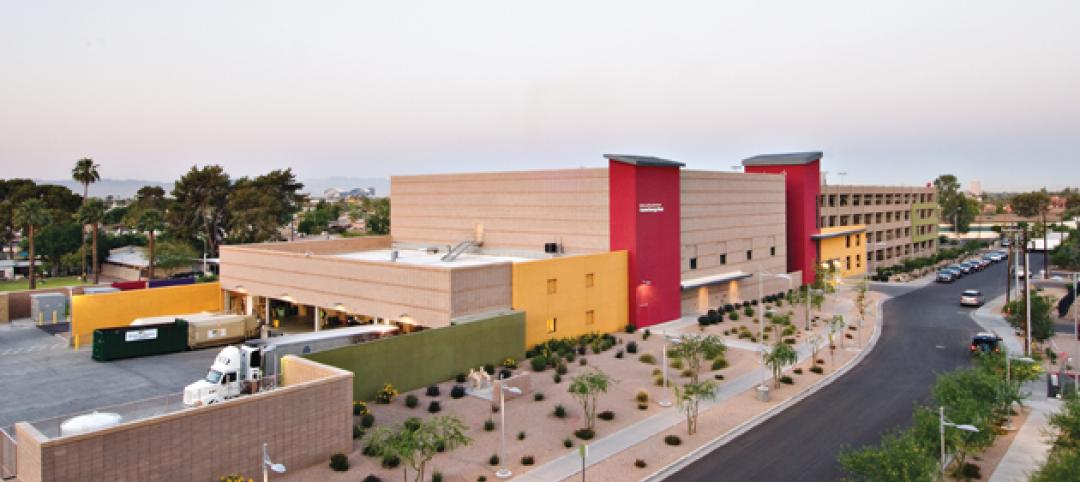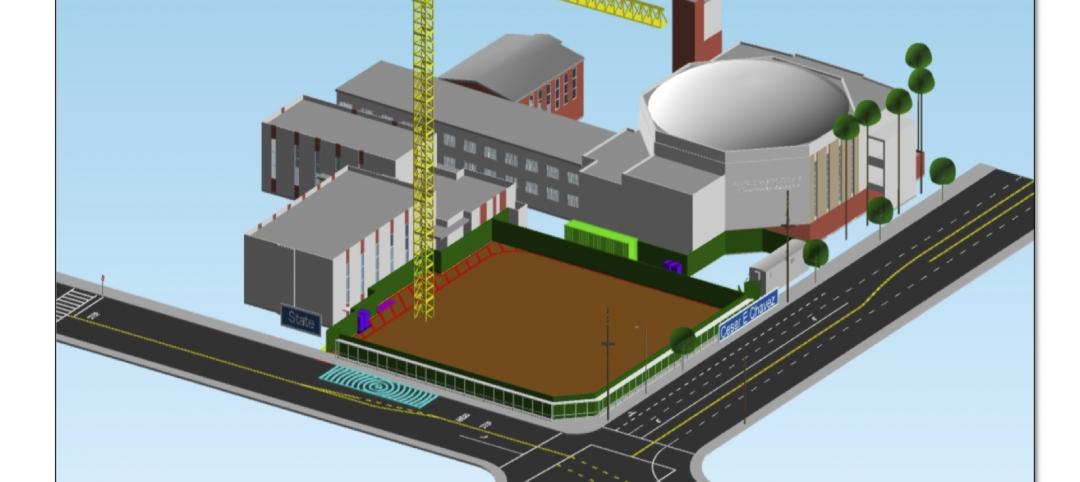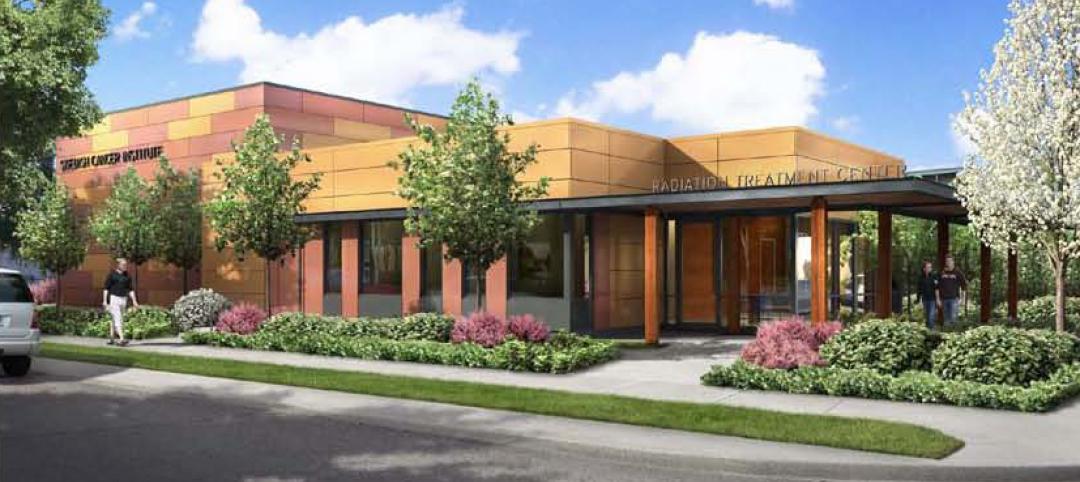Leo A Daly has completed the design for a new mental health clinic for veterans in Tampa, Fla.
The 144,000-sf clinic will combine three existing VA services currently being offered on and off the James A. Haley Veterans’ Hospital’s main campus. The project will consolidate an existing rehab and recovery center, a 60-bed inpatient domiciliary, and a residential treatment program for veterans who are homeless or at risk of becoming homeless, integrating every mental health service the agency offers into a single, veteran-focused resource.
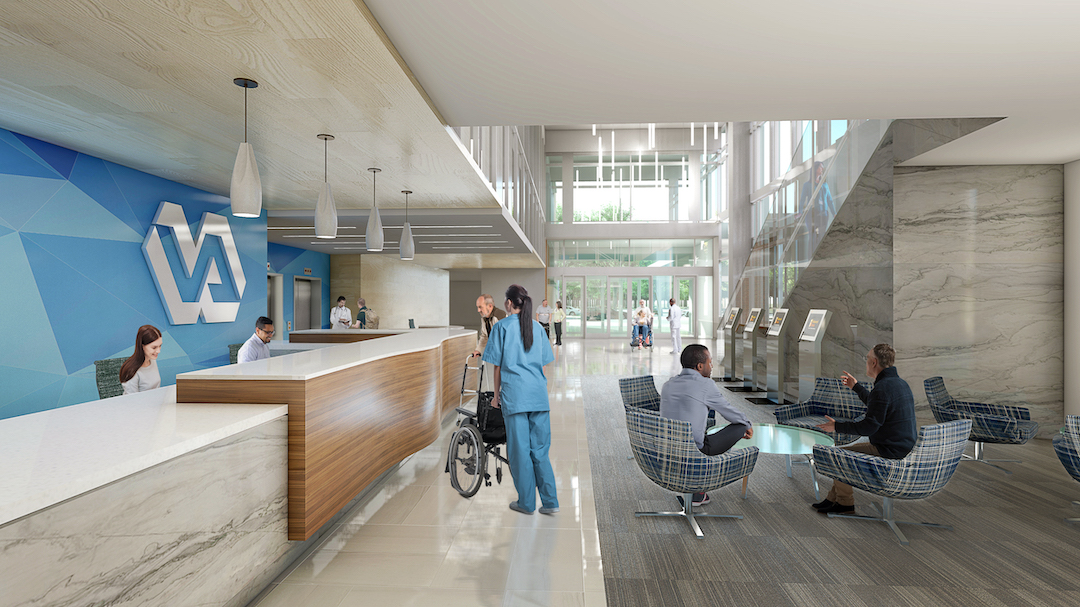
The project’s design was inspired by direct input from veterans and clinicians. It takes into account the unique experiences of veterans and translates them into an environment tailored to their needs. The deign emphasizes spaces for gathering and sharing, enabling veterans to build and strengthen the common bond of service that is central to veteran identity. The dimensions, orientation, and interiors of every space are designed with trauma-informed principals in mind, reinforcing a sense of personal choice, safety, and space.
The design engages with nature via gardens and walking paths for veterans to enjoy. Indirect access to nature is provided through ample windows and clerestories, which provide natural light, views, and ease of wayfinding to reduce stress.
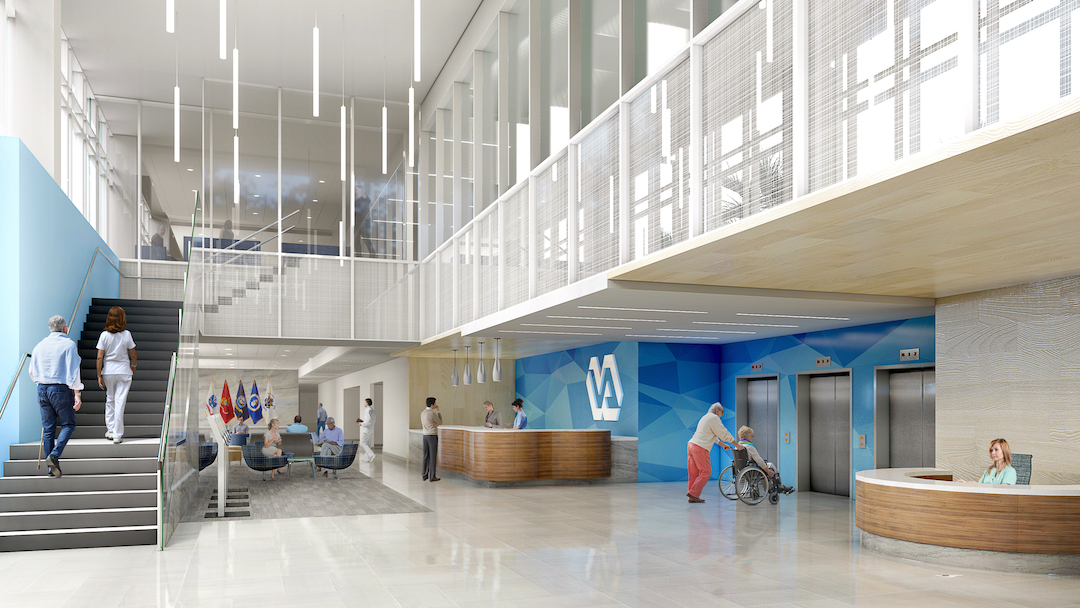
Sustainability features include low-wattage LED lighting, automatic lighting controls, a high-performance building envelope, water use reduction, reduced emissions, recycled materials, automated controls, and ecological landscaping.
Construction for the $91 million U.S. Department of Veterans Affairs’ facility will being in early 2022. It is expected to take 18 months to complete. Cullinan Properties is the developer with Hoar Construction providing general contractor services. Prosser is the civil engineer.
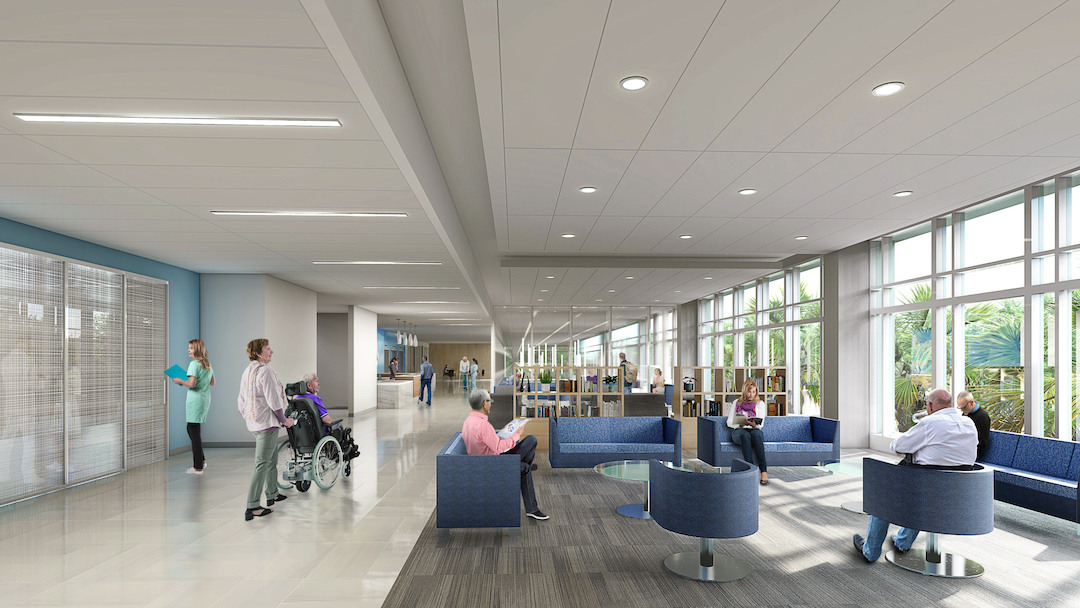
Related Stories
| Feb 14, 2013
Peter Bardwell named 2013 president of the American College of Healthcare Architects
The Board of Regents of the American College of Healthcare Architects (ACHA) has named Peter L. Bardwell, FAIA, FACHA of Columbus, Ohio as 2013 national President.
| Feb 6, 2013
George W. Bush Presidential Center among award-winning roofing projects honored by Sika Sarnafil
Winners of the 2012 Contractor Project of the Year Competition were announced this week by Sika Sarnafil. The annual competition highlights excellence in roofing installation. Roofing contractors are judged based on project complexity, design uniqueness, craftsmanship, and creative problem solving.
| Feb 6, 2013
RSMeans cost comparisons: office buildings and medical offices
RSMeans' February 2013 Cost Comparison Report breaks down the average construction costs per square foot for four types of office buildings across 25 metro markets.
| Dec 9, 2012
AEC professionals cautiously optimistic about commercial construction in ’13
Most economists say the U.S. is slowly emerging from the Great Recession, a view that was confirmed to some extent by an exclusive survey of 498 BD+C subscribers whose views we sought on the commercial construction industry’s outlook on business prospects for 2013.
| Nov 11, 2012
Greenbuild 2012 Report: Healthcare
Green medical facilities extend beyond hospital walls
| Oct 24, 2012
Loma Linda University Medical Center lets light in with metal wall systems
Designers for the building aimed to create a positive environment for patients and visitors, and wanted to let in as much natural daylight as possible.
| Oct 11, 2012
Hank Adams Named to Lead HDR’s Healthcare Program
With more than 25 years of experience, HDR vice president is tapped to lead firm's healthcare projects.
| Oct 10, 2012
Skanska to Construct Children’s Hospital of Richmond at Virginia Commonwealth University Pavilion
Skanska USA announced that it has been awarded an $80 million contract to construct a new Children’s Pavilion at Children’s Hospital of Richmond at VCU.
| Oct 2, 2012
Bernards working on project at L.A. White Memorial Medical Center
The new facility is a $15-million, 41,000-sf concrete structure which includes three stories of medical office space atop a three-level parking garage.
| Sep 28, 2012
Seattle is home to first LEED-certified modular radiation center
By using modular construction and strategic site design, RAD Medical Systems built the first radiation center to receive LEED certification.


