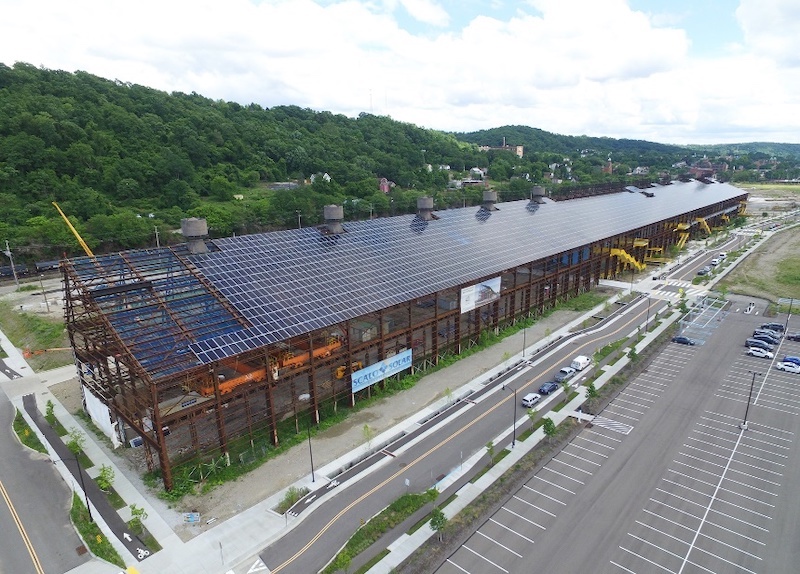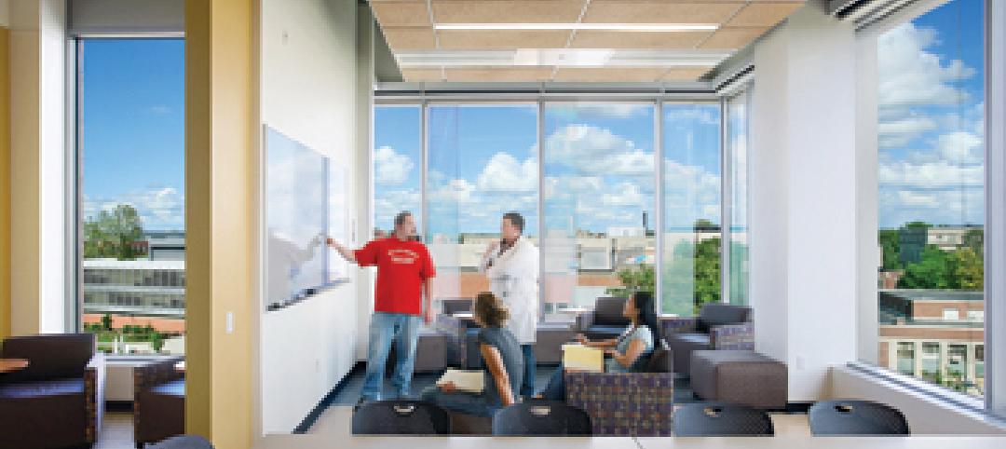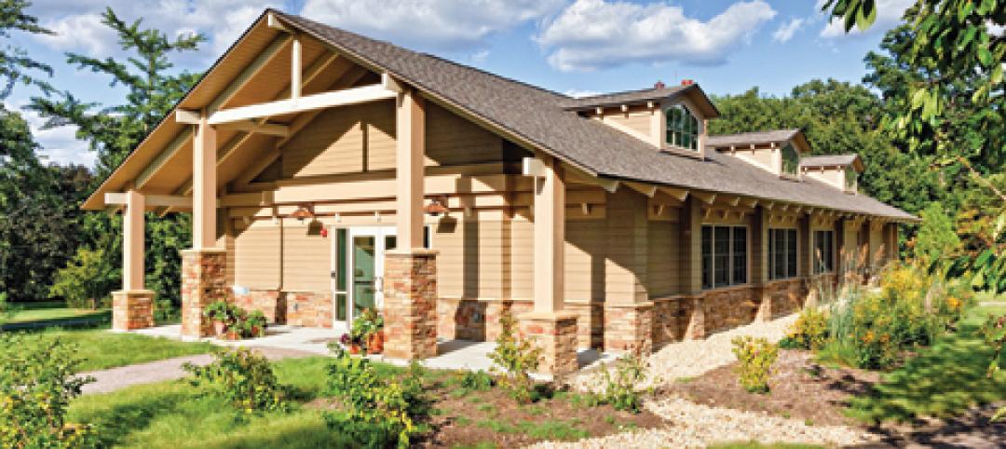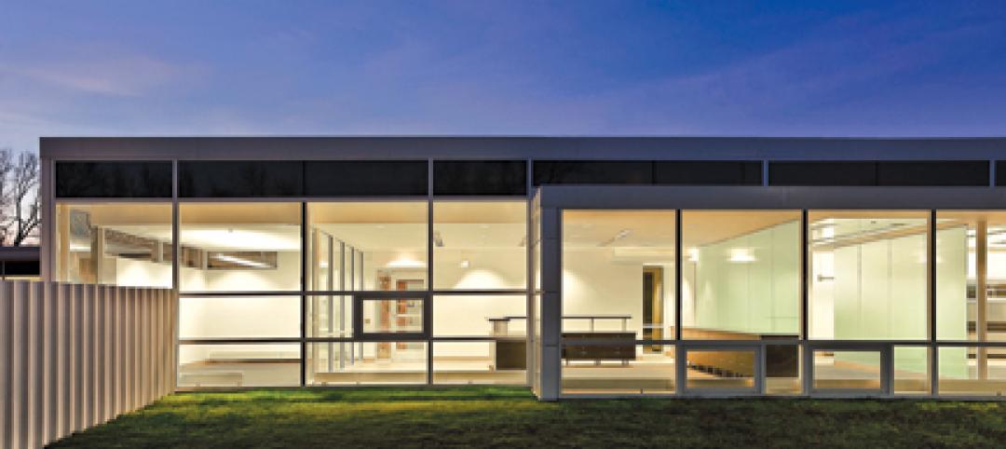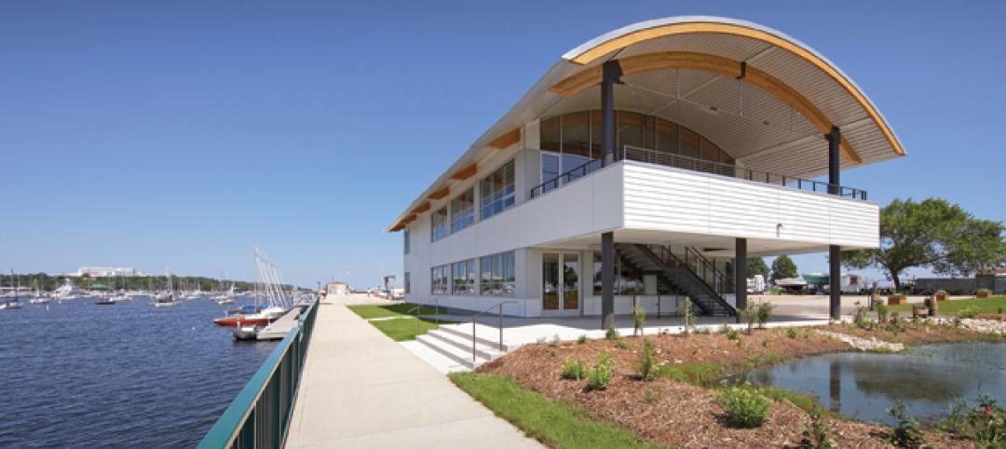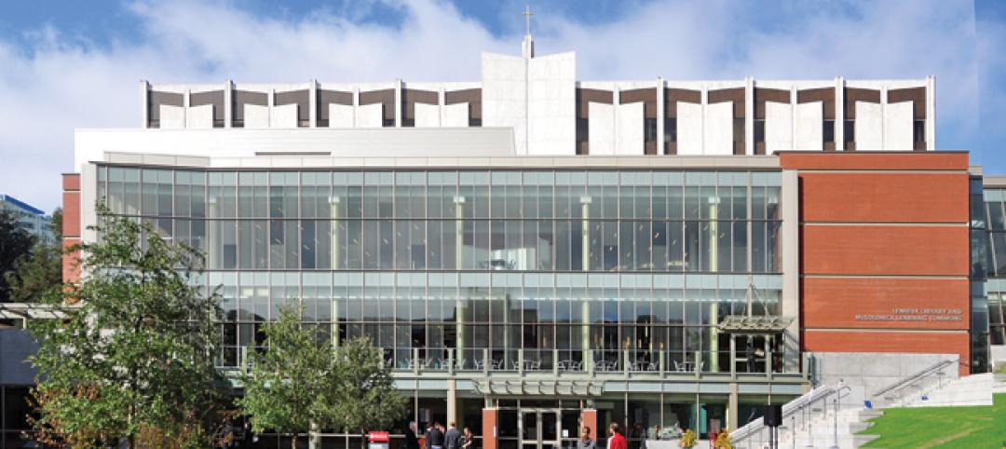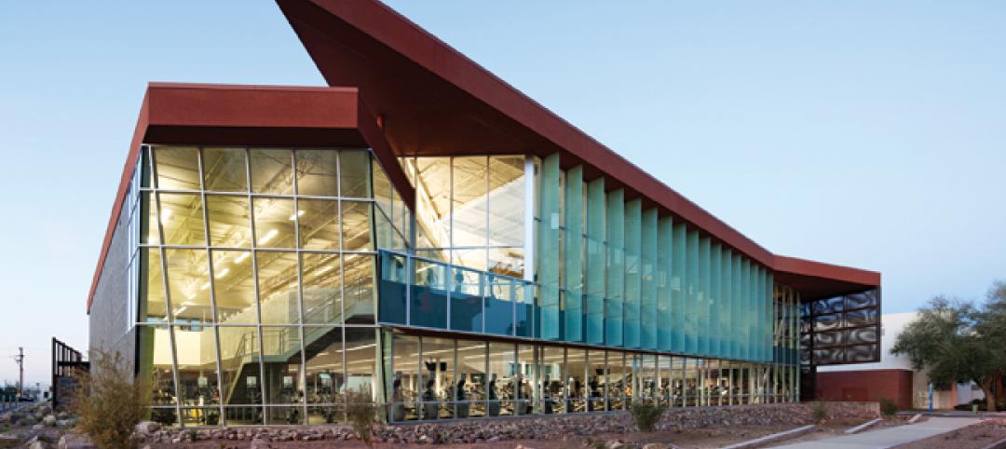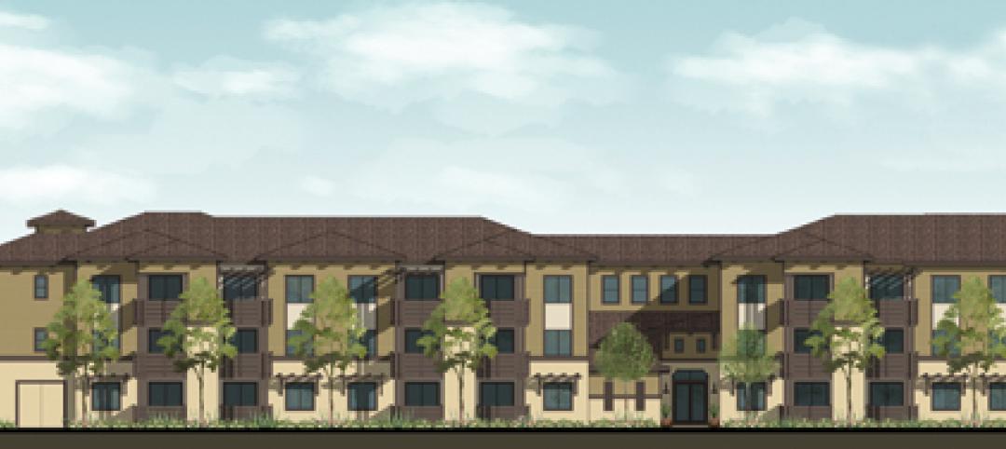Mill 19, a nearly quarter-mile-long structure built at Pittsburgh’s Hazelwood Green, a former brownfield site, is now home to the largest single sloped solar array in the United States.
The $5 million project includes 4,784 silicon solar panels that cover 133,000 sf across the steel frame of the original 1943 building at a slope of 20 degrees. The panels were installed using an access platform netting material, called the Spider WorkWeb, and attached to the steel skeleton of the original mill building, which envelops the two new construction buildings below. Each of the LG solar panels were preassembled and tested on the ground before being lifted into place.
The array will generate over 2 megawatts of power and produce enough energy to power 264 homes annually. Mill 19 has been designed with the goal of achieving LEED v4 Gold certification. It includes a high-performance envelope providing maximum thermal efficiency and up to 96% daylight autonomy. Storm water will be conveyed through a rainwater garden to centrally located infiltration basins. Captured rooftop rainwater will be reused in the cooling tower and for flushing in the restrooms.
Mill 19 tenants include Carnegie Mellon University’s Advanced Robotics for Manufacturing and Manufacturing Futures Initiative, and Catalyst Connection in Building A. Building B includes Aptiv, a company that recently partnered with Hyundai to create autonomous vehicles.
Scalo Solar Solutions completed the solar array installation project.
Related Stories
| Nov 9, 2010
U.S. Army steps up requirements for greening building
Cool roofs, solar water heating, and advanced metering are among energy-efficiency elements that will have to be used in new permanent Army buildings in the U.S. and abroad starting in FY 2013. Designs for new construction and major renovations will incorporate sustainable design and development principles contained in ASHRAE 189.1.
| Nov 3, 2010
First of three green labs opens at Iowa State University
Designed by ZGF Architects, in association with OPN Architects, the Biorenewable Research Laboratory on the Ames campus of Iowa State University is the first of three projects completed as part of the school’s Biorenewables Complex. The 71,800-sf LEED Gold project is one of three wings that will make up the 210,000-sf complex.
| Nov 3, 2010
Park’s green education center a lesson in sustainability
The new Cantigny Outdoor Education Center, located within the 500-acre Cantigny Park in Wheaton, Ill., earned LEED Silver. Designed by DLA Architects, the 3,100-sf multipurpose center will serve patrons of the park’s golf courses, museums, and display garden, one of the largest such gardens in the Midwest.
| Nov 3, 2010
Public works complex gets eco-friendly addition
The renovation and expansion of the public works operations facility in Wilmette, Ill., including a 5,000-sf addition that houses administrative and engineering offices, locker rooms, and a lunch room/meeting room, is seeking LEED Gold certification.
| Nov 3, 2010
Sailing center sets course for energy efficiency, sustainability
The Milwaukee (Wis.) Community Sailing Center’s new facility on Lake Michigan counts a geothermal heating and cooling system among its sustainable features. The facility was designed for the nonprofit instructional sailing organization with energy efficiency and low operating costs in mind.
| Nov 3, 2010
Seattle University’s expanded library trying for LEED Gold
Pfeiffer Partners Architects, in collaboration with Mithun Architects, programmed, planned, and designed the $55 million renovation and expansion of Lemieux Library and McGoldrick Learning Commons at Seattle University. The LEED-Gold-designed facility’s green features include daylighting, sustainable and recycled materials, and a rain garden.
| Nov 3, 2010
Recreation center targets student health, earns LEED Platinum
Not only is the student recreation center at the University of Arizona, Tucson, the hub of student life but its new 54,000-sf addition is also super-green, having recently attained LEED Platinum certification.
| Nov 3, 2010
Senior housing will be affordable, sustainable
Horizons at Morgan Hill, a 49-unit affordable senior housing community in Morgan Hill, Calif., was designed by KTGY Group and developed by Urban Housing Communities. The $21.2 million, three-story building will offer 36 one-bed/bath units (773 sf) and 13 two-bed/bath units (1,025 sf) on a 2.6-acre site.
| Nov 3, 2010
Virginia biofuel research center moving along
The Sustainable Energy Technology Center has broken ground in October on the Danville, Va., campus of the Institute for Advanced Learning and Research. The 25,000-sf facility will be used to develop enhanced bio-based fuels, and will house research laboratories, support labs, graduate student research space, and faculty offices. Rainwater harvesting, a vegetated roof, low-VOC and recycled materials, photovoltaic panels, high-efficiency plumbing fixtures and water-saving systems, and LED light fixtures will be deployed. Dewberry served as lead architect, with Lord Aeck & Sargent serving as laboratory designer and sustainability consultant. Perigon Engineering consulted on high-bay process labs. New Atlantic Contracting is building the facility.
| Nov 3, 2010
Dining center cooks up LEED Platinum rating
Students at Bowling Green State University in Ohio will be eating in a new LEED Platinum multiuse dining center next fall. The 30,000-sf McDonald Dining Center will have a 700-seat main dining room, a quick-service restaurant, retail space, and multiple areas for students to gather inside and out, including a fire pit and several patios—one of them on the rooftop.


