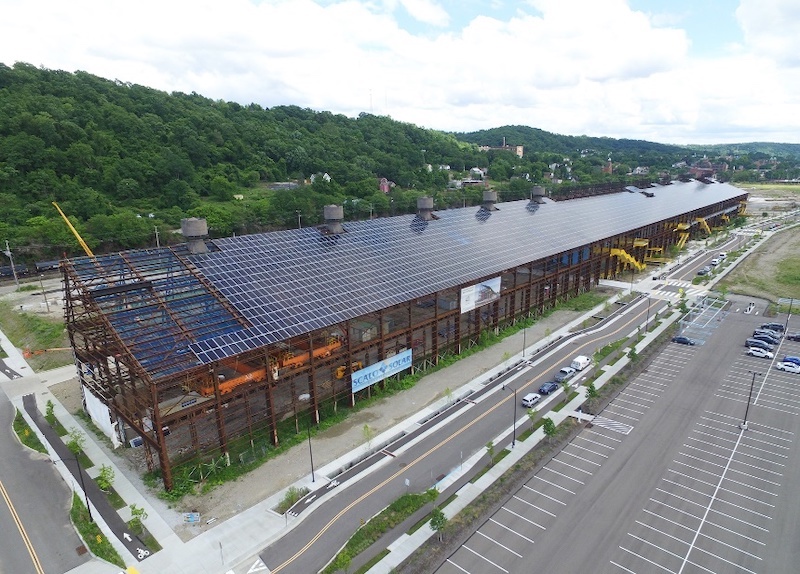Mill 19, a nearly quarter-mile-long structure built at Pittsburgh’s Hazelwood Green, a former brownfield site, is now home to the largest single sloped solar array in the United States.
The $5 million project includes 4,784 silicon solar panels that cover 133,000 sf across the steel frame of the original 1943 building at a slope of 20 degrees. The panels were installed using an access platform netting material, called the Spider WorkWeb, and attached to the steel skeleton of the original mill building, which envelops the two new construction buildings below. Each of the LG solar panels were preassembled and tested on the ground before being lifted into place.
The array will generate over 2 megawatts of power and produce enough energy to power 264 homes annually. Mill 19 has been designed with the goal of achieving LEED v4 Gold certification. It includes a high-performance envelope providing maximum thermal efficiency and up to 96% daylight autonomy. Storm water will be conveyed through a rainwater garden to centrally located infiltration basins. Captured rooftop rainwater will be reused in the cooling tower and for flushing in the restrooms.
Mill 19 tenants include Carnegie Mellon University’s Advanced Robotics for Manufacturing and Manufacturing Futures Initiative, and Catalyst Connection in Building A. Building B includes Aptiv, a company that recently partnered with Hyundai to create autonomous vehicles.
Scalo Solar Solutions completed the solar array installation project.
Related Stories
| Mar 1, 2011
Smart cities: getting greener and making money doing it
The Global Green Cities of the 21st Century conference in San Francisco is filled with mayors, architects, academics, consultants, and financial types all struggling to understand the process of building smarter, greener cities on a scale that's practically unimaginable—and make money doing it.
| Mar 1, 2011
USGBC's new LEED Interpretations similar to old precedent-setting CIRs
This week the USGBC launched its long-awaited LEED Interpretations process and database. LEED Interpretations are like project-specific Credit Interpretation Rulings, but unlike those CIRs, they can be applied to multiple projects. LEED project teams with a unique situation or a question not answered by existing LEED resources have had access to CIRs since 2009, but those CIRs have been limited. With the launch of LEED Interpretations, the USGBC hopes to broaden its scope.
| Feb 25, 2011
Denver excelling in LEED green building development
The mile high city has a decidedly green tinge. The U.S. Green Building Council (USGBC) today noted that nearly 30 projects in Denver have achieved LEED green building certification since 2010 and two of these developments achieved LEED’s highest rating, Platinum.
| Feb 25, 2011
Procter & Gamble will pursue LEED for all new sites globally
Procter & Gamble will pursue LEED certification for all new sites. P&G's Taicang plant in China - which is breaking ground today - is the first P&G manufacturing site to pursue LEED certification, with several additional new P&G sites currently working toward the same distinction globally.
| Feb 24, 2011
Perkins+Will designs 100 LEED Certified buildings
Perkins+Will announced the Leadership in Energy and Environmental Design (LEED) certification of its 100th sustainable building, marking a key milestone for the firm and for the sustainable design industry. The Vancouver-based Dockside Green Phase Two Balance project marks the firm’s 100th LEED certified building and is tied for the highest scoring LEED building worldwide with its sister project, Dockside Green Phase One.
| Feb 24, 2011
New reports chart path to net-zero-energy commercial buildings
Two new reports from the Zero Energy Commercial Buildings Consortium (CBC) on achieving net-zero-energy use in commercial buildings say that high levels of energy efficiency are the first, largest, and most important step on the way to net-zero.
| Feb 23, 2011
Financial outlook for green commercial properties is promising
Leanne Tobias, founder and managing principal of Malachite LLC, an advisory firm that specializes in the development, leasing, management, financing, and certification of sustainable or green real estate on a global basis, writes about new government policy proposals that have her cheering—and one that makes her gravely concerned.
| Feb 23, 2011
Unprecedented green building dispute could cost developer $122.3 Million
A massive 4.5 million-sf expansion of the Carousel Center shopping complex in Syracuse, N.Y., a project called Destiny USA, allegedly failed to incorporate green building components that developers had promised the federal government—including LEED certification. As a result, the project could lose its tax-exempt status, which reportedly saved developer The Pyramid Cos. $120 million, and the firm could be penalized $2.3 million by the IRS.
| Feb 23, 2011
Green building on the chopping block in House spending measure
Bryan Howard, Legislative Director of the U.S. Green Building Council, blogs about proposed GOP budget cuts that could impact green building in the commercial sector.







