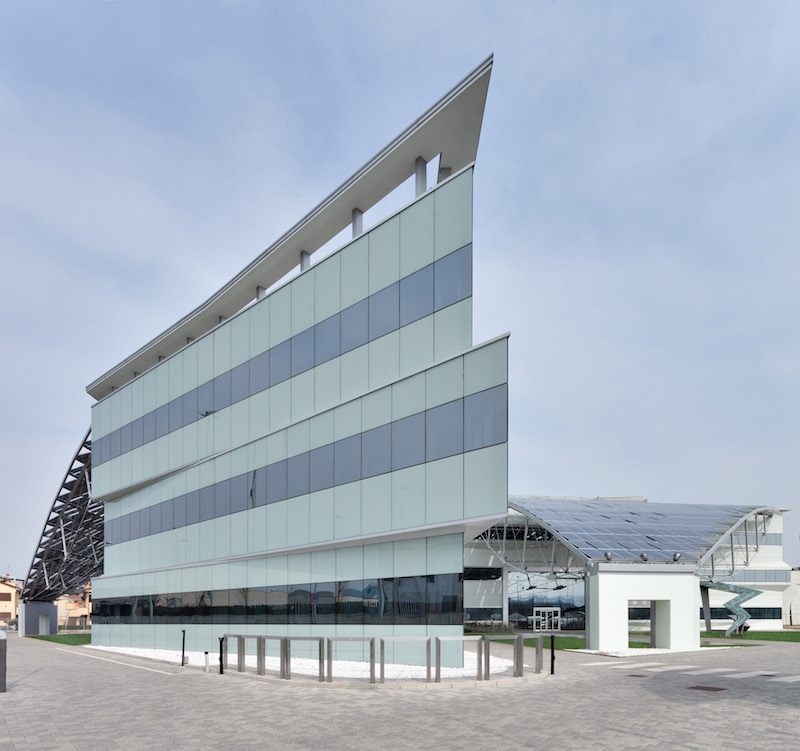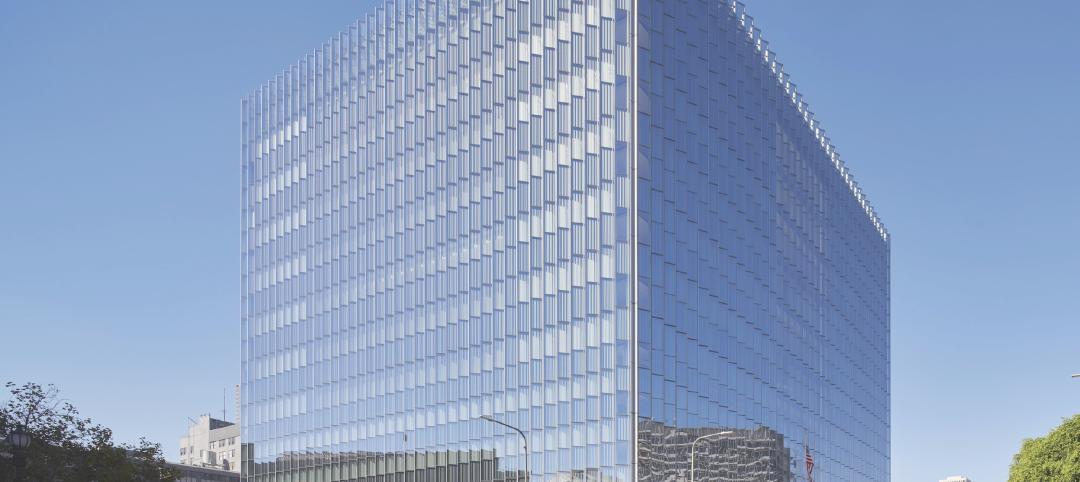Arval, a long-term car rental company based in Italy, has recently received a new zero impact headquarters building on the outskirts of Florence. The Pierattelli Architetture-designed building, dubbed the “Photovoltaic Bolt” thanks to its arrow-like shape and large photovoltaic “wings,” is a Climate House Class A building without emissions and is self-sufficient thanks to geothermal pumps and a large array of photovoltaic panels.
The photovoltaic wings have a surface area of over 1,100 sm and comprise about 1000 panels. The flexible, high-efficiency panels are attached to a lightweight steel structure and are integrated with additional panels located on the roof. The bigger wing leans on the main entrance and has a dimension of 50 meters by 35 meters by 36 meters.
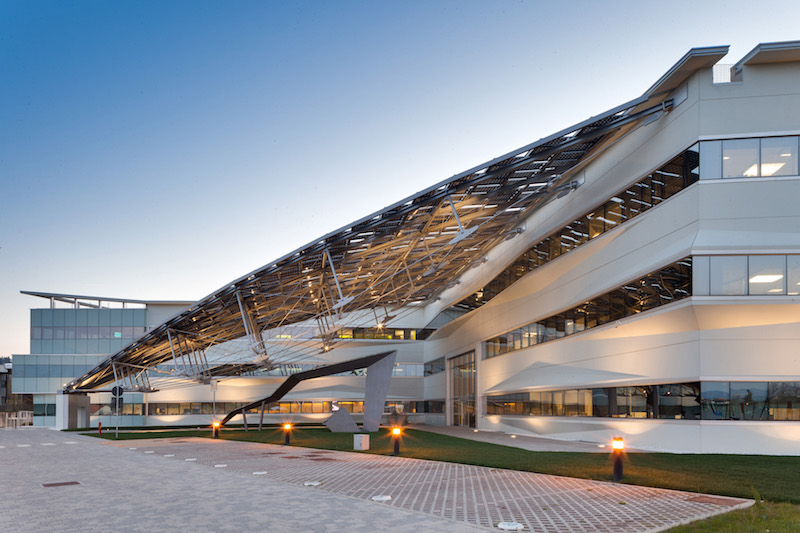 Courtesy of Pierattelli Architetture.
Courtesy of Pierattelli Architetture.
The smaller wing leans on the back elevation and measures 23 meters by 33 meters by 40 meters. The panels attached to the wings and the ones on the roof generate enough power to activate the geothermal pumps in the subsoil and make the building completely self-sufficient.
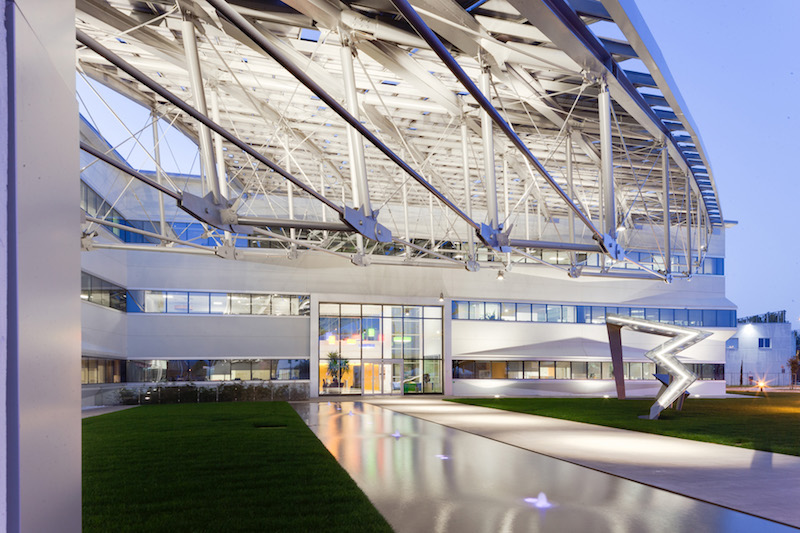 Courtesy of Pierattelli Architetture.
Courtesy of Pierattelli Architetture.
The buildings 7,000 sm of offices and common spaces are distributed over three floors and a basement. Each floor hosts about 200 employees. The spaces are articulated around a central dorsal on north-south axis to provide an east-west direction and guarantee a correct sunlight positioning.
Inside, a main hallway with a large glass wall across two of the floors fills the volume with natural light. Office floors are distinguished by colors so they can be easily identified by their function. The ground floor is ochre yellow for bureaucracy, the first floor is cobalt blue for managers and administrations, and the second floor is light green for the call center and learning center. The basement, meanwhile, hosts the technical spaces for energy control and a large break area made in a light brown color.
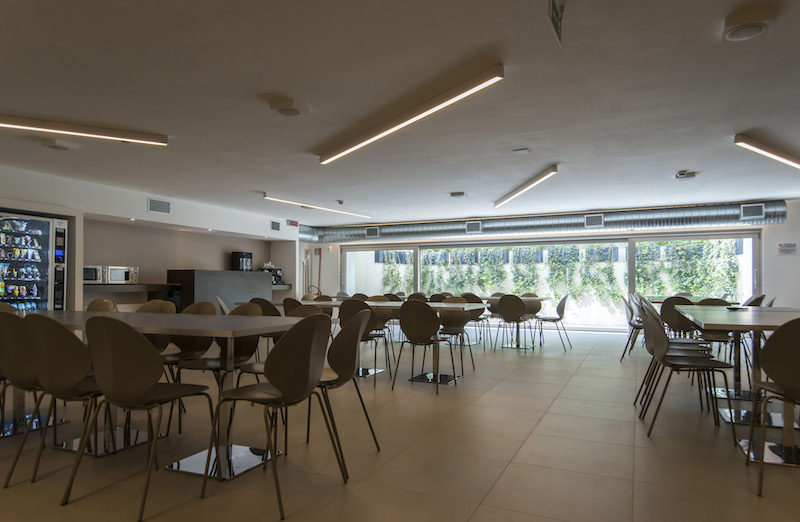 Courtesy of Pierattelli Architetture.
Courtesy of Pierattelli Architetture.
The Photovoltaic Bolt is one of the first directional buildings in Italy with zero environmental impact.
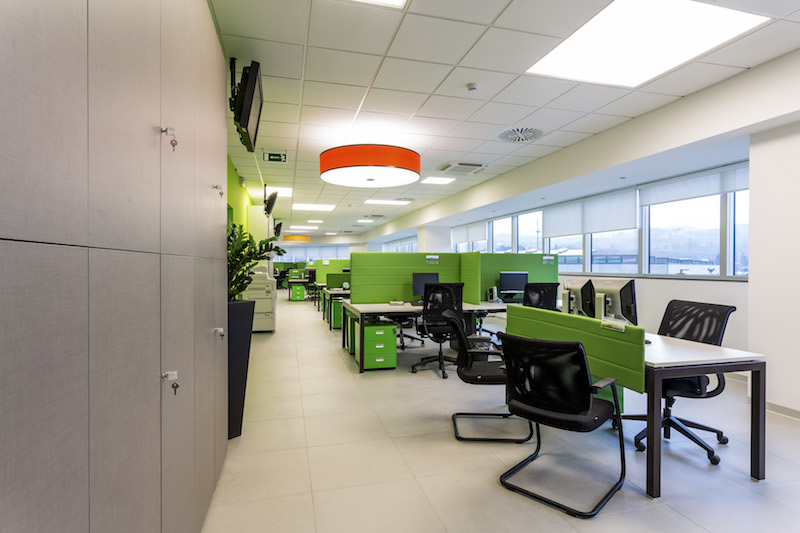 Courtesy of Pierattelli Architetture.
Courtesy of Pierattelli Architetture.
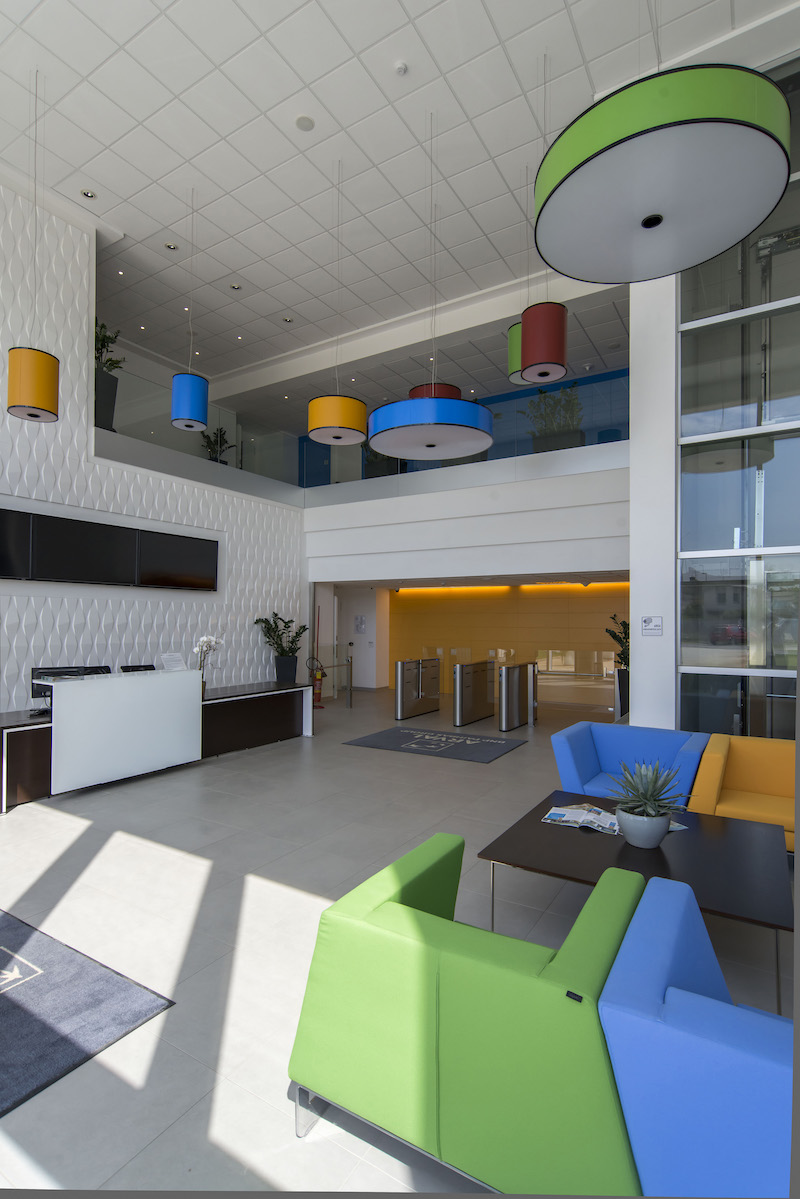 Courtesy of Pierattelli Architetture.
Courtesy of Pierattelli Architetture.
Related Stories
Market Data | Apr 11, 2023
Construction crane count reaches all-time high in Q1 2023
Toronto, Seattle, Los Angeles, and Denver top the list of U.S/Canadian cities with the greatest number of fixed cranes on construction sites, according to Rider Levett Bucknall's RLB Crane Index for North America for Q1 2023.
Contractors | Apr 10, 2023
What makes prefabrication work? Factors every construction project should consider
There are many factors requiring careful consideration when determining whether a project is a good fit for prefabrication. JE Dunn’s Brian Burkett breaks down the most important considerations.
Mixed-Use | Apr 7, 2023
New Nashville mixed-use high-rise features curved, stepped massing and wellness focus
Construction recently started on 5 City Blvd, a new 15-story office and mixed-use building in Nashville, Tenn. Located on a uniquely shaped site, the 730,000-sf structure features curved, stepped massing and amenities with a focus on wellness.
Architects | Apr 6, 2023
New tool from Perkins&Will will make public health data more accessible to designers and architects
Called PRECEDE, the dashboard is an open-source tool developed by Perkins&Will that draws on federal data to identify and assess community health priorities within the U.S. by location. The firm was recently awarded a $30,000 ASID Foundation Grant to enhance the tool.
Architects | Apr 6, 2023
Design for belonging: An introduction to inclusive design
The foundation of modern, formalized inclusive design can be traced back to the Americans with Disabilities Act (ADA) in 1990. The movement has developed beyond the simple rules outlined by ADA regulations resulting in features like mothers’ rooms, prayer rooms, and inclusive restrooms.
Sustainability | Apr 4, 2023
NIBS report: Decarbonizing the U.S. building sector will require massive, coordinated effort
Decarbonizing the building sector will require a massive, strategic, and coordinated effort by the public and private sectors, according to a report by the National Institute of Building Sciences (NIBS).
Legislation | Mar 24, 2023
New York lawmakers set sights on unsafe lithium-ion batteries used in electric bikes and scooters
Lawmakers in New York City and statewide have moved to quell the growing number of fires caused by lithium-ion batteries used in electric bikes and scooters.
Government Buildings | Mar 24, 2023
19 federal buildings named GSA Design Awards winners
After a six-year hiatus, the U.S. General Services Administration late last year resumed its esteemed GSA Design Awards program. In all, 19 federal building projects nationwide were honored with 2022 GSA Design Awards, eight with Honor Awards and 11 with Citations.
Mass Timber | Mar 19, 2023
A 100% mass timber construction project is under way in North Carolina
An office building 100% made from mass timber has started construction within the Live Oak Bank campus in Wilmington, N.C. The 67,000-sf structure, a joint building venture between the GCs Swinerton and Wilmington-headquartered Monteith Construction, is scheduled for completion in early 2024.
Urban Planning | Mar 16, 2023
Three interconnected solutions for 'saving' urban centers
Gensler Co-CEO Andy Cohen explores how the global pandemic affected city life, and gives three solutions for revitalizing these urban centers.


