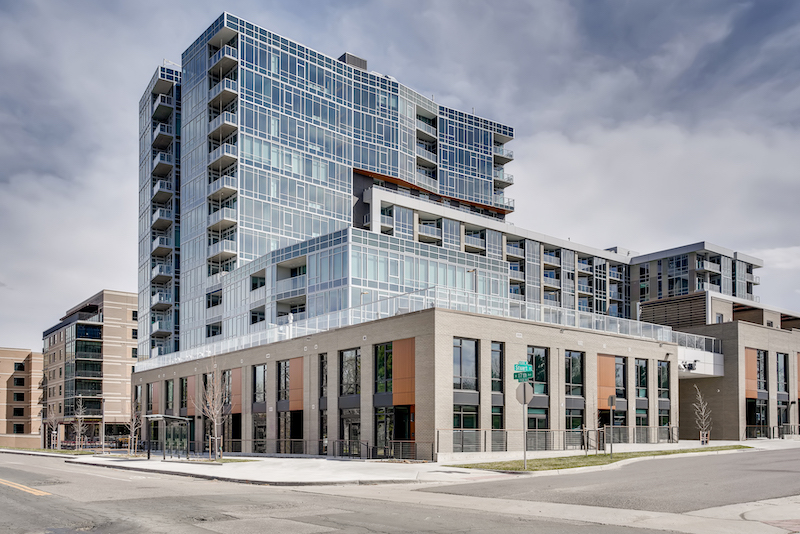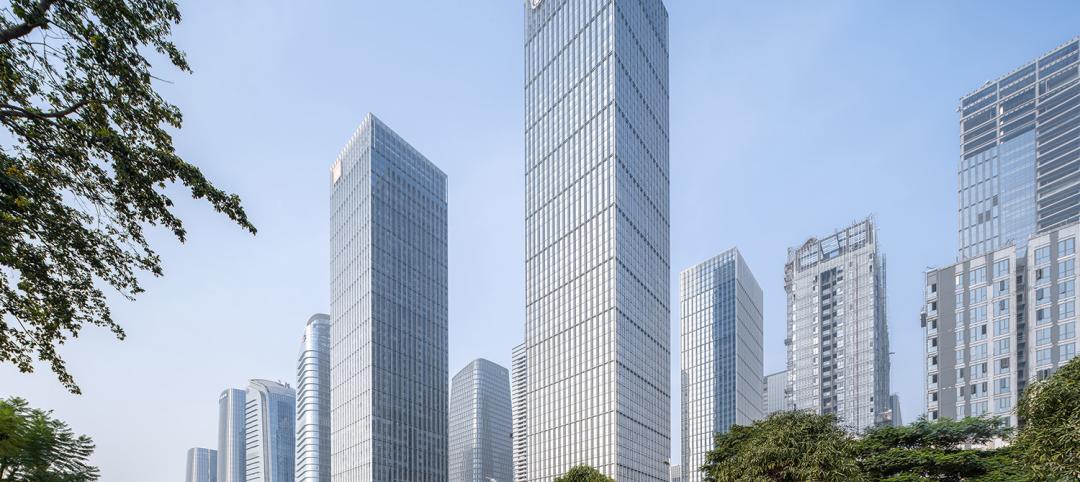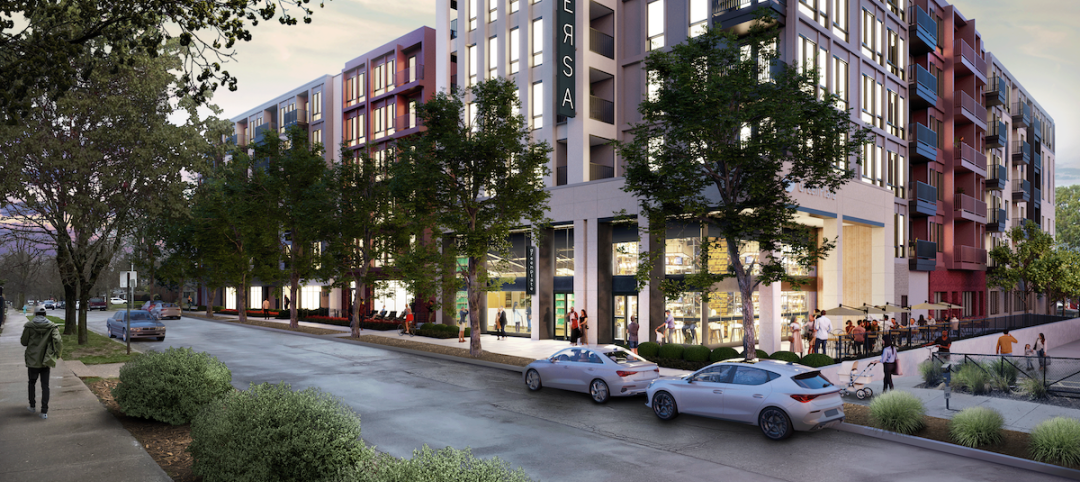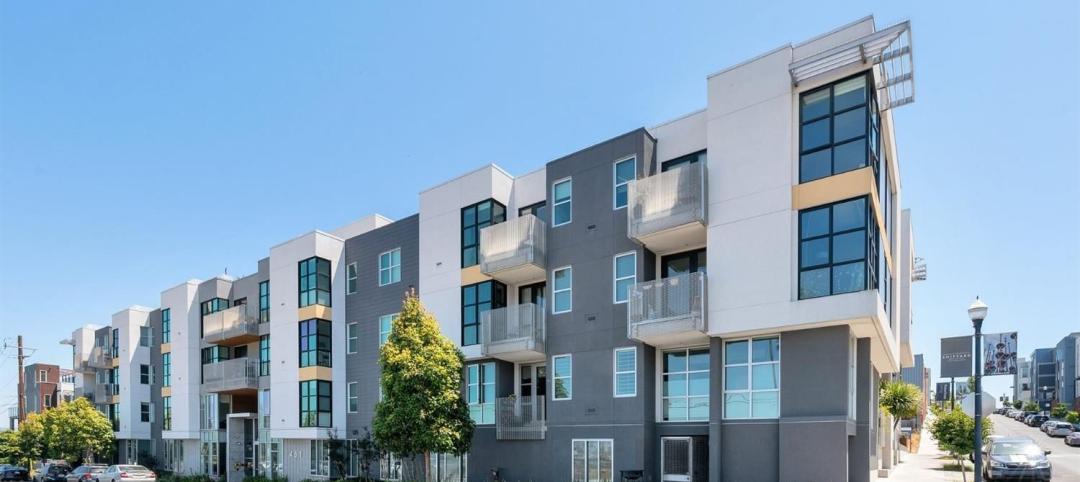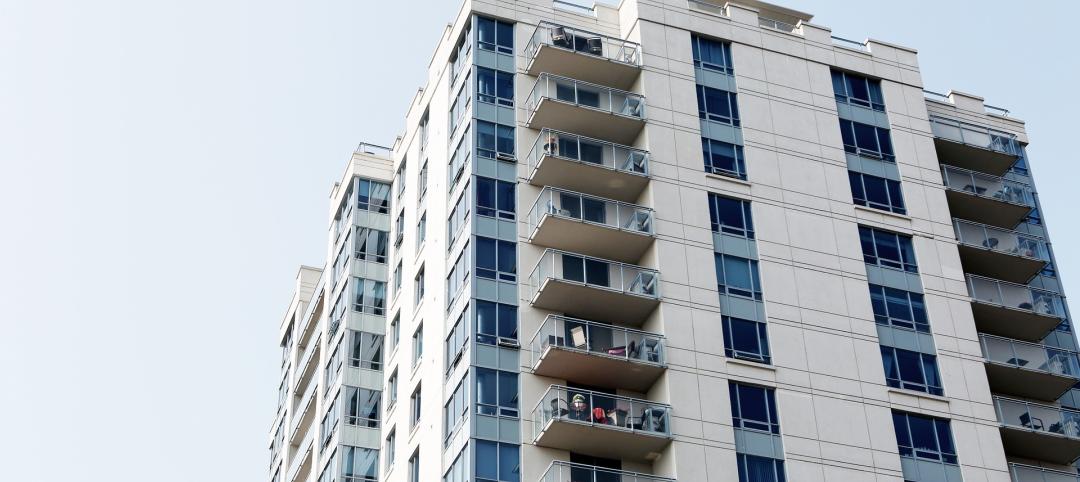A new 12-story, 196-unit mixed-use condominium and rowhome community has become the first multifamily project in Colorado to earn WELL Precertification under the WELL Building Standard.
The 540,000-sf development is located on the former site of St. Anthony Hospital at 4200 West 17th Avenue less than three miles from Downtown Denver. The project blends unique architecture, modern comfort, and sustainable design features with extensive wellness-focused amenities. The glass, stone, steel, and wood complement the setting overlooking Sloan's Lake Park while the facade features a cascading waterfall of glass to enhance views of downtown Denver's skyline, Sloan's Lake, and the Rocky Mountains.
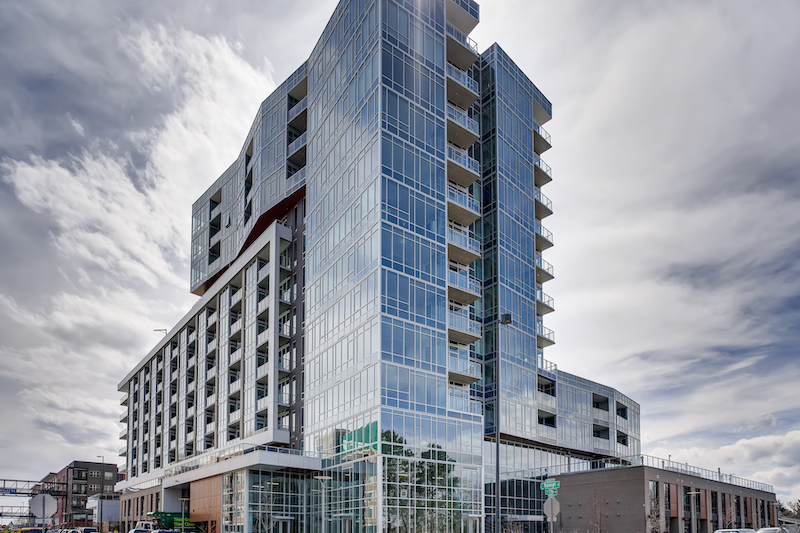
Wellness features and amenities include:
– MERV-12 building air filtration
– Natural building materials
– floor-to-ceiling windows
– A full-time Wellness Concierge
– A state-of-the-art Wellness Center with a fitness lab, dry sauna, yoga and meditation studio
– A Resident Lounge with collaborative cooking and dining program, a fresh juicing station, private event space, and an indoor/outdoor fireplace
– An expansive outdoor terrace overlooking Sloan’s Lake Park with a 70-foot lap pool, a year-round hot tub, planted gardens, and a firepit
– An onsite Urban Farm with organic produce and herbs professionally managed by Agriburbia
– A Sports Workshop with tools for repairs and seasonal tuning sessions for bikes, skis, and snowboards created in partnership with the founders of Icelantic Skis
– A Creative Workshop with multimedia supplies
– Extensive landscaping and biophilic design elements to enhance the human connection to nature
– Regular access to a team of wellness professionals and educational opportunities, including FIT36, Duality, and High Ride Cycle
See Also: 5 memory care communities with a strong sense of mission
Stantec and Muñoz + Albin designed the project. GH Phipps Construction Companies managed construction of the development and TRIO led design for the common areas.
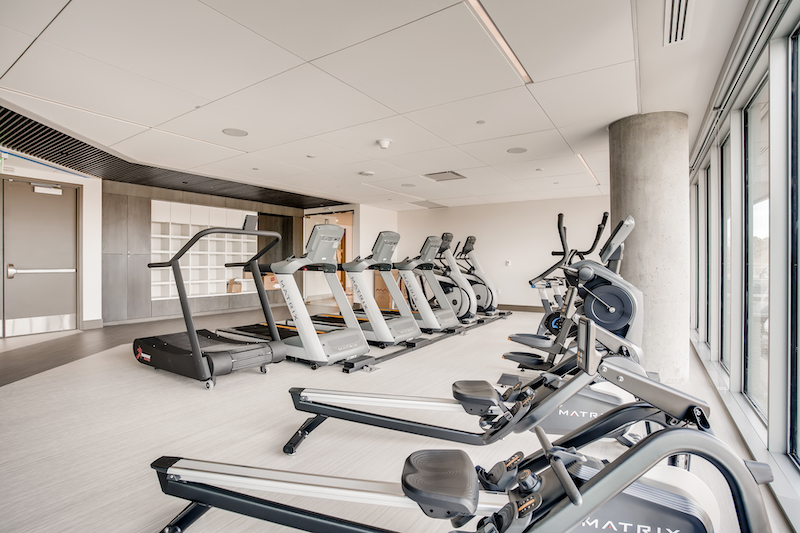
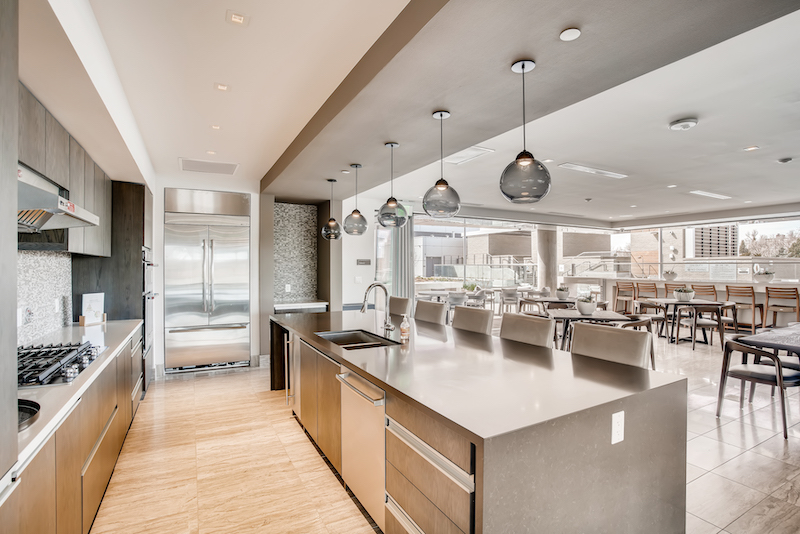
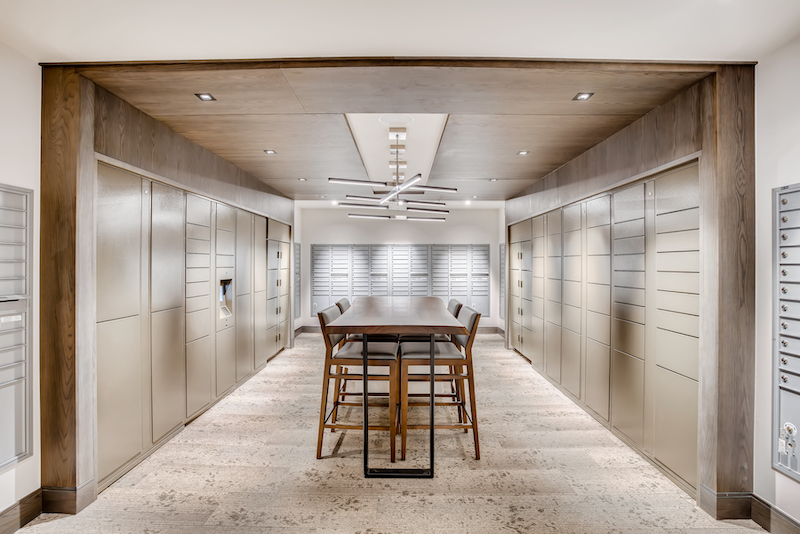
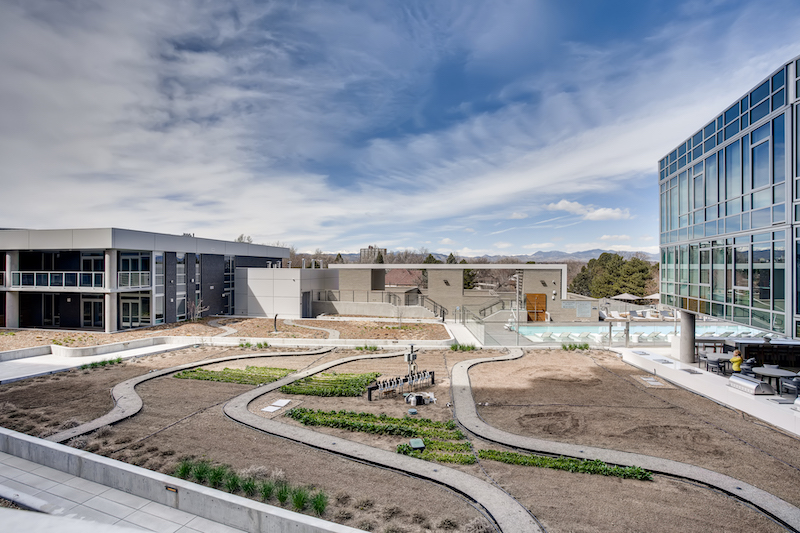
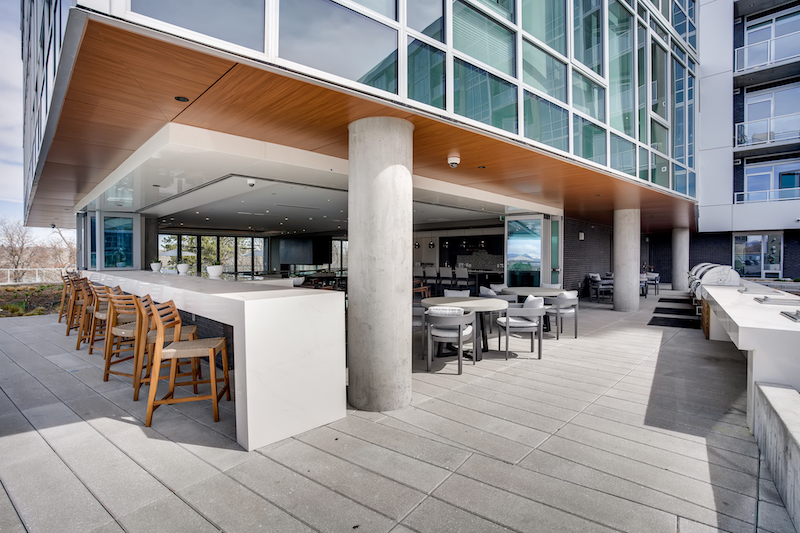
Related Stories
Mixed-Use | Jun 12, 2023
Goettsch Partners completes its largest China project to date: a mixed-used, five-tower complex
Chicago-based global architecture firm Goettsch Partners (GP) recently announced the completion of its largest project in China to date: the China Resources Qianhai Center, a mixed-use complex in the Qianhai district of Shenzhen. Developed by CR Land, the project includes five towers totaling almost 472,000 square meters (4.6 million sf).
Mixed-Use | Jun 6, 2023
Public-private partnerships crucial to central business district revitalization
Central Business Districts are under pressure to keep themselves relevant as they face competition from new, vibrant mixed-use neighborhoods emerging across the world’s largest cities.
Multifamily Housing | Jun 6, 2023
Minnesota expected to adopt building code that would cut energy use by 80%
Minnesota Gov. Tim Walz is expected to soon sign a bill that would change the state’s commercial building code so that new structures would use 80% less energy when compared to a 2004 baseline standard. The legislation aims for full implementation of the new code by 2036.
Student Housing | Jun 5, 2023
The power of student engagement: How on-campus student housing can increase enrollment
Studies have confirmed that students are more likely to graduate when they live on campus, particularly when the on-campus experience encourages student learning and engagement, writes Design Collaborative's Nathan Woods, AIA.
Multifamily Housing | Jun 1, 2023
Income-based electric bills spark debate on whether they would harm or hurt EV and heat pump adoption
Starting in 2024, the electric bills of most Californians could be based not only on how much power they use, but also on how much money they make. Those who have higher incomes would pay more; those with lower incomes would see their electric bills decline - a concept known as income-based electric bills.
Multifamily Housing | May 30, 2023
Boston’s new stretch code requires new multifamily structures to meet Passive House building requirements
Phius certifications are expected to become more common as states and cities boost green building standards. The City of Boston recently adopted Massachusetts’s so-called opt-in building code, a set of sustainability standards that goes beyond the standard state code.
Multifamily Housing | May 30, 2023
Milhaus, Gershman Partners, and Citimark close on $70 million multifamily development in Indy
Versa will bring 233 studio and one- and two-bedroom apartments to Indianapolis's $271 million, Class-A Broad Ripple Village development enterprise.
Multifamily Housing | May 23, 2023
One out of three office buildings in largest U.S. cities are suitable for residential conversion
Roughly one in three office buildings in the largest U.S. cities are well suited to be converted to multifamily residential properties, according to a study by global real estate firm Avison Young. Some 6,206 buildings across 10 U.S. cities present viable opportunities for conversion to residential use.
Multifamily Housing | May 19, 2023
Biden administration beefs up energy efficiency standards on new federally funded housing
The Biden Administration recently moved to require more stringent energy efficiency standards on federally funded housing projects. Developers building homes with taxpayer funds will have to construct to the International Energy Conservation Code (IECC) 2021 for low-density housing and American Society of Heating, Refrigerating and Air-Conditioning Engineers ASHRAE 90.1 for multi-family projects.


