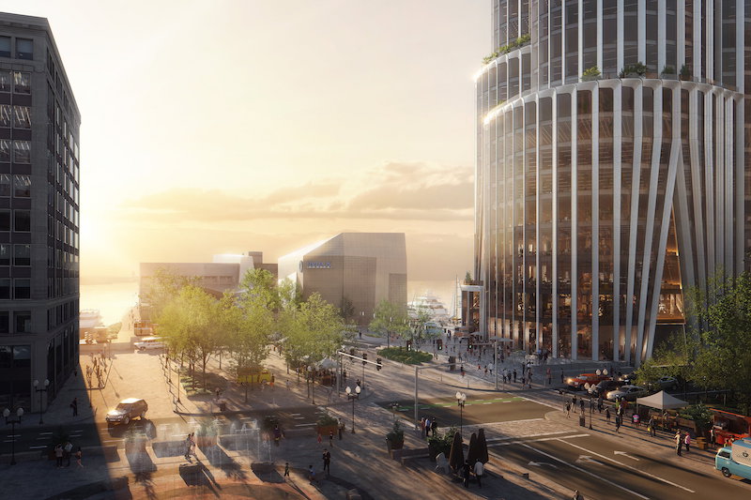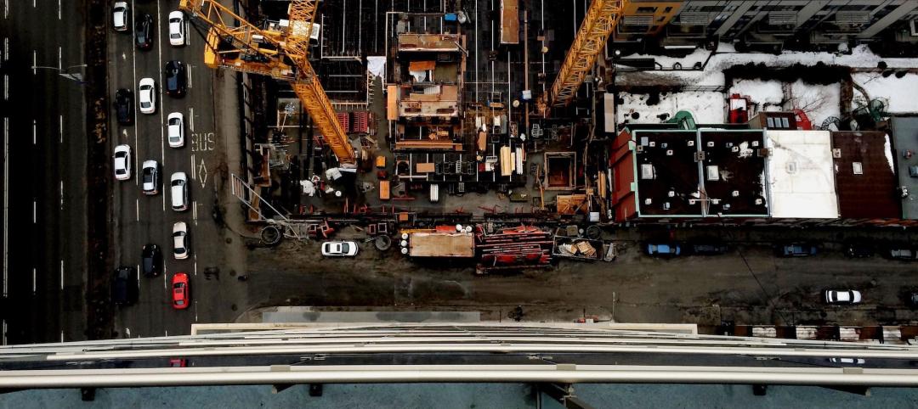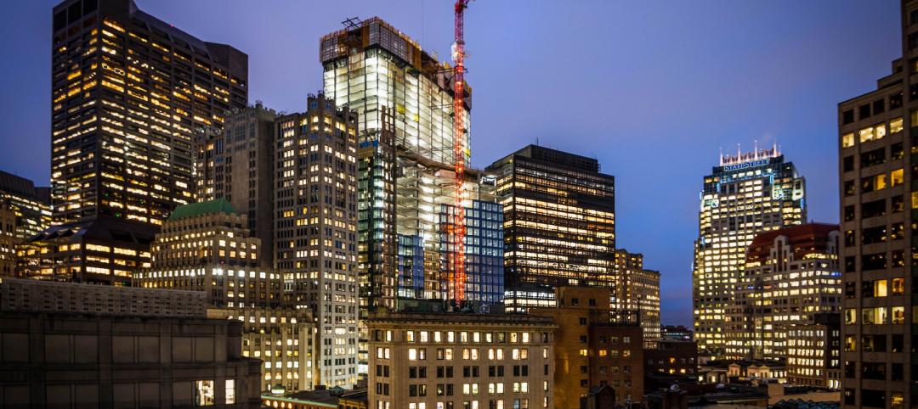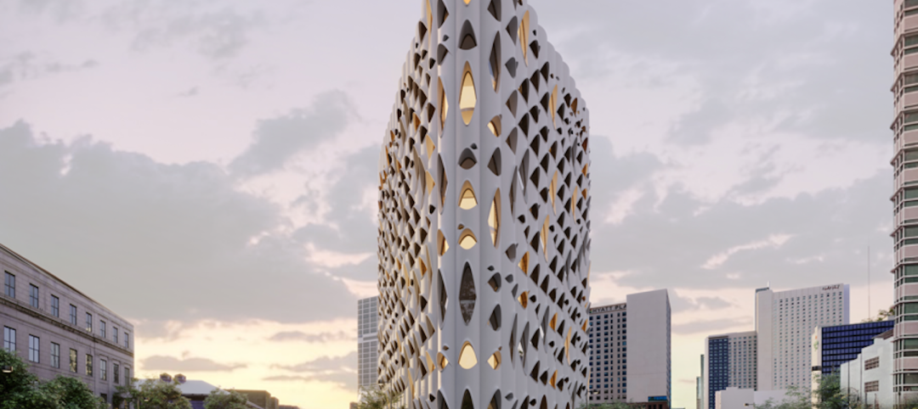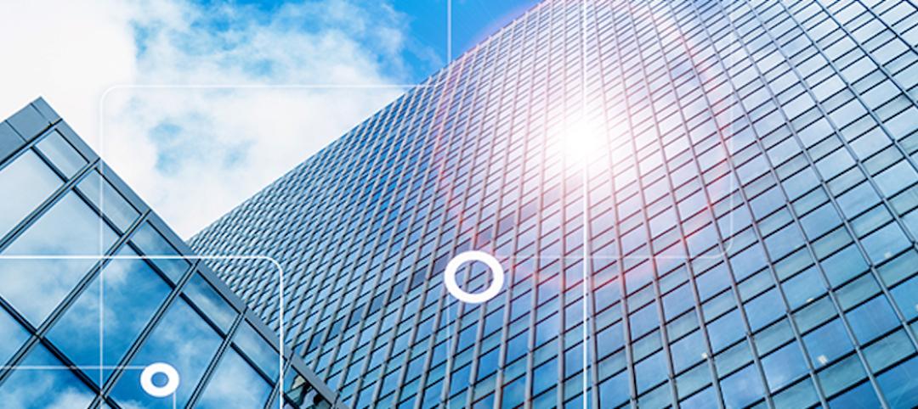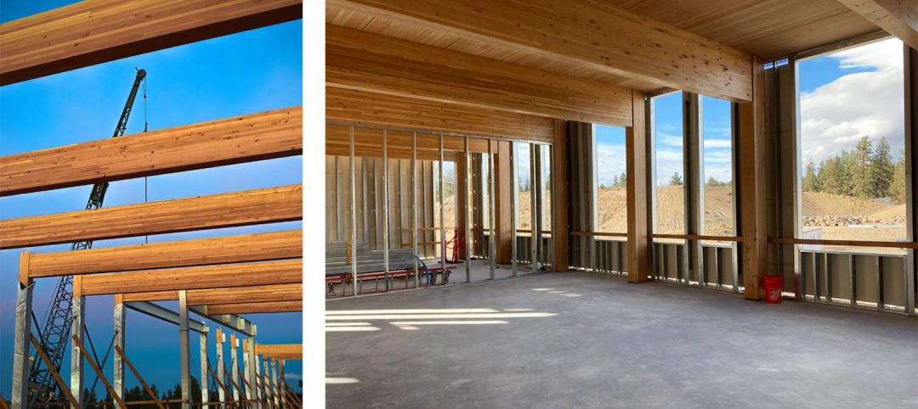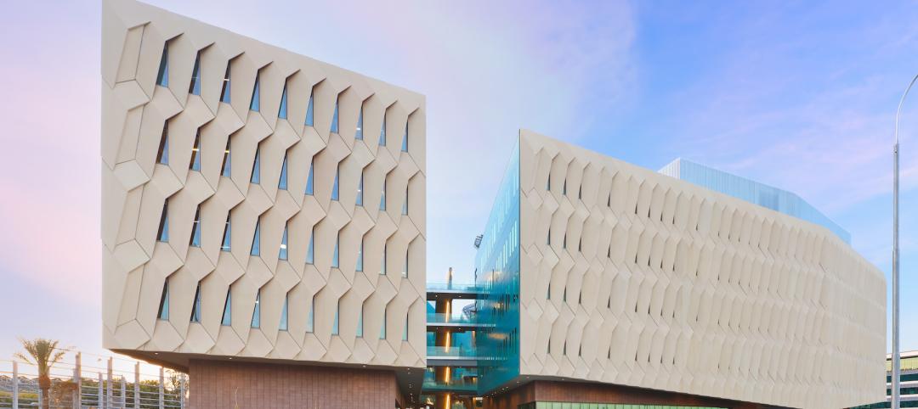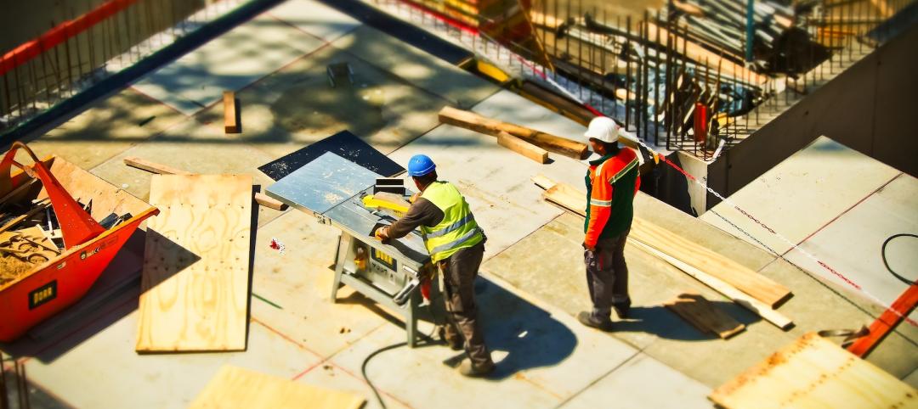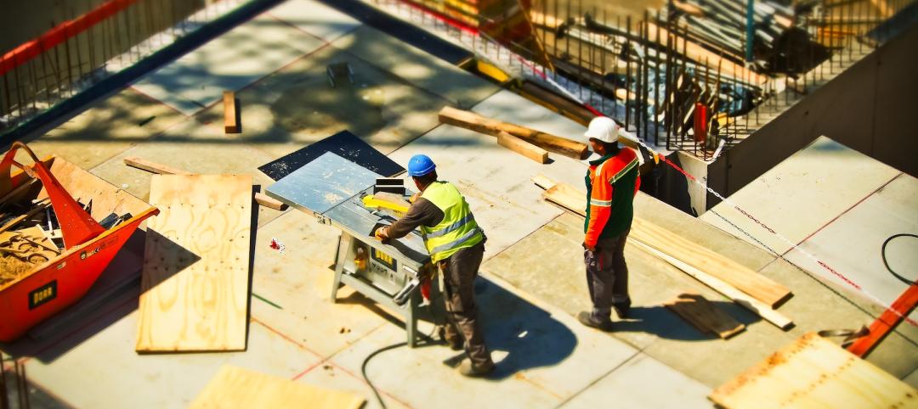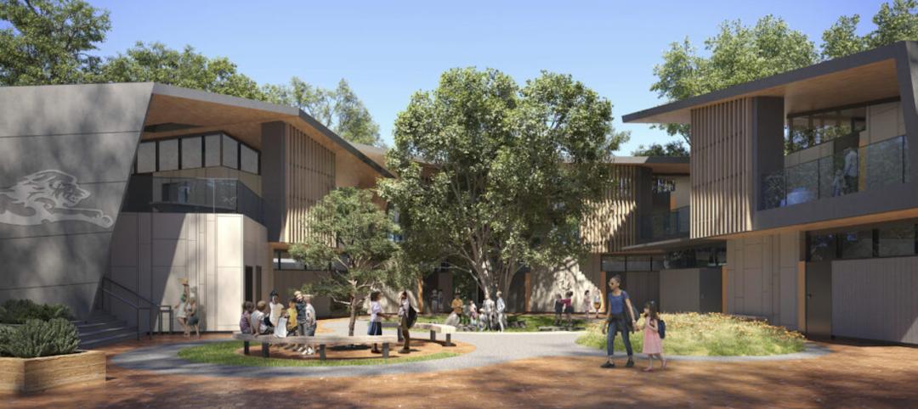The Pinnacle at Central Wharf, a high performance and resilient mixed-use tower on the Boston harbor waterfront will reconnect Downtown Boston to the waterfront with new public space.
The KPF-designed project will replace a seven-story parking garage that currently occupies the entirety of the site. The building will give half of the previously inaccessible area over to public open space and also incorporate innovative design strategies pertaining to climate resiliency, energy, emissions, water, and materials to minimize its environmental impact and improve the health and wellbeing of the community it serves.
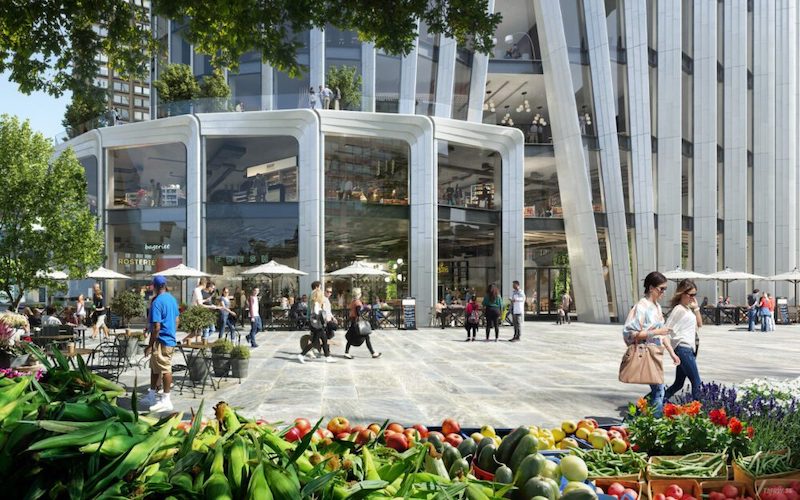
The tower’s curvilinear form will reduce shadow impacts and ease pedestrian flow around the building’s base, creating smooth circulation paths and opening view corridors to the water. As the tower rises, setbacks provide outdoor terraces for occupants and visitors, with views to Boston Harbor and downtown. The glass curtain wall is treated with a non-reflective coating to minimize the glare to the neighborhood.
See Also: HGA-designed hotel becomes one of the tallest buildings in Rochester, Minn.
The Pinnacle’s orientation on the site will enable a new pedestrian corridor, designed to integrate with the New England Aquarium’s proposed “Blueway” vision, to connect the waterfront to 28,000 square feet of on-site active public space, the Rose Kennedy Greenway, and Downtown Boston.
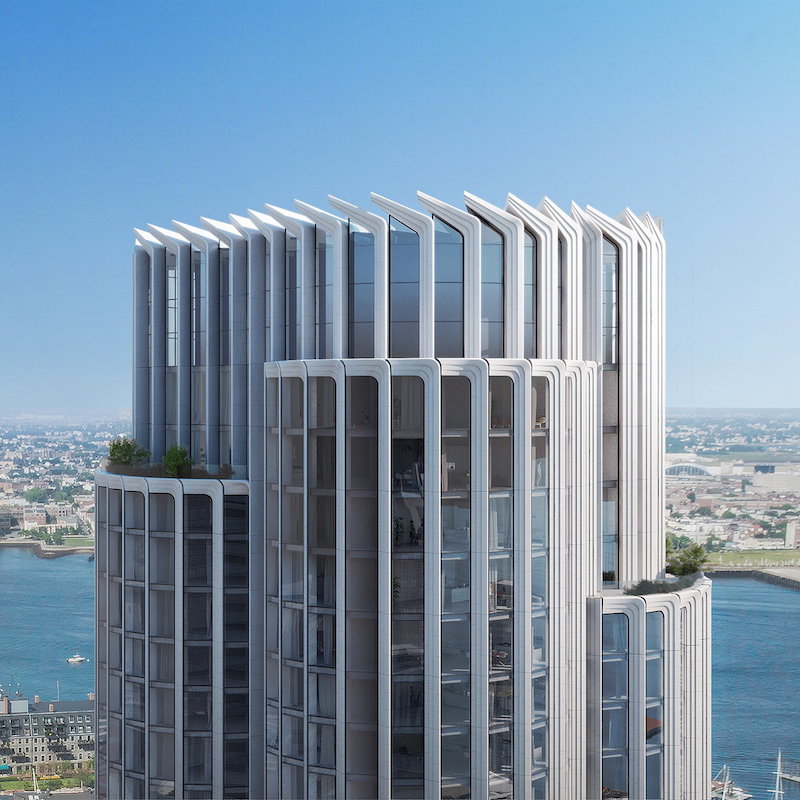
The project will also be the first Downtown Waterfront project to implement Boston’s new climate conscious development mandates. The project site and the Harborwalk adjacent to the site will be elevated four feet above its present grade and connect with neighboring sites as they make similar adjustments in the future. These changes will help reduce inland flood risk, protect billions of dollars in property and infrastructure, and enhance walks along the harbor.
The Pinnacle is anticipating LEED Gold certification thanks to its high-performance envelope, high-efficiency mechanical and ventilation systems, and low-flow and low-consumption plumbing fixtures.
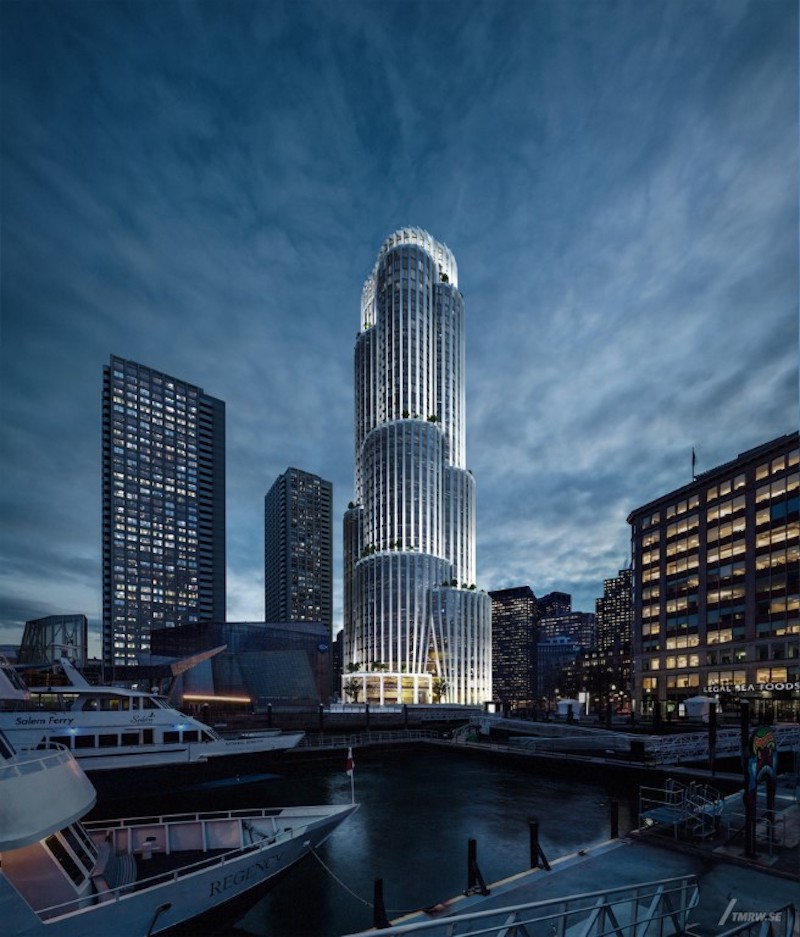
Related Stories
Daylighting | Aug 18, 2022
Lisa Heschong on 'Thermal and Visual Delight in Architecture'
Lisa Heschong, FIES, discusses her books, "Thermal Delight in Architecture" and "Visual Delight in Architecture," with BD+C's Rob Cassidy.
| Aug 16, 2022
DOE funds 18 projects developing tech to enable buildings to store carbon
The Department of Energy announced $39 million in awards for 18 projects that are developing technologies to transform buildings into net carbon storage structures.
| Aug 15, 2022
Boston high-rise will be largest Passive House office building in the world
Winthrop Center, a new 691-foot tall, mixed-use tower in Boston was recently honored with the Passive House Trailblazer award.
Hotel Facilities | Aug 12, 2022
Denver builds the nation’s first carbon-positive hotel
Touted as the nation’s first carbon-positive hotel, Populus recently broke ground in downtown Denver.
Energy Efficiency | Aug 11, 2022
Commercial Energy Efficiency: Finally “In-the-Money!”
By now, many business leaders are out in front of policymakers on prioritizing the energy transition.
| Aug 8, 2022
Mass timber and net zero design for higher education and lab buildings
When sourced from sustainably managed forests, the use of wood as a replacement for concrete and steel on larger scale construction projects has myriad economic and environmental benefits that have been thoroughly outlined in everything from academic journals to the pages of Newsweek.
Sponsored | | Aug 4, 2022
Brighter vistas: Next-gen tools drive sustainability toward net zero line
New technologies, innovations, and tools are opening doors for building teams interested in better and more socially responsible design.
| Aug 4, 2022
Newer materials for green, resilient building complicate insurance underwriting
Insurers can’t look to years of testing on emerging technology to assess risk.
| Aug 4, 2022
Newer materials for green, resilient building complicate insurance underwriting
Insurers can’t look to years of testing on emerging technology to assess risk.
Sustainability | Aug 4, 2022
To reduce disease and fight climate change, design buildings that breathe
Healthy air quality in buildings improves cognitive function and combats the spread of disease, but its implications for carbon reduction are perhaps the most important benefit.


