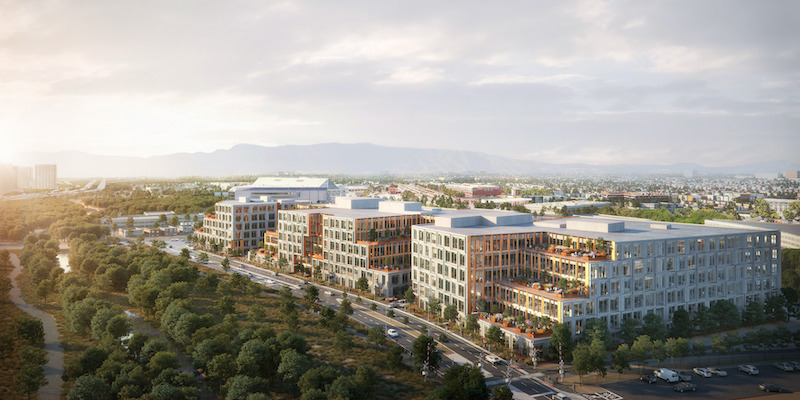Platform 16, a 1,200,000-sf, three-building office campus, has recently broken ground in Downtown San Jose. The Kohn Pedersen Fox-designed project will be located on a 5.4-acre site adjacent to Google's planned transit village and Diridon Station, a major Bay Area transportation hub.
Platform 16 will include a main facade with three module orientations (center, left, and right) to create a sense of depth and texture by breaking down the building's scale and creating a shimmering effect in the sun's reflection. The low, horizontal mass recedes from the street as it steps up to create large terraces at every level. These terraces will provide significant outdoor space for tenants, while also bringing daylight deep into Platform 16's interiors. The bronze terrace facade will contrast with the main wall in materiality and scale.
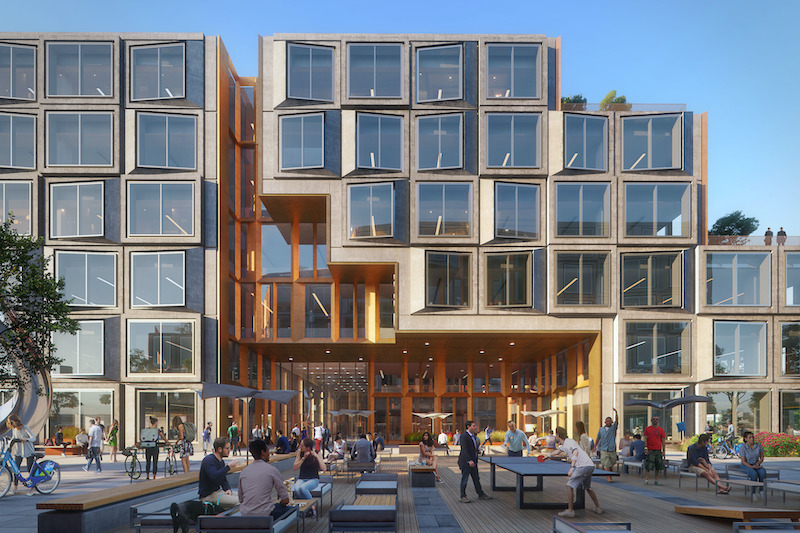 Courtesy Plompmozes for KPF.
Courtesy Plompmozes for KPF.
The project's combination of a high-performance facade, passive cooling systems, high efficiency lighting systems, and a solar PV roof covering 20% of the building have the building projected to outperform the AIA 2030 Commitment goal of 80% reduction against its baseline.
See Also: A resort with a giant artificial wave basin is being planned for southern California
Platform 16 will also provide immediate pedestrian access to the neighborhood and transit access to the Bay Area at large. On its south side, San Pedro Square will become a flexible public realm with access to the city's financial center, the SAP Center, and Diridon Station.
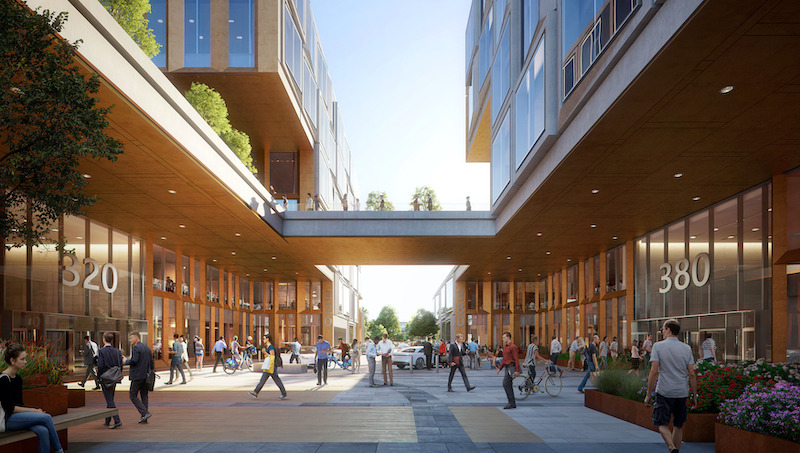 Courtesy Plompmozes for KPF.
Courtesy Plompmozes for KPF.
Other project features include various active pedestrian plazas, expansive floorplates, and 15-foot floor-to-floor heights.
The first phase of construction is slated for completion in 2023.
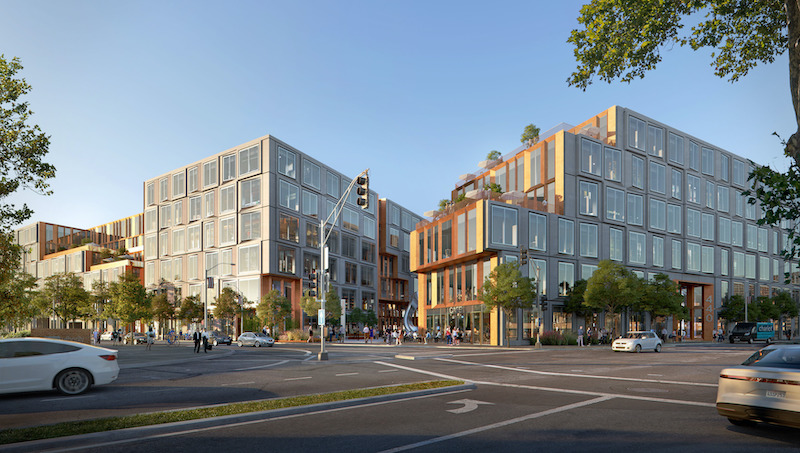 Courtesy KPF.
Courtesy KPF.
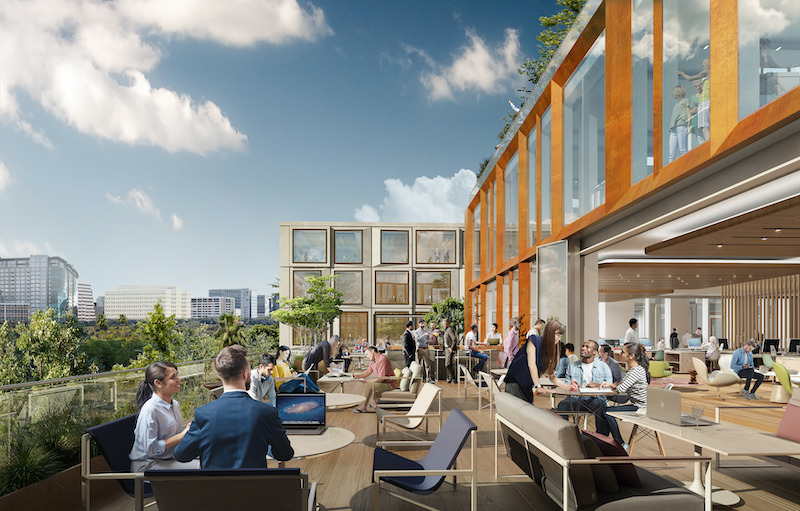 Courtesy Byencore for KPF.
Courtesy Byencore for KPF.
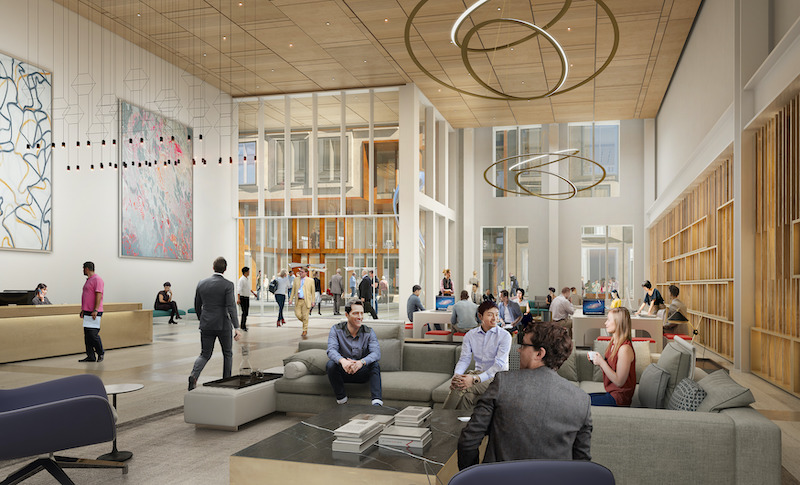 Courtesy Byencore for KPF.
Courtesy Byencore for KPF.
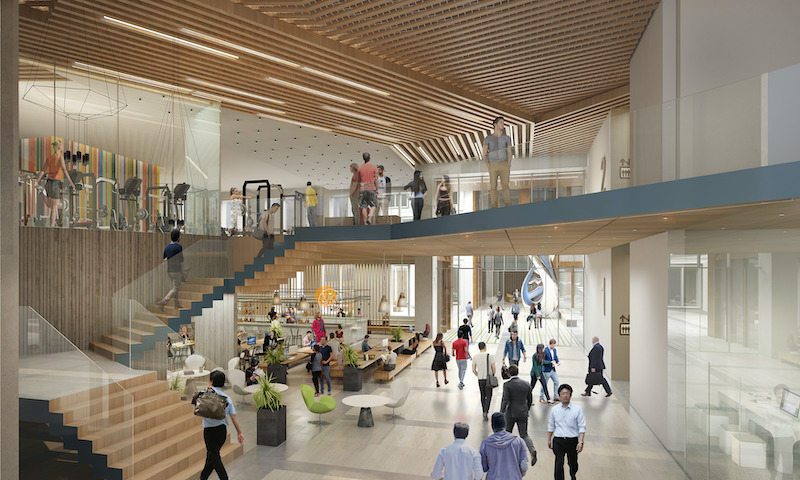 Courtesy Byencore for KPF.
Courtesy Byencore for KPF.
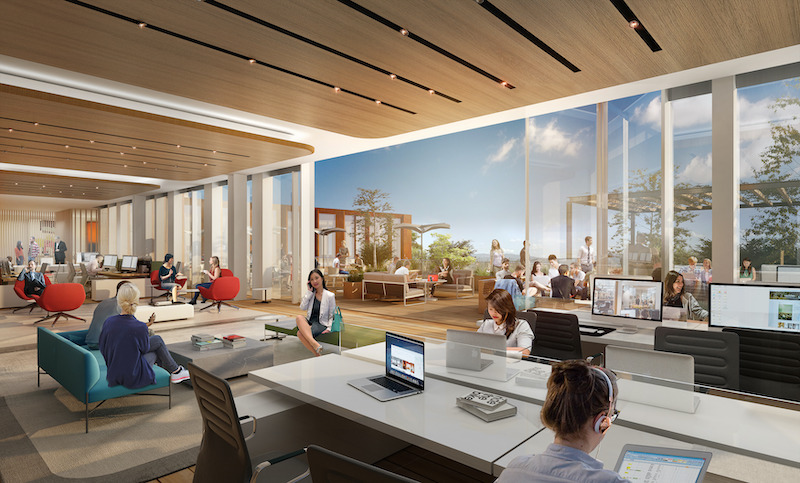 Courtesy Byencore for KPF.
Courtesy Byencore for KPF.
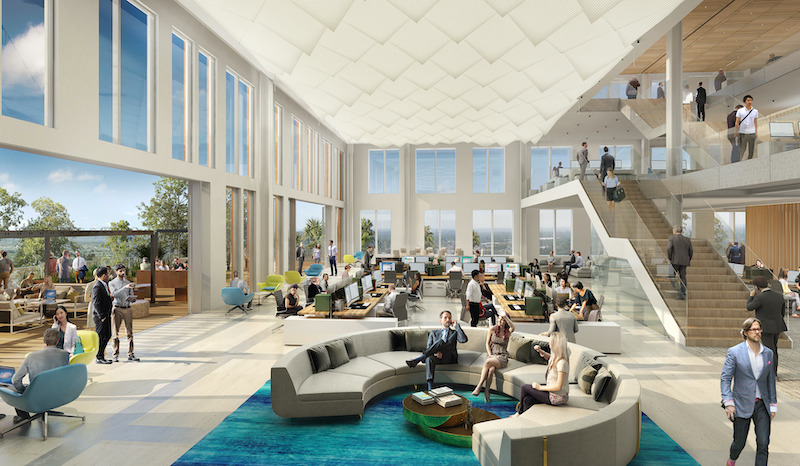 Courtesy Byencore for KPF.
Courtesy Byencore for KPF.
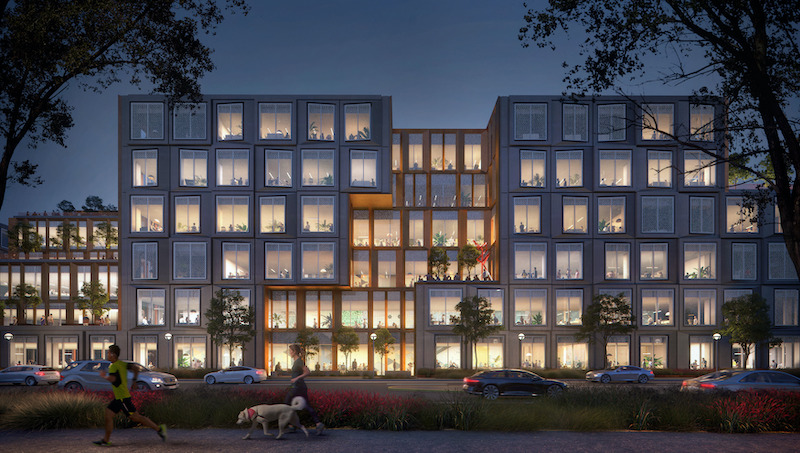 Courtesy Plompmozes for KPF.
Courtesy Plompmozes for KPF.
Related Stories
| Aug 11, 2010
Jacobs, Hensel Phelps among the nation's 50 largest design-build contractors
A ranking of the Top 50 Design-Build Contractors based on Building Design+Construction's 2009 Giants 300 survey. For more Giants 300 rankings, visit http://www.BDCnetwork.com/Giants
| Aug 11, 2010
Arup, SOM top BD+C's ranking of the country's largest mixed-use design firms
A ranking of the Top 75 Mixed-Use Design Firms based on Building Design+Construction's 2009 Giants 300 survey. For more Giants 300 rankings, visit http://www.BDCnetwork.com/Giants
| Aug 11, 2010
10% of world's skyscraper construction on hold
Emporis, the largest provider of global building data worldwide, reported that 8.7% of all skyscrapers listed as "under construction" in its database had been put on hold. Most of these projects have been halted in the second half of 2008. According to Emporis statistics, the United States had been hit the worst: at the beginning of 2008, "Met 3" in Miami was the only U.S. skyscraper listed as being "on hold". In the second half of the year, 19 projects followed suit.
| Aug 11, 2010
Structure Tone, Turner among the nation's busiest reconstruction contractors, according to BD+C's Giants 300 report
A ranking of the Top 75 Reconstruction Contractors based on Building Design+Construction's 2009 Giants 300 survey. For more Giants 300 rankings, visit http://www.BDCnetwork.com/Giants
| Aug 11, 2010
IFMA workplace study: Average space per employee up 40 sf since 2007, likely due to corporate layoffs
The International Facility Management Association has released “Operations and Maintenance Benchmarks, Research Report #32,” a study outlining the facility trends affecting workplaces throughout North America. Among the new report’s findings are that the average space per person has risen nearly 40 square feet since 2007, likely due to recent corporate layoffs.
| Aug 11, 2010
'Too cold' and 'too hot' most common complaints among office workers, says IFMA study
The International Facility Management Association has released “Temperature Wars: Savings vs. Comfort,” a new study that takes an in-depth look at the most common thermal complaints made by workers and the variety of ways facility professionals respond to them.For many years, IFMA has surveyed facility professionals to learn the top office complaints among employees.
| Aug 11, 2010
Best AEC Firms of 2011/12
Later this year, we will launch Best AEC Firms 2012. We’re looking for firms that create truly positive workplaces for their AEC professionals and support staff. Keep an eye on this page for entry information. +
| Aug 11, 2010
Manitoba Hydro Place, Tornado Tower among world's 'best tall buildings,' according to the Council on Tall Buildings and Urban Habitat
The Council on Tall Buildings and Urban Habitat last week announced the winners of its annual “Best Tall Building” awards for 2009, recognizing one outstanding tall building from each of four geographical regions: Americas, Asia & Australia, Europe, and Middle East & Africa. This year’s winners are: Manitoba Hydro Place, Winnipeg, Canada; Linked Hybrid, Beijing, China; The Broadgate Tower, London, UK; Tornado Tower, Doha, Qatar.
| Aug 11, 2010
AAMA leads development of BIM standard for fenestration products
The American Architectural Manufacturers Association’s newly formed BIM Task Group met during the AAMA National Fall Conference to discuss the need for an BIM standard for nonresidential fenestration products.


