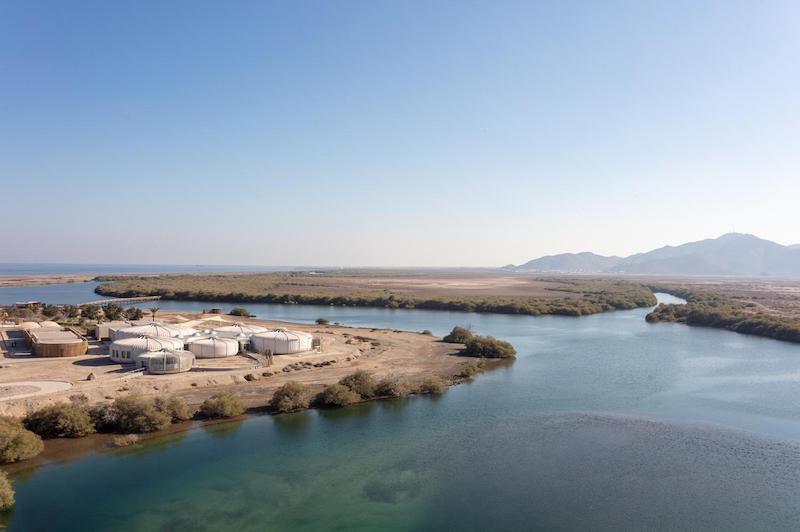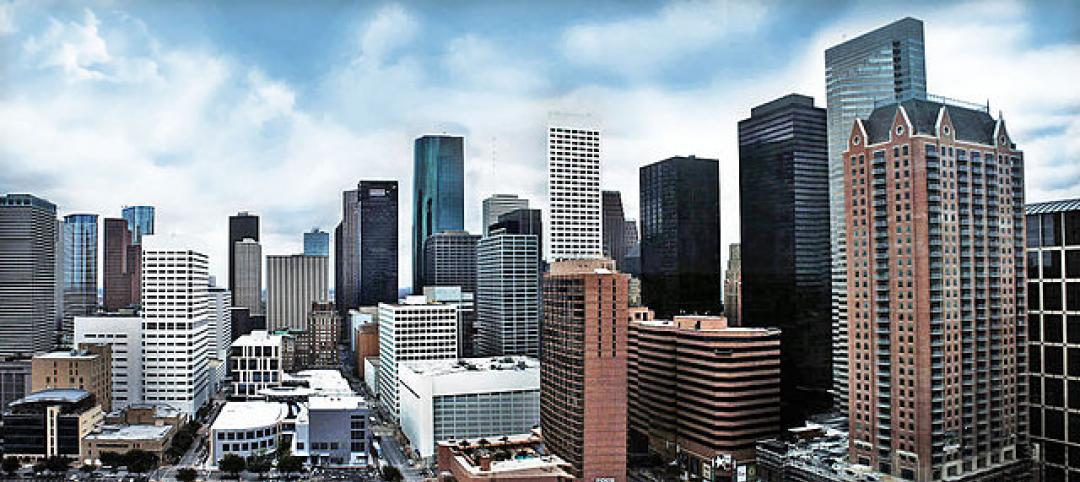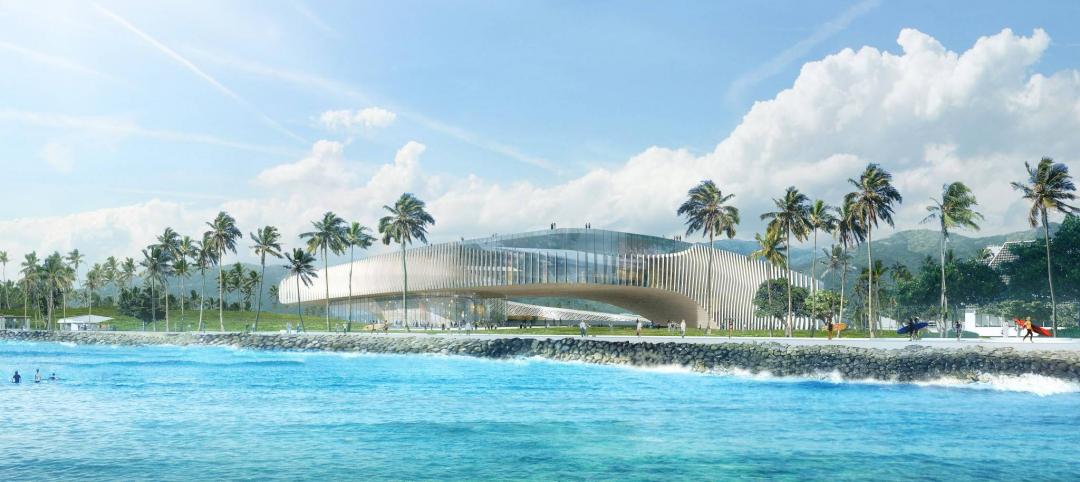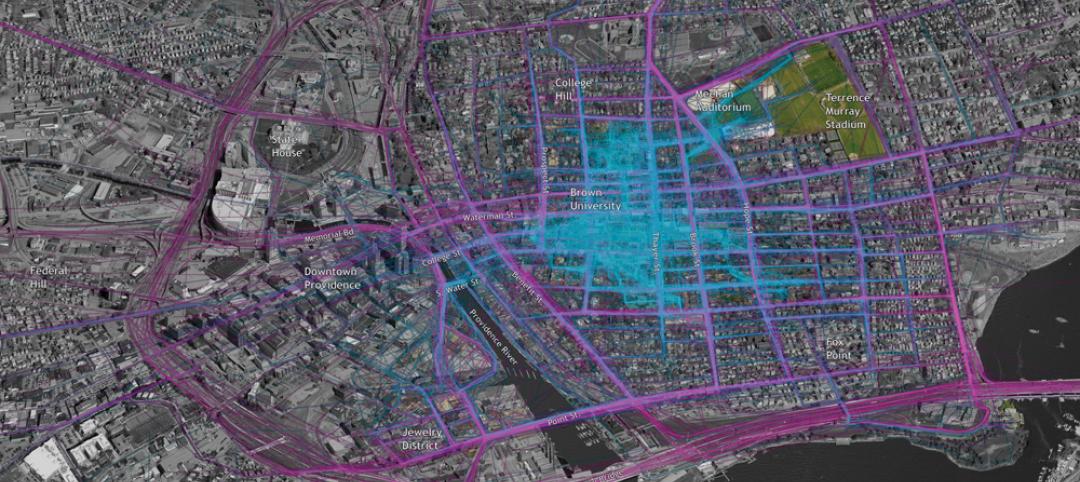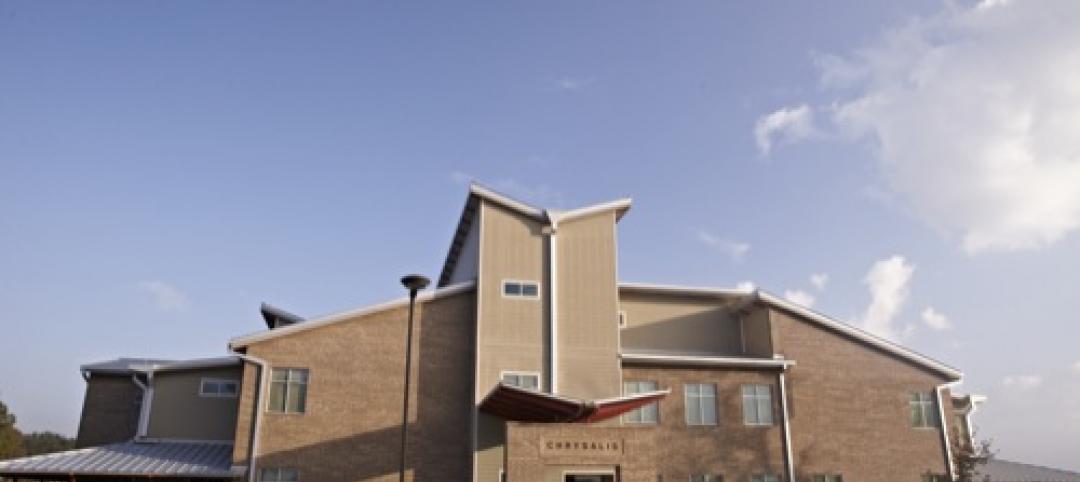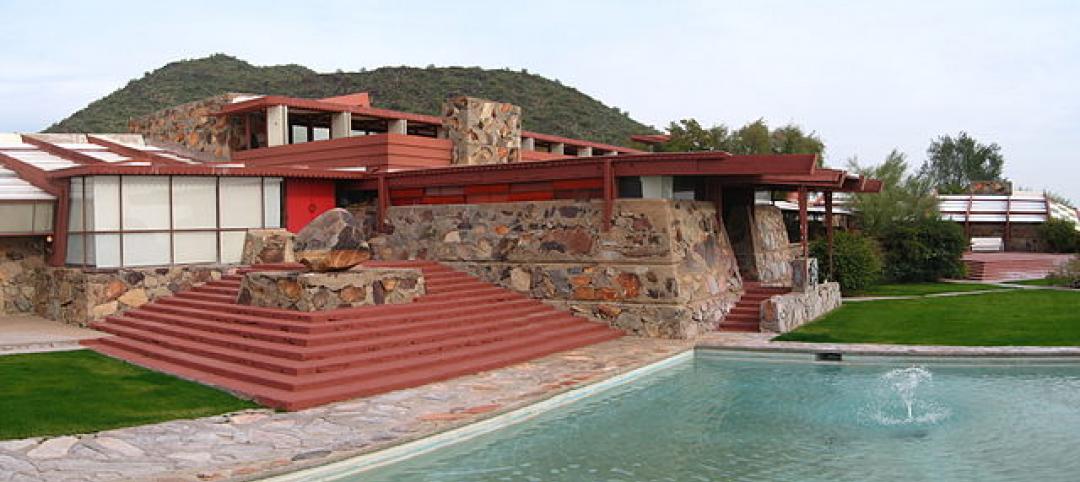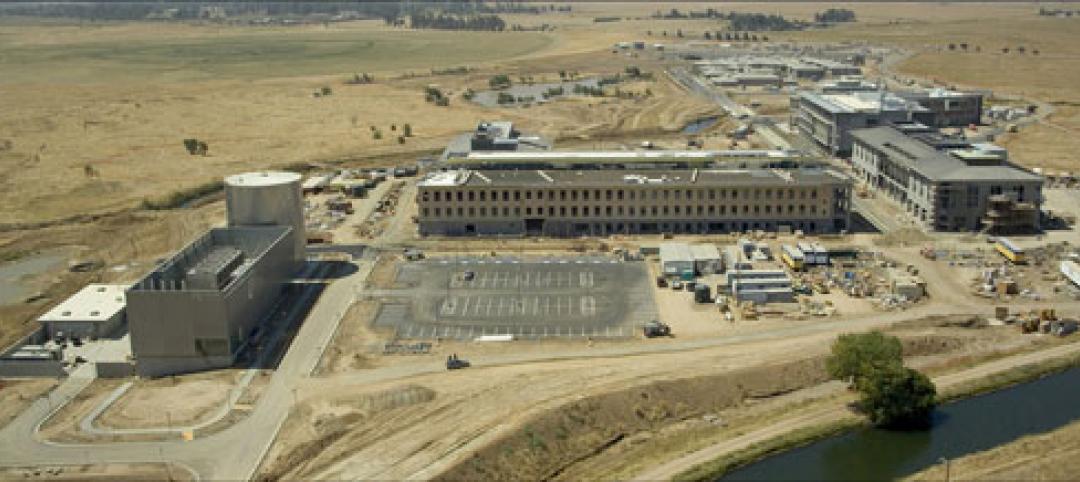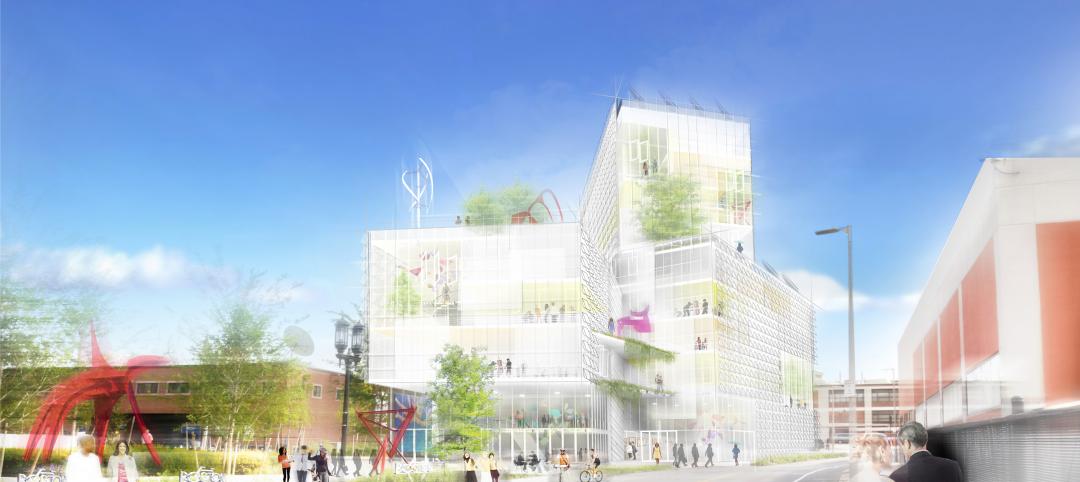The Khor Kalba Turtle and Wildlife Sanctuary, located in one of the most sensitive and biodiverse nature reserves in the Gulf, has completed construction.
The sanctuary comprises a cluster of rounded building forms that creates a sanctuary for rehabilitating turtles and nurturing endangered birds. The facility will also provide education and visitor facilities to increase environmental awareness and engagement with conservation programs.
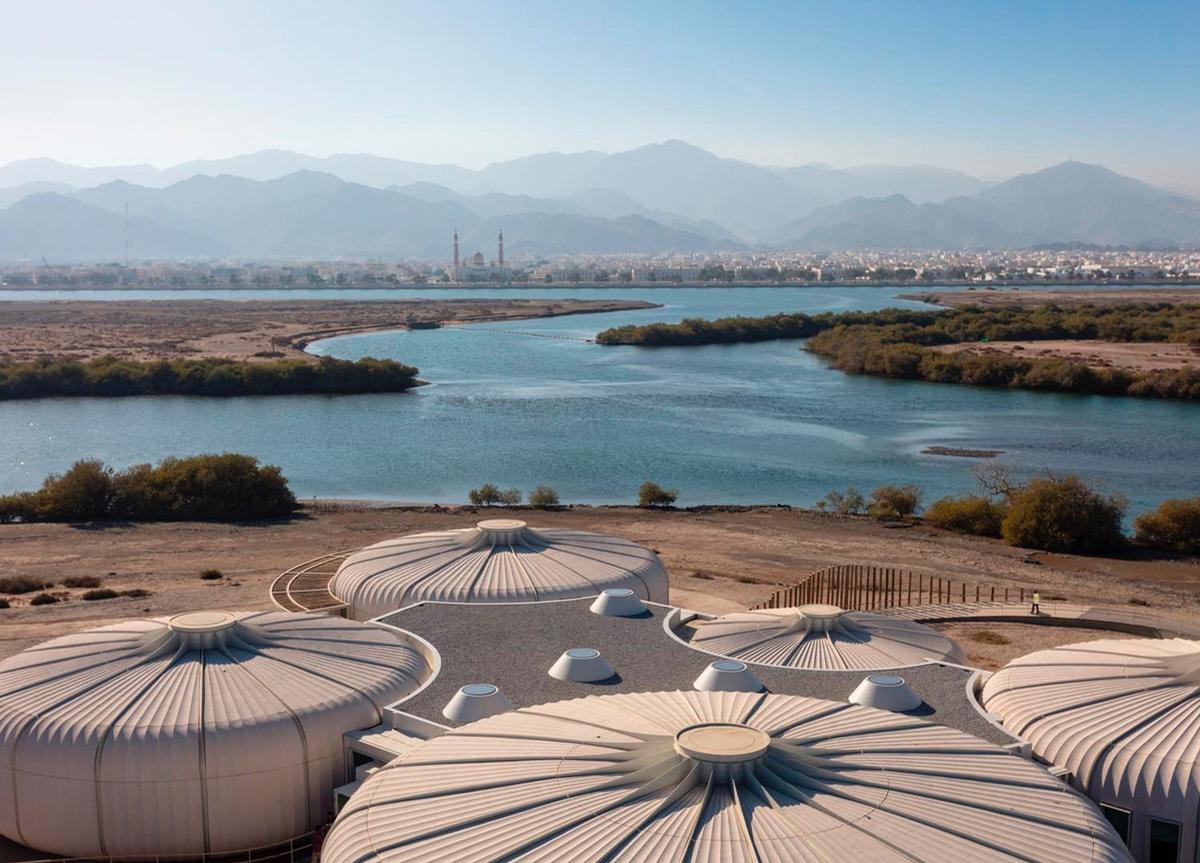
Seven interconnected pods and tensile structures will create the facility. The geometry of the pods is inspired by urchin exoskeletons. They have been designed as pre-fabricated concrete structures to minimize disruption to the existing terrain. Concrete foundations are simple robust discs that are elevated to protect the structures on the tidal location.
The pods are clad with segments of white scalloped pre-cast concrete that references the shells found on the local shoreline. An array of steel ribs accentuates the sculptural cantilevered forms and completes the robust cladding system.
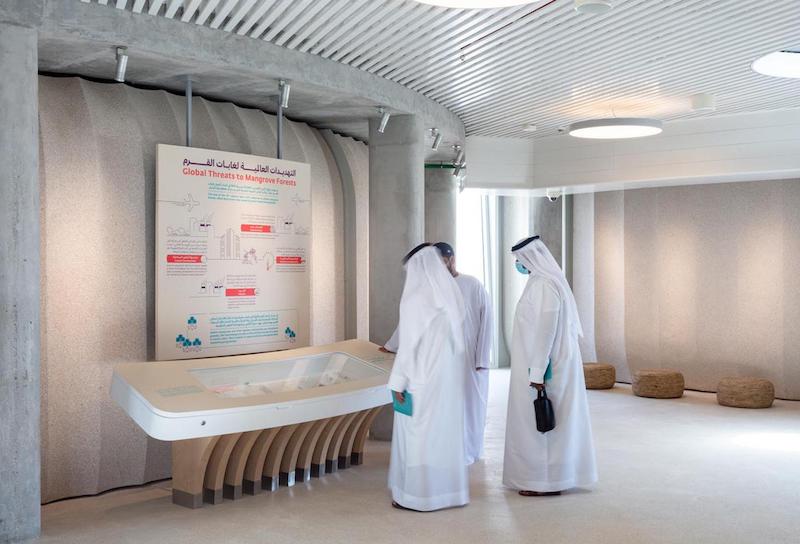
The sanctuary features a visitor center with a terrace and views toward the mangrove forests, exhibition areas, visitor amenities, staff offices, veterinary facilities, labs, classrooms, a gift shop, aquaria, and a cafe. A nature trail will encourage visitors to explore the reserve’s biodiversity.
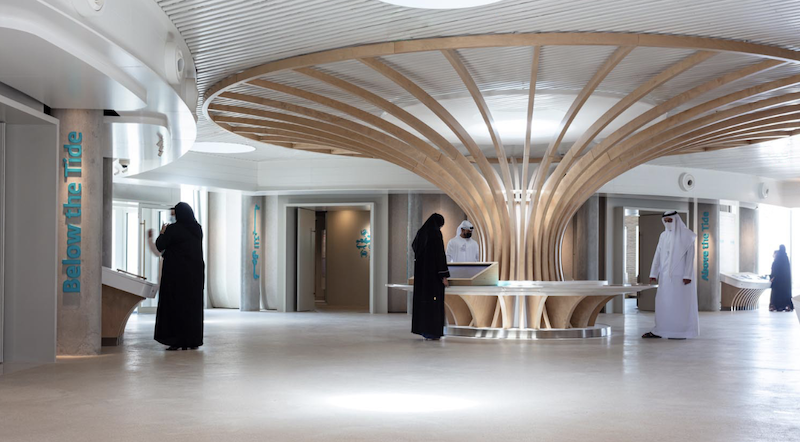
Visitors approach a semi-enclosed ribbed pod that serves as an orientation space and features glazed openings oriented toward key views. Passive design principles were prioritized throughout construction to protect the interior spaces from the desert heat and lower the overall operational energy required. The pods’ precast concrete shells, ribs, and in-situ foundation discs provide a well-sealed, exposed thermal mass across their floors, walls, and roofs. A waterproof membrane and insulation running within the cladding cavity is continuous across the pods surface.
In addition to Hopkins Architects, the build team also included Hardco Building Contracting (general contractor), e.Construct (structural engineer), Godwin Austen Johnson (MEP engineer), and Lux Populi (Architectural Lighting).
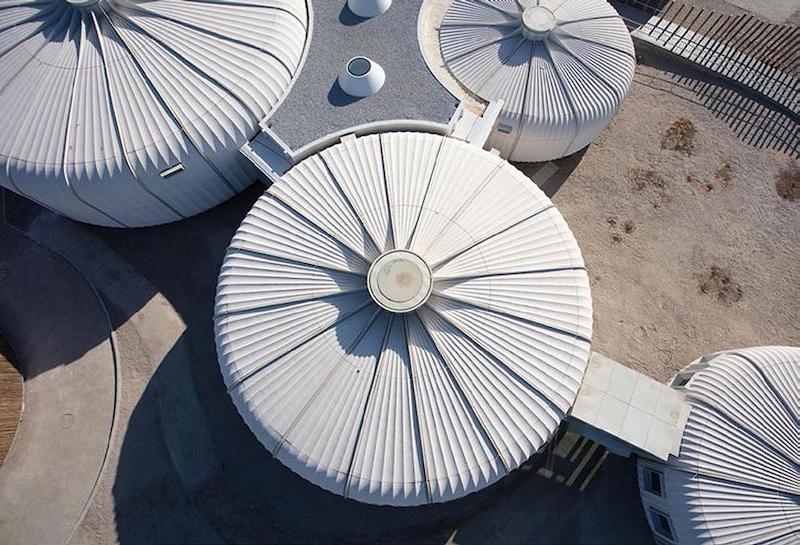
Related Stories
| Jan 7, 2015
4 audacious projects that could transform Houston
Converting the Astrodome to an urban farm and public park is one of the proposals on the table in Houston, according to news site Houston CultureMap.
| Jan 6, 2015
Snøhetta unveils design proposal of the Barack Obama Presidential Center Library for the University of Hawaii
The plan by Snøhetta and WCIT Architecture features a building that appears square from the outside, but opens at one corner into a rounded courtyard with a pool, Dezeen reports.
| Jan 2, 2015
Construction put in place enjoyed healthy gains in 2014
Construction consultant FMI foresees—with some caveats—continuing growth in the office, lodging, and manufacturing sectors. But funding uncertainties raise red flags in education and healthcare.
BIM and Information Technology | Dec 28, 2014
The Big Data revolution: How data-driven design is transforming project planning
There are literally hundreds of applications for deep analytics in planning and design projects, not to mention the many benefits for construction teams, building owners, and facility managers. We profile some early successful applications.
| Dec 28, 2014
AIA course: Enhancing interior comfort while improving overall building efficacy
Providing more comfortable conditions to building occupants has become a top priority in today’s interior designs. This course is worth 1.0 AIA LU/HSW.
| Dec 17, 2014
USGBC announces 2014 Best of Green Schools honorees
Houston's Monarch School was named the K-12 school of the year, and Western Michigan University was honored as the top higher-ed institution, based on environmental programs and education efforts.
| Dec 15, 2014
Frank Lloyd Wright School of Architecture launches fundraising campaign for independent incorporation
The Frank Lloyd Wright Foundation announced today that it approved a possible path toward independent incorporation of the Frank Lloyd Wright School of Architecture by raising $2 million before the end of 2015.
| Dec 1, 2014
How public-private partnerships can help with public building projects
Minimizing lifecycle costs and transferring risk to the private sector are among the benefits to applying the P3 project delivery model on public building projects, according to experts from Skanska USA.
| Nov 25, 2014
Behnisch Architekten unveils design for energy-positive building in Boston
The multi-use building for Artists For Humanity that is slated to be the largest energy positive commercial building in New England.
| Nov 18, 2014
New tool helps developers, contractors identify geographic risk for construction
The new interactive tool from Aon Risk Solutions provides real-time updates pertaining to the risk climate of municipalities across the U.S.


