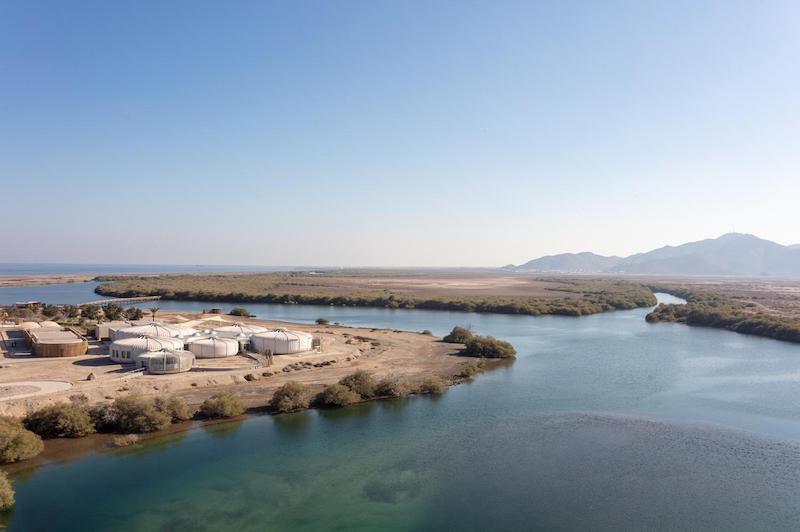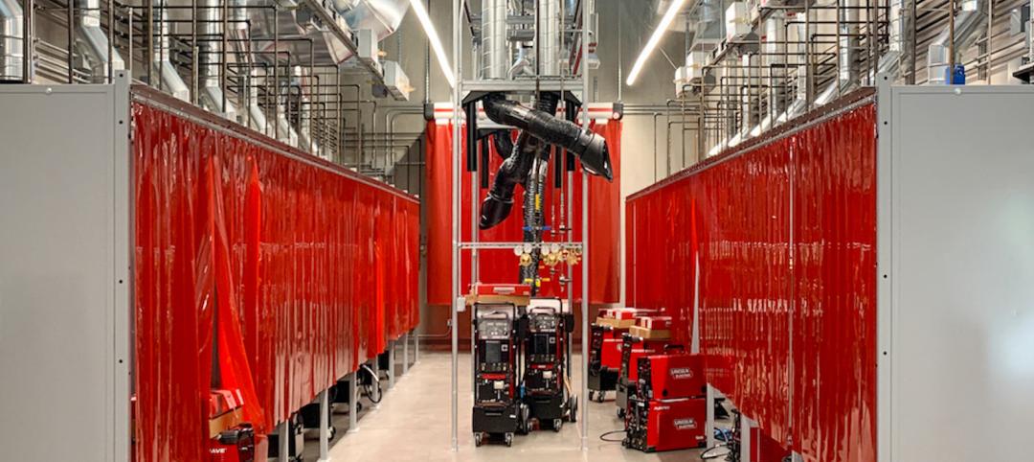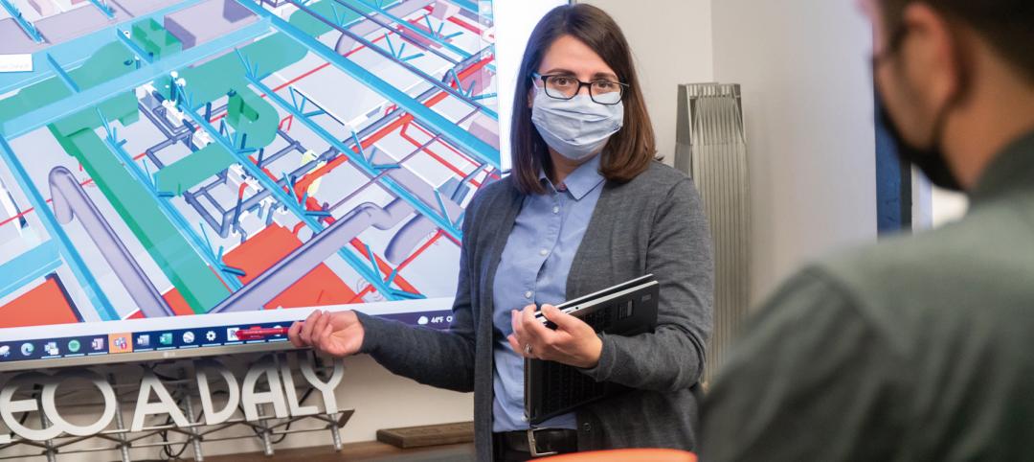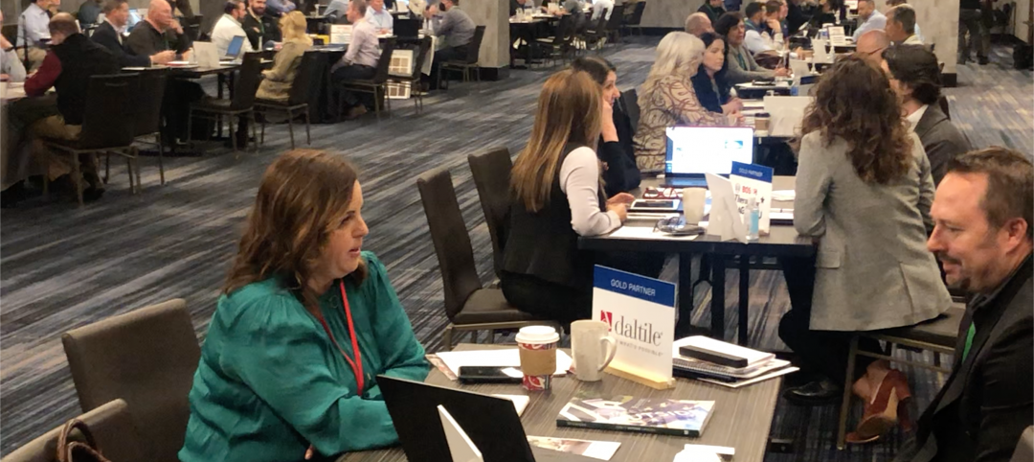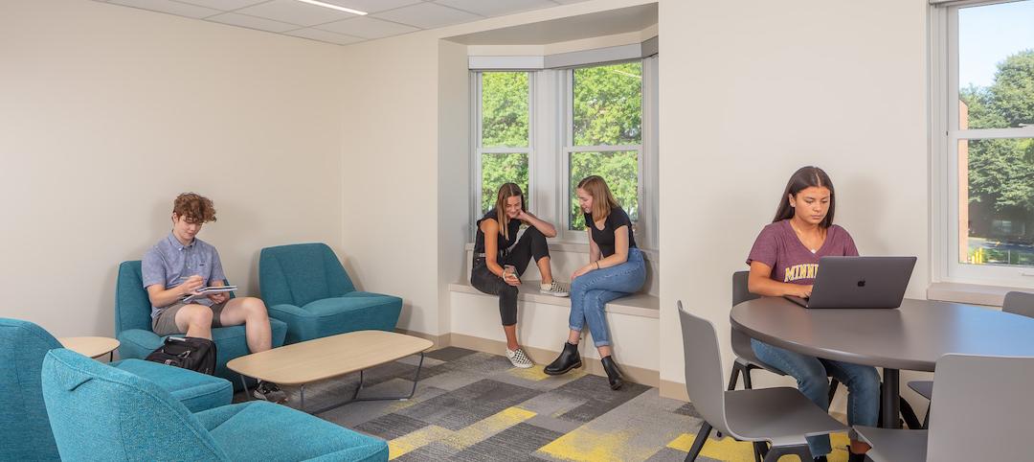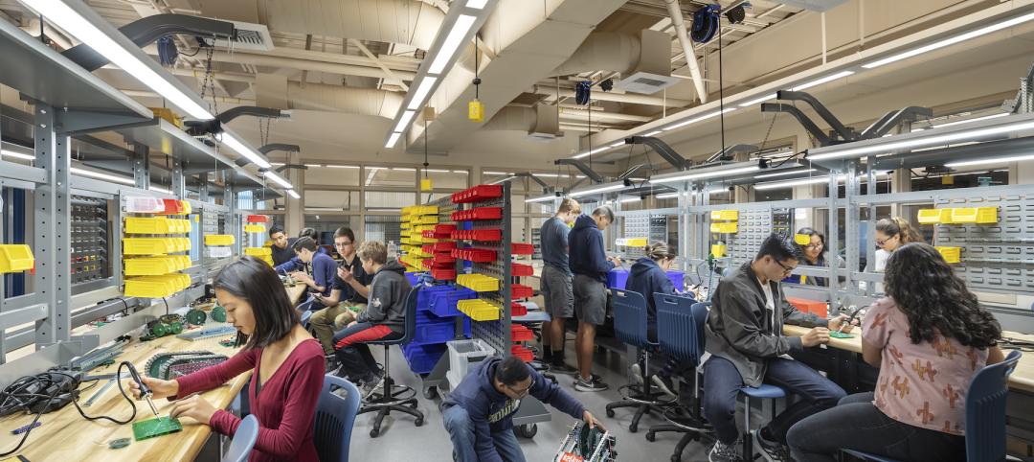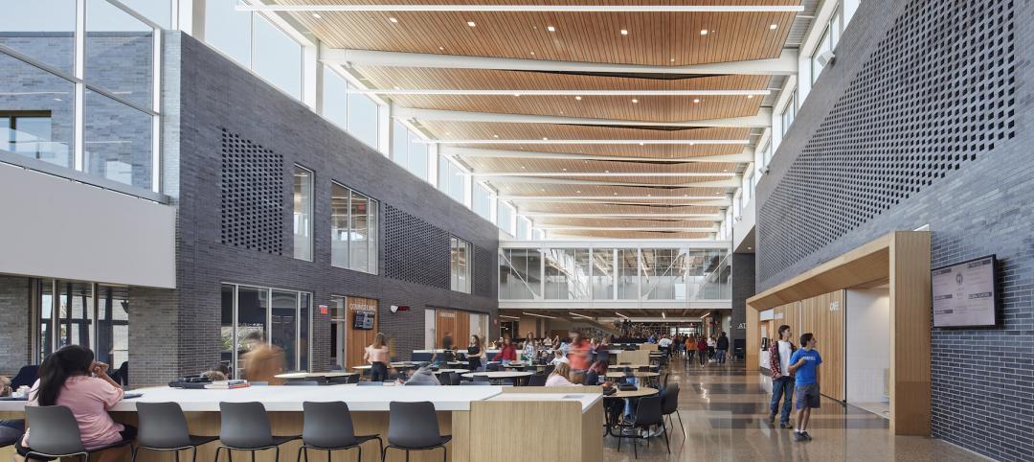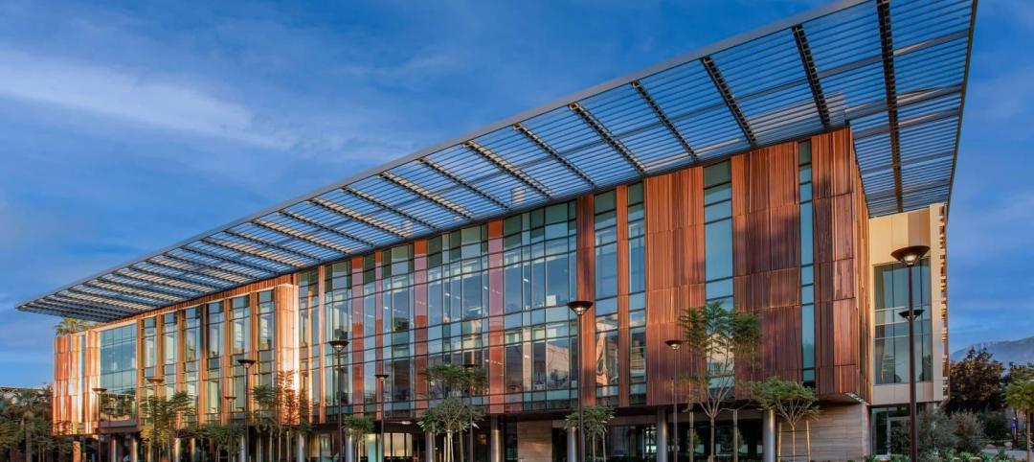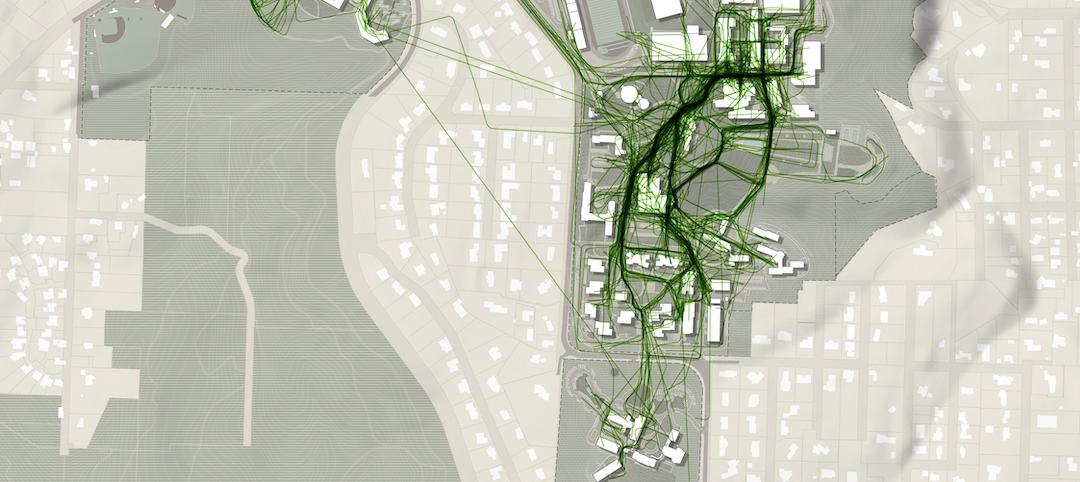The Khor Kalba Turtle and Wildlife Sanctuary, located in one of the most sensitive and biodiverse nature reserves in the Gulf, has completed construction.
The sanctuary comprises a cluster of rounded building forms that creates a sanctuary for rehabilitating turtles and nurturing endangered birds. The facility will also provide education and visitor facilities to increase environmental awareness and engagement with conservation programs.
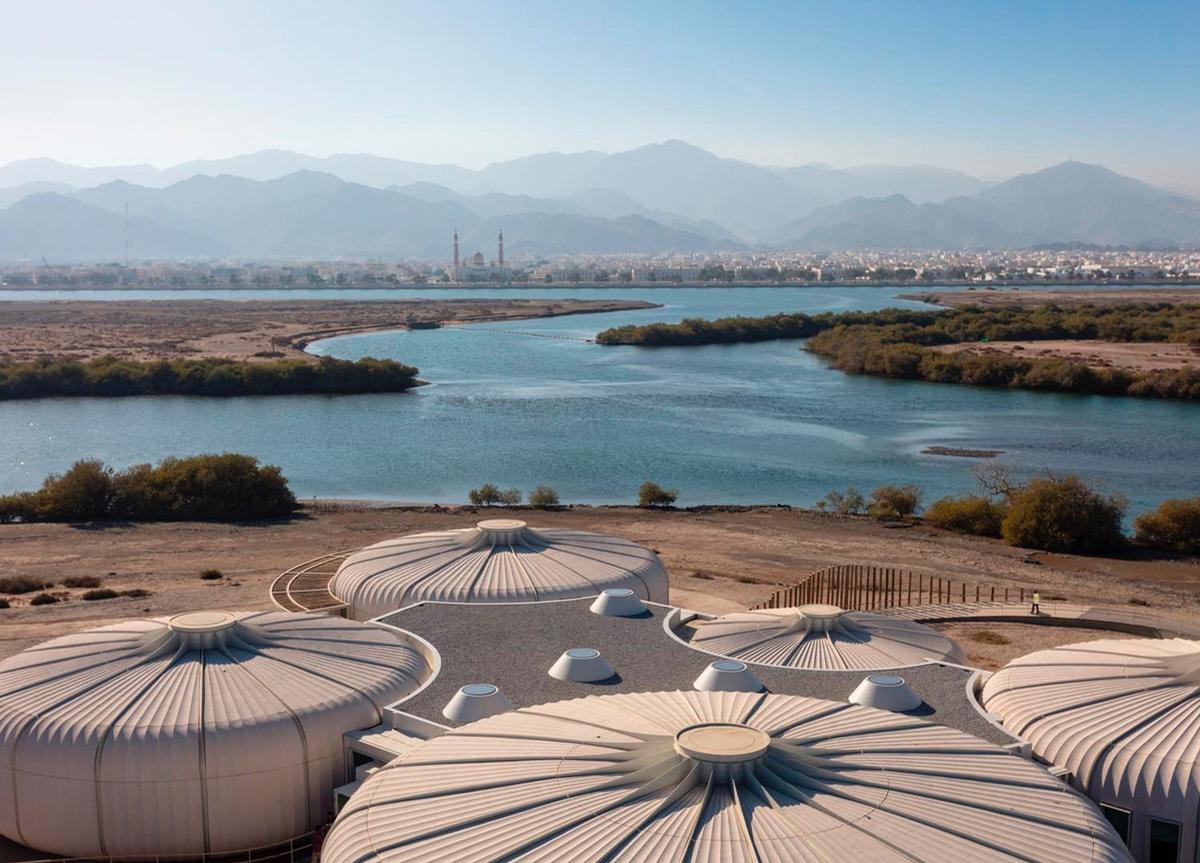
Seven interconnected pods and tensile structures will create the facility. The geometry of the pods is inspired by urchin exoskeletons. They have been designed as pre-fabricated concrete structures to minimize disruption to the existing terrain. Concrete foundations are simple robust discs that are elevated to protect the structures on the tidal location.
The pods are clad with segments of white scalloped pre-cast concrete that references the shells found on the local shoreline. An array of steel ribs accentuates the sculptural cantilevered forms and completes the robust cladding system.
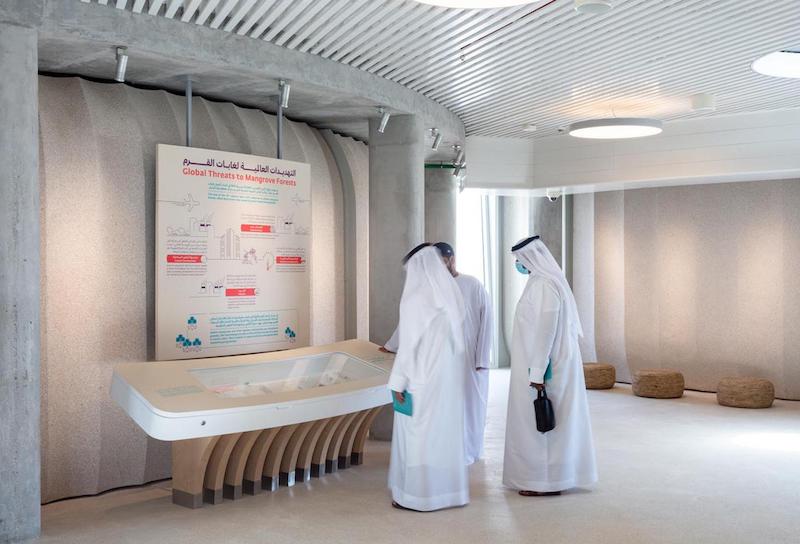
The sanctuary features a visitor center with a terrace and views toward the mangrove forests, exhibition areas, visitor amenities, staff offices, veterinary facilities, labs, classrooms, a gift shop, aquaria, and a cafe. A nature trail will encourage visitors to explore the reserve’s biodiversity.
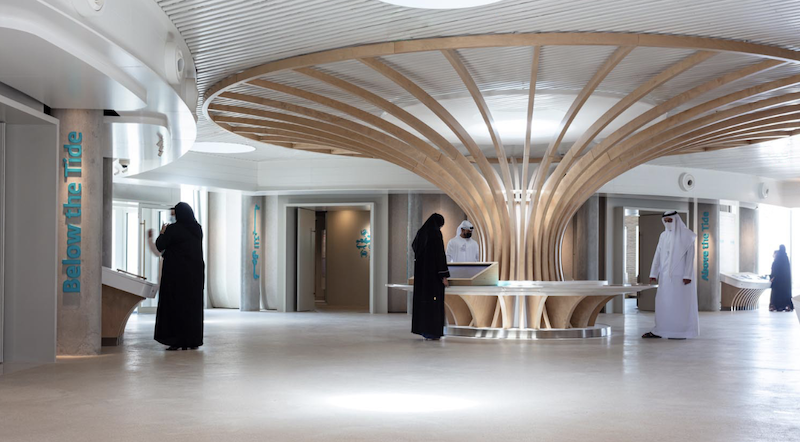
Visitors approach a semi-enclosed ribbed pod that serves as an orientation space and features glazed openings oriented toward key views. Passive design principles were prioritized throughout construction to protect the interior spaces from the desert heat and lower the overall operational energy required. The pods’ precast concrete shells, ribs, and in-situ foundation discs provide a well-sealed, exposed thermal mass across their floors, walls, and roofs. A waterproof membrane and insulation running within the cladding cavity is continuous across the pods surface.
In addition to Hopkins Architects, the build team also included Hardco Building Contracting (general contractor), e.Construct (structural engineer), Godwin Austen Johnson (MEP engineer), and Lux Populi (Architectural Lighting).
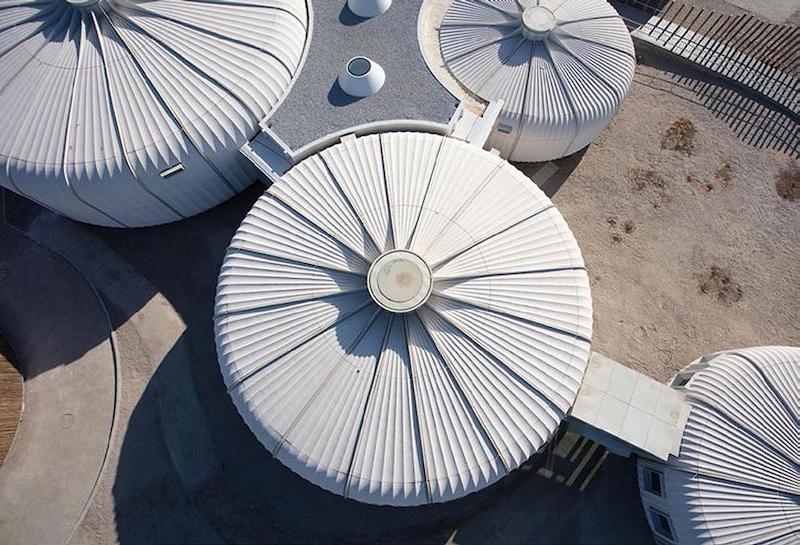
Related Stories
Education Facilities | Feb 17, 2022
Community colleges build new centers for advanced manufacturing training
Portland Community College joins a growing list of community colleges building advanced training facilities to help close the skills gap in manufacturing.
Resiliency | Feb 15, 2022
Design strategies for resilient buildings
LEO A DALY's National Director of Engineering Kim Cowman takes a building-level look at resilient design.
Coronavirus | Jan 20, 2022
Advances and challenges in improving indoor air quality in commercial buildings
Michael Dreidger, CEO of IAQ tech startup Airsset speaks with BD+C's John Caulfield about how building owners and property managers can improve their buildings' air quality.
University Buildings | Jan 11, 2022
Designing for health sciences education: supporting student well-being
While student and faculty health and well-being should be a top priority in all spaces within educational facilities, this article will highlight some key considerations.
ProConnect Events | Jan 8, 2022
ProConnect Events 2022: Multifamily, Sustainability, Education, and Single Family – watch the video to learn how to participate!
At ProConnect events, building product manufacturers meet with AEC professionals and real estate developers to discuss upcoming building projects, new products, and technical solutions.
Education Facilities | Jan 5, 2022
Student housing for Gen Z students will emphasize digital technology and ‘alone together’ spaces
As digitally engaged as Generation Z is, they still value and desire in-person communication and socialization.
K-12 Schools | Dec 10, 2021
Trends in K-12 school design, with Dan Boggio and Melissa Turnbaugh of PBK
Dan Boggio and Melissa Turnbaugh of PBK, the largest K-12 design firm in the U.S., discuss the favorable market conditions and the latest trends in K-12 school design with BD+C's Rob Cassidy.
Giants 400 | Nov 18, 2021
2021 K-12 School Sector Giants: Top architecture, engineering, and construction firms in the U.S. K-12 school facilities sector
PBK, Gilbane, AECOM, and DLR Group head BD+C's rankings of the nation's largest K-12 school facilities sector architecture, engineering, and construction firms, as reported in the 2021 Giants 400 Report.
2021 Building Team Awards | Nov 17, 2021
Caltech's new neuroscience building unites scientists, engineers to master the human brain
The Tianqiao and Chrissy Chen Institute for Neuroscience at the California Institute of Technology in Pasadena wins a Gold Award in BD+C's 2021 Building Team Awards.
Designers / Specifiers / Landscape Architects | Nov 16, 2021
‘Desire paths’ and college campus design
If a campus is not as efficient as it could be, end users will use their feet to let designers know about it.


