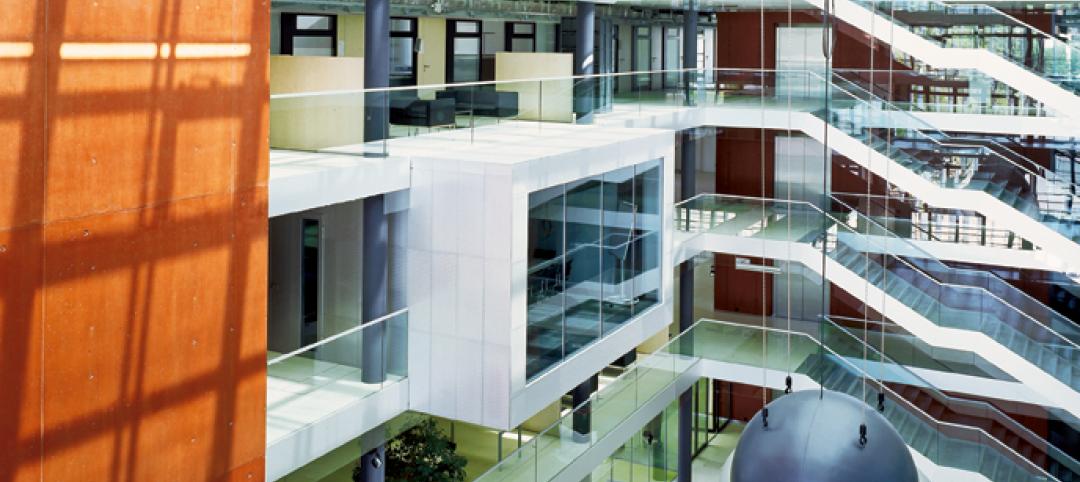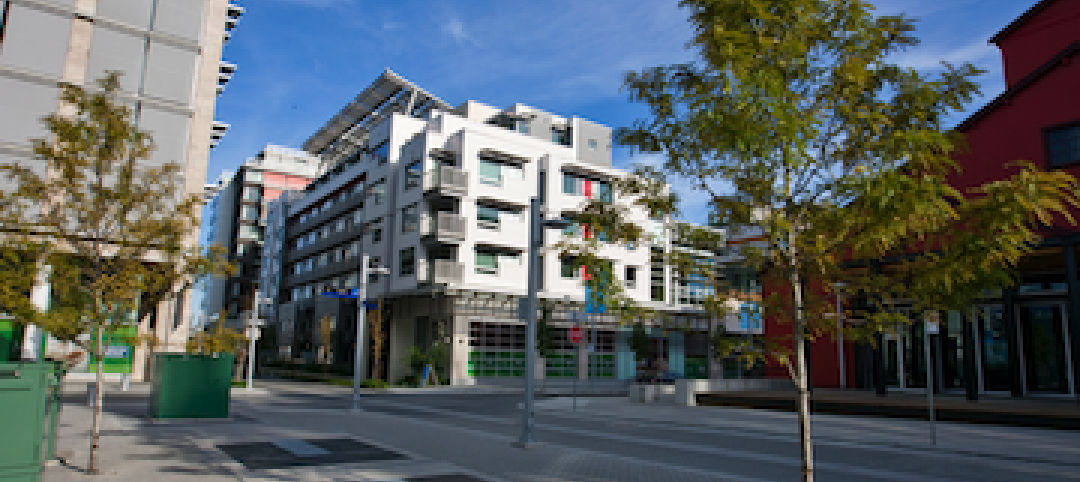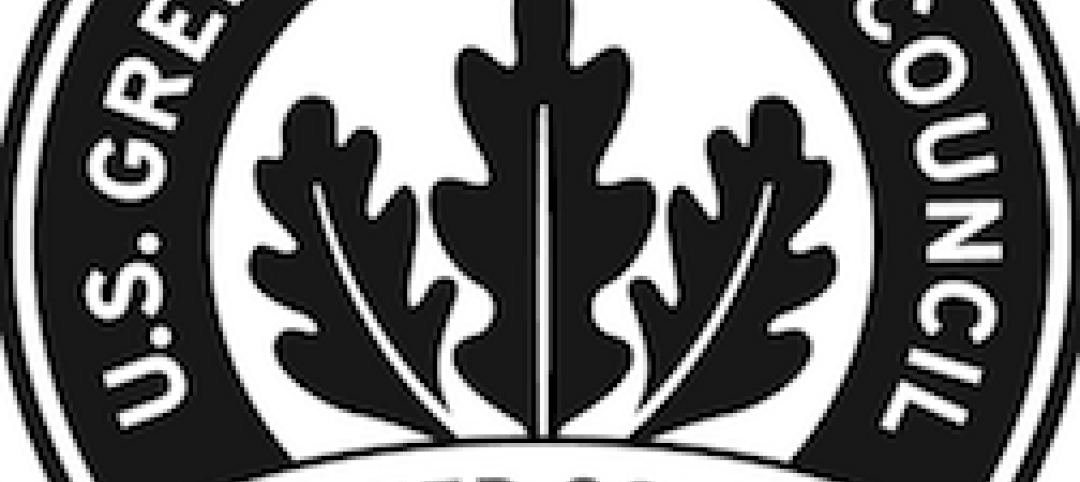Kettler announced that it has closed on a land and construction loan with lender Helaba. The real estate development company will proceed with plans for the development of a 101 unit high-rise apartment building in Bethesda, Maryland at 7535 Old Georgetown Road.
“This is the third construction loan we’ve closed with this institution in the last 18 months. Helaba continues to demonstrate its commitment and support to this market, our product and the sponsorship,” said Leslie Furst, senior vice president of finance for Kettler.
Currently known as Element 28, the luxury high-rise apartment tower will offer one, two and three bedroom units and approximately 3,500 square feet of retail. With demolition plans already underway, United Bank which was located on the site has relocated to a new Wisconsin Avenue location. Construction on Element 28 will commence in mid-2014.
The apartment community, designed by R2L Architects, will offer residents an array of luxury amenities in a boutique building located steps from the Bethesda Metro station. It will also be within walking distance of the Bethesda Row and Woodmont Triangle shopping districts in the heart of downtown Bethesda. Designed to attain LEED Silver certification, Element 28 will showcase an abundance of green building features, including a green rooftop offering indoor/outdoor lounge seating intended for resident gatherings and sweeping views of the Washington metro area. Additional amenities include a wine cellar, bicycle workshop, fitness center, private outdoor terraces, and a public plaza featuring a leaf-form architectural sculpture.
Asheel Shah, vice president of real estate investments for Kettler says, “The location of this property is exceptional. We’re expecting the activity brought on by residential commuters to undoubtedly reenergize this section of Old Georgetown Road and Commerce Lane. Living within walking distance of work, shops and entertainment are important to this demographic, all of which this community will provide.”
In addition to R2L Architects as the project’s architect and interior designer, the project team includes SK&A Engineers as the structural engineer, Parker Rodriguez will serve as landscape architect, KBR Building Group is the general contractor, and Bohler Engineering will serve as civil engineer.
Related Stories
| Nov 3, 2010
Virginia biofuel research center moving along
The Sustainable Energy Technology Center has broken ground in October on the Danville, Va., campus of the Institute for Advanced Learning and Research. The 25,000-sf facility will be used to develop enhanced bio-based fuels, and will house research laboratories, support labs, graduate student research space, and faculty offices. Rainwater harvesting, a vegetated roof, low-VOC and recycled materials, photovoltaic panels, high-efficiency plumbing fixtures and water-saving systems, and LED light fixtures will be deployed. Dewberry served as lead architect, with Lord Aeck & Sargent serving as laboratory designer and sustainability consultant. Perigon Engineering consulted on high-bay process labs. New Atlantic Contracting is building the facility.
| Nov 3, 2010
Dining center cooks up LEED Platinum rating
Students at Bowling Green State University in Ohio will be eating in a new LEED Platinum multiuse dining center next fall. The 30,000-sf McDonald Dining Center will have a 700-seat main dining room, a quick-service restaurant, retail space, and multiple areas for students to gather inside and out, including a fire pit and several patios—one of them on the rooftop.
| Nov 2, 2010
Cypress Siding Helps Nature Center Look its Part
The Trinity River Audubon Center, which sits within a 6,000-acre forest just outside Dallas, utilizes sustainable materials that help the $12.5 million nature center fit its wooded setting and put it on a path to earning LEED Gold.
| Nov 2, 2010
A Look Back at the Navy’s First LEED Gold
Building Design+Construction takes a retrospective tour of a pace-setting LEED project.
| Nov 2, 2010
Wind Power, Windy City-style
Building-integrated wind turbines lend a futuristic look to a parking structure in Chicago’s trendy River North neighborhood. Only time will tell how much power the wind devices will generate.
| Nov 2, 2010
Yudelson: ‘If It Doesn’t Perform, It Can’t Be Green’
Jerry Yudelson, prolific author and veteran green building expert, challenges Building Teams to think big when it comes to controlling energy use and reducing carbon emissions in buildings.
| Nov 1, 2010
Vancouver’s former Olympic Village shoots for Gold
The first tenants of the Millennium Water development in Vancouver, B.C., were Olympic athletes competing in the 2010 Winter Games. Now the former Olympic Village, located on a 17-acre brownfield site, is being transformed into a residential neighborhood targeting LEED ND Gold. The buildings are expected to consume 30-70% less energy than comparable structures.
| Oct 27, 2010
Grid-neutral education complex to serve students, community
MVE Institutional designed the Downtown Educational Complex in Oakland, Calif., to serve as an educational facility, community center, and grid-neutral green building. The 123,000-sf complex, now under construction on a 5.5-acre site in the city’s Lake Merritt neighborhood, will be built in two phases, the first expected to be completed in spring 2012 and the second in fall 2014.
| Oct 21, 2010
GSA confirms new LEED Gold requirement
The General Services Administration has increased its sustainability requirements and now mandates LEED Gold for its projects.
| Oct 18, 2010
World’s first zero-carbon city on track in Abu Dhabi
Masdar City, the world’s only zero-carbon city, is on track to be built in Abu Dhabi, with completion expected as early as 2020. Foster + Partners developed the $22 billion city’s master plan, with Adrian Smith + Gordon Gill Architecture, Aedas, and Lava Architects designing buildings for the project’s first phase, which is on track to be ready for occupancy by 2015.
















