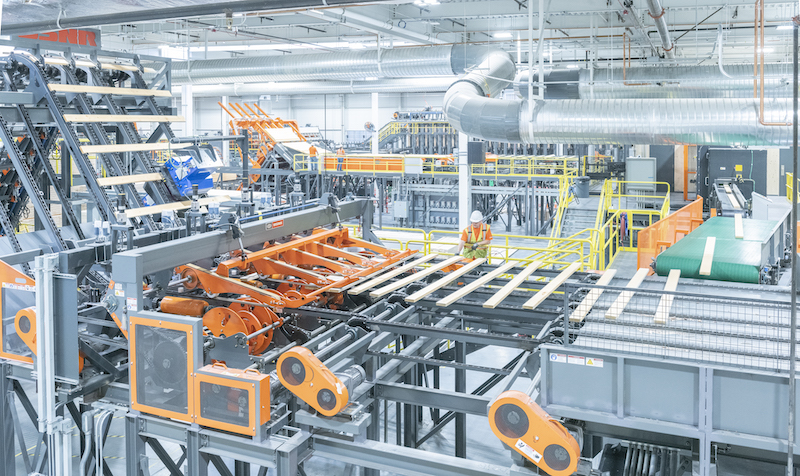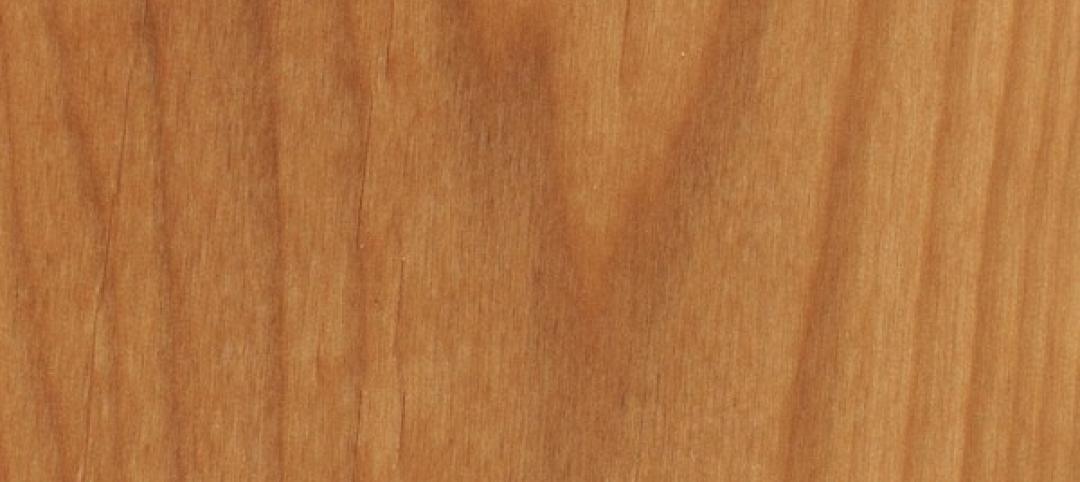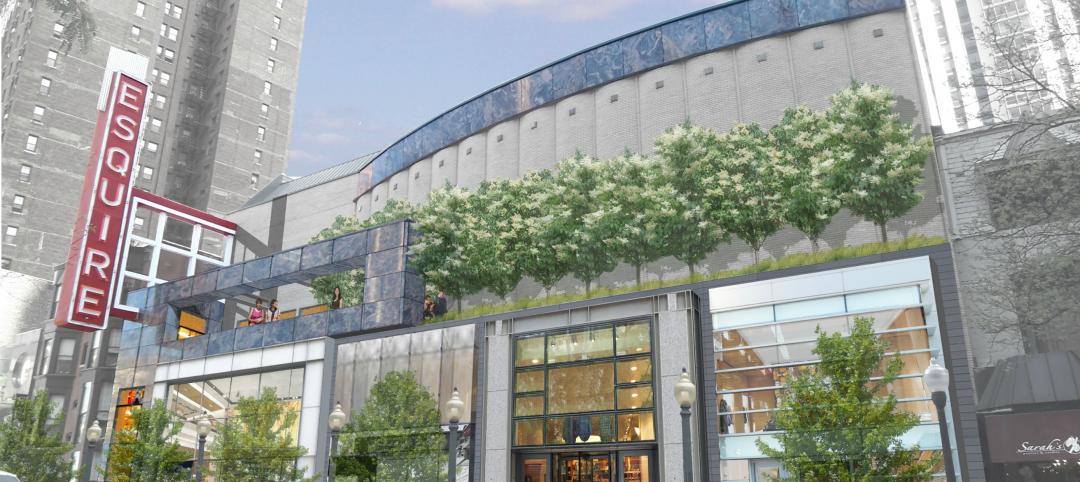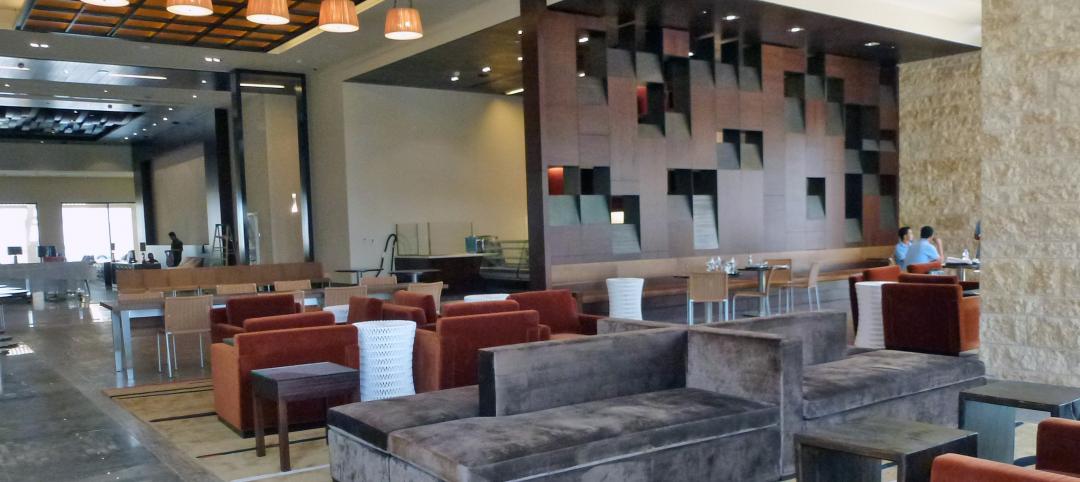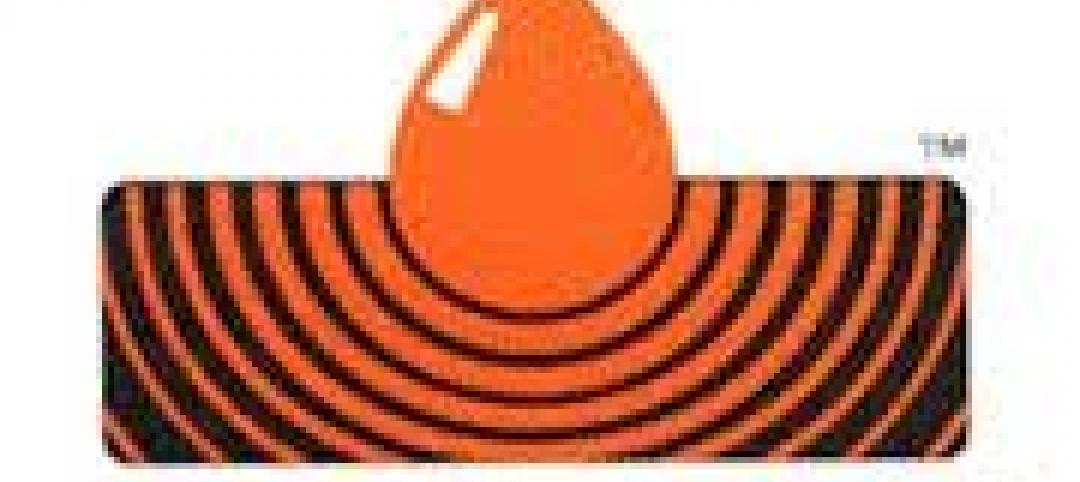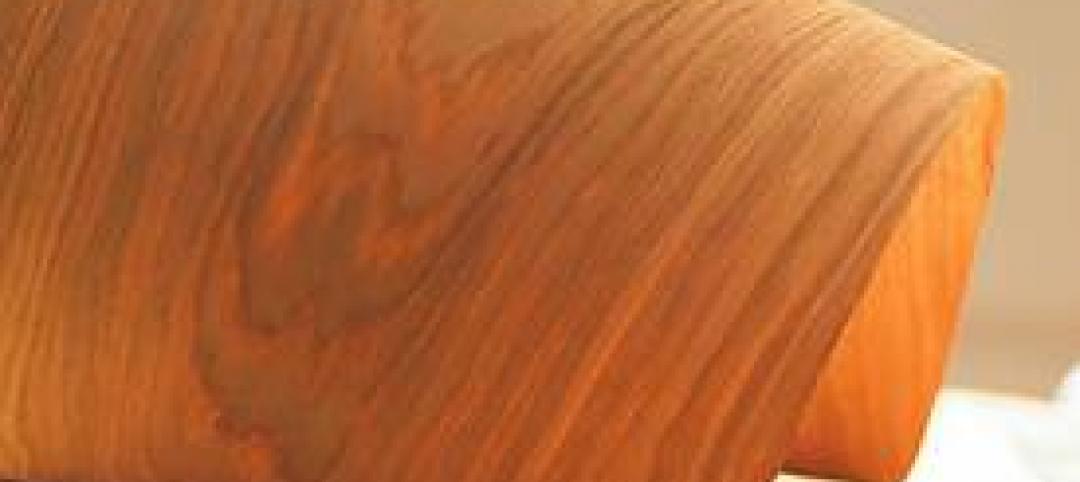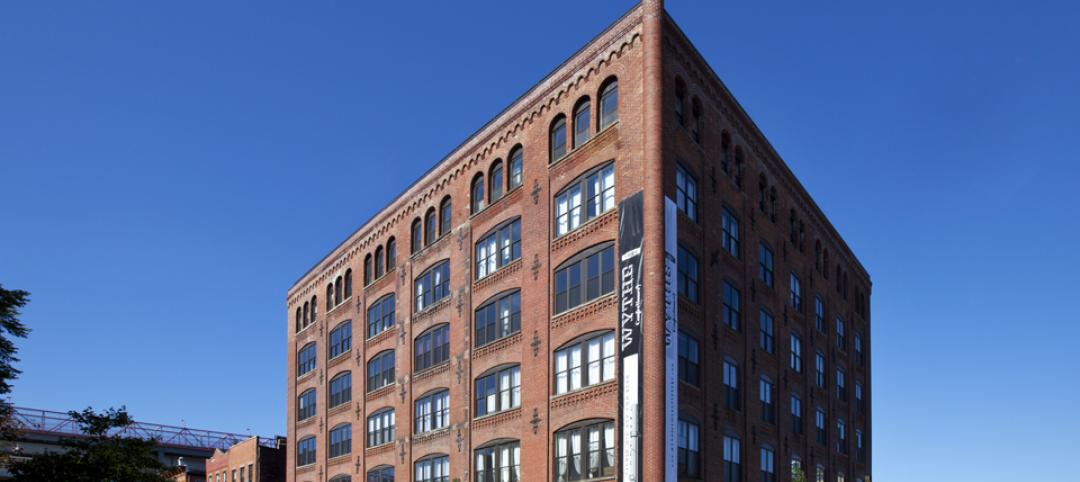On Sept. 23, Katerra announced the grand opening of its 270,000-sf cross-laminated timber (CLT) factory. The facility will produce the largest volume of CLT in North America.
The new factory reflects Katerra’s technology-first approach and incorporates advanced geometric and biometric scanning of lamstock, an on-site kiln for precise moisture control, and artificial intelligence to further improve safety and reduce waste.

“CLT perfectly embodies Katerra’s guiding principles for product development – it is technologically advanced, sustainable, and offers meaningful cost and time reductions,” said Michael Marks, CEO and Co-Founder, Katerra, in a release. “We have invested in creating the largest capacity CLT factory in North America because we believe deeply in the potential of CLT and want to see this great material advance to the mainstream.”
See Also: 'Catalyst' will be Washington’s first CLT office building
The factory occupies 29 acres in Spokane Valley, Wash., and provides easy access to rail lines and interstate highways. At full operation it will employ 105 people with an annual manufacturing capacity capable of providing thousands of apartments, student housing units, and more than 11 million square feet of floors and roofs.




Related Stories
| Dec 5, 2011
Summit Design+Build begins renovation of Chicago’s Esquire Theatre
The 33,000 square foot building will undergo an extensive structural remodel and core & shell build-out changing the building’s use from a movie theater to a high-end retail center.
| Nov 29, 2011
First EPD awarded to exterior roof and wall products manufacturer
EPD is a standardized, internationally recognized tool for providing information on a product’s environmental impact.
| Nov 3, 2011
GREC Architects announces opening of the Westin Abu Dhabi Golf Resort and Spa
The hotel was designed by GREC and an international team of consultants to enhance the offerings of the Abu Dhabi Golf Club without imposing upon the dramatic landscapes of the elite golf course.
| Oct 25, 2011
Universal teams up with Earthbound Corp. to provide streamlined commercial framing solutions
The primary market for the Intact Structural Frame is light commercial buildings that are typically designed with concrete masonry walls, steel joists and steel decks.
| Oct 20, 2011
Process leads to new design values for southern pine and other visually graded dimension lumber
A summary of the process used to develop new design values will clarify many of the questions received by the SFPA.
| Oct 6, 2011
GREENBUILD 2011: Growing green building market supports 661,000 green jobs in the U.S.
Green jobs are already an important part of the construction labor workforce, and signs are that they will become industry standard.
| Oct 4, 2011
GREENBUILD 2011: Ready-to-use wood primer unveiled
Maintains strong UV protection, clarity even with application of lighter, natural wood tones.
| Sep 29, 2011
CEU series examines environmental footprint and performance properties of wood, concrete, and steel
Each course qualifies for one AIA/CES HSW/SD Learning Unit or One GBCI CE Hour.
| Aug 31, 2011
Wythe Confectionary renovation in Brooklyn completed
Renovation retains architectural heritage while reflecting a modern urban lifestyle.


