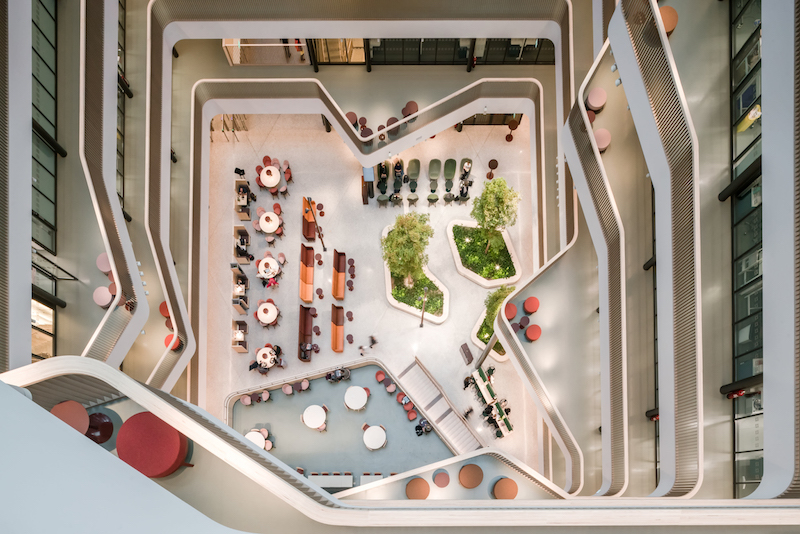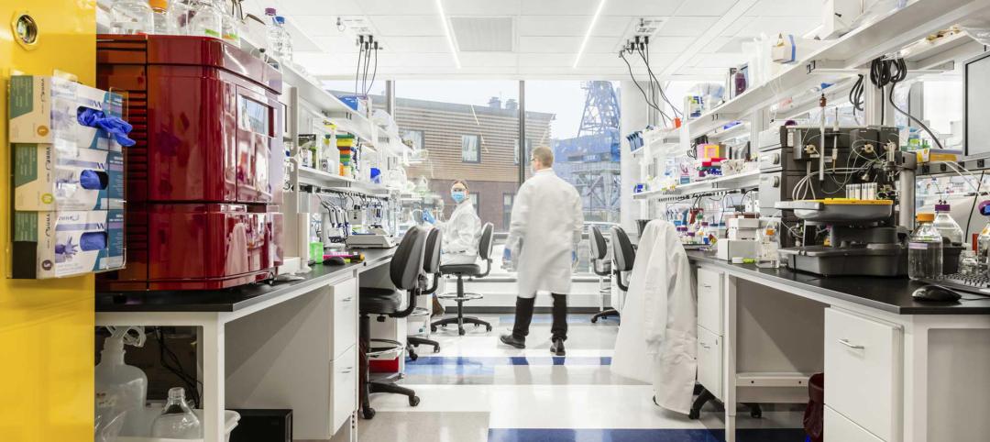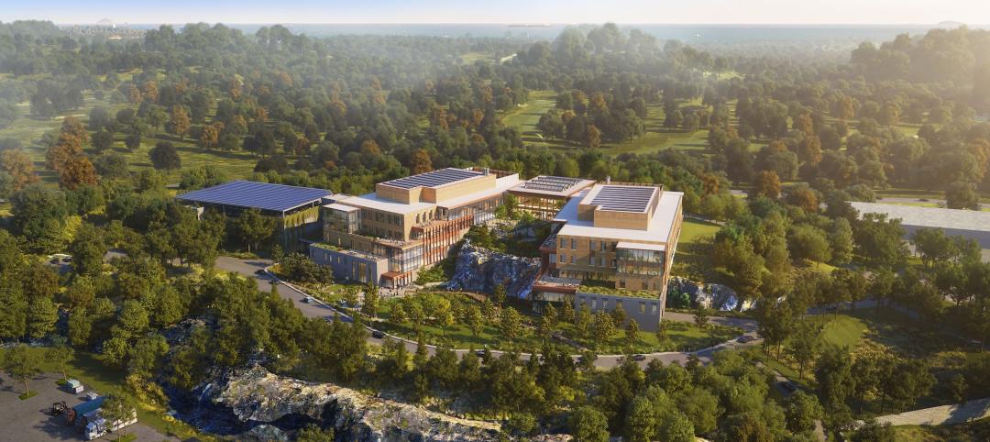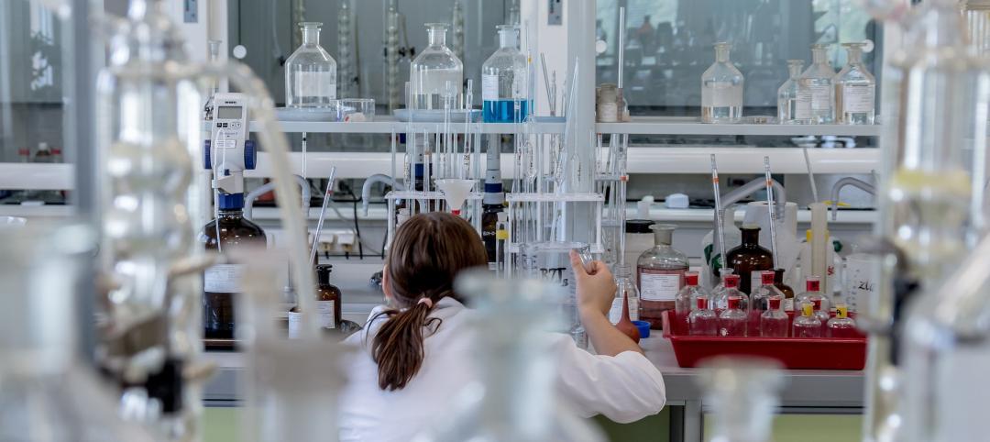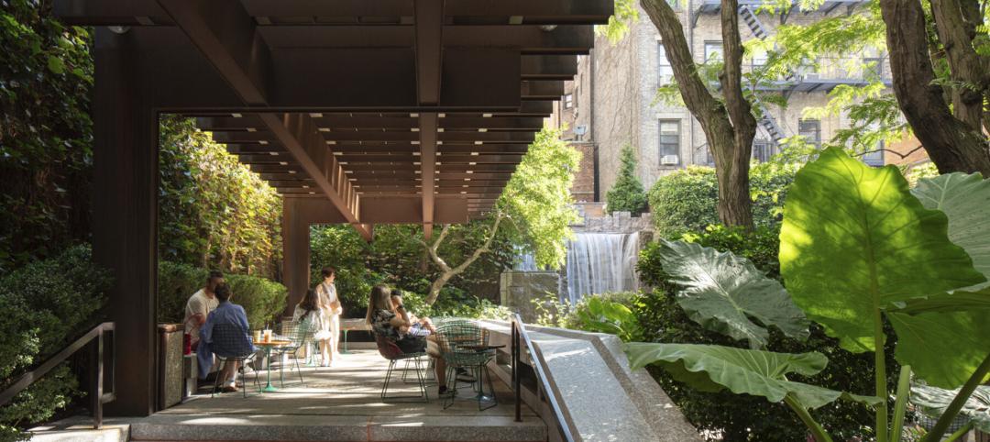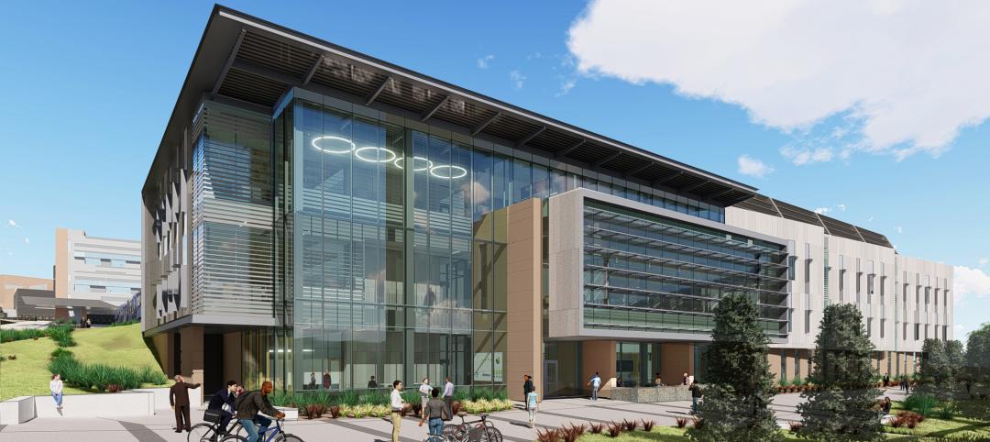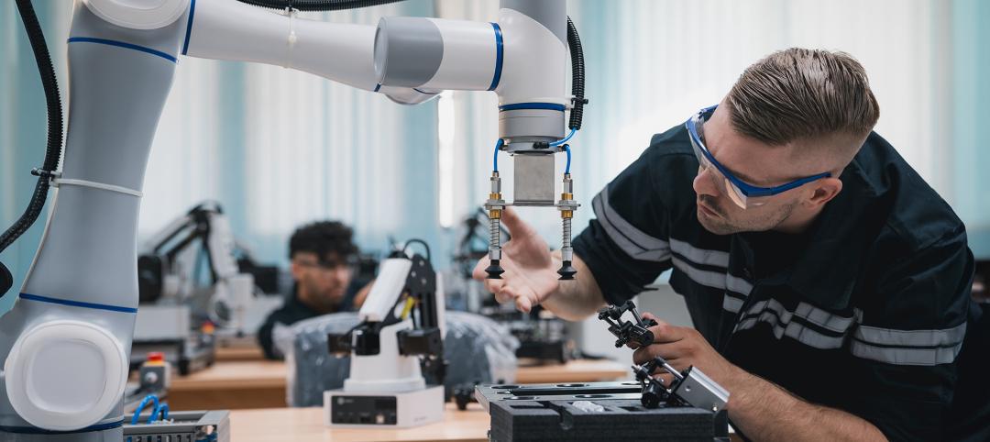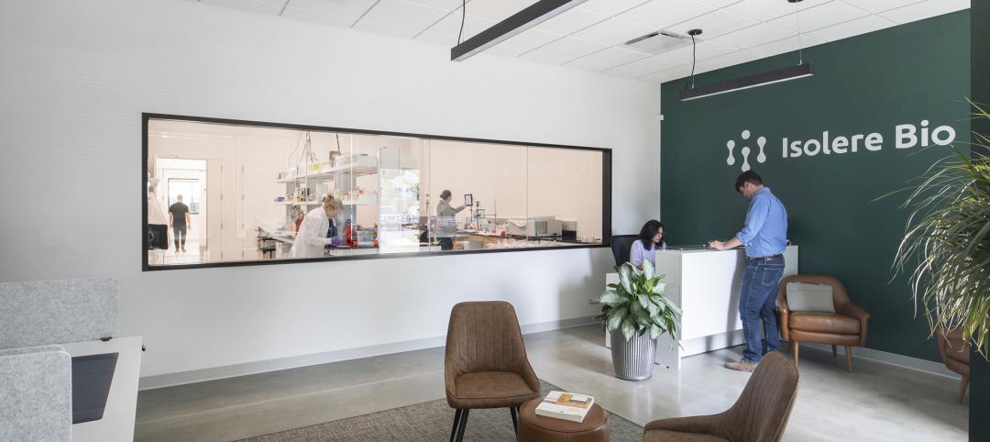Biomedicum, the new laboratory building at the Karolinska Institute in Stockholm, unifies the institute’s research environments under one roof.
The nearly 700,000-sf, 11-story facility will feature flexible laboratory and office space meant to be a catalyst for collaboration between the various research and study environments. It comprises four connected buildings with laboratories built around an eight-story high atrium wrapped in a transparent double-shell façade.
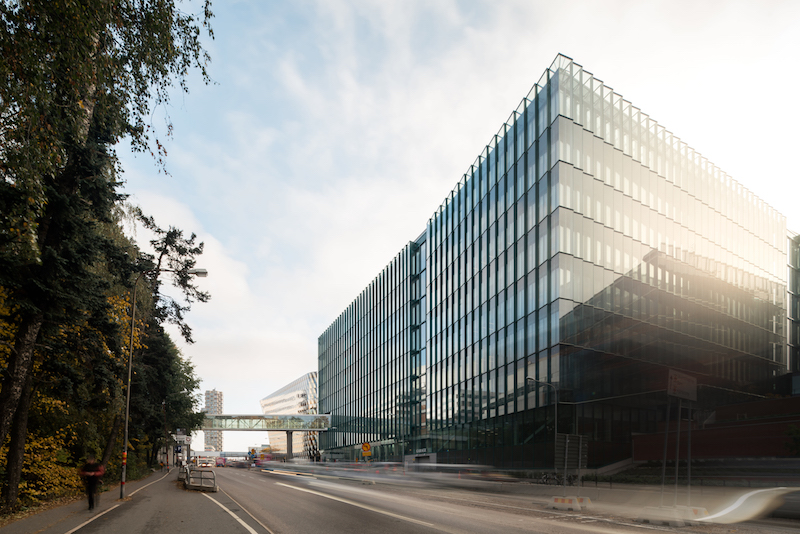 Photo: Mark Hadden.
Photo: Mark Hadden.
The building, located within the campus park, also brings the park inside its walls with a glass-covered green atrium. The atrium roof is a suspended ceiling with large dome-shaped lanterns that let in daylight. Above is a fully glazed roof that is easy to maintain and can be reached from a suspended ceiling.
See Also: Former grocery store becomes a cancer care center in New Jersey
The transparent ground floor offers access to the atrium, a cafe, conference rooms, and a public exhibition space. The ground floor also forms new connections through the park to open up the Karolinska Institute towards both the city and the planned university hospital.
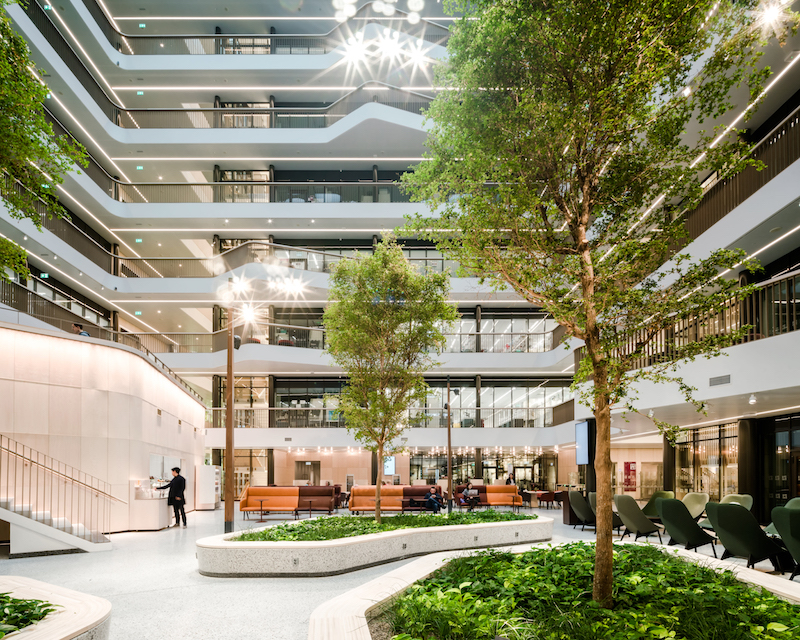 Photo: Mark Hadden.
Photo: Mark Hadden.
Biomedicum accommodates 1,600 researchers and staff and house the following departments:
– The Department of Cell and Molecular Biology
– The Department of Physiology and Pharmacology
– The Department of Microbiology, Tumor and Cell Biology
– The Department of Medical Biochemistry and Biophysics
– The Department of Neuroscience
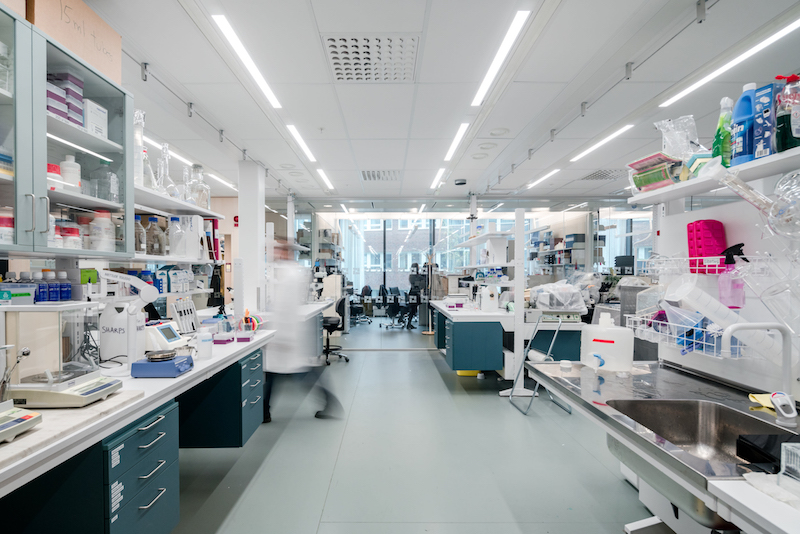 Photo: Mark Hadden.
Photo: Mark Hadden.
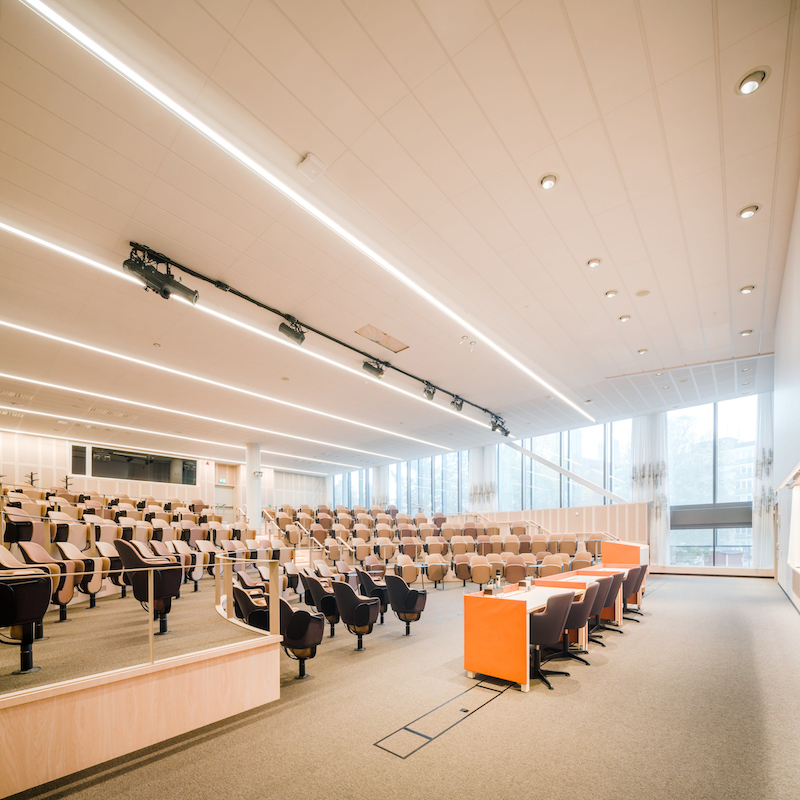 Photo: Mark Hadden.
Photo: Mark Hadden.
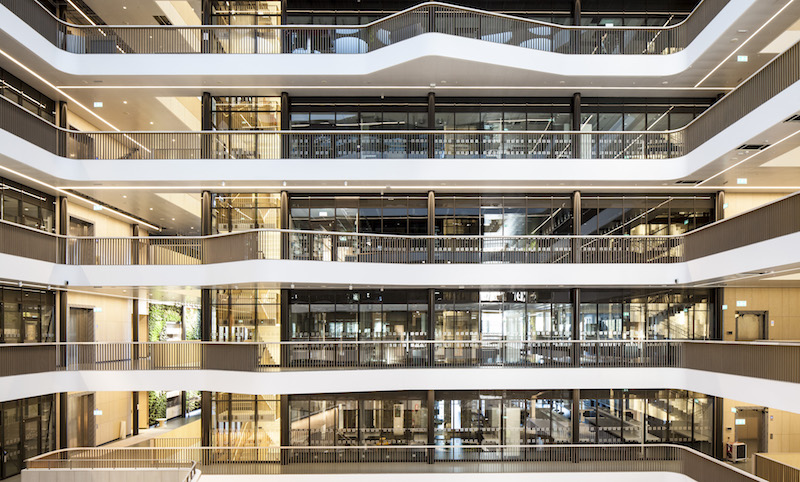 Photo: Nikolaj Jakobsen.
Photo: Nikolaj Jakobsen.
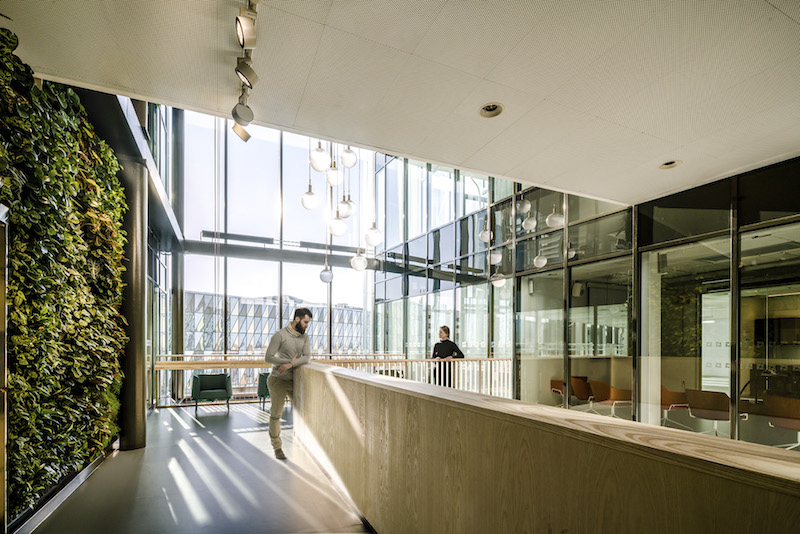 Photo: Mark Hadden.
Photo: Mark Hadden.
Related Stories
Laboratories | Apr 22, 2024
Why lab designers should aim to ‘speak the language’ of scientists
Learning more about the scientific work being done in the lab gives designers of those spaces an edge, according to Adrian Walters, AIA, LEED AP BD+C, Principal and Director of SMMA's Science & Technology team.
Laboratories | Apr 15, 2024
HGA unveils plans to transform an abandoned rock quarry into a new research and innovation campus
In the coastal town of Manchester-by-the-Sea, Mass., an abandoned rock quarry will be transformed into a new research and innovation campus designed by HGA. The campus will reuse and upcycle the granite left onsite. The project for Cell Signaling Technology (CST), a life sciences technology company, will turn an environmentally depleted site into a net-zero laboratory campus, with building electrification and onsite renewables.
Laboratories | Apr 12, 2024
Life science construction completions will peak this year, then drop off substantially
There will be a record amount of construction completions in the U.S. life science market in 2024, followed by a dramatic drop in 2025, according to CBRE. In 2024, 21.3 million sf of life science space will be completed in the 13 largest U.S. markets. That’s up from 13.9 million sf last year and 5.6 million sf in 2022.
Sustainability | Mar 21, 2024
World’s first TRUE-certified building project completed in California
GENESIS Marina, an expansive laboratory and office campus in Brisbane, Calif., is the world’s first Total Resource Use and Efficiency (TRUE)-certified construction endeavor. The certification recognizes projects that achieve outstanding levels of resource efficiency through waste reduction, reuse, and recycling practices.
Adaptive Reuse | Mar 7, 2024
3 key considerations when converting a warehouse to a laboratory
Does your warehouse facility fit the profile for a successful laboratory conversion that can demand higher rents and lower vacancy rates? Here are three important considerations to factor before proceeding.
University Buildings | Feb 21, 2024
University design to help meet the demand for health professionals
Virginia Commonwealth University is a Page client, and the Dean of the College of Health Professions took time to talk about a pressing healthcare industry need that schools—and architects—can help address.
Urban Planning | Feb 5, 2024
Lessons learned from 70 years of building cities
As Sasaki looks back on 70 years of practice, we’re also looking to the future of cities. While we can’t predict what will be, we do know the needs of cities are as diverse as their scale, climate, economy, governance, and culture.
Laboratories | Feb 5, 2024
DOE selects design-build team for laboratory focused on clean energy innovation
JE Dunn Construction and SmithGroup will construct the 127,000-sf Energy Materials and Processing at Scale (EMAPS) clean energy laboratory in Colorado to create a direct path from lab-scale innovations to pilot-scale production.
Laboratories | Jan 25, 2024
Tactical issues for renovating university research buildings
Matthew Plecity, AIA, ASLA, Principal, GBBN, highlights the connection between the built environment and laboratory research, and weighs the benefits of renovation vs. new construction.
Laboratories | Jan 22, 2024
Speculative vs purpose-built labs: Pros and cons
Hanbury's George L. Kemper, AIA and R. David Cole, AIA share the unique advantages and challenges of both spec. and purpose-build labs.


