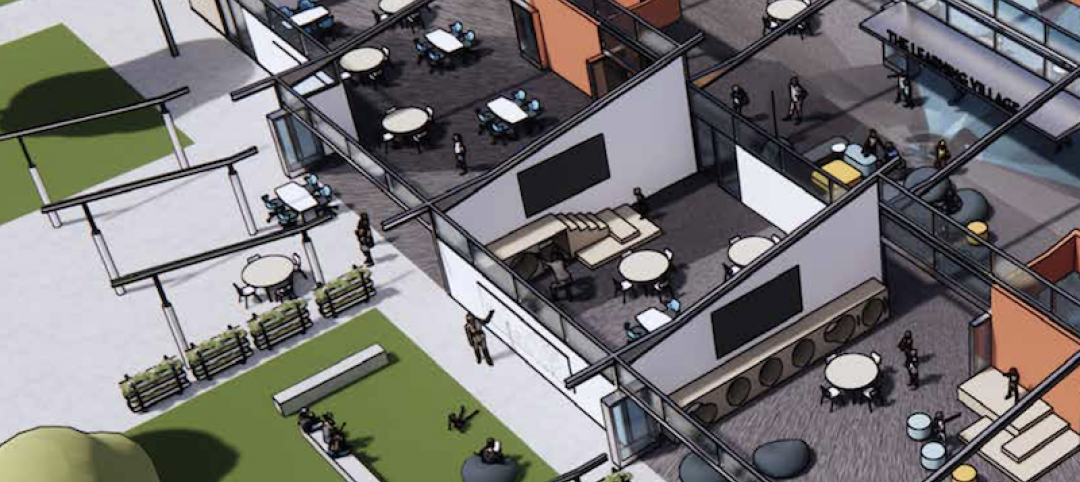In August, SHP, an architecture, design, and engineering firm, broke ground on the new Peck Expeditionary Learning School in Greensboro, N.C.
Replacing the current Clara J. Peck Neighborhood K-5 Elementary, the Peck Expeditionary Learning School will be the district’s first building to adopt the K-8 model. Expeditionary Learning (EL) centers the curriculum around multidisciplinary learning expeditions that can take an entire semester for small or large groups to complete. Instead of revolving around classroom-based instruction, the learning expeditions encourage students to engage in interactive, iterative learning in their own communities.
The new school will house five learning communities that bring together similar grade levels, so students can collaborate with their own age groups. Each learning community will include spaces for student project displays, hands-on learning, and community engagement. Flexible classrooms will facilitate multiple instruction methods, while decompression spaces will help students cope with emotional challenges. Instead of a traditional cafeteria, a distributed dining system will bring meals to the students where they are.
“Following the feedback we heard from students, staff, and the community, we aimed to create a high-quality, student-focused environment capable of fostering an entire generation of lifelong learners,” David Powell, SHP architect and senior project manager, said in a statement.
In recent years, SHP has completed several other school projects designed for progressive pedagogies, such as the lower and upper school campuses at Winton Woods City Schools in Cincinnati, Ohio—one of the country’s first school district-wide redesigns to support Project-Based Learning (PBL).
On the Building Team:
Owner: Guilford County Schools
Design architect: SHP
Architect of record: SHP
MEP engineer: SAMR
Structural engineer: Lynch-Mykins
Construction manager at risk, joint venture: Christman/D.A. Everett
Related Stories
Laboratories | Aug 31, 2021
Pandemic puts science and technology facilities at center stage
Expanding demand for labs and life science space is spurring new construction and improvements in existing buildings.
Giants 400 | Aug 30, 2021
2021 Giants 400 Report: Ranking the largest architecture, engineering, and construction firms in the U.S.
The 2021 Giants 400 Report includes more than 130 rankings across 25 building sectors and specialty categories.
Giants 400 | Aug 26, 2021
2021 University Giants: Top architecture, engineering, and construction firms in the higher education sector
Gensler, AECOM, Turner Construction, and CannonDesign head BD+C's rankings of the nation's largest university sector architecture, engineering, and construction firms, as reported in the 2021 Giants 400 Report.
Resiliency | Aug 19, 2021
White paper outlines cost-effective flood protection approaches for building owners
A new white paper from Walter P Moore offers an in-depth review of the flood protection process and proven approaches.
Education Facilities | Aug 2, 2021
How school architecture design addresses food insecurity on campus
Architects can help mitigate the effects of food insecurity in public schools and colleges around the country.
Wood | Jul 16, 2021
The future of mass timber construction, with Swinerton's Timberlab
In this exclusive for HorizonTV, BD+C's John Caulfield sat down with three Timberlab leaders to discuss the launch of the firm and what factors will lead to greater mass timber demand.
Daylighting Designs | Jul 9, 2021
New daylighting diffusers come in three shape options
Solatube introduces its newest technology innovation to its commercial product line, the OptiView Shaping Diffusers.
K-12 Schools | Jul 9, 2021
LPA Architects' STEM high school post-occupancy evaluation
LPA Architects conducted a post-occupancy evaluation, or POE, of the eSTEM Academy, a new high school specializing in health/medical and design/engineering Career Technical Education, in Eastvale, Calif. The POE helped LPA, the Riverside County Office of Education, and the Corona-Norco Unified School District gain a better understanding of which design innovations—such as movable walls, flex furniture, collaborative spaces, indoor-outdoor activity areas, and a student union—enhanced the education program, and how well students and teachers used these innovations.
Resiliency | Jun 24, 2021
Oceanographer John Englander talks resiliency and buildings [new on HorizonTV]
New on HorizonTV, oceanographer John Englander discusses his latest book, which warns that, regardless of resilience efforts, sea levels will rise by meters in the coming decades. Adaptation, he says, is the key to future building design and construction.
K-12 Schools | Jun 20, 2021
Los Angeles County issues design guidelines for extending PreK-12 learning to the outdoors
The report covers everything from funding and site prep recommendations to whether large rocks can be used as seating.


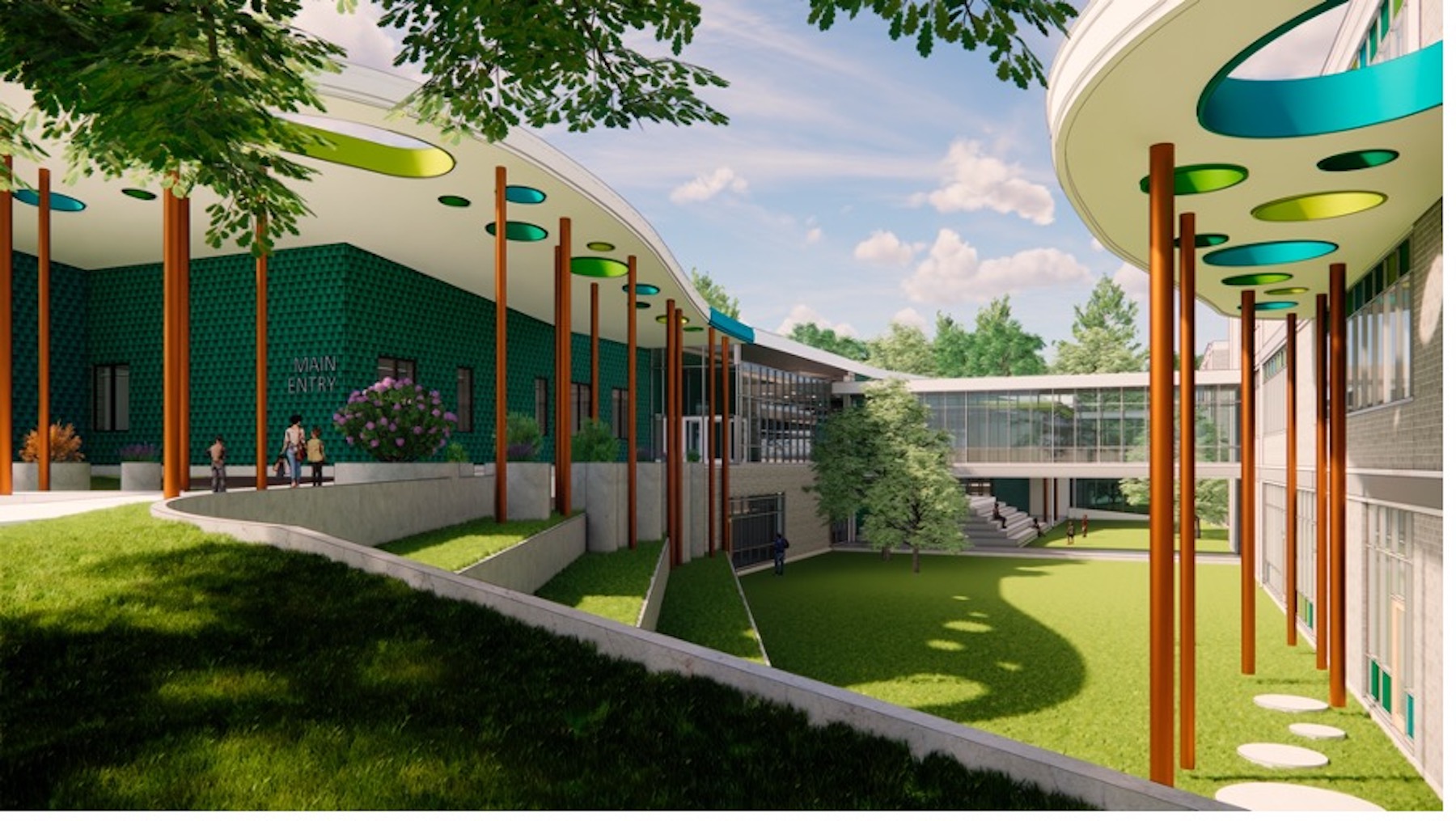
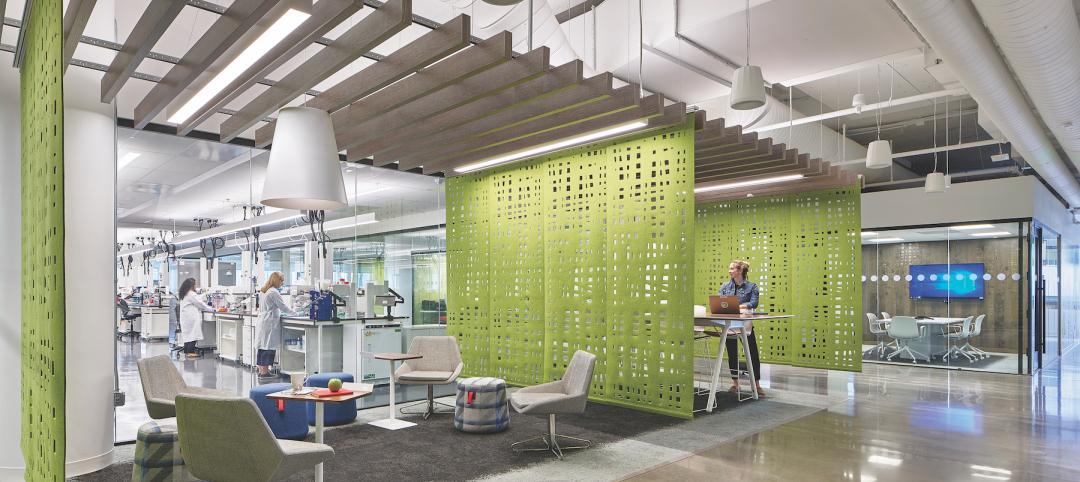

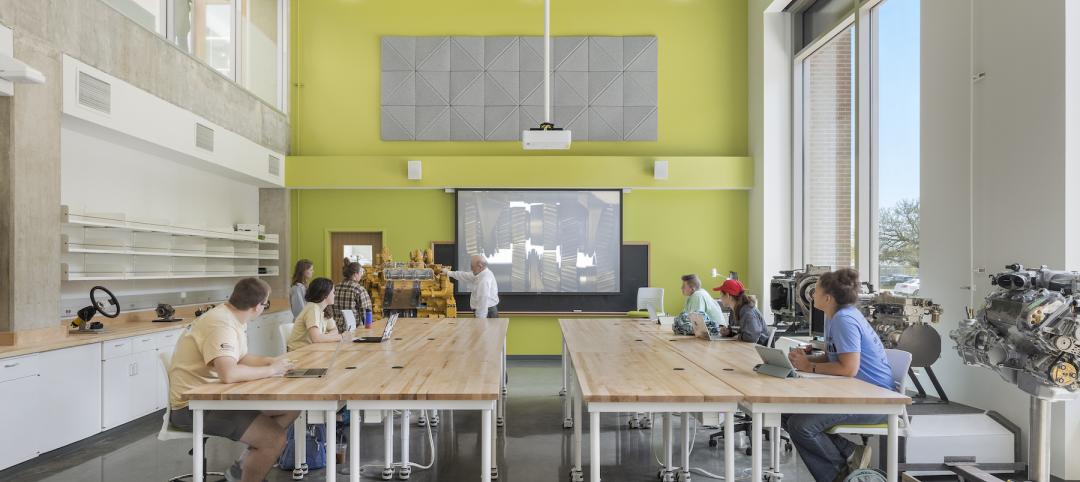

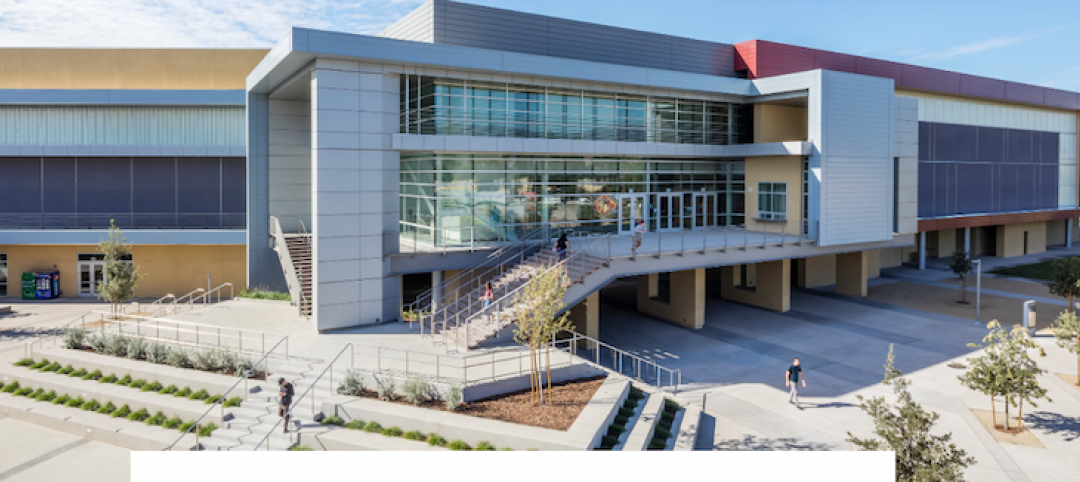



![Oceanographer John Englander talks resiliency and buildings [new on HorizonTV] Oceanographer John Englander talks resiliency and buildings [new on HorizonTV]](/sites/default/files/styles/list_big/public/Oceanographer%20John%20Englander%20Talks%20Resiliency%20and%20Buildings%20YT%20new_0.jpg?itok=enJ1TWJ8)
