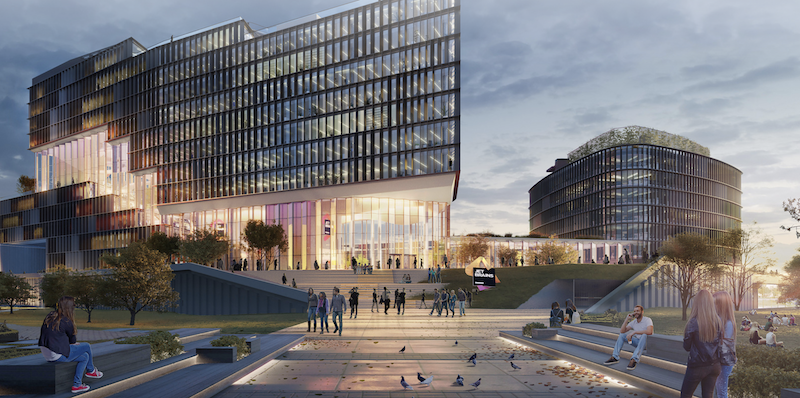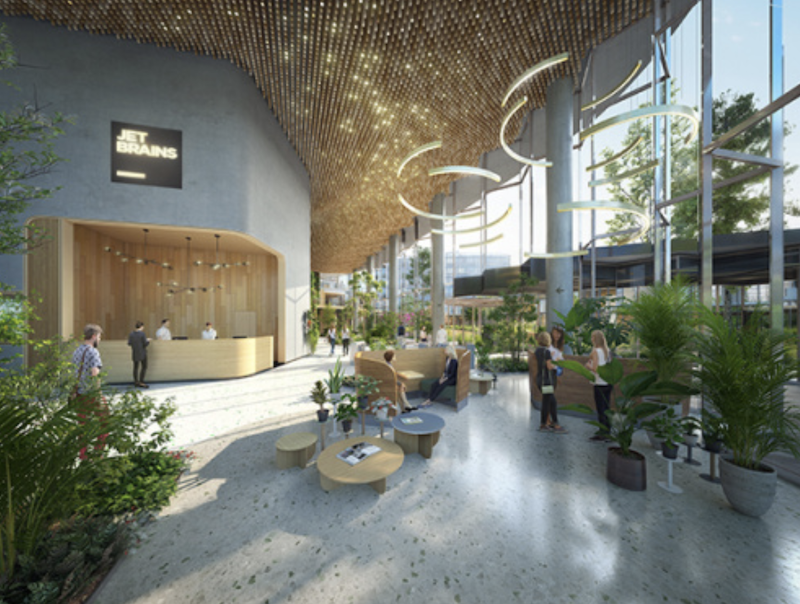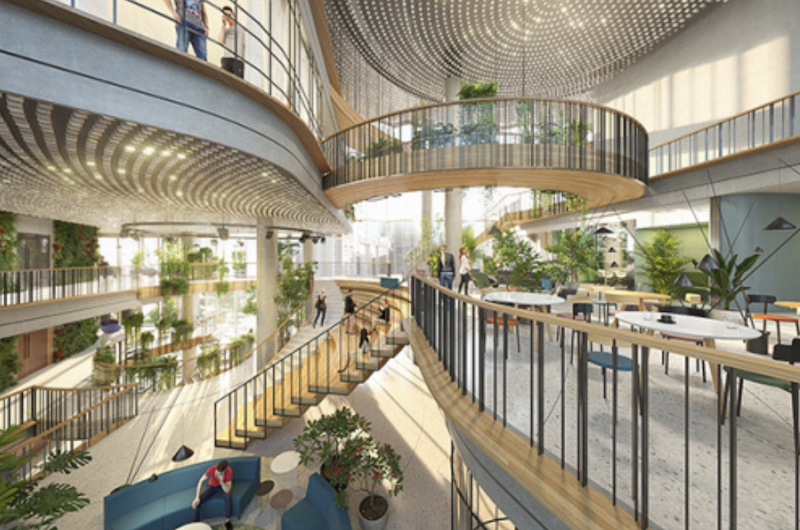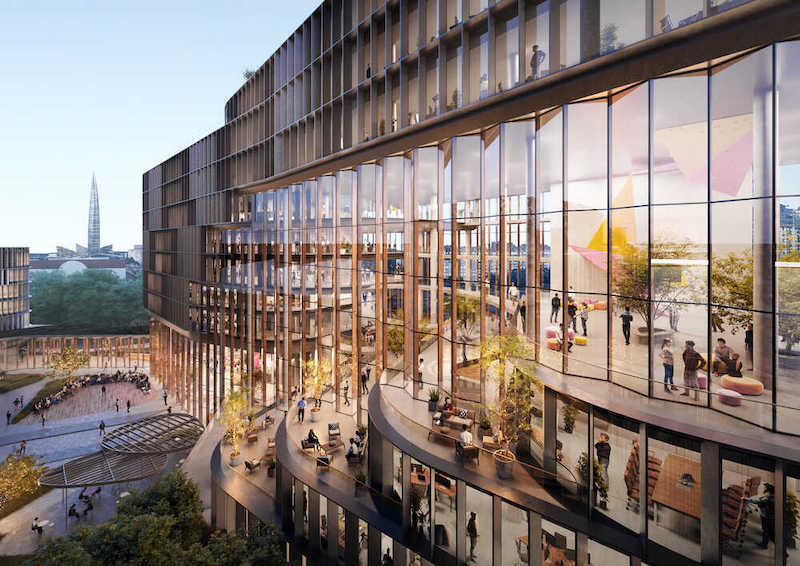JetBrains, an international software development company, is set to receive a new green work campus overlooking the Gulf of Finland where health and connectivity are at the core of the design.
Central to the building’s design is a large, vertically stepped indoor atrium. This open space connects to an outdoor courtyard and outdoor terraces and will provide clear views of the Gulf of Finland. The atrium forms the core of the new JetBrains community. The ample open space will contrast with the office floors, which are based on team and individual focus instead of an open-plan approach.

Central meeting rooms, breakout spaces, auditoriums, and the central restaurant will be organized along the stepped atrium. Bridges will span the large open areas while carefully designed and intertwined biophilia forms the natural backdrop for all indoor activities. A lobby space will create the first views towards the atrium upon entering the building and include cloakroom facilities, showers, and exercise spaces. A courtyard at podium level will provide outdoor overflow space.

A highly transparent stable zigzag glazed facade was chosen for the large atrium, spanning as many as five floors in some areas. The facade design blocks heat gain while still providing daylight. A soft acoustic shading device on the inside of the glazed skin and cantilevers shade the facade. The lower and upper volumes use a rational grid facade, composed of unitised elements. Protruding glazed ceramic elements provide shading, reflect light, and create a tactility and reflection that will play with the constantly changing light of the skies over St. Petersburg and the Gulf.

Related Stories
| Aug 11, 2010
Gilbane's Fox Network Center earns National Excellence in Construction Award
Gilbane Building Company’s work on Fox Network Center in Houston, Texas, has earned the company an Eagle Award in the Commercial - $25-million - $100-million category of ABC’s Excellence in Construction Awards. Gilbane’s representatives received the award during the 19th annual Excellence in Construction Awards celebration.
| Aug 11, 2010
Leggat McCall/Commodore Builders/O’Hagan “15 Days” earns LEED Platinum
The ambitious “15 Days” project that teamed up Leggat McCall Properties, Commodore Builders and Audrey O’Hagan Architects, LLC last September has just been certified LEED-platinum by the U.S. Green Building Council (USGBC) – the first and only commercial interior work in Boston to earn that distinction.
| Aug 11, 2010
Perkins Eastman designing next gen trading floor for NYSE EURONEXT
The New York office of international design and architecture firm Perkins Eastman has been commissioned by NYSE Euronext to design the “next generation trading floor” through extensive renovations to the floor’s Main Room, replacing traditional broker booths with modern trading desks, new screens and workspaces, and a new network while creating a unified trading environment.
| Aug 11, 2010
Installation work begins on Minnesota's largest green roof
Installation of the 2.5 acre green roof vegetation on the City-owned Target Center begins today. Over the course of two days a 165 ton crane will hoist five truckloads of plant material, which includes 900 rolls of pre-grown vegetated mats of sedum and native plants for installation on top of the arena's main roof.
| Aug 11, 2010
AECOM, Arup, Gensler most active in commercial building design, according to BD+C's Giants 300 report
A ranking of the Top 100 Commercial Design Firms based on Building Design+Construction's 2009 Giants 300 survey. For more Giants 300 rankings, visit http://www.BDCnetwork.com/Giants
| Aug 11, 2010
Girl Scouts of San Jacinto Council Program Place Project
Houston, Texas
The Girl Scouts of San Jacinto Council Program Place is the headquarters for the largest Girl Scout Council in the U.S., with 63,000 scouts. The building houses the council’s administrative offices, a Girl Scout museum, and activity space. When an adjacent two-story office building became available, the council jumped at the chance to expand its museum and program space.
| Aug 11, 2010
Oregon office building earns highest green globes rating
Columbia Square, a 313,000 square foot office building and flagship property in the Melvin Mark Companies real estate portfolio, has been awarded 4 Globes by the Green Building Initiative (GBI) for achievements in green design and sustainable operations. The building was rated under the Green Globes environmental design and assessment tool and the 4 Globes designation is the highest possible rating.
| Aug 11, 2010
Turner Building Cost Index dips nearly 4% in second quarter 2009
Turner Construction Company announced that the second quarter 2009 Turner Building Cost Index, which measures nonresidential building construction costs in the U.S., has decreased 3.35% from the first quarter 2009 and is 8.92% lower than its peak in the second quarter of 2008. The Turner Building Cost Index number for second quarter 2009 is 837.
| Aug 11, 2010
Turner, Structure Tone top BD+C's ranking of the 50 largest office contractors
A ranking of the Top 50 Office Contractors based on Building Design+Construction's 2009 Giants 300 survey. For more Giants 300 rankings, visit http://www.BDCnetwork.com/Giants







