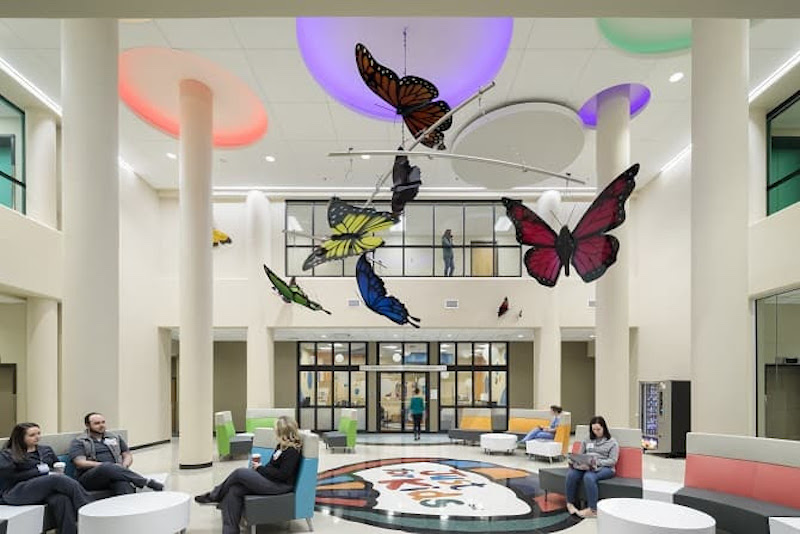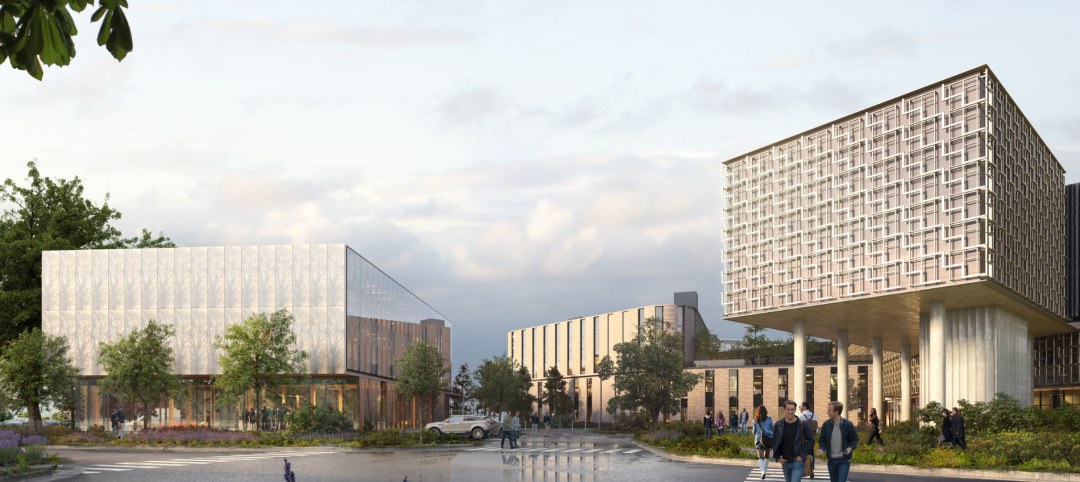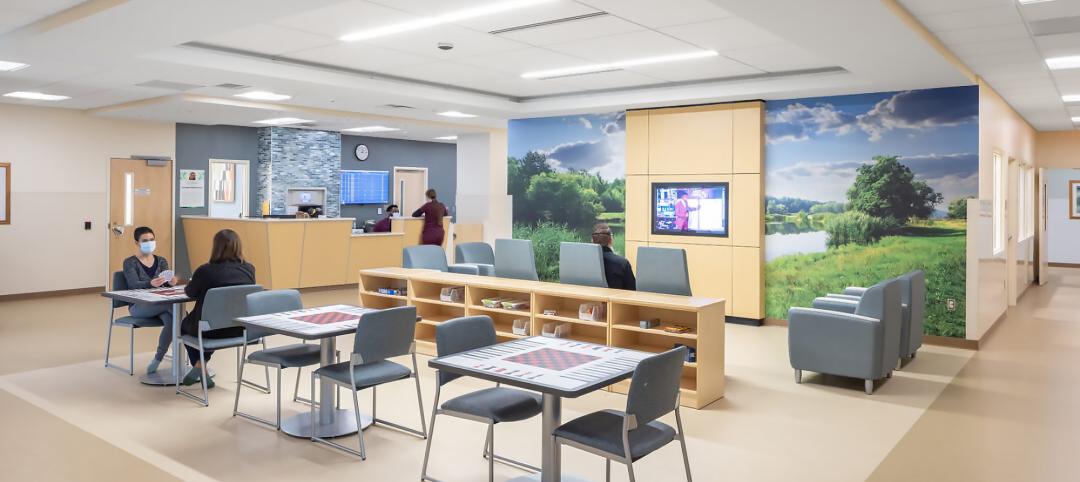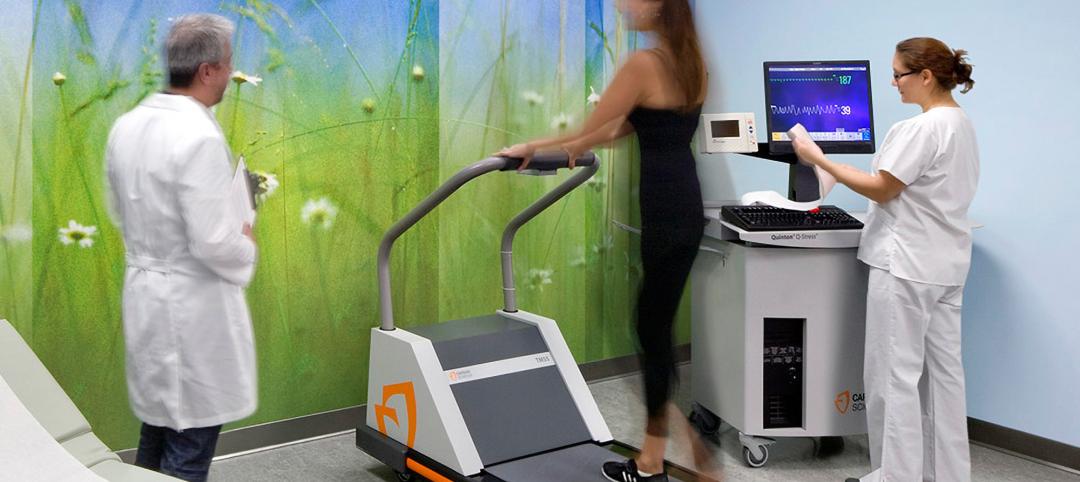Designed by DesignGroup, the fourth floor of Norton Children’s Hospital in Louisville, Ky., has recently opened as the Jennifer Lawrence Cardiac Intensive Care Unit (CICU).
The CICU includes 17 private rooms for children recovering from heart procedures, including open heart surgery, heart transplant, and other conditions requiring intensive care. The goal of the redesign was to provide better patient- and family-centric services.
The 17 rooms are broken down into three neonatal rooms and 14 private CICU patient rooms. Additionally, a new family-dedicated gathering space serves as a focal point to provide families with opportunities for connection and respite.
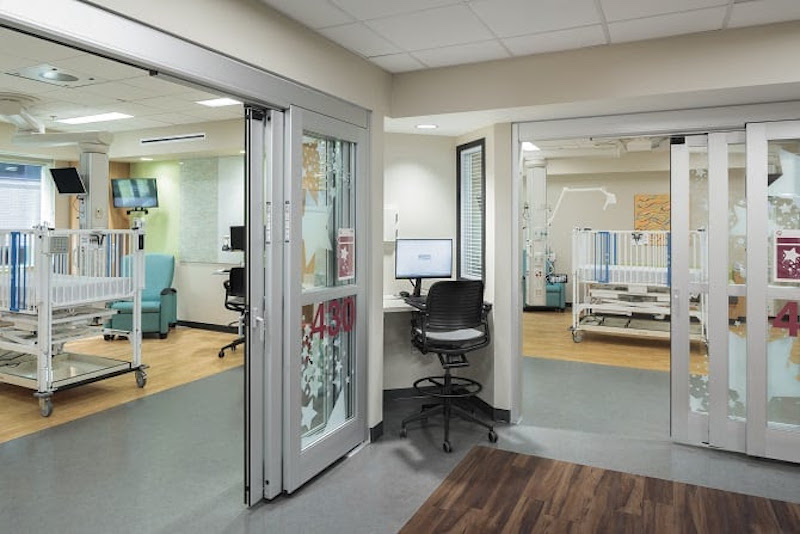
The CICU is one aspect of the overall hospital redesign project that also includes the creation of a new 7,000 square foot conference center on the first floor. Moving the conference center from the sixth floor to the first floor created space to accommodate a 24-bed medical and surgical unit, which had been on the fourth floor. The pediatric intensive care unit, which is also being renovated, will remain on the fourth floor with the new CICU. The neonatal intensive care unit (NICU) has also been renovated, and opened in February 2020. The NICU renovation converted an existing ward-style unit to a 29-bed, family-centered model of care. Aligned with an addition to the north side of the facility, the NICU offers a new entry sequence that includes a greeter station, a family respite zone, family amenities, and the milk lab for the entire facility.
The entire $78.3 million project is expected to complete in 2022 and total more than 101,000 sf. DesignGroup is the planner and design architect for the project. DesignGroup is collaborating with a local firm to complete construction.
Related Stories
Giants 400 | Aug 22, 2023
Top 115 Architecture Engineering Firms for 2023
Stantec, HDR, Page, HOK, and Arcadis North America top the rankings of the nation's largest architecture engineering (AE) firms for nonresidential building and multifamily housing work, as reported in Building Design+Construction's 2023 Giants 400 Report.
Giants 400 | Aug 22, 2023
2023 Giants 400 Report: Ranking the nation's largest architecture, engineering, and construction firms
A record 552 AEC firms submitted data for BD+C's 2023 Giants 400 Report. The final report includes 137 rankings across 25 building sectors and specialty categories.
Giants 400 | Aug 22, 2023
Top 175 Architecture Firms for 2023
Gensler, HKS, Perkins&Will, Corgan, and Perkins Eastman top the rankings of the nation's largest architecture firms for nonresidential building and multifamily housing work, as reported in Building Design+Construction's 2023 Giants 400 Report.
Healthcare Facilities | Aug 21, 2023
Sutter Health’s new surgical care center finishes three months early, $3 million under budget
Sutter Health’s Samaritan Court Ambulatory Care and Surgery Center (Samaritan Court), a three-story, 69,000 sf medical office building, was recently completed three months early and $3 million under budget, according to general contractor Skanska.
Healthcare Facilities | Aug 18, 2023
Psychiatric hospital to feature biophilic elements, aim for net-zero energy
A new 521,000 sf, 350-bed behavioral health hospital in Lakewood, Wash., a Tacoma suburb, will serve forensic patients who enter care through the criminal court system, freeing other areas of campus to serve civil patients. The facility at Western State Hospital, to be designed by HOK, will promote a holistic approach to rehabilitation as part of the state’s vision for transforming behavioral health.
Healthcare Facilities | Aug 10, 2023
The present and future of crisis mental health design
BWBR principal Melanie Baumhover sat down with the firm’s behavioral and mental health designers to talk about how intentional design can play a role in combatting the crisis.
Market Data | Aug 1, 2023
Nonresidential construction spending increases slightly in June
National nonresidential construction spending increased 0.1% in June, according to an Associated Builders and Contractors analysis of data published today by the U.S. Census Bureau. Spending is up 18% over the past 12 months. On a seasonally adjusted annualized basis, nonresidential spending totaled $1.07 trillion in June.
Healthcare Facilities | Aug 1, 2023
Top 10 healthcare design projects for 2023
The HKS-designed Allegheny Health Network Wexford (Pa.) Hospital and Flad Architects' Sarasota Memorial Hospital - Venice (Fla.) highlight 10 projects to win 2023 Healthcare Design Awards from the American Institute of Architects Academy of Architecture for Health.
Designers | Jul 25, 2023
The latest 'five in focus' healthcare interior design trends
HMC Architects’ Five in Focus blog series explores the latest trends, ideas, and innovations shaping the future of healthcare design.
Market Data | Jul 24, 2023
Leading economists call for 2% increase in building construction spending in 2024
Following a 19.7% surge in spending for commercial, institutional, and industrial buildings in 2023, leading construction industry economists expect spending growth to come back to earth in 2024, according to the July 2023 AIA Consensus Construction Forecast Panel.


