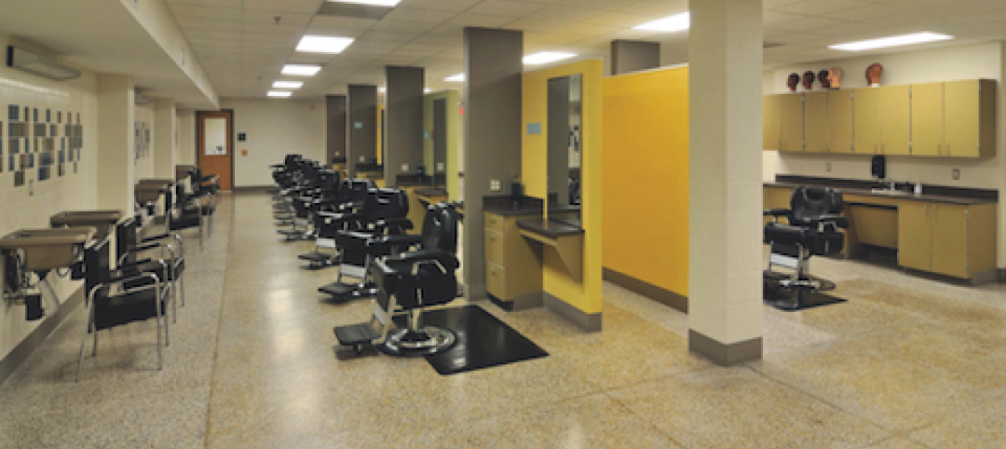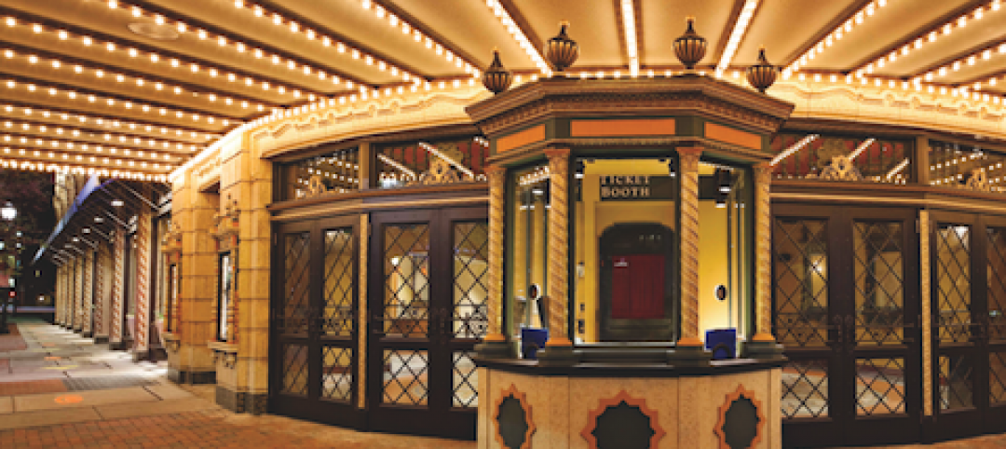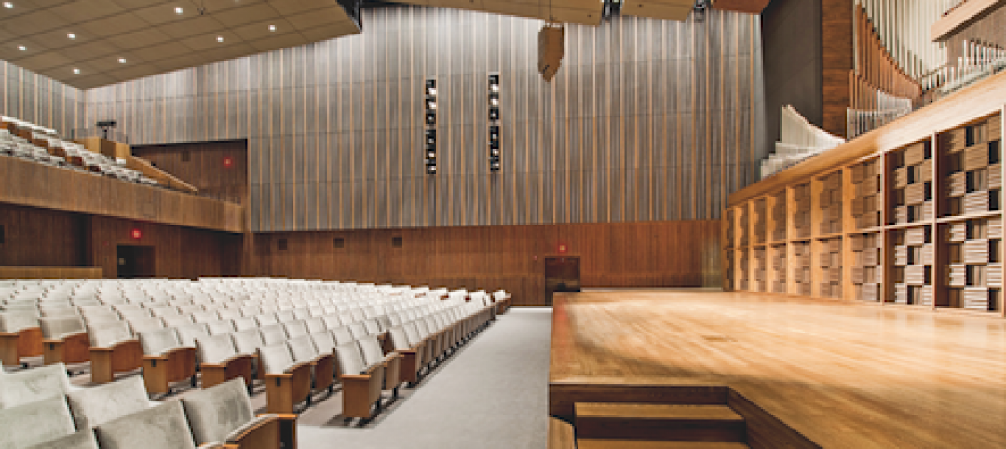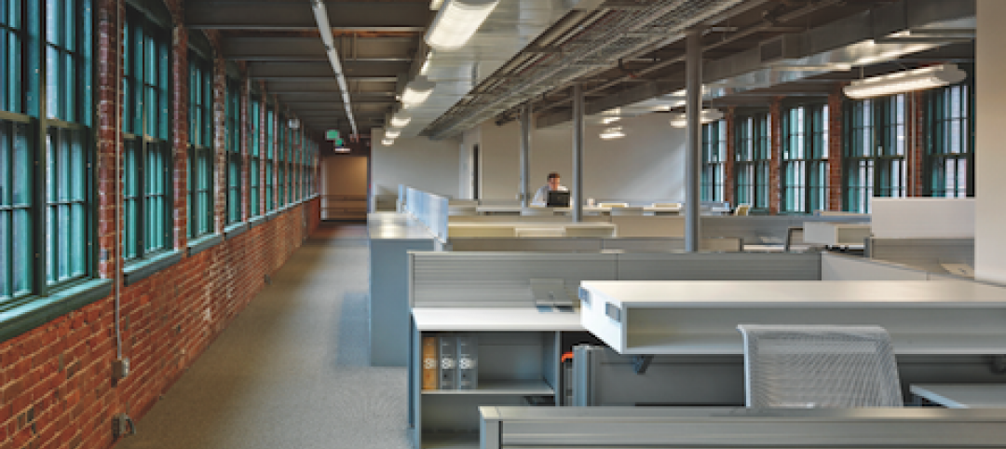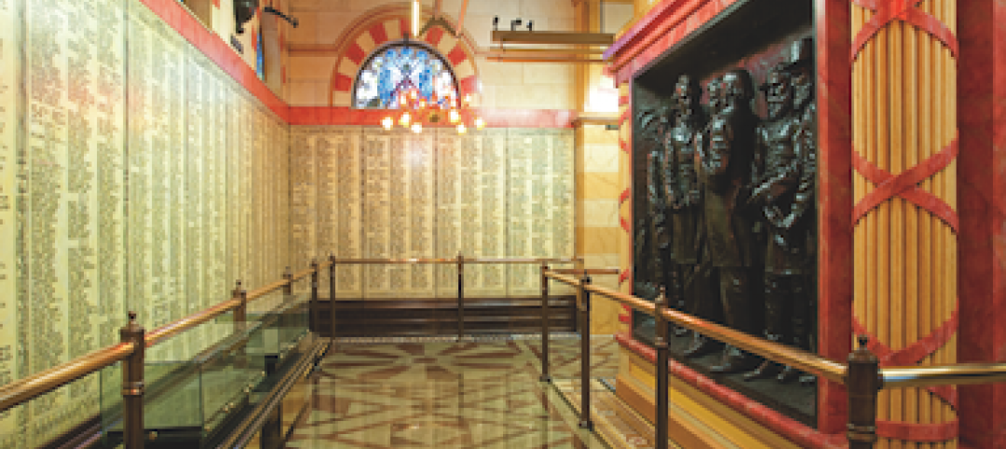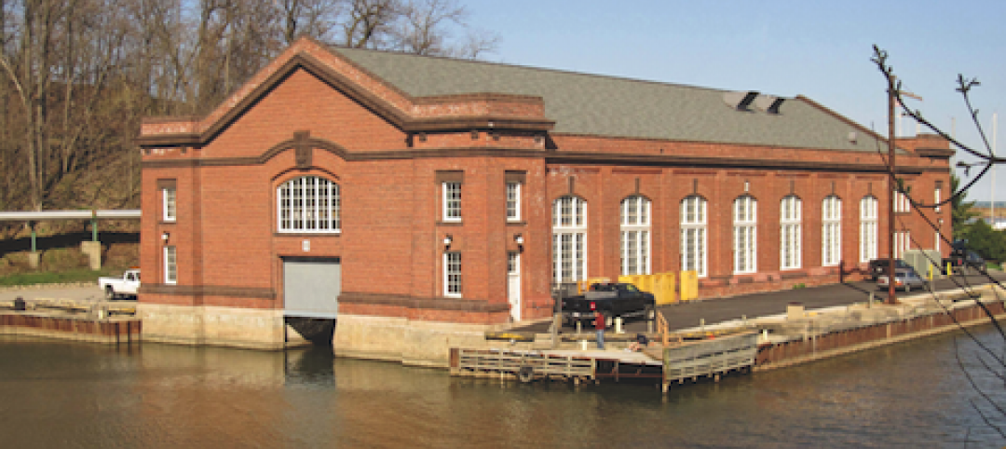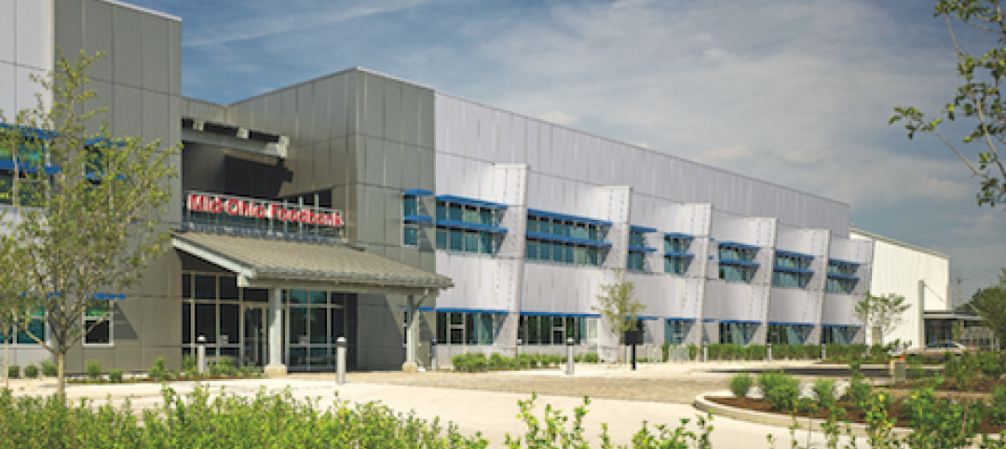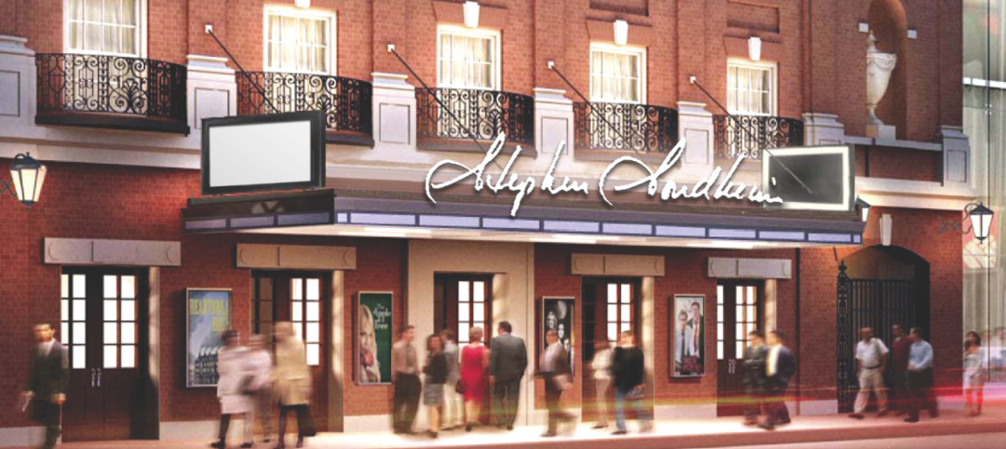The Virginia State Capitol Building—originally designed by Thomas Jefferson and almost as old as the nation itself—has proudly served as the oldest continuously used Capitol in the U.S.
But more than two centuries of wear and tear put the historical landmark at the head of the line for restoration.
The Building Team—led by the Gilbane Building and Christman Companies—installed entirely new M/E/P systems and added a 27,000-sf underground expansion featuring a visitors' center and ADA-compliant main entrance, office space and meeting rooms, and improved centralized security management.
However, digging near the building's foundation to create the underground expansion was no simple task. To prevent the building from moving, a slurry wall had to be constructed in a six-month process that involved excavating 10-foot sections, pumping bentonite grout to prevent the soil from collapsing, and then replacing the grout with concrete once each section was completed.
With the new entrance, visitors pass through the surrounding landscape, avoid climbing stairs, and are treated to a spectacular view from the south portico—the way Jefferson originally intended for the building to be viewed.
“Getting the tunnel in and making it work was quite a feat,” observed BD+C Renovation Awards judge K. Nam Shiu, P.E., S.E., MISE, VP, Walker Restoration Consultants, Chicago. “This project involved a great degree of discipline.”
To preserve the Capitol's historical splendor, dating back to 1906 when the east and west wings were added, extensive inspection, study, and research had to be conducted. Core samples were taken from the portico columns and key interior locations to assess the building's condition. Radar, metal detection, thermography, and ultrasound were utilized to assess the building's structure and layout. Scientists even chiseled away at the rotunda walls to determine the original paint color.
While working on the building's exterior, it was discovered that the stucco had been sealed with paint that prevented the building from breathing, thereby creating moisture and mold problems. Every speck of paint had to be removed, but due to the building's historical significance, only free-standing scaffolding could be utilized.
The stucco also had to be stripped so that damaged bricks could be replaced. Deteriorated mortar joints had to be tuck pointed with fresh, waterproof mortar. Finally, natural hydraulic lime stucco was applied to allow the building to breathe.
While all of the exterior doors were replaced and the building received a new roof, the original windows were temporarily removed, shipped to Kansas City, and restored. Even the original doorknobs bearing the Great Seal of Virginia were restored.
As for the Capitol's century-old granite steps, they had to be temporarily removed in sections weighing around 1,400 pounds in order to be repaired and restored. Once all the construction was completed, the steps were carefully returned to their original location.
During the meticulous process of restoring the Capitol, some areas of the building were found to be more deteriorated than projected. In addition, extensive testing of historic materials, in-depth historical research, and the application of specialized preservation techniques added to the project's complexity.
Judge Nam Shiu also pointed out the challenge of working on a hill and recognized the team's restoration efforts: “They also preserved all the environments and did not disturb the original entrance.”
The Building Team preserved Jefferson's legacy so future generations can enjoy this important American landmark.
Related Stories
| Oct 12, 2010
Holton Career and Resource Center, Durham, N.C.
27th Annual Reconstruction Awards—Special Recognition. Early in the current decade, violence within the community of Northeast Central Durham, N.C., escalated to the point where school safety officers at Holton Junior High School feared for their own safety. The school eventually closed and the property sat vacant for five years.
| Oct 12, 2010
Richmond CenterStage, Richmond, Va.
27th Annual Reconstruction Awards—Bronze Award. The Richmond CenterStage opened in 1928 in the Virginia capital as a grand movie palace named Loew’s Theatre. It was reinvented in 1983 as a performing arts center known as Carpenter Theatre and hobbled along until 2004, when the crumbling venue was mercifully shuttered.
| Oct 12, 2010
Gartner Auditorium, Cleveland Museum of Art
27th Annual Reconstruction Awards—Silver Award. Gartner Auditorium was originally designed by Marcel Breuer and completed, in 1971, as part of his Education Wing at the Cleveland Museum of Art. Despite that lofty provenance, the Gartner was never a perfect music venue.
| Oct 12, 2010
The Watch Factory, Waltham, Mass.
27th Annual Reconstruction Awards — Gold Award. When the Boston Watch Company opened its factory in 1854 on the banks of the Charles River in Waltham, Mass., the area was far enough away from the dust, dirt, and grime of Boston to safely assemble delicate watch parts.
| Oct 12, 2010
Cuyahoga County Soldiers’ and Sailors’ Monument, Cleveland, Ohio
27th Annual Reconstruction Awards—Gold Award. The Cuyahoga County Soldiers’ and Sailors’ Monument was dedicated on the Fourth of July, 1894, to honor the memory of the more than 9,000 Cuyahoga County veterans of the Civil War.
| Oct 12, 2010
Building 13 Naval Station, Great Lakes, Ill.
27th Annual Reconstruction Awards—Gold Award. Designed by Chicago architect Jarvis Hunt and constructed in 1903, Building 13 is one of 39 structures within the Great Lakes Historic District at Naval Station Great Lakes, Ill.
| Oct 12, 2010
From ‘Plain Box’ to Community Asset
The Mid-Ohio Foodbank helps provide 55,000 meals a day to the hungry. Who would guess that it was once a nondescript mattress factory?
| Sep 22, 2010
Michael Van Valkenburg Assoc. wins St. Louis Gateway Arch design competition
Landscape architect Michael Van Valkenburgh and a multidisciplinary team of experts in “urban renewal, preservation, commemoration, social connections and ecological restoration” have been picked for the planning phase of The City+The Arch+The River 2015 International Design Competition.
| Sep 13, 2010
Second Time Around
A Building Team preserves the historic facade of a Broadway theater en route to creating the first green playhouse on the Great White Way.


