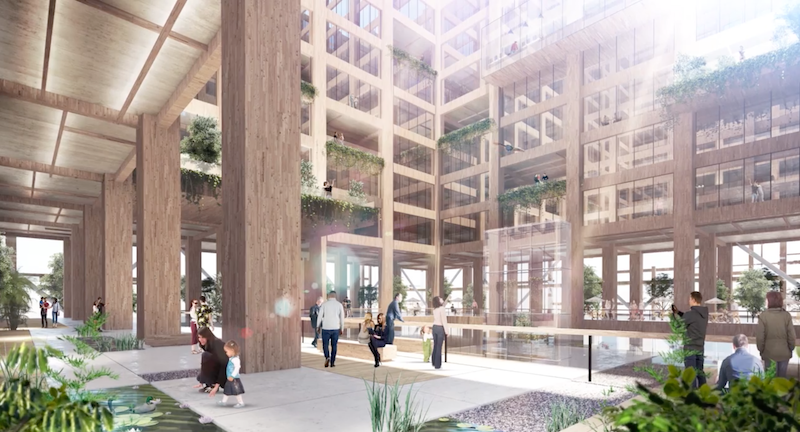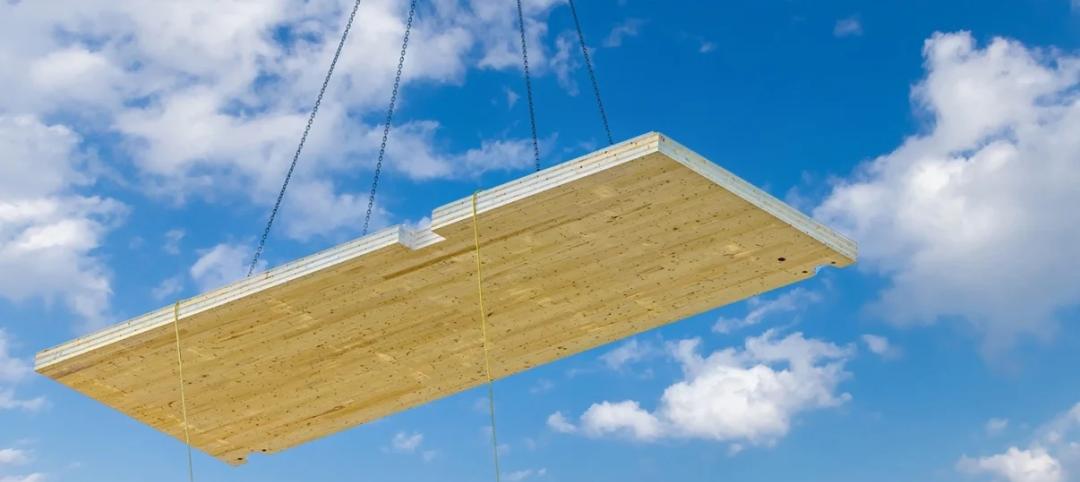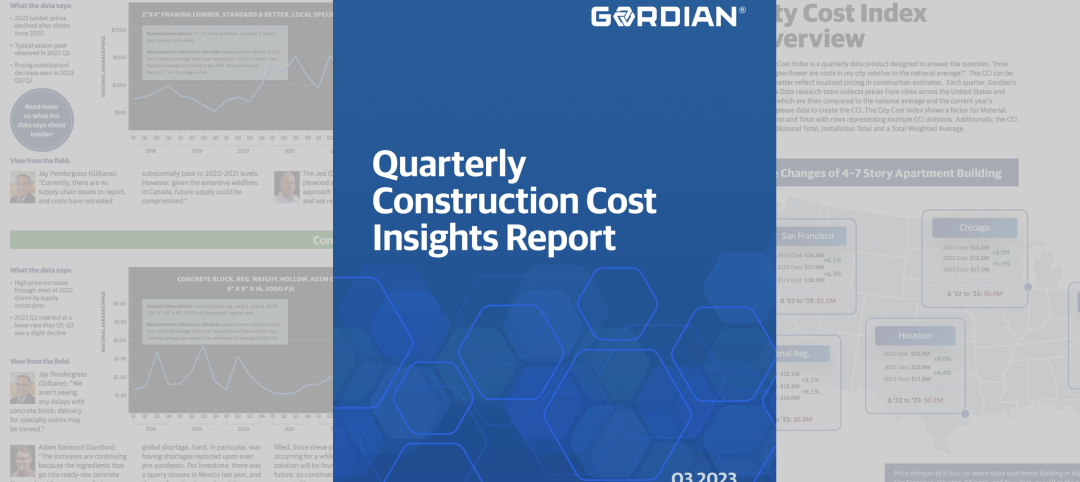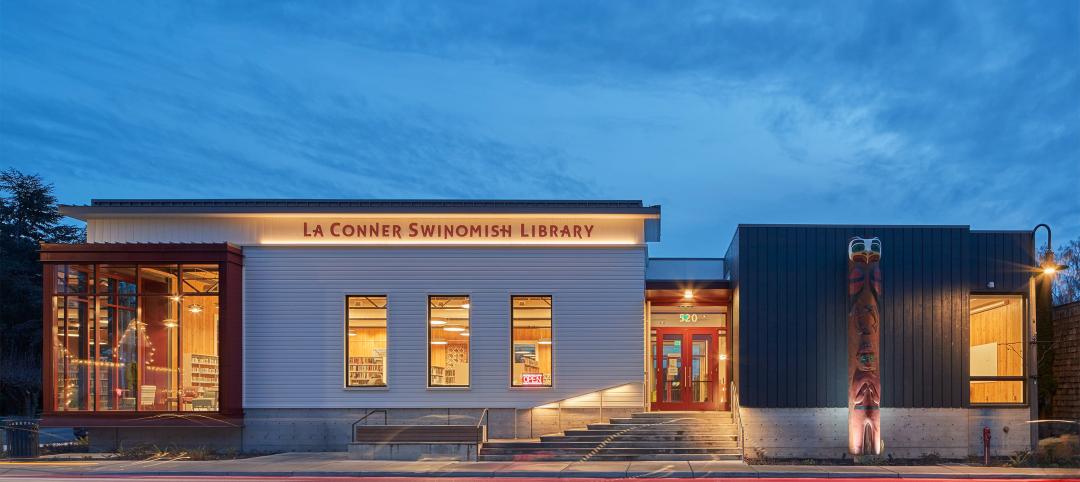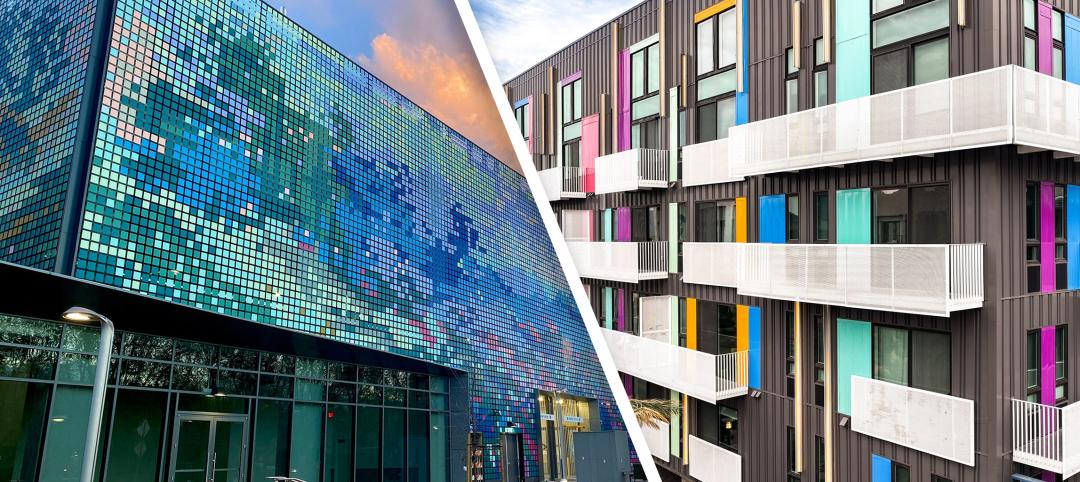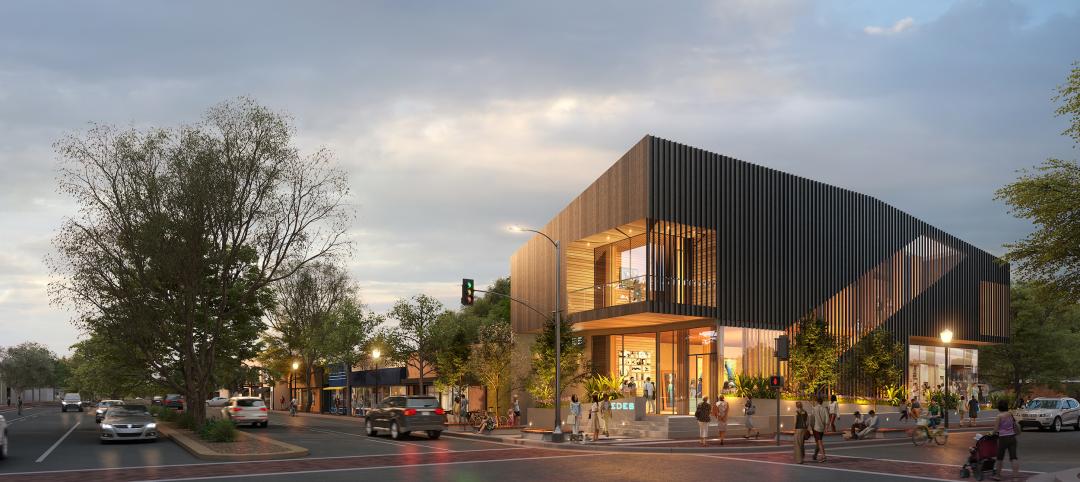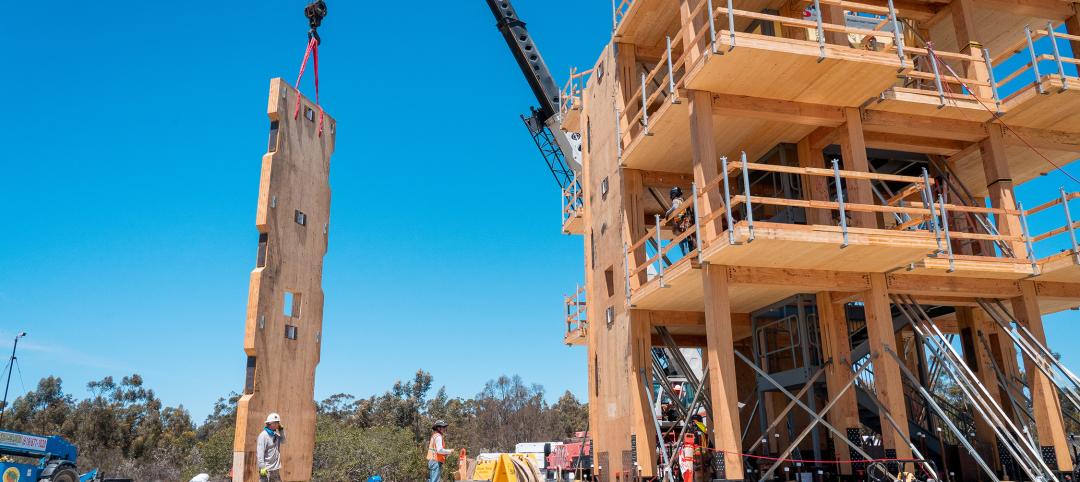Sumitomo Forestry Co., Ltd, a member of the Sumitomo Group, has big plans to celebrate the Group’s 350th anniversary in the year 2041: a 350-meter wooden tower that comprises retail, office, hotel, and residential space. The Tokyo-based tower would become Japan’s tallest building and the tallest wooden skyscraper in the world.
The overall goal of the high-rise, dubbed W350, is to help realize an environmentally conscious city of wooden buildings that would transform Tokyo into a “forest.” Sumitomo describes the tower as “a living place of living things.”
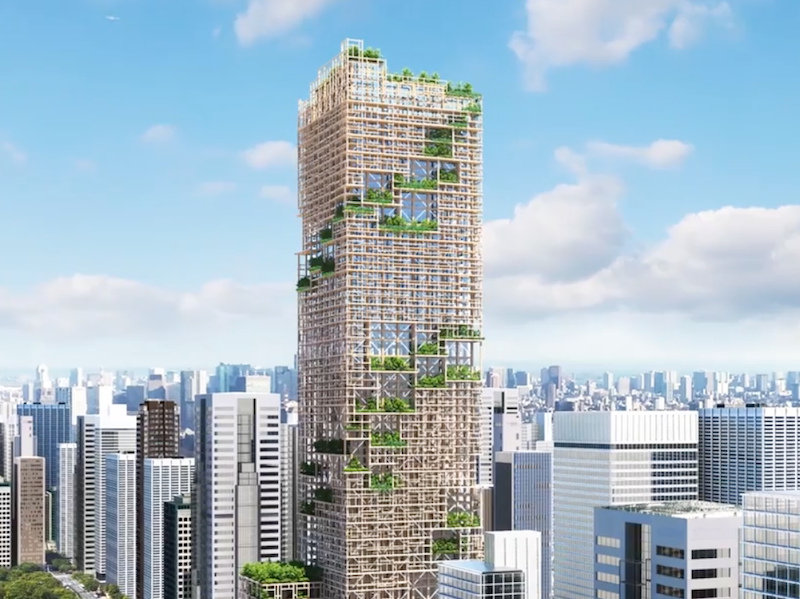 Courtesy of Sumitomo.
Courtesy of Sumitomo.
The mixed-use building, which is being designed in collaboration with Japanese architecture firm Nikken Sekkei, will be a wood and steel hybrid that consists of 90% wood. The interior will be made entirely of wood. It is designed to rise 70 stories and 350 meters (1148 feet) into the Tokyo sky. The total floor area will be approximately 455,000 sm and will use 185,000 cubic meters of wood. The company says using this amount of wood would have a two-pronged effect: it will equip the tower to remove about 100,000 tons of carbon dioxide from the air and will also be a catalyst to encourage reforestation.
The tower is designed with a braced tube structure. This system forms a cylindrical shell with columns/beams and braces. The braces are placed diagonally in a set of shafts assembled with columns and beams to prevent the building from deforming against lateral forces like earthquakes and wind. Balconies will wrap the exterior of the building to provide fresh air, nature, and sunlight.
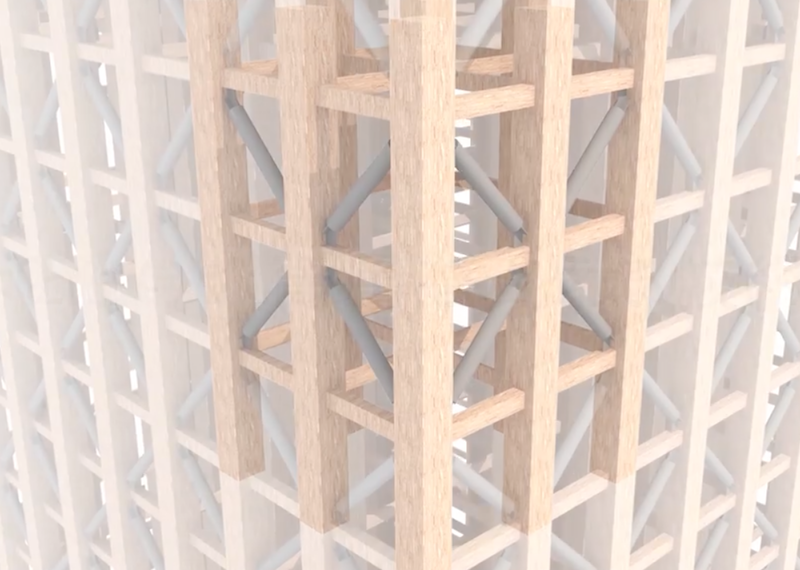 Courtesy of Sumitomo.
Courtesy of Sumitomo.
W350’s cost is estimated at 600 billion yen, or $5.6 billion. For comparison, One World Trade Center cost $3.6 billion. Sumitomo says the cost of the wooden tower is almost twice that of conventionally constructed high-rise buildings. In order to bring those costs down, the company is accelerating its research and technology development in an attempt to increase the construction and economic feasibility of the project.
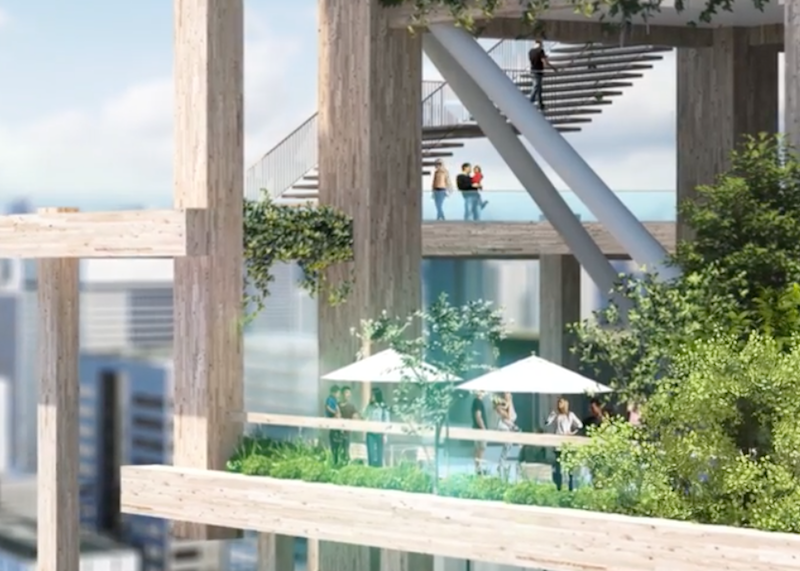 Courtesy of Sumitomo.
Courtesy of Sumitomo.
The current tallest wooden building in the world is the Brock Commons on the University of British Columbia campus. The building stands 53 meters, almost 300 meters shorter than the planned W350.
Japanese architecture firm Nikken Sekkei is helping to design the tower.
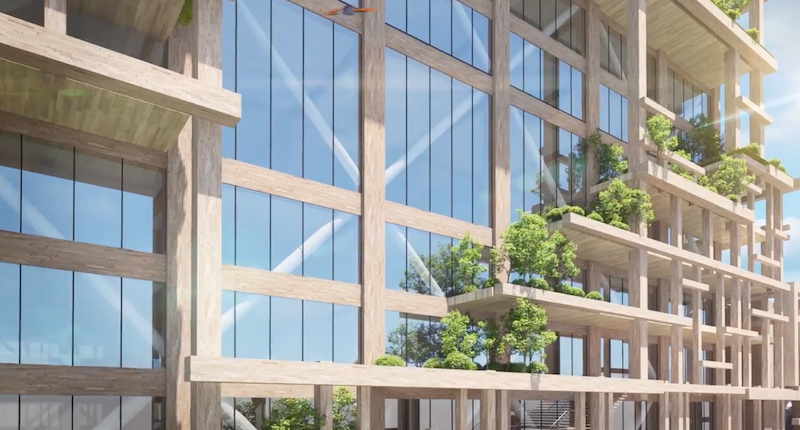 Courtesy of Sumitomo.
Courtesy of Sumitomo.
Related Stories
Mass Timber | Oct 10, 2023
New York City launches Mass Timber Studio to spur more wood construction
New York City Economic Development Corporation (NYCEDC) recently launched New York City Mass Timber Studio, “a technical assistance program to support active mass timber development projects in the early phases of project planning and design.”
Construction Costs | Sep 28, 2023
U.S. construction market moves toward building material price stabilization
The newly released Quarterly Construction Cost Insights Report for Q3 2023 from Gordian reveals material costs remain high compared to prior years, but there is a move towards price stabilization for building and construction materials after years of significant fluctuations. In this report, top industry experts from Gordian, as well as from Gilbane, McCarthy Building Companies, and DPR Construction weigh in on the overall trends seen for construction material costs, and offer innovative solutions to navigate this terrain.
Mass Timber | Sep 19, 2023
Five Things Construction Specialties Learned from Shaking a 10-Story Building
Construction Specialties (CS) is the only manufacturer in the market that can claim its modular stair system can withstand 100 earthquakes. Thanks to extensive practical testing conducted this spring at the University of California San Diego (UCSD) on the tallest building ever to be seismically tested, CS has identified five significant insights that will impact all future research and development in stair solutions.
Mass Timber | Sep 1, 2023
Community-driven library project brings CLT to La Conner, Wash.
The project, designed by Seattle-based architecture firm BuildingWork, was conceived with the history and culture of the local Swinomish Indian Tribal Community in mind.
Products and Materials | Aug 31, 2023
Top building products for August 2023
BD+C Editors break down 15 of the top building products this month, from frameless windscreens to smart fixture mount sensors.
Mass Timber | Jul 11, 2023
5 solutions to acoustic issues in mass timber buildings
For all its advantages, mass timber also has a less-heralded quality: its acoustic challenges. Exposed wood ceilings and floors have led to issues with excessive noise. Mass timber experts offer practical solutions to the top five acoustic issues in mass timber buildings.
Building Materials | Jun 14, 2023
Construction input prices fall 0.6% in May 2023
Construction input prices fell 0.6% in May compared to the previous month, according to an Associated Builders and Contractors analysis of the U.S. Bureau of Labor Statistics’ Producer Price Index data released today. Nonresidential construction input prices declined 0.5% for the month.
Mass Timber | Jun 13, 2023
Mass timber construction featured in two-story mixed-use art gallery and wine bar in Silicon Valley
The Edes Building, a two-story art gallery and wine bar in the Silicon Valley community of Morgan Hill, will prominently feature mass timber. Cross-laminated timber (CLT) and glulam posts and beams were specified for aesthetics, biophilic properties, and a reduced carbon footprint compared to concrete and steel alternatives.
Mass Timber | Jun 2, 2023
First-of-its-kind shake test concludes mass timber’s seismic resilience
Last month, a 10-story mass timber structure underwent a seismic shake test on the largest shake table in the world.
Mass Timber | May 23, 2023
Luxury farm resort uses CLT framing and geothermal system to boost sustainability
Construction was recently completed on a 325-acre luxury farm resort in Franklin, Tenn., that is dedicated to agricultural innovation and sustainable, productive land use. With sustainability a key goal, The Inn and Spa at Southall was built with cross-laminated and heavy timber, and a geothermal variant refrigerant flow (VRF) heating and cooling system.


