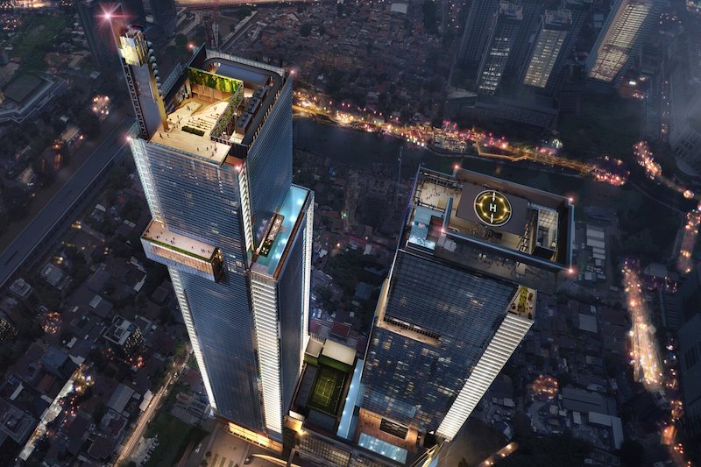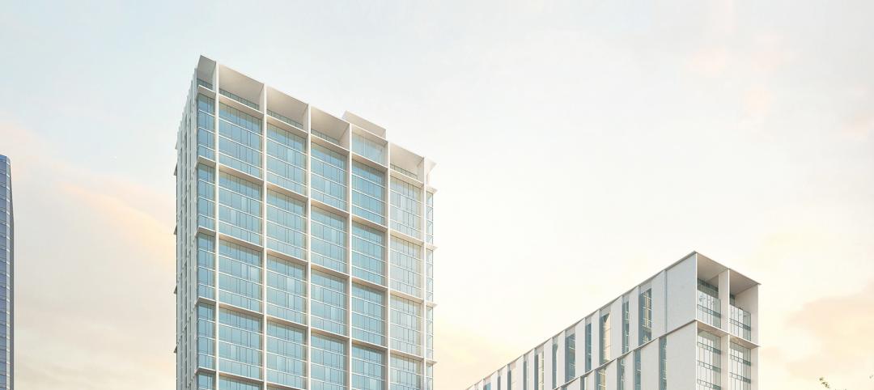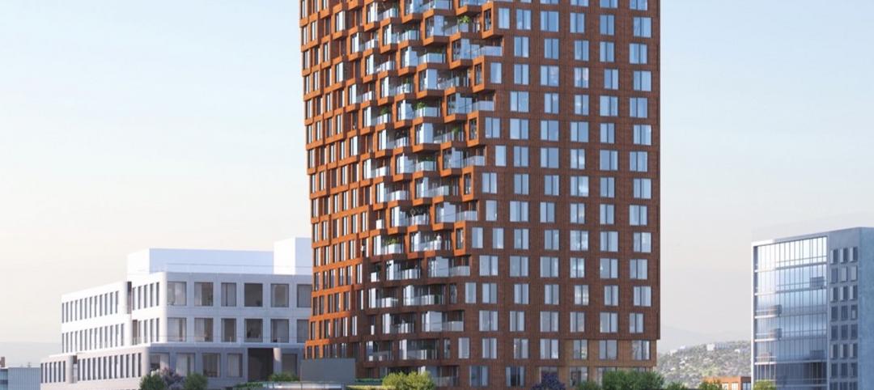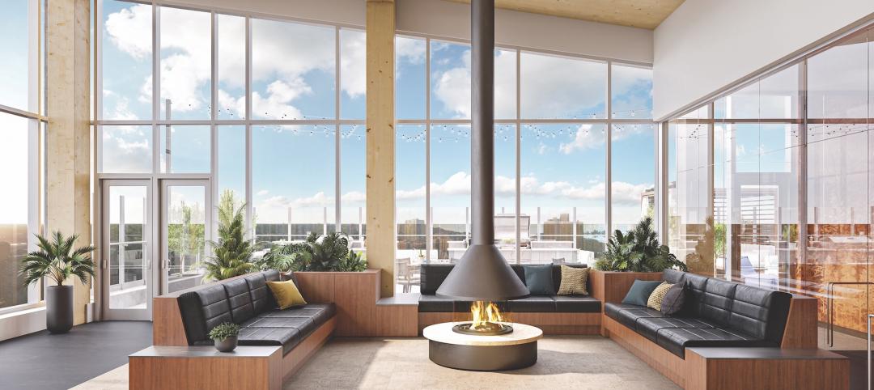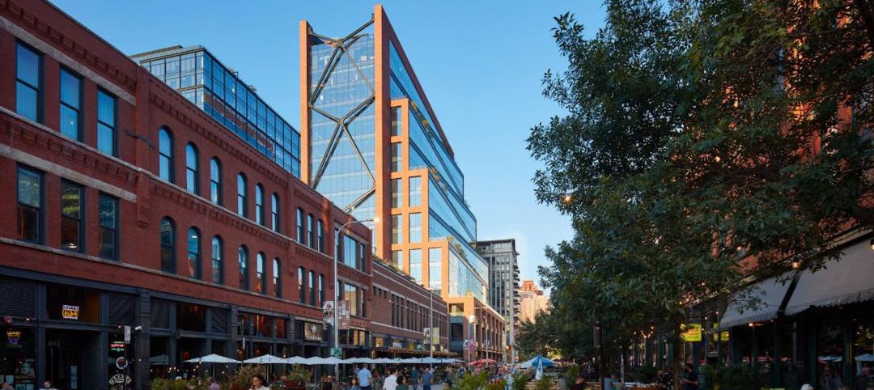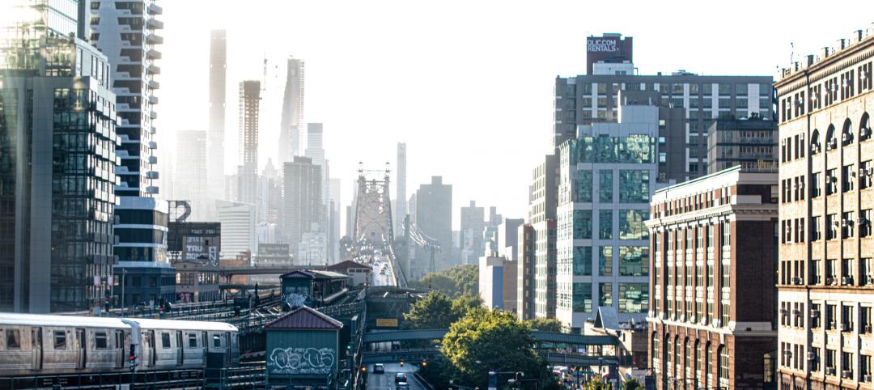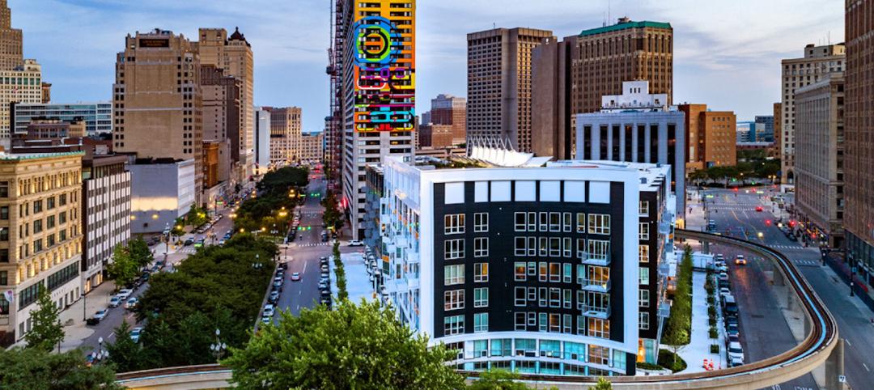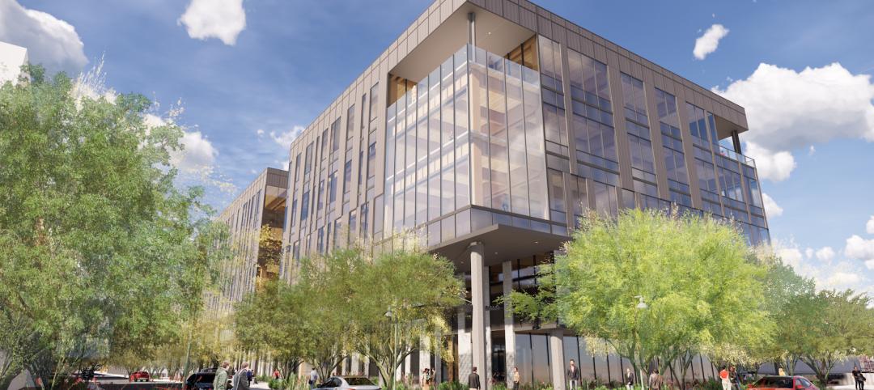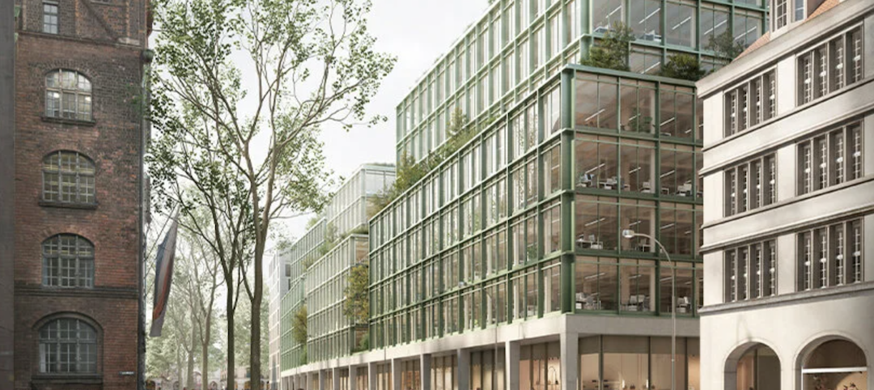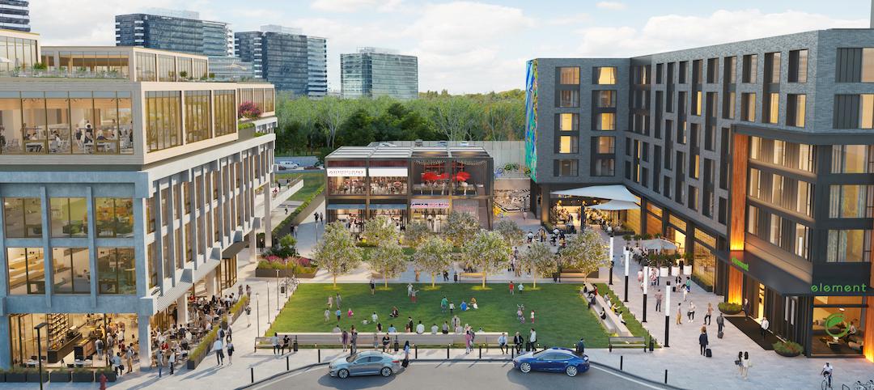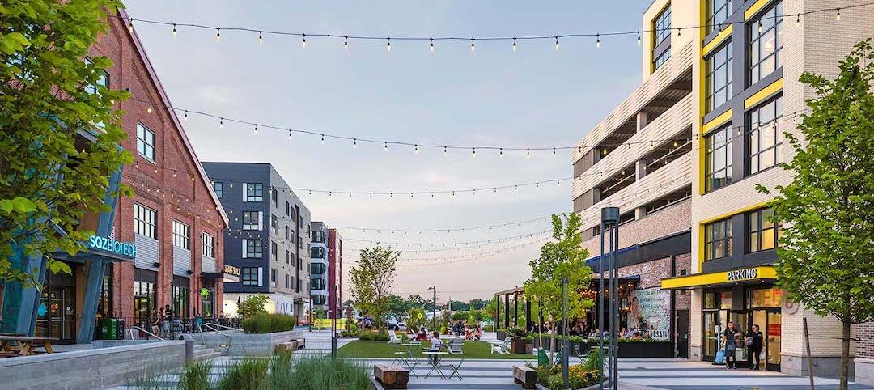The Kohn Pedersen Fox Associates-designed Autograph Tower, the first supertall tower in Jakarta, has recently topped out. The 1,256-foot tower will anchor the Thamrin Nine mixed-use development.
Autograph Tower will be connected to neighboring Luminary Tower, also designed by KPF, via a mixed-use podium. The integrated buildings will include a number of programs and create an active hub for the development.
At the street level, the podium of Autograph Tower is expressed as a volume punctured by apertures, which define a pedestrian scale as the tower meets the ground. The voids also offer shaded semi-outdoor spaces which extend public uses such as restaurants. The tower is expressed as pinwheeling glass panes to break down its solidity and differentiate the facade through carefully positioned reveals.
Both Autograph and Luminary Tower will be layered like vertical cities offering a range of public and private functions such office, hotel, retail, cultural, hospitality, academic, athletic, and public space. Four illuminated observation decks cantilever off the glass structures while the tower crowns feature public observation decks with restaurants, semi-private spaces for the hotel, and residential spaces on the upper floors.
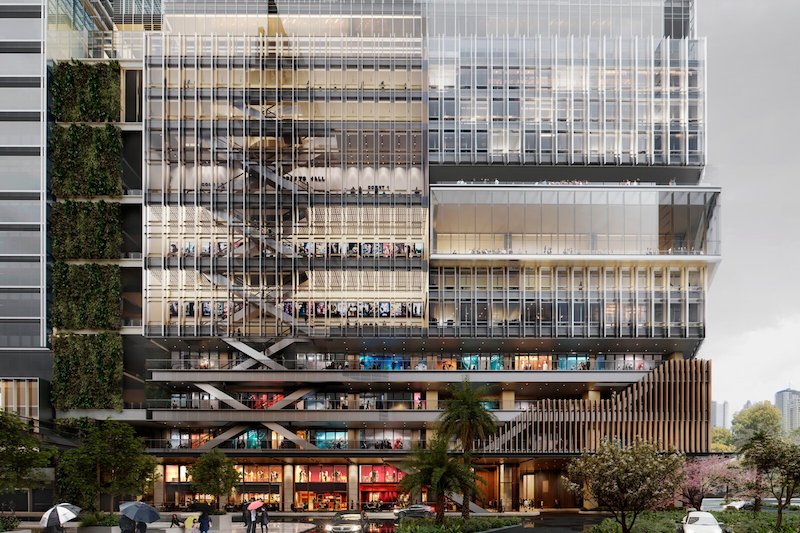
Autograph Tower's outdoor decks are located at level 58 on top of an observation box, as well as on the terraces two floors below. A “skywalk” projects beneath the box setting up an open-air promenade that allows people to be tethered to the building and view the city from a platform that cantilevers 820 feet above the ground. Autograph Tower will also include an oxccupieable spire with additional observation space. Luminary Tower’s observation platforms are located within the clear glass box of the crown on levels 56 and 57.
The illuminated columns of the public observation decks and exhibition spaces will become the towers’ signature architectural features. Autograph Tower’s observation box looks toward Jakarta’s Central Business District and provides a skyline marker at the gateway to the city’s central Thamrin district. The volume atop Luminary Tower points to the nearby Bundaran Hi, Jakarta’s primary public space.
Autograph Tower’s footprint is recaptured as green space within the building and the new plaza fronting the lobby. Vertical green walls animate recessed balconies at the base of the tower and the west facade of the podium fronting the residential component. Green walls are also included at the tower rooftop where a public promenade and the hotel pool are located.
In addition to being the first supertall tower in Jakarta, Autograph Tower will also become the Southern Hemisphere’s tallest tower.
Related Stories
Mixed-Use | Apr 26, 2022
Downtown Phoenix to get hundreds of residential and student housing units
In fast-growing Phoenix, Arizona, a transit-oriented development called Central Station will sit adjacent to Arizona State University’s Downtown Phoenix campus.
Mixed-Use | Apr 22, 2022
San Francisco replaces a waterfront parking lot with a new neighborhood
A parking lot on San Francisco’s waterfront is transforming into Mission Rock—a new neighborhood featuring rental units, offices, parks, open spaces, retail, and parking.
Wood | Apr 13, 2022
Mass timber: Multifamily’s next big building system
Mass timber construction experts offer advice on how to use prefabricated wood systems to help you reach for the heights with your next apartment or condominium project.
Office Buildings | Apr 11, 2022
SOM-designed office tower aims to promote health and wellness
Skidmore, Owings & Merrill (SOM) recently completed work on 800 Fulton Market, a new mixed-use office building in Chicago’s historic Fulton Market/West Loop neighborhood.
Multifamily Housing | Mar 29, 2022
Here’s why the U.S. needs more ‘TOD’ housing
Transit-oriented developments help address the housing affordability issue that many cities and suburbs are facing.
Multifamily Housing | Feb 24, 2022
First new, mixed-use high-rise in Detroit’s central business district in nearly 30 years opens
City Club Apartments completed two multifamily projects in 2021 in downtown Detroit including the first new, mixed-use high-rise in Detroit’s central business district in nearly 30 years.
Office Buildings | Feb 23, 2022
The Beam on Farmer, Arizona’s first mass timber, multi-story office building tops out
The Beam on Farmer, Arizona’s first mass timber, multi-story office building, topped out on Feb. 10, 2022.
Mixed-Use | Feb 9, 2022
David Chipperfield Architects to design Schützenstraße mixed-use development in Munich
The firm recently won a competition for the project.
Mixed-Use | Jan 13, 2022
Details unveiled for Atlanta’s Campus 244 mixed-use development
S9 Architecture is designing the project.
Mixed-Use | Jan 10, 2022
Mixed-use Arsenal Yards completes in Watertown’s East End
PCA master-planned the seven-building, one million sf destination and designed the urban village, residences, and open spaces.


