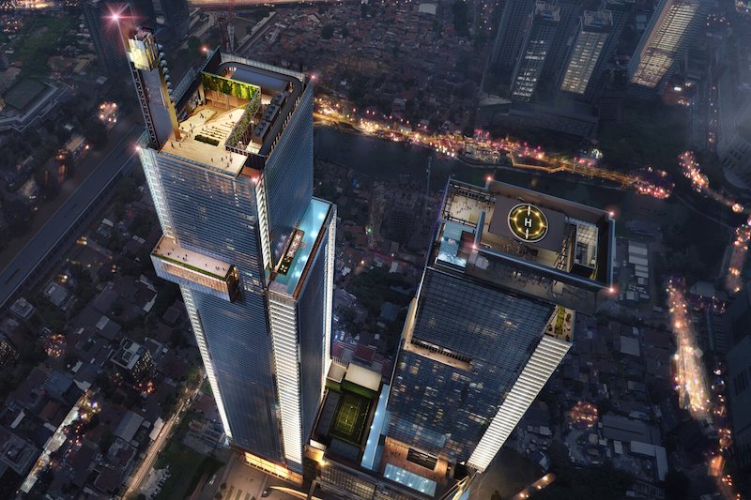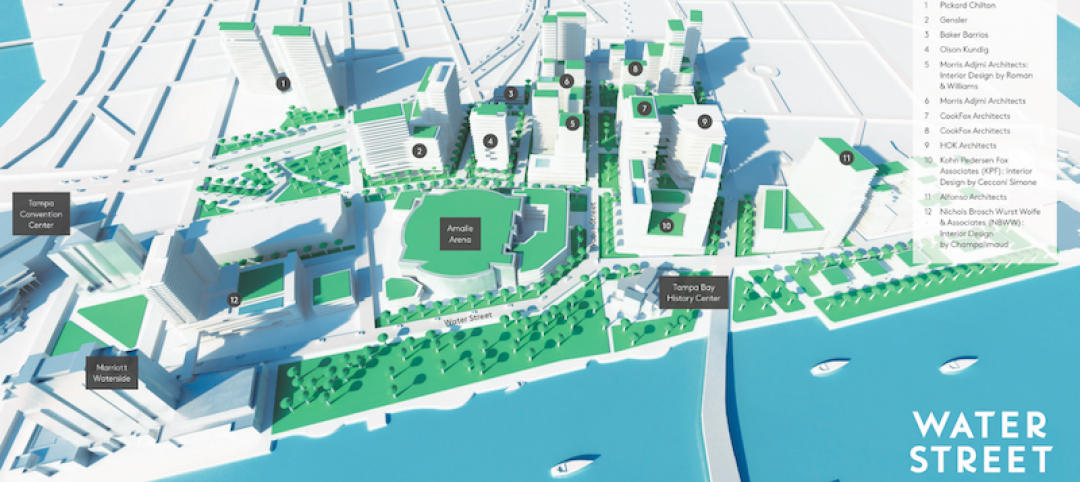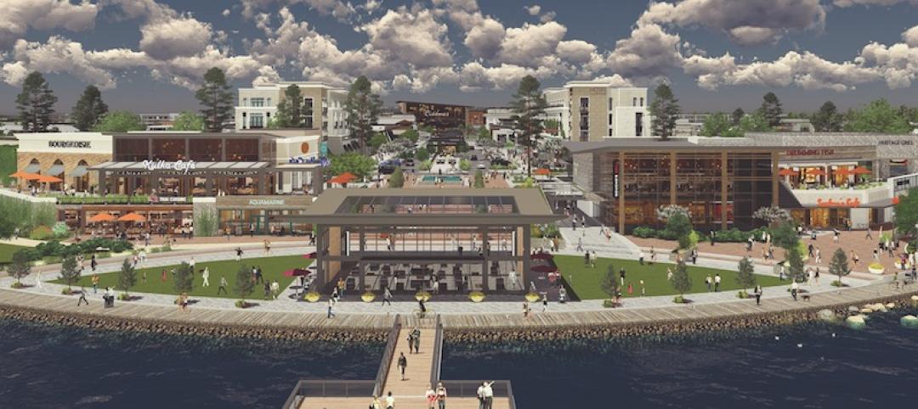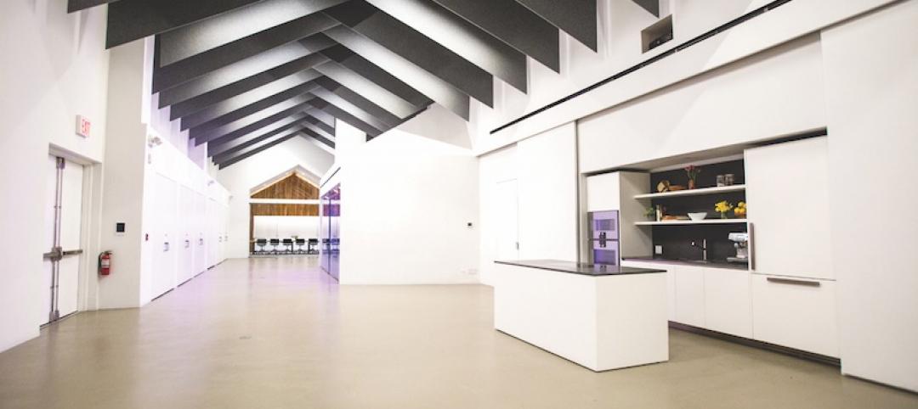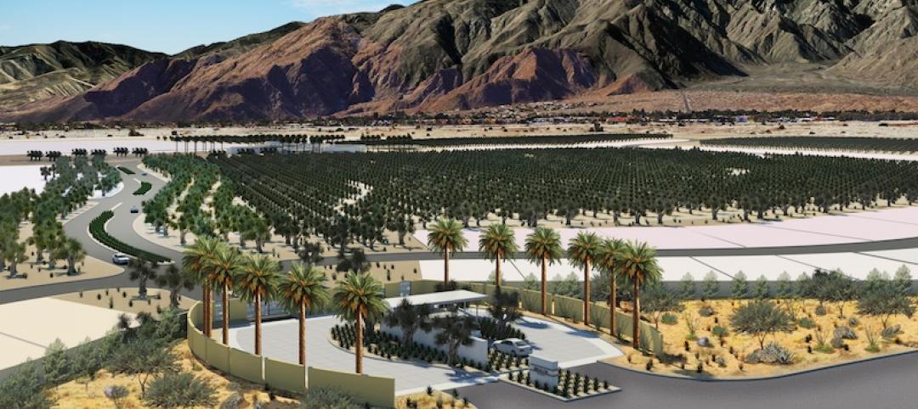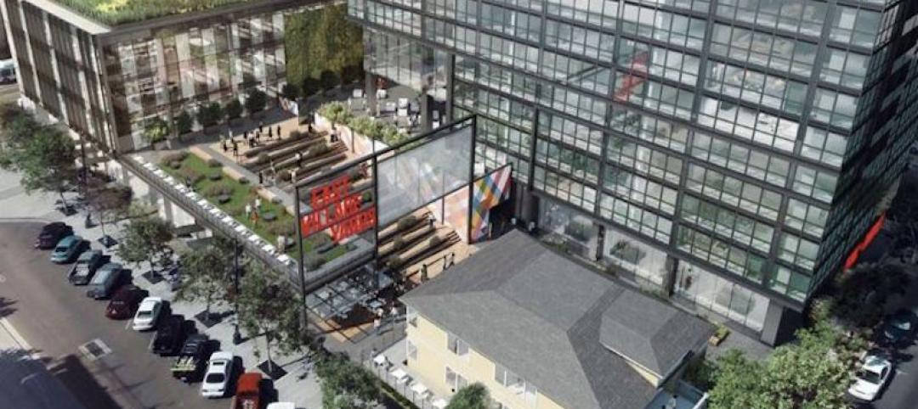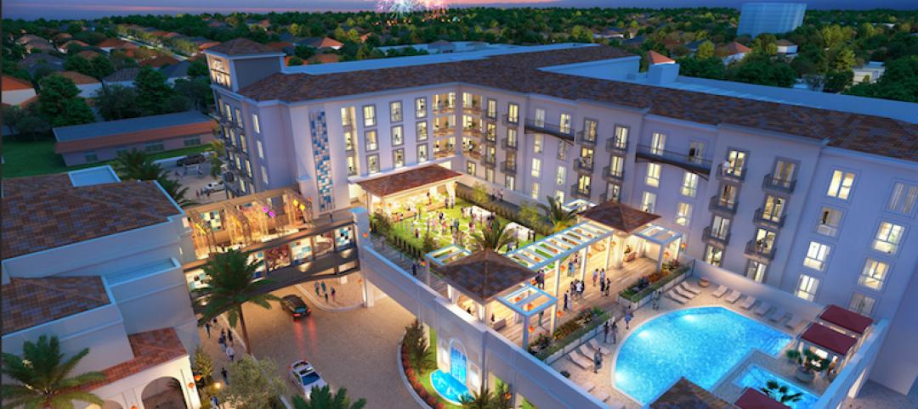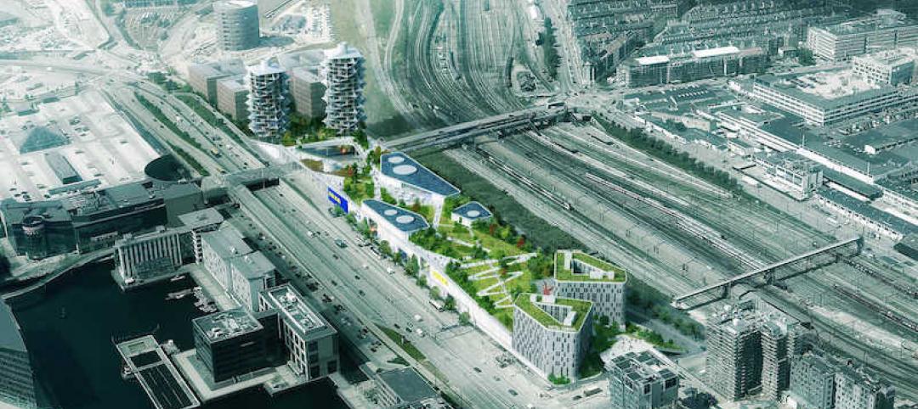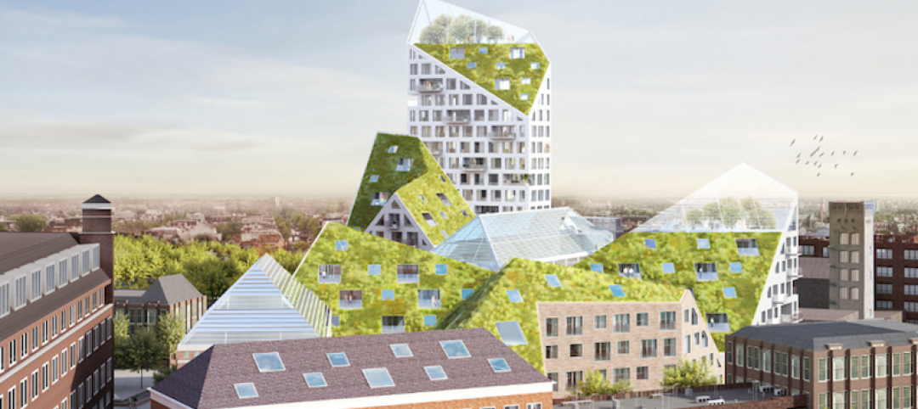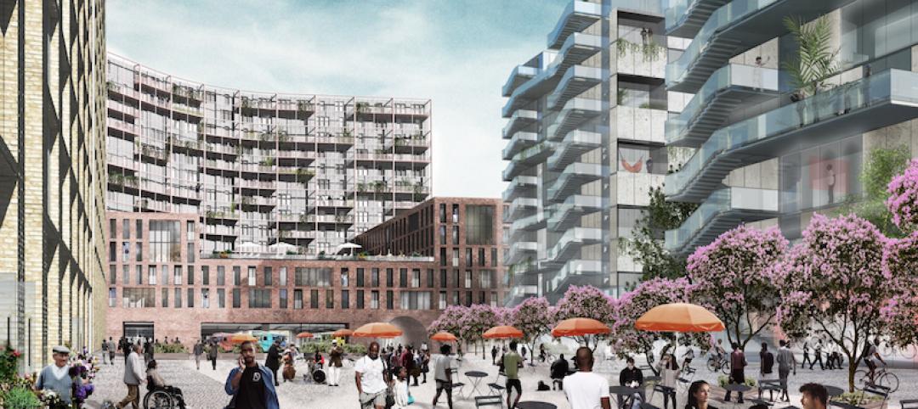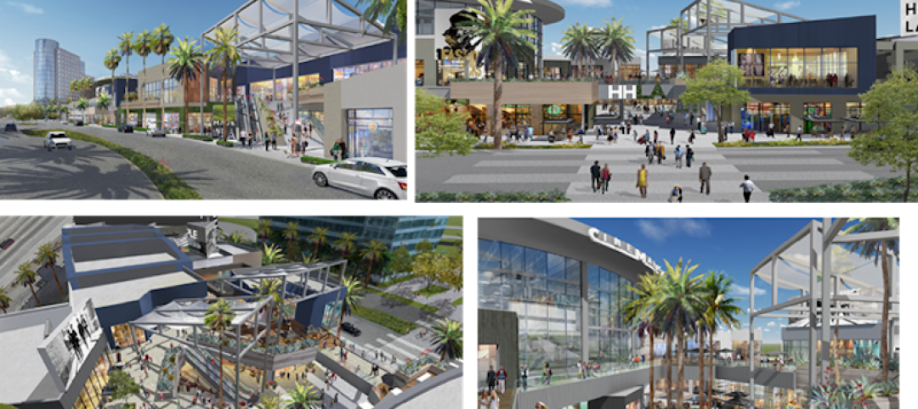The Kohn Pedersen Fox Associates-designed Autograph Tower, the first supertall tower in Jakarta, has recently topped out. The 1,256-foot tower will anchor the Thamrin Nine mixed-use development.
Autograph Tower will be connected to neighboring Luminary Tower, also designed by KPF, via a mixed-use podium. The integrated buildings will include a number of programs and create an active hub for the development.
At the street level, the podium of Autograph Tower is expressed as a volume punctured by apertures, which define a pedestrian scale as the tower meets the ground. The voids also offer shaded semi-outdoor spaces which extend public uses such as restaurants. The tower is expressed as pinwheeling glass panes to break down its solidity and differentiate the facade through carefully positioned reveals.
Both Autograph and Luminary Tower will be layered like vertical cities offering a range of public and private functions such office, hotel, retail, cultural, hospitality, academic, athletic, and public space. Four illuminated observation decks cantilever off the glass structures while the tower crowns feature public observation decks with restaurants, semi-private spaces for the hotel, and residential spaces on the upper floors.
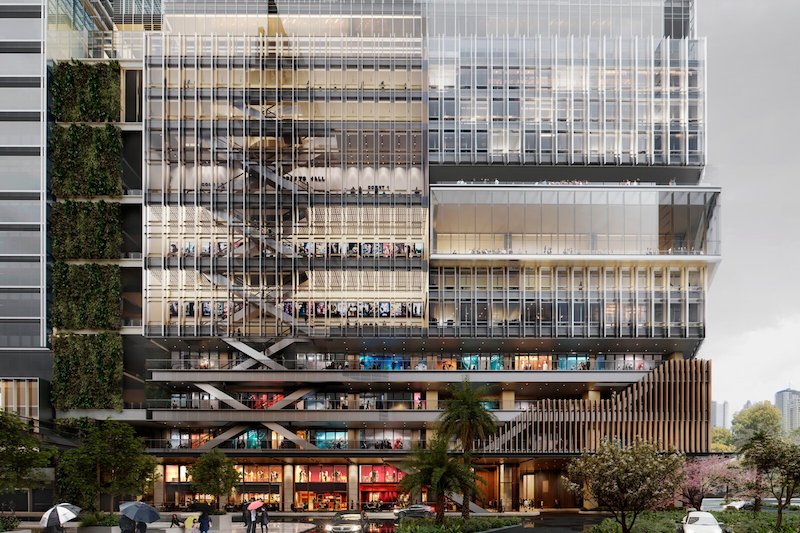
Autograph Tower's outdoor decks are located at level 58 on top of an observation box, as well as on the terraces two floors below. A “skywalk” projects beneath the box setting up an open-air promenade that allows people to be tethered to the building and view the city from a platform that cantilevers 820 feet above the ground. Autograph Tower will also include an oxccupieable spire with additional observation space. Luminary Tower’s observation platforms are located within the clear glass box of the crown on levels 56 and 57.
The illuminated columns of the public observation decks and exhibition spaces will become the towers’ signature architectural features. Autograph Tower’s observation box looks toward Jakarta’s Central Business District and provides a skyline marker at the gateway to the city’s central Thamrin district. The volume atop Luminary Tower points to the nearby Bundaran Hi, Jakarta’s primary public space.
Autograph Tower’s footprint is recaptured as green space within the building and the new plaza fronting the lobby. Vertical green walls animate recessed balconies at the base of the tower and the west facade of the podium fronting the residential component. Green walls are also included at the tower rooftop where a public promenade and the hotel pool are located.
In addition to being the first supertall tower in Jakarta, Autograph Tower will also become the Southern Hemisphere’s tallest tower.
Related Stories
Mixed-Use | Aug 30, 2017
A 50-acre waterfront redevelopment gets under way in Tampa
Nine architects, three interior designers, and nine contractors are involved in this $3 billion project.
Mixed-Use | Aug 18, 2017
Covington, Wash., greenlights a 214-acre mixed-use development
A peninsula will extend into the property’s 20-acre lake and contain retail shops, restaurants, a pavilion park, homes, and green space.
Mixed-Use | Aug 17, 2017
Manhattan’s Union Square gets its very own farmhouse
GrowNYC, a sustainability-focused nonprofit, commissioned ORE Design to create the community events center and learning space.
Mixed-Use | Aug 15, 2017
A golf course community converts into an agrihood with 1,150 homes and a working olive grove
The community will cover 300 acres in Palm Springs, Calif.
Mixed-Use | Aug 10, 2017
Mixed-use development includes University of California-San Diego campus extension
The 562,000-sf development was designed by Carrier Johnson + CULTURE and is located five blocks from the San Diego Padres’ Petco Park.
Mixed-Use | Aug 9, 2017
Mixed-use development will act as a gateway to Orange County’s ‘Little Saigon’
The development will include apartments, ground-floor retail, and a five-story hotel.
Mixed-Use | Aug 8, 2017
Dorte Mandrup’s 74,000-sm masterplan will be highlighted by an IKEA and BIG’s ‘Cacti’
The mixed-use development links a new IKEA store, a hotel, and housing with green space.
Mixed-Use | Aug 3, 2017
A sustainable mixed-use development springs from a Dutch city center like a green-fringed crystal formation
MVRDV and SDK Vastgoed won a competition to redevelop the inner city area around Deken van Someren Street in Eindhoven.
Mixed-Use | Aug 2, 2017
Redevelopment of Newark’s Bears Stadium site receives team of architects
Lotus Equity Group selected Michael Green Architecture, TEN Aquitectos, Practice for Architecture and Urbanism, and Minno & Wasko Architects and Planners to work on the project.
Retail Centers | Jul 20, 2017
L.A.’s Promenade at Howard Hughes Center receives a new name and a $30 million cash injection
Laurus Corporation and The Jerde Partnership will team up to rebrand the center as a family-friendly dining and entertainment destination.


