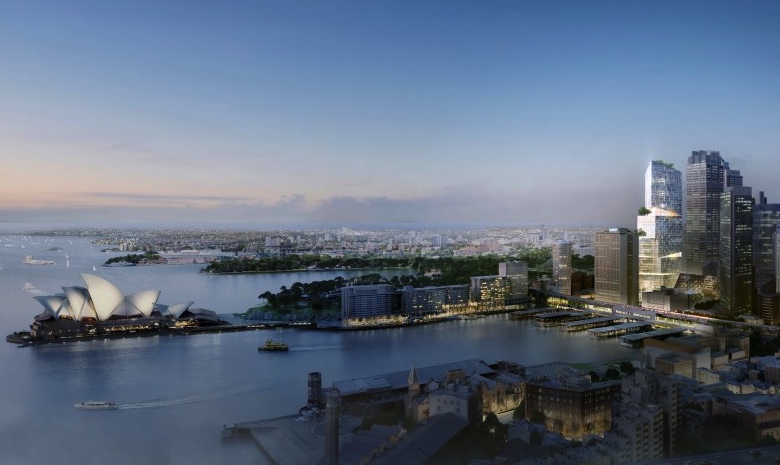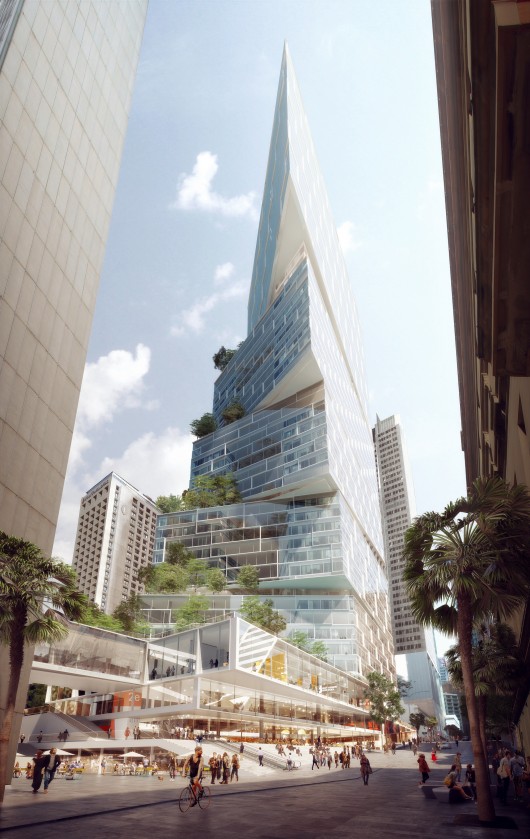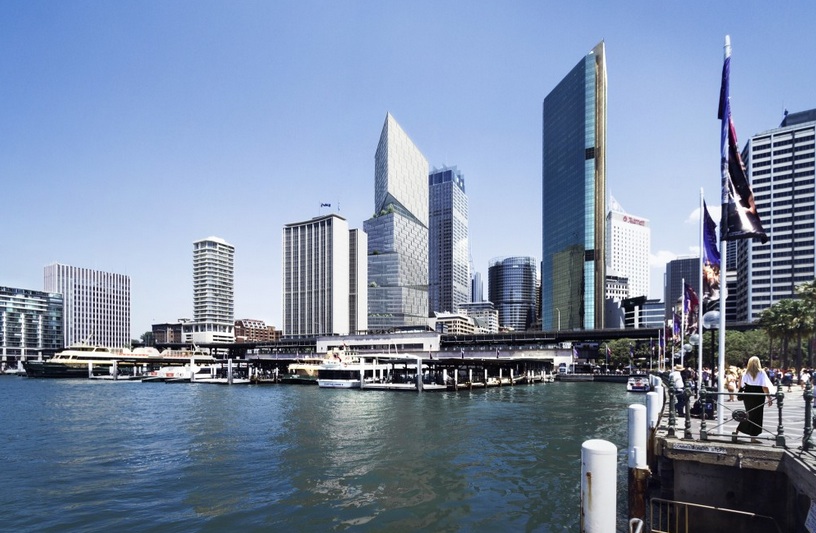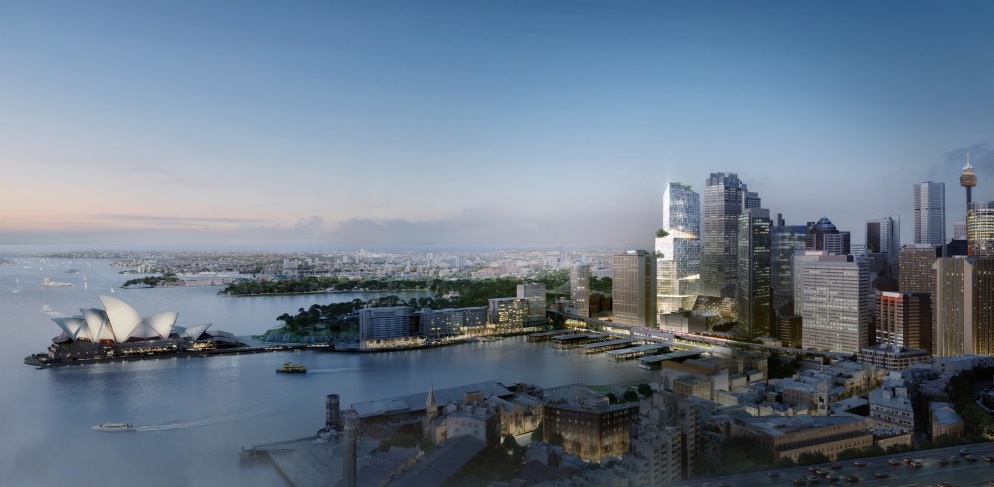Danish-based architect 3XN announced that it has won the commission to design Quay Quarter Tower at 50 Bridge Street, a 200-meter mixed-use high-rise near the city's iconic Opera House.
The project represents the first major project designed by a Danish architect in Sydney since Jørn Utzon designed the landmark Opera House in 1973.
The tower comprises a series of shifting glass volumes stacked upon each other. By dividing the building into five separate volumes and placing atria throughout each volume, the spaces become smaller, more intimate social environments, encouraging building occupants to connect and interact.
Rather than face directly into the adjacent building at 33 Alfred Street, the lower levels of the tower are angled west to capture the energy and movement from the surrounding neighborhood. As the building rises, the northern façade shifts to the east enhancing the views.
Rotating the tower also creates a collection of exterior terraces that are directly linked to the multi-level interior atria, which will contain shared amenity spaces for tenants in each block. These common amenity spaces provide stunning views both vertically and horizontally and bring daylight deep into workspaces while promoting collaboration and interaction.
“This project looks at the high rise in an entirely new way, from both the inside out and outside in,” said Kim Herforth Nielsen, Founding Partner and Creative Director of 3XN. “Its dynamic, shifted massing maximizes views for all of the building’s users while also creating expansive open spaces that encourage the possibility for interaction, knowledge sharing and vertical connectivity.”
The firm teamed with Arup to design the building for developer AMP Capital.
Related Stories
| Aug 11, 2010
High-profit design firms invest in in-house training
Forty-three percent of high-profit architecture, engineering, and environmental consulting firms have in-house training staff, according to a study by ZweigWhite. The 2008-2009 Successful Firm Survey reports that only 36% of firms overall have in-house training staff. In addition, 52% of high-profit firms use an online training system or service.
| Aug 11, 2010
Help Wanted: Architect for $100 million 'Discovery Park' in Union City, Tennessee
The Robert E. and Jenny D. Kirkland Foundation is identifying architects interested in designing a 50-acre, multi-million dollar complex in Union City, TN. Discovery Park of America will be a world-class, multi-faceted venue presenting exhibits and interactive experiences about history, nature, art, and science.
| Aug 11, 2010
Report: Fraud levels fall for construction industry, but companies still losing $6.4 million on average
The global construction, engineering and infrastructure industry saw a significant decline in fraud activity with companies losing an average of $6.4 million over the last three years, according to the latest edition of the Kroll Annual Global Fraud Report, released today at the Association of Corporate Counsel’s 2009 Annual Meeting in Boston. This new figure represents less than half of last year’s amount of $14.2 million.
| Aug 11, 2010
AIA to Congress: Act now to jump start building sector of economy
Tampa-based architect, Mickey Jacob, FAIA, unveiled the American Institute of Architects’ (AIA) Rebuild & Renew plan for both short- and long-term economic recovery to the House Committee on Small Business at a hearing October 7th.
| Aug 11, 2010
National Intrepid Center of Excellence tops out at Walter Reed
SmithGroup and The Intrepid Fallen Heroes Fund (IFHF), a non-profit organization supporting the men and women of the United States Armed Forces and their families, celebrated the overall structural completion of the National Intrepid Center of Excellence (NICoE), an advanced facility dedicated to research, diagnosis and treatment of military personnel and veterans suffering from traumatic brain injury.
| Aug 11, 2010
Jacobs, HDR top BD+C's ranking of the nation's 100 largest institutional building design firms
A ranking of the Top 100 Institutional Design Firms based on Building Design+Construction's 2009 Giants 300 survey. For more Giants 300 rankings, visit http://www.BDCnetwork.com/Giants
| Aug 11, 2010
Walt Disney Family Museum planned in San Francisco
Construction is under way on a new museum dedicated to the man behind the Disney empire. Set to open this fall in San Francisco, the Walt Disney Family Museum will feature 10 galleries, starting with Disney's beginnings on a Missouri farm.










