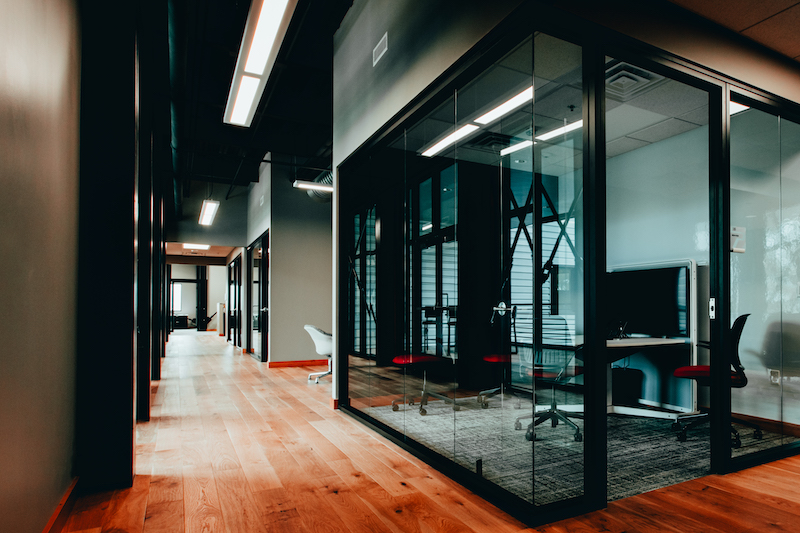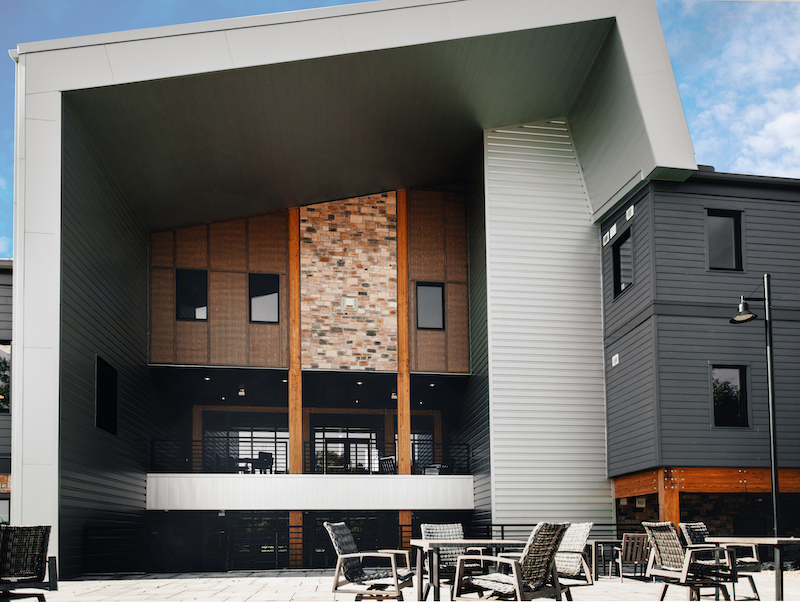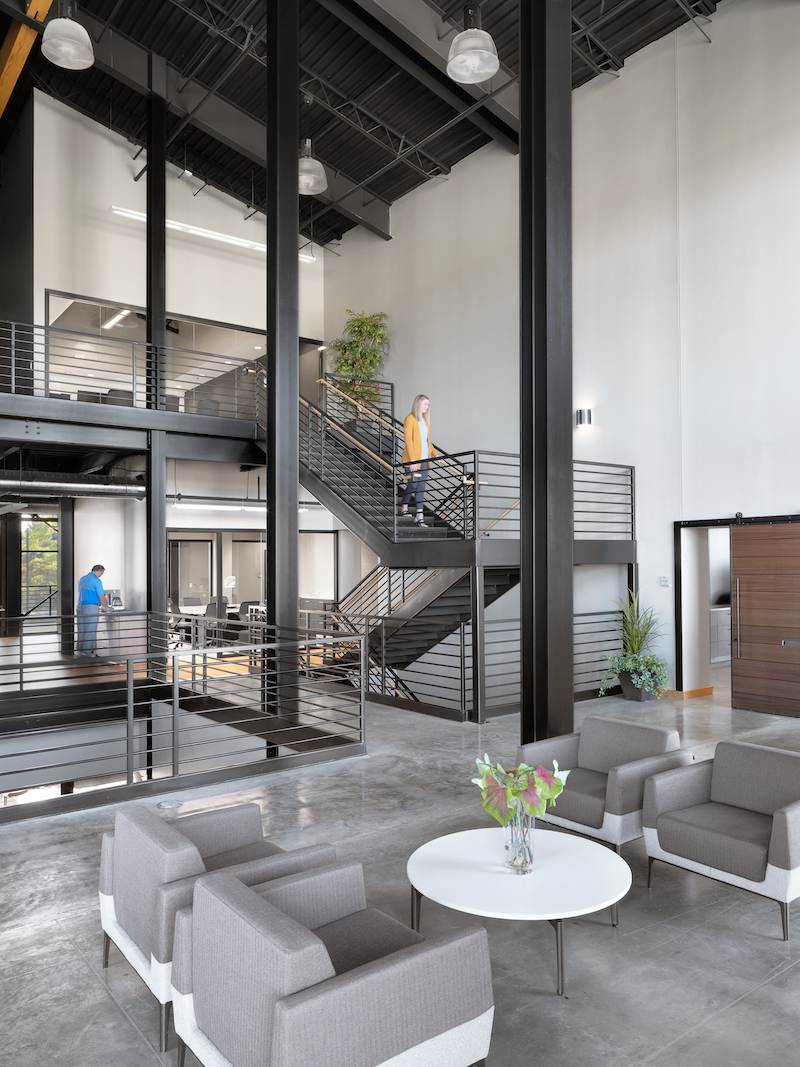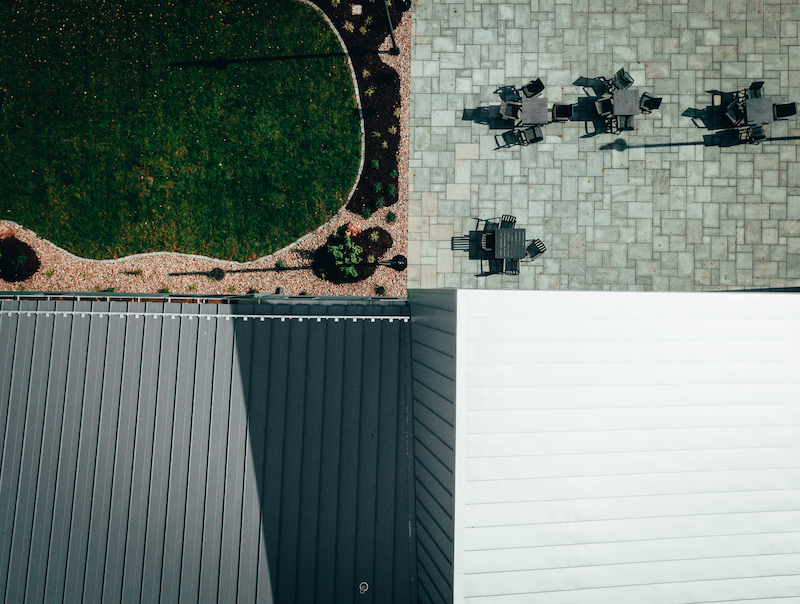Anchored in the heart of a small rural community, Poettker Construction’s new headquarters stemmed from a 2016 strategic planning session to grow the company’s brand and retain talent.
The company, which over the previous decade had experienced significant expansion, was looking to bring together internal departments that were spread over five buildings, and to add far more collaborative spaces.
The concept from the project’s design architect Oculus Inc. was a historic German bank barn, which are barns built into a bank or hillside. That idea resonated with Poettker Construction, which served as this project’s owner and design-build leader. Oculus Inc. shared its Revit models to illustrate its vision, and created a 3D virtual reality presentation of the new headquarters to show at the groundbreaking ceremony.

The interior design included glassed-enclosed private spaces that allow for intimate collaboration. Image: Joe Dietrich
Fitting the building’s height—which boasts a 37-ft-high interior ceiling—within the context of an adjacent residential neighborhood and the architectural style of the traditional bank barn was creatively addressed by working with the topography of the site.
Energy efficiency is a signature feature of this headquarters. The owner’s goal was to reduce the building’s energy consumption by 75% and its carbon footprint by 65%. To abet that goal, the building’s design called for the addition of a solar farm and LED lighting throughout, as well as fluid application of a vapor barrier onto the building’s envelope.
Another key element was a geothermal heating and cooling system, utilizing the lake on premises as well as wells drilled 300 ft deep.
The headquarters’ exterior façade, with steel and glulam structural features, complements the owner’s diverse construction portfolio, and the materials used allowed for unique framing configurations.

Steel and glulam are the prominent materials used on the building’s façade. Image; Joe Dietrich
The interior design was informed by extensive interviews with management and department heads. The cubicles are tailored to a 21st-century environment with sit-to-stand workstations and open collaboration spaces. Other tech features include an in-house training room that can accommodate seminars, meetings, and learning opportunities for up to 100 people. Connections to facilitate internal and external interactions among departments and clients made working at home easier during the coronavirus pandemic.
The design had to address privacy concerns for departments like accounting and human resources, which are now hosted on the building’s mezzanine level next to Poettker’s executive offices. The mezzanine overlooks the company’s operations department, so the designers installed acoustical ceiling clouds above the accounting department to dampen the sound transfer between levels.

A large lobby and reception area lead to stairs that connect the building’s two work areas. Image: Alise O'Brien
On-site health and wellness amenities include a 24-7 private fitness center for staff, and a 3.5-acre outdoor sanctuary with a lake, waterfall, and landscaping that lead to a walking path.
The headquarters, which opened in October 2019, hosts events to engage and interest people of all ages in the construction industry. Last year, over 200 college and high school students took part in workforce and informational tours of the building.

The headquarters premises include an outdoor sanctuary with a lake, fountains, and walking paths. Image: Joe Dietrich
Submitting firm, Architect and Project manager: Oculus Inc.
Owner/developer and GC/CM: Poettker Construction
Structural Engineer: IMEG Corp.
MEP Engineer: BRiC Partnership
Size: 39,400 sf
Construction time: July 2018 to September 2019
Cost: NA
Delivery method: Design/Build
Photo credit: Alise O’Brien Photography
Related Stories
| Aug 11, 2010
CTBUH changes height criteria; Burj Dubai height increases, others decrease
The Council on Tall Buildings and Urban Habitat (CTBUH)—the international body that arbitrates on tall building height and determines the title of “The World’s Tallest Building”—has announced a change to its height criteria, as a reflection of recent developments with several super-tall buildings.
| Aug 11, 2010
BIG's 'folded façade' design takes first-prize in competition for China energy company headquarters
Copenhagen-based architect BIG, in collaboration with ARUP and Transsolar, was awarded first-prize in an international competition to design Shenzhen International Energy Mansion, the regional headquarters for the Shenzhen Energy Company.
| Aug 11, 2010
Jacobs, Arup, AECOM top BD+C's ranking of the nation's 75 largest international design firms
A ranking of the Top 75 International Design Firms based on Building Design+Construction's 2009 Giants 300 survey. For more Giants 300 rankings, visit http://www.BDCnetwork.com/Giants
| Aug 11, 2010
New air-conditioning design standard allows for increased air speed to cool building interiors
Building occupants, who may soon feel cooler from increased air movement, can thank a committee of building science specialists. The committee in charge of ANSI/ASHRAE Standard 55 - Thermal Environmental Conditions for Human Occupancy—after months of study and discussion--has voted recently to allow increased air speed as an option for cooling building interiors. In lay terms, increased air speed is the equivalent of turning up the fan.
| Aug 11, 2010
Architecture Billings Index flat in May, according to AIA
After a slight decline in April, the Architecture Billings Index was up a tenth of a point to 42.9 in May. As a leading economic indicator of construction activity, the ABI reflects the approximate nine to twelve month lag time between architecture billings and construction spending. Any score above 50 indicates an increase in billings.
| Aug 11, 2010
Free-span solar energy system installed at REM Eyewear headquarters
The first cable-suspended free-span solar energy system was completed today over the REM Eyewear headquarters parking lot in Sun Valley, Calif. The patented, cable-supported photovoltaic system created by P4P Energy is expected to generate 40,877 kilowatt-hours of renewable electricity per year, enough to power five to six single family homes and to prevent 1.5 million pounds of carbon from being released into the atmosphere.
| Aug 11, 2010
Construction employment declined in 333 of 352 metro areas in June
Construction employment declined in all but 19 communities nationwide this June as compared to June-2008, according to a new analysis of metropolitan-area employment data released today by the Associated General Contractors of America. The analysis shows that few places in America have been spared the widespread downturn in construction employment over the past year.






