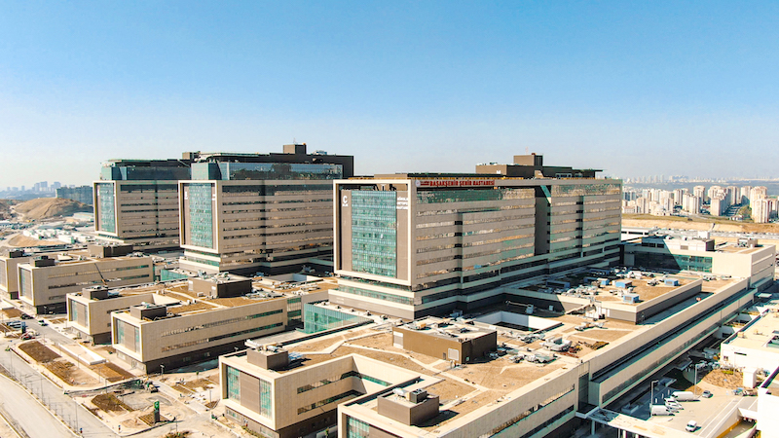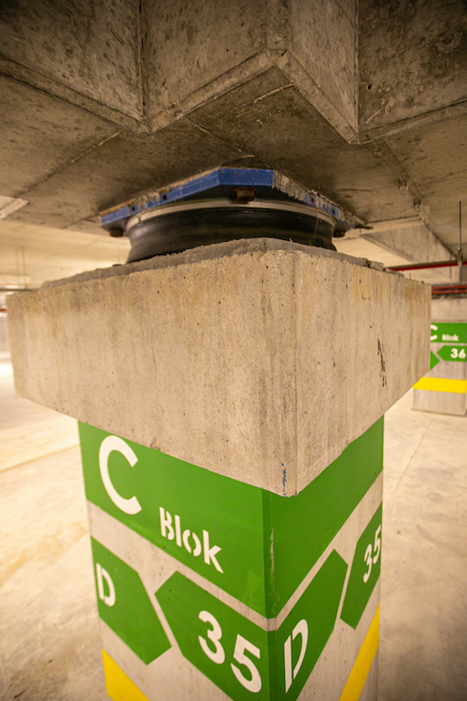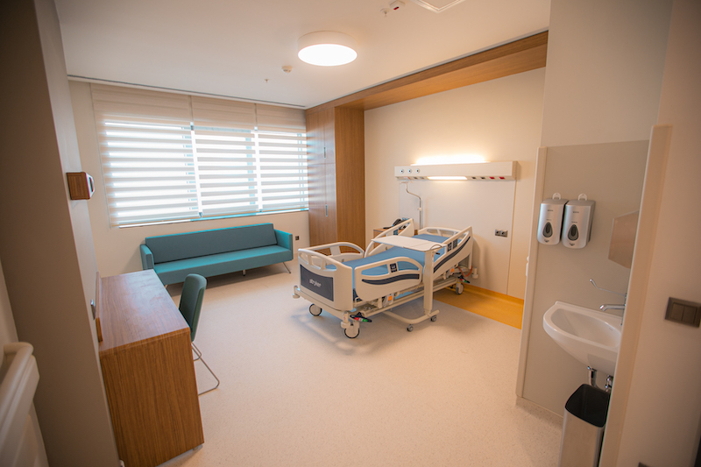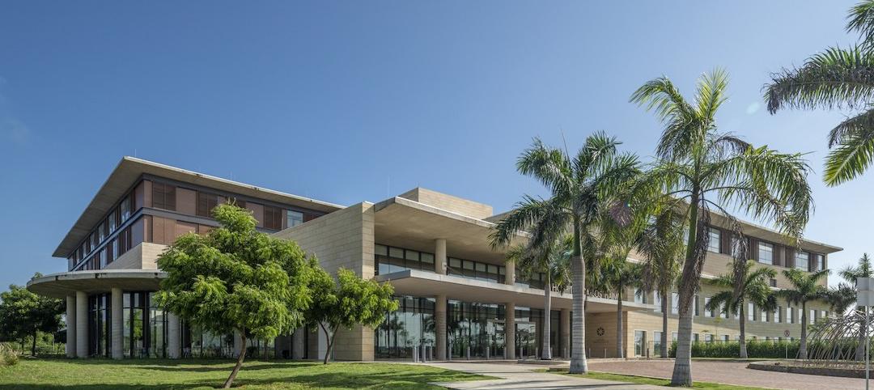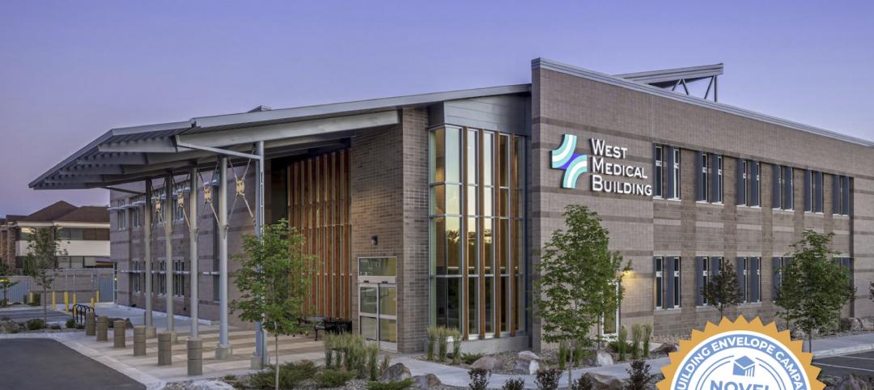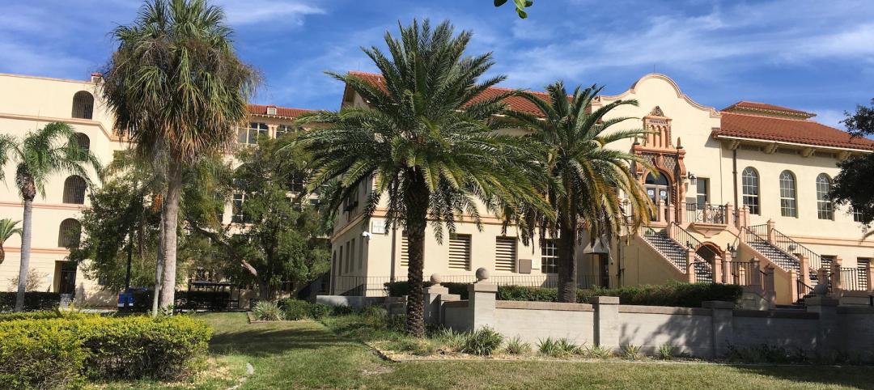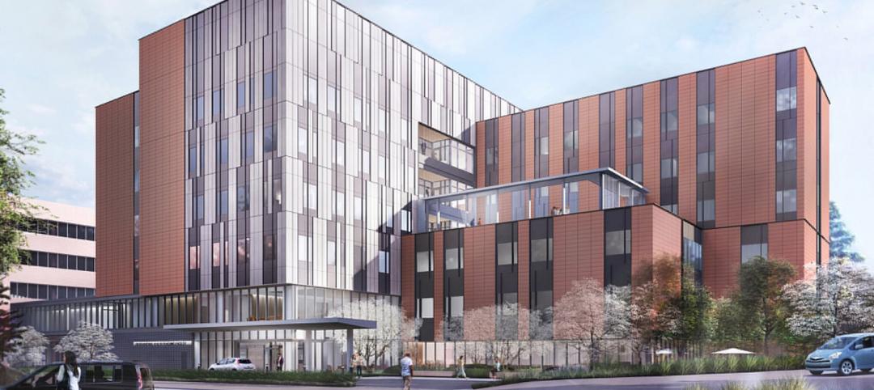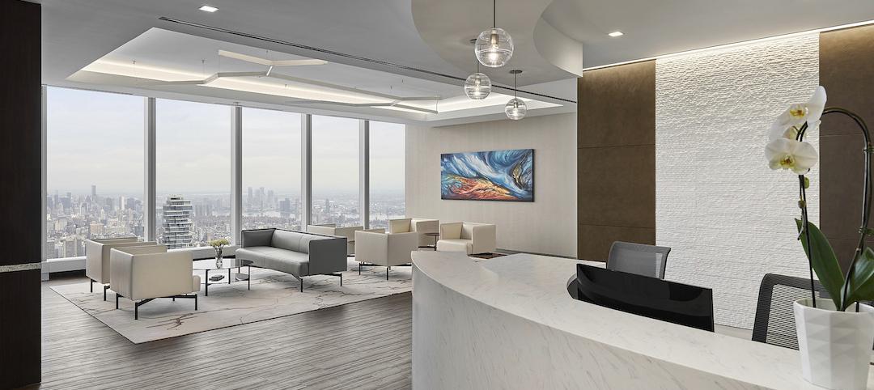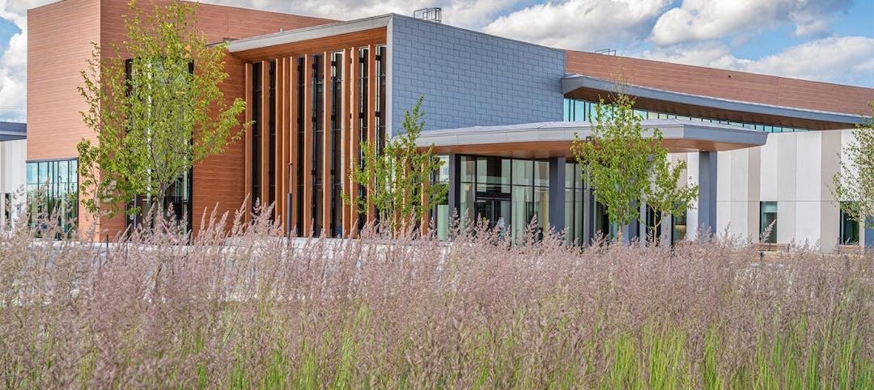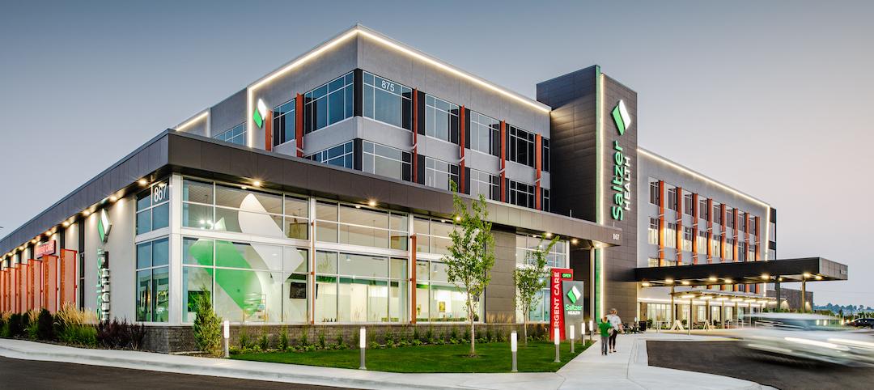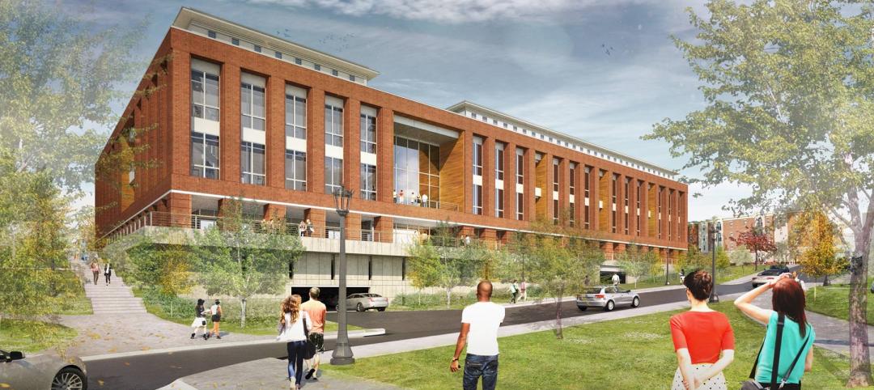The largest base-isolated building in the world officially opened in earthquake-prone Istanbul, Turkey, on May 21.
The 1-million-sm, $1.5 billion Basaksehir Cam and Sakura City Hospital, located near the North Anatolian fault of the Europe side of this city, features 2,068 seismic isolators. It is designed—by Perkins and Will’s Washington D.C. office, in collaboration with the Turkish firm Yazgan Design Architecture—to meet ASCE 41 “Immediate Occupancy” seismic performance objective under a rare earthquake event.
“From a structural standpoint, the criterion is designing the building to meet an event that might happen every 2,500 years,” says Aysegul Gogus, a project manager for Arup’s Los Angeles office. Arup, the structural engineer on this project, worked with two investment firms, Rönesans Holding and Japan-based Sojitz Corporation, to execute this hospital under a P3 arrangement that included Turkey’s Ministry of Health. Turkey’s president Recap Tayyip Erdogan, and Japan’s Prime Minister Shinzo Abe, participated in the grand opening.
(“Cam” means “pine” in Turkish, and “sakura” means “cherry blossoms” in Japanese.)
Also see: Prescient receives ICC Certification for seismic resilience system
One of the 2,068 seismic isolators that, in tandem, could reduce the seismic force on the hospital's superstructure by a factor of three.
CLOUD COMPUTING WAS CRITICAL TO TESTING
In an interview with BD+C yesterday, Gogus explained that the seismic design for a building this large required far more complicated analytical modeling than would normally be the case. These models typically have longer computer running times and, possibly, convergence issues.
Consequently, cloud computing—which allowed Arup to run several analyses simultaneously—was essential to moving this project forward expeditiously. “The software we used for ground-motion analysis allowed for a lot of automation,” so the models could be created quicker, she said. The building’s design was completed in less than a year.
Arup chose to go with triple-friction pendulum isolators, which exhibit behavior with amplitude-dependent strength and instantaneous stiffness. These isolators allow the building to move horizontally and help release seismic energy. Gogus stated that the isolators can displace up to 700 millimeters during a seismic event, and, in the opinion of Arup and the developers, would reduce the seismic force on the superstructure by a factor of three.
Also see: A Seismic Advance in Performance
The hospital, with 2,682 beds, has the capacity to handle up to 32,700 patients per day.
ARUP HONES ITS AUTOMATION SKILLS
Gogus admits that seismic building codes aren’t always where Arup would like them to be, which is why the firm studied six different isolation schemes using nonlinear time history analysese at the onset of the project. Arup was also able to visualize its analyses for presentations to the project’s stakeholders.
This project, said Gogus, “really helped us improve our automation skills.”
The hospital has 2,682 beds that include around 400 ICU beds. There are three hospital towers, six clinical buildings, five auxiliary facility buildings, 90 operating theaters, and 4,300 medical personnel. The hospital has the capacity to handle 32,700 patients per day. About one-fifth of the hospital’s total footprint—211,000 sm—is landscaped.
Related Stories
Healthcare Facilities | Nov 23, 2021
Why vertical hospitals might be the next frontier in healthcare design
In this article, we’ll explore the opportunities and challenges of high-rise hospital design, as well as the main ideas and themes we considered when designing the new medical facility for the heart of London.
Healthcare Facilities | Nov 12, 2021
Centro Hospitalario Serena Del Mar is Safdie Architects’ first project in Latin America
The hospital project is characterized by its connectivity to nature.
Healthcare Facilities | Nov 2, 2021
Key design considerations for designing the smart patient room
The complete patient experience encompasses the journey to the hospital, the care experience, and the trip back home. All these touchpoints come with an expectation.
Cladding and Facade Systems | Oct 26, 2021
14 projects recognized by DOE for high-performance building envelope design
The inaugural class of DOE’s Better Buildings Building Envelope Campaign includes a medical office building that uses hybrid vacuum-insulated glass and a net-zero concrete-and-timber community center.
Healthcare Facilities | Oct 22, 2021
The VA is updating what once was the main hospital on a Florida medical campus
The renovated Building One will provide outpatient services.
Healthcare Facilities | Oct 21, 2021
UW Medical Center starts construction on Behavioral Health Teaching Facility
Will add much-needed patient bed capacity for Seattle.
Healthcare Facilities | Oct 20, 2021
Ware Malcomb completes Princeton Longevity Center at 1 World Trade Center
The project is located on the 71st floor.
Healthcare Facilities | Oct 6, 2021
Orléans Health Hub is Ottawa’s newest healthcare facility
HDR designed the project.
Healthcare Facilities | Oct 4, 2021
Saltzer Health Ten Mile Medical Campus completes in Meridian, Idaho
Cushing Terrell designed the project.
Healthcare Facilities | Sep 20, 2021
Wellness is now part of more colleges’ health services
New center at the University of Virginia unifies major health departments.


