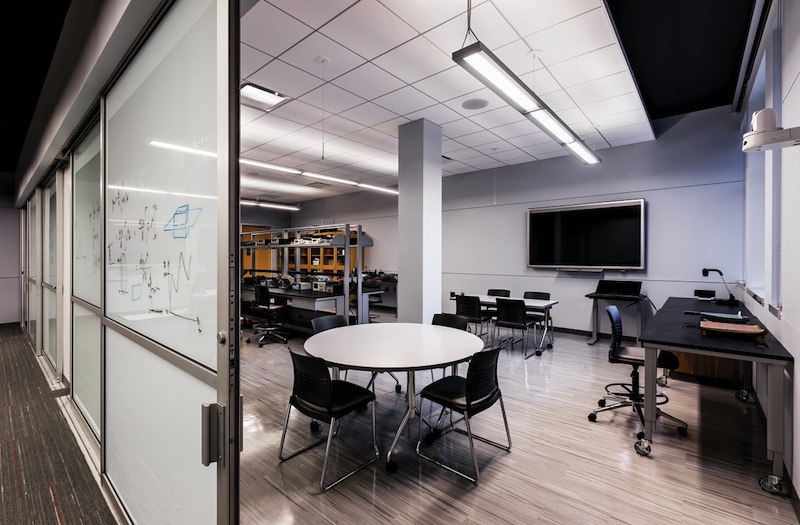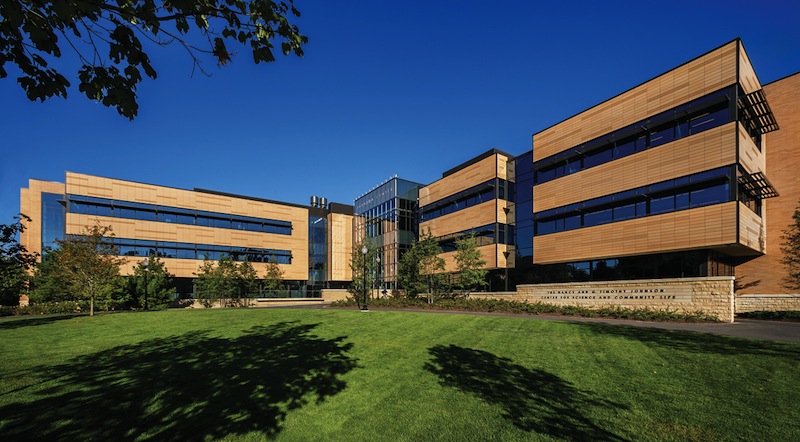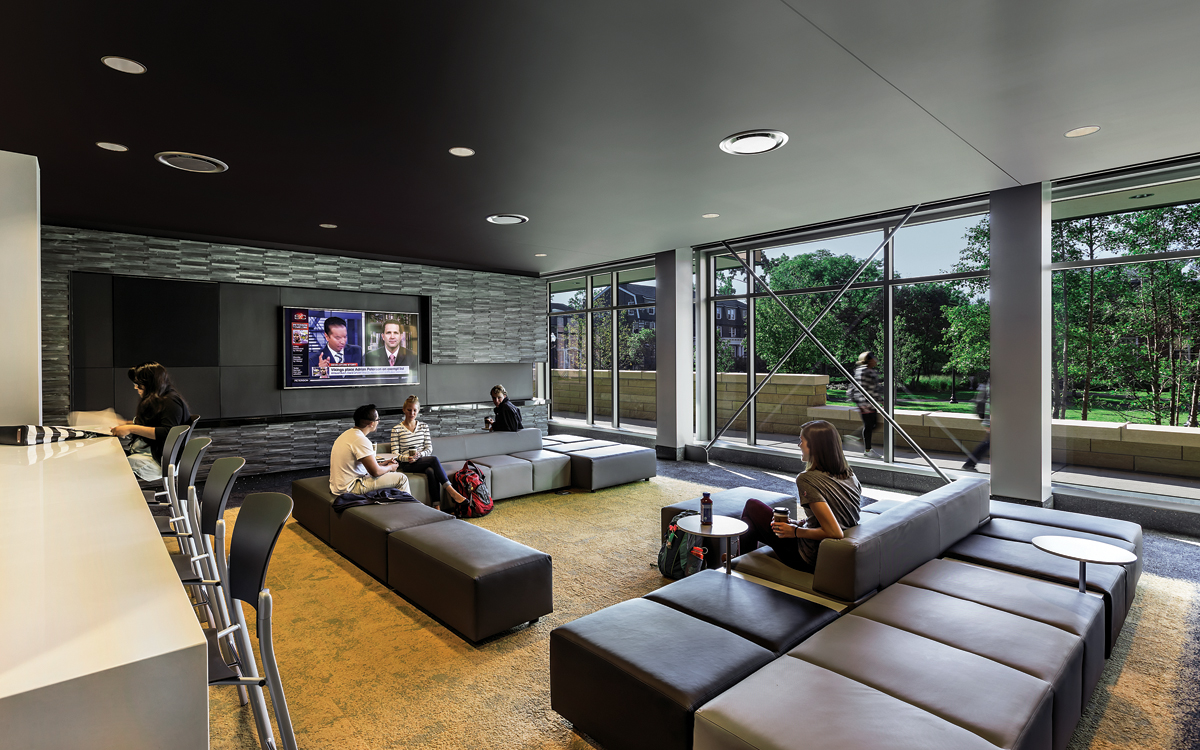Situated in the heart of North Park University’s urban campus on Chicago’s North Side, the Johnson Center for Science and Community Life provides state-of-the-art science laboratories and classrooms, and aggregates the university’s student-serving functions. The building strengthens NPU’s strong position in the sciences—namely, biology, chemistry, math, physics, and psychology—and enhances its competitive edge by replacing outdated facilities with modern, technologically advanced spaces.
Through visioning and charrette sessions with the science faculty, student development administration, and students, a Building Team led by The Boldt Company, VOA Associates, and W.B. Olson created a striking masonry-and-glass academic science building that effectively marries academic functions with community life spaces.
The L-shaped facility is divided into two wings—one for classrooms, the other for laboratory spaces—which are linked via a two-story, glass-clad lobby that houses lounges, meeting rooms, a bistro-style food venue, and faculty and administration offices. Lounges and offices are also sprinkled throughout the two academic wings to encourage commingling of students and faculty.
Taking design cues from the masonry and stone exteriors of NPU’s existing campus buildings—especially its 1890s-era Old Main—the design team clad the structure in a terra cotta rainscreen above a stone-clad base. Ribbon windows, shielded by sunscreens, admit generous amounts of daylight into the classrooms, labs, and lounges. The building opens onto a spacious campus green, inviting campusgoers into its shimmering glass box entrance.
PROJECT SUMMARY
GOLD AWARD
Nancy and G. Timothy Johnson Center for Science and Community Life, North Park University
Chicago, Ill.BUILDING TEAM
Submitting firm: VOA Associates (architect)
Owner: North Park University
Owner’s representative: The Boldt Company
Structural engineer: Sound Structures
Mechanical/plumbing engineers: Primera Engineers, Hill Mechanical
Electrical engineers: Primera Engineers, Jamerson and Bauwens Electrical
Construction manager: W.B. OlsonGENERAL INFORMATION
Project size: 101,000 sf
Construction cost: $36 million
Construction period: January 2013 to September 2014
Delivery method: Tri-party IPD (owner, architect, CM)
IPD COMES TO CAMPUS
In a rare move for higher education projects, VOA, W.B. Olson, and NPU/Boldt performed all work under a three-party integrated project delivery agreement. The IPD contract included a project target cost estimate and risk pool to hold all core team members accountable and to ensure the project would be completed on time and within budget. The core team met weekly to work through unforeseen issues, and held periodic “big room” meetings with key subcontractors: building enclosure, MEP systems, IT, audio/visual, and laboratory casework.
This culture of collaboration enabled the Building Team to overcome numerous obstacles without impacting the budget or schedule. When design work was well under way, the client requested that lecture-capture technology (the ability to record lectures for playback at other locations/times) be added to the program. The team was able to accommodate the systems, as well as the acoustical provisions for lecture-capture classrooms—sound attenuators, vibration isolation, and larger ductwork—without impacting the overall project goals.
The team delivered the building at $360/sf, $50,000 under the original budget. There were zero claims on the project, and the building was completely closed out within three months of occupancy.
“I doubt this kind of cost-effective solution would have emerged under a design-bid-build approach,” said Carl E. Balsam, North Park’s EVP/CFO. “The core team was able to come up with the appropriate solutions and still stay within budget. Collaborative problem solving saved the day.”
Note: VOA’s Susan Heinking, a member of the awards jury, recused herself from this project.
 Flexible research stations and retractable partitions with writable surfaces promote interaction and collaboration between students and faculty.
Flexible research stations and retractable partitions with writable surfaces promote interaction and collaboration between students and faculty.
 The double-wing building opens onto the campus green, inviting campus goers into its shimmering glass box entrance.
The double-wing building opens onto the campus green, inviting campus goers into its shimmering glass box entrance.
Related Stories
MFPRO+ News | Mar 1, 2024
Housing affordability, speed of construction are top of mind for multifamily architecture and construction firms
The 2023 Multifamily Giants get creative to solve the affordability crisis, while helping their developer clients build faster and more economically.
Multifamily Housing | Feb 29, 2024
Manny Gonzalez, FAIA, inducted into Best in American Living Awards Hall of Fame
Manny Gonzalez, FAIA, has been inducted into the BALA Hall of Fame.
K-12 Schools | Feb 29, 2024
Average age of U.S. school buildings is just under 50 years
The average age of a main instructional school building in the United States is 49 years, according to a survey by the National Center for Education Statistics (NCES). About 38% of schools were built before 1970. Roughly half of the schools surveyed have undergone a major building renovation or addition.
MFPRO+ Research | Feb 28, 2024
New download: BD+C's 2023 Multifamily Amenities report
New research from Building Design+Construction and Multifamily Pro+ highlights the 127 top amenities that developers, property owners, architects, contractors, and builders are providing in today’s apartment, condominium, student housing, and senior living communities.
AEC Tech | Feb 28, 2024
How to harness LIDAR and BIM technology for precise building data, equipment needs
By following the Scan to Point Cloud + Point Cloud to BIM process, organizations can leverage the power of LIDAR and BIM technology at the same time. This optimizes the documentation of existing building conditions, functions, and equipment needs as a current condition and as a starting point for future physical plant expansion projects.
Data Centers | Feb 28, 2024
What’s next for data center design in 2024
Nuclear power, direct-to-chip liquid cooling, and data centers as learning destinations are among the emerging design trends in the data center sector, according to Scott Hays, Sector Leader, Sustainable Design, with HED.
Windows and Doors | Feb 28, 2024
DOE launches $2 million prize to advance cost-effective, energy-efficient commercial windows
The U.S. Department of Energy launched the American-Made Building Envelope Innovation Prize—Secondary Glazing Systems. The program will offer up to $2 million to encourage production of high-performance, cost-effective commercial windows.
AEC Innovators | Feb 28, 2024
How Suffolk Construction identifies ConTech and PropTech startups for investment, adoption
Contractor giant Suffolk Construction has invested in 27 ConTech and PropTech companies since 2019 through its Suffolk Technologies venture capital firm. Parker Mundt, Suffolk Technologies’ Vice President–Platforms, recently spoke with Building Design+Construction about his company’s investment strategy.
Performing Arts Centers | Feb 27, 2024
Frank Gehry-designed expansion of the Colburn School performing arts center set to break ground
In April, the Colburn School, an institute for music and dance education and performance, will break ground on a 100,000-sf expansion designed by architect Frank Gehry. Located in downtown Los Angeles, the performing arts center will join the neighboring Walt Disney Concert Hall and The Grand by Gehry, forming the largest concentration of Gehry-designed buildings in the world.
Construction Costs | Feb 27, 2024
Experts see construction material prices stabilizing in 2024
Gordian’s Q1 2024 Quarterly Construction Cost Insights Report brings good news: Although there are some materials whose prices have continued to show volatility, costs at a macro level are returning to a level of stability, suggesting predictable historical price escalation factors.
















