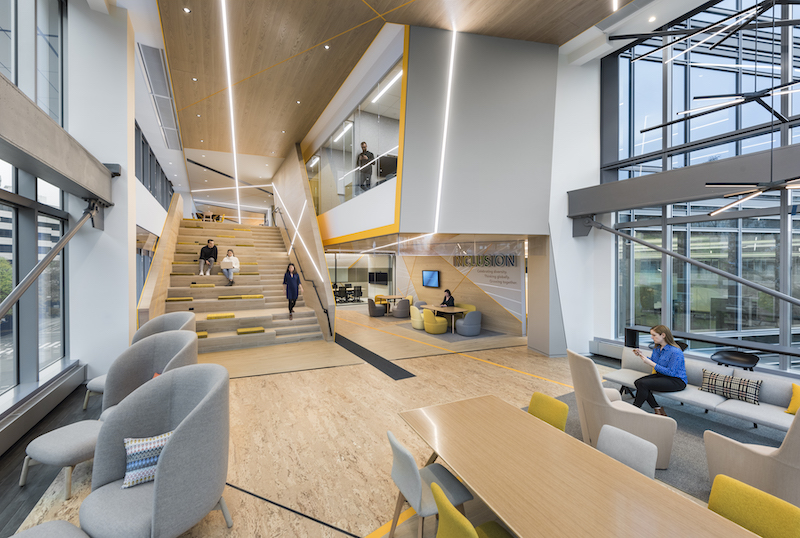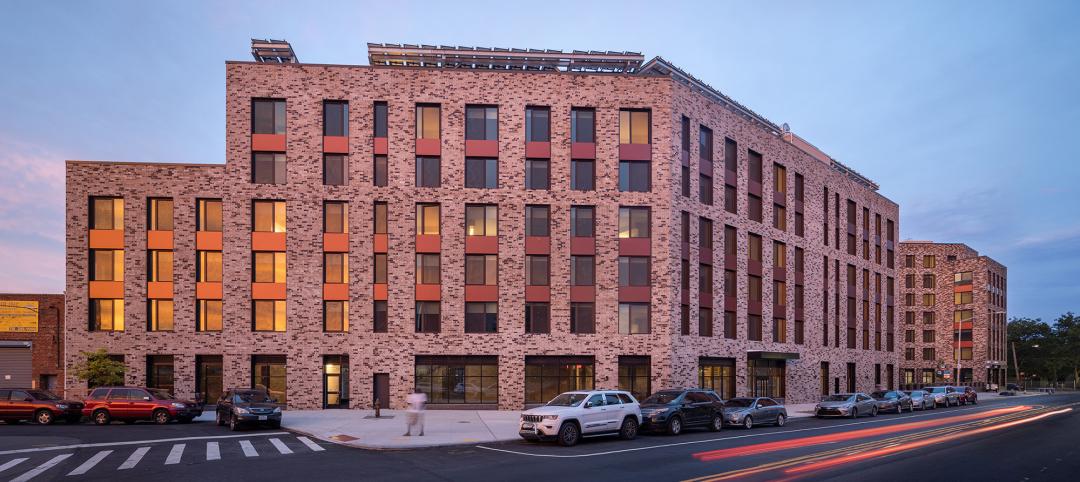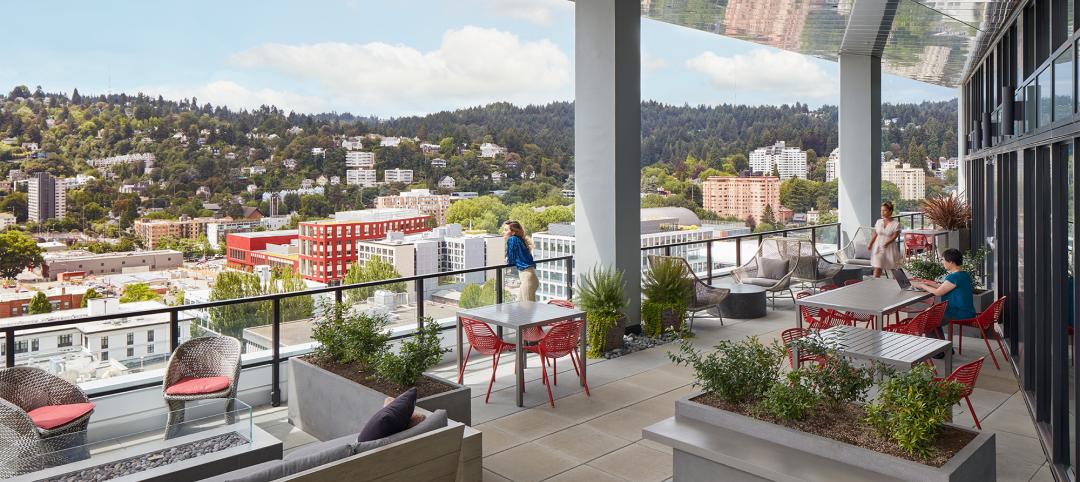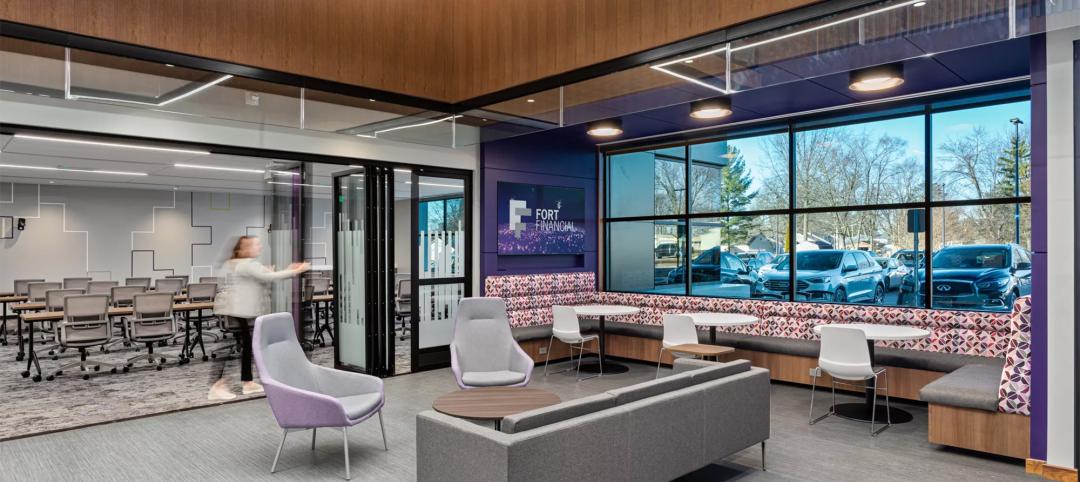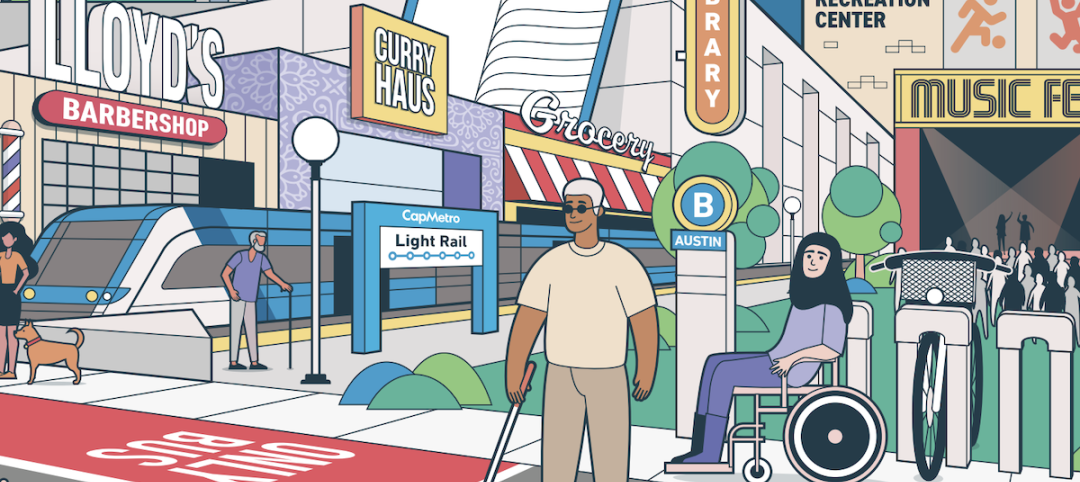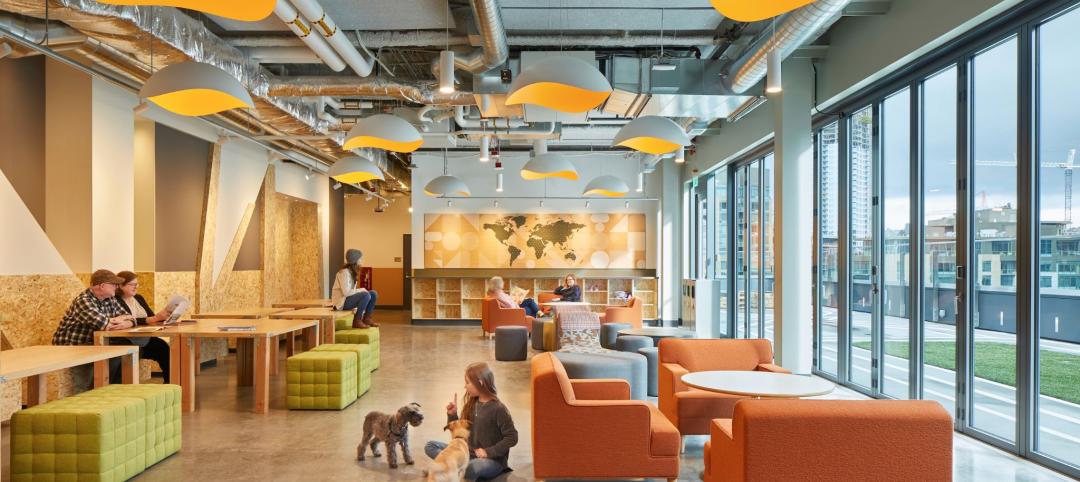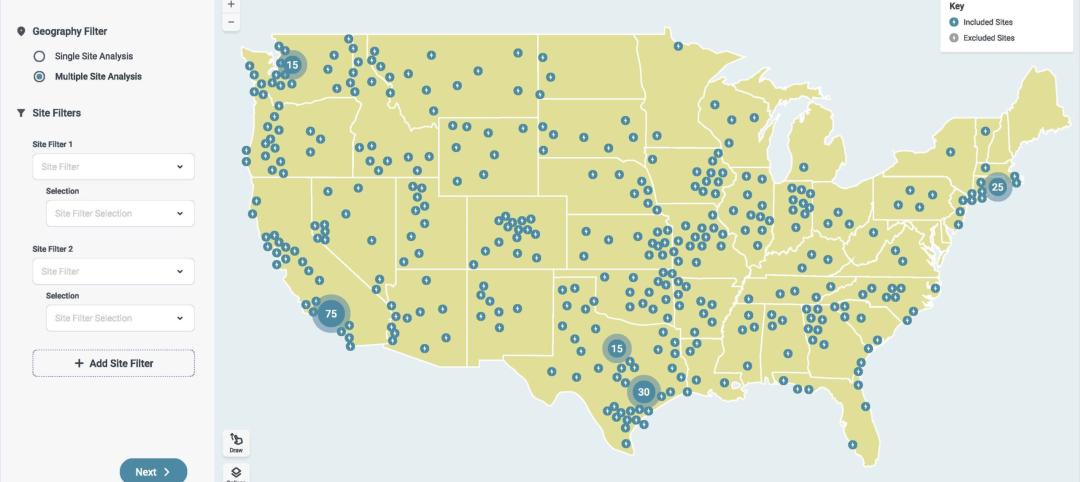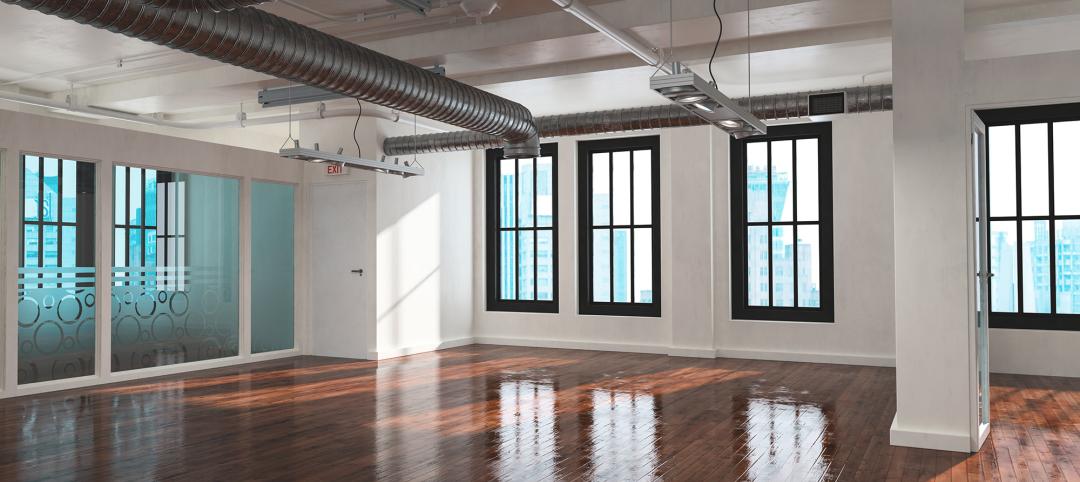Akamai is the largest distributed platform operating at the edge of the Internet. On Nov. 1, it held a grand opening ceremony for the opening of its 19-story, 480,000-sf headquarters in Cambridge, Mass., which brings employees from six properties under one roof.
Those 19 floors are connected by the Akamile, a mile-long uninterrupted path that extends from the building’s street lobby to its highest floor. Sasaki was the interior designer of this building, and its vision for Akamile was to provide areas for socialization (from high-tech conference rooms to game stations), business, and seclusion, each of which is clearly denoted with colors and furniture specific to the workspace.
The goal of the space is to get employees to want to be in the office, as opposed to working remotely. “To connect the world, we must first connect to each other” was Sasaki’s mission statement for Akamai’s headquarters.
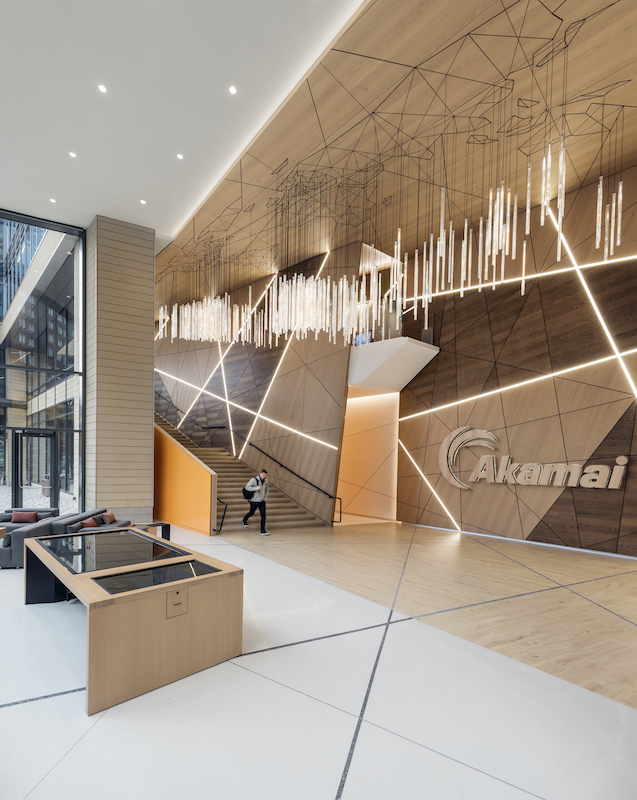
Greeters meet visitors coming into Akamai's two-story lobby.
To provide a personalized, welcoming experience, the building’s two-story lobby dispenses with a concierge desk in favor of greeters. The first three stories of the building are in “Akamai orange,” the top three in “Akamai blue,” and the rest in different color schemes that provide wayfinding for visitors as they step from the elevators. The color scheme is also meant as a directional signal to collaborative work areas.
(The color is bright in the Akamile, and subdued in workspaces. Brightness denotes when workers are in collaborative versus individual spaces.)
Sasaki developed a parametric interior design for Akamile, to generate an interconnected line pattern throughout the building. These color lines increase in spaces where connectivity and communal work are frequent.
Akamile is also used for programming. The Commons, on the third floor, includes an IT help desk, coffee bar, mail room, and supply room. Floor eight offers ping pong and pool tables, and the stairs double as shared seating. There are also moveable stairs that allow the floor space to be reconfigured.
The Building Team on this project included Boston Properties (developer and owner), Pickard Chilton (exterior design architect), Stantec (exterior AOR), and Turner Construction (interior CM). The interior construction exceeded $100 million, and Akamai has taken a 15-year lease.
At 19 stories, the headquarters is the tallest office building in Cambridge’s Kendall Square. The building includes Akamai’s new Network Operations Command Center, Broadcasting Operations Control Center, and Security Operations Center, where DDoS attacks are detected and mitigated.
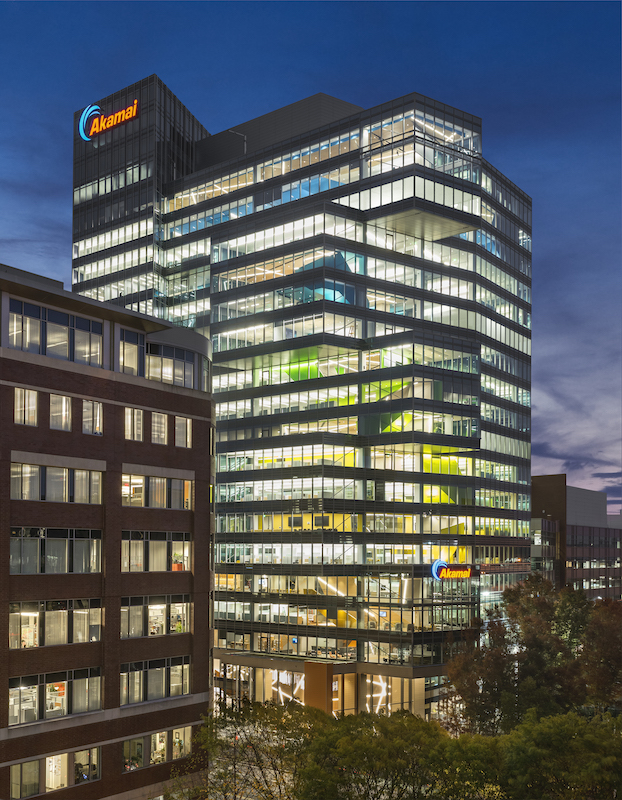
The interior buildout of the 19-story headquarters cost more than $100 million. The building was designed to achieve WELL and LEED Gold certifications.
Akamai’s headquarters is shooting for WELL certification by next summer. All foods sold in the building will include at least 50% fruit or vegetable options. At least half of the food has grain flour as their primary ingredient. Nonpackaged foods will list their ingredients.
Over 70% of the building’s workstations are within 20 feet of a window. There are electronic sit-to-stand desks, and the interior is monitored for thermal comfort. Private spaces use fabric screens to absorb sound, and all spaces are designed to limit reverberations and provide proper sound levels relative to acoustics.
The building’s operations are designed to be water- and energy-efficient: A rooftop solar panel array provides more than 82,000 kWh per year of electricity. The building’s HVAC system features active chill beans (made in Massachusetts) that are expected to be at least 30% more efficient. The building will receive LEED v4 Gold core and shell certification.
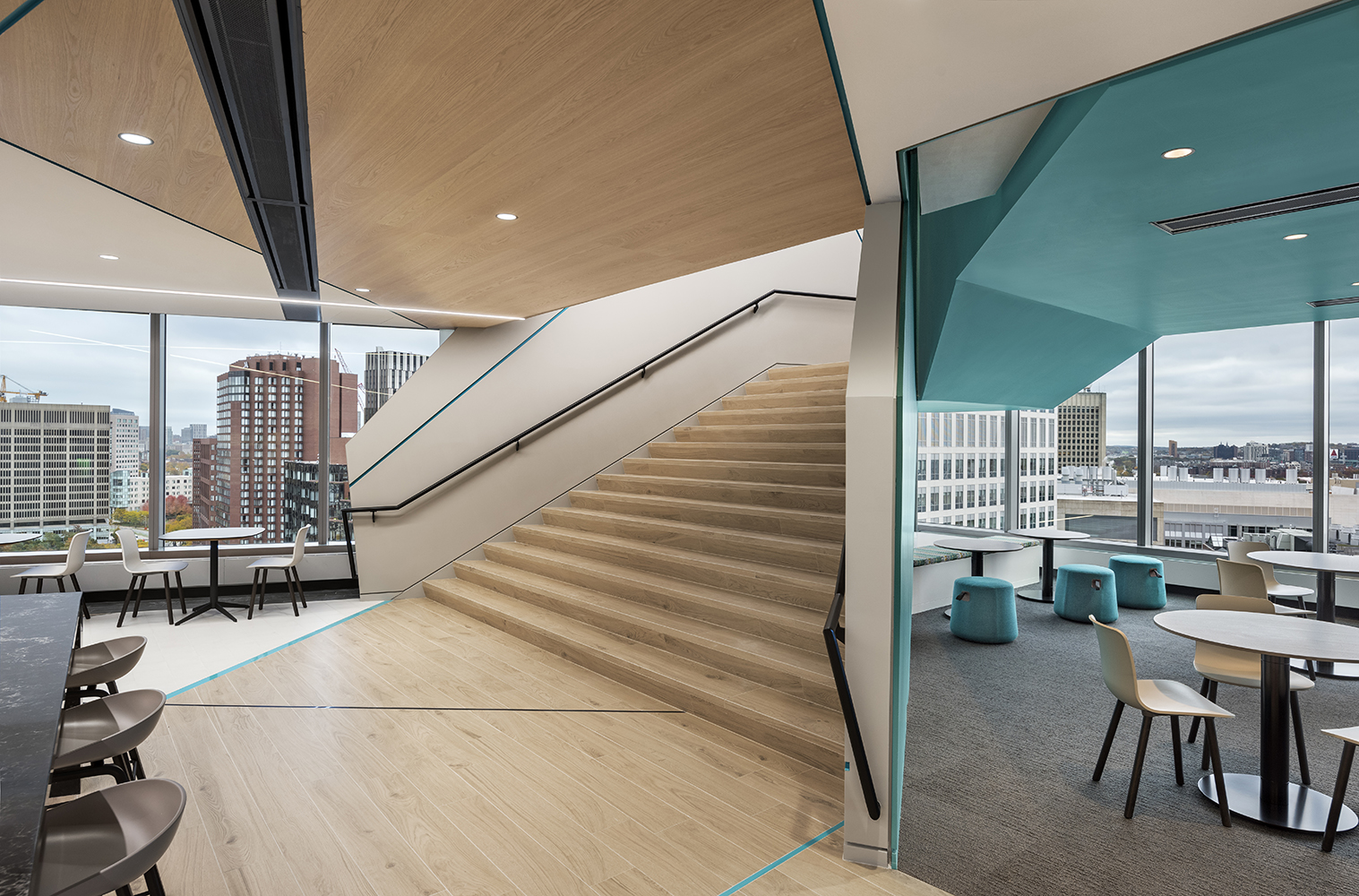
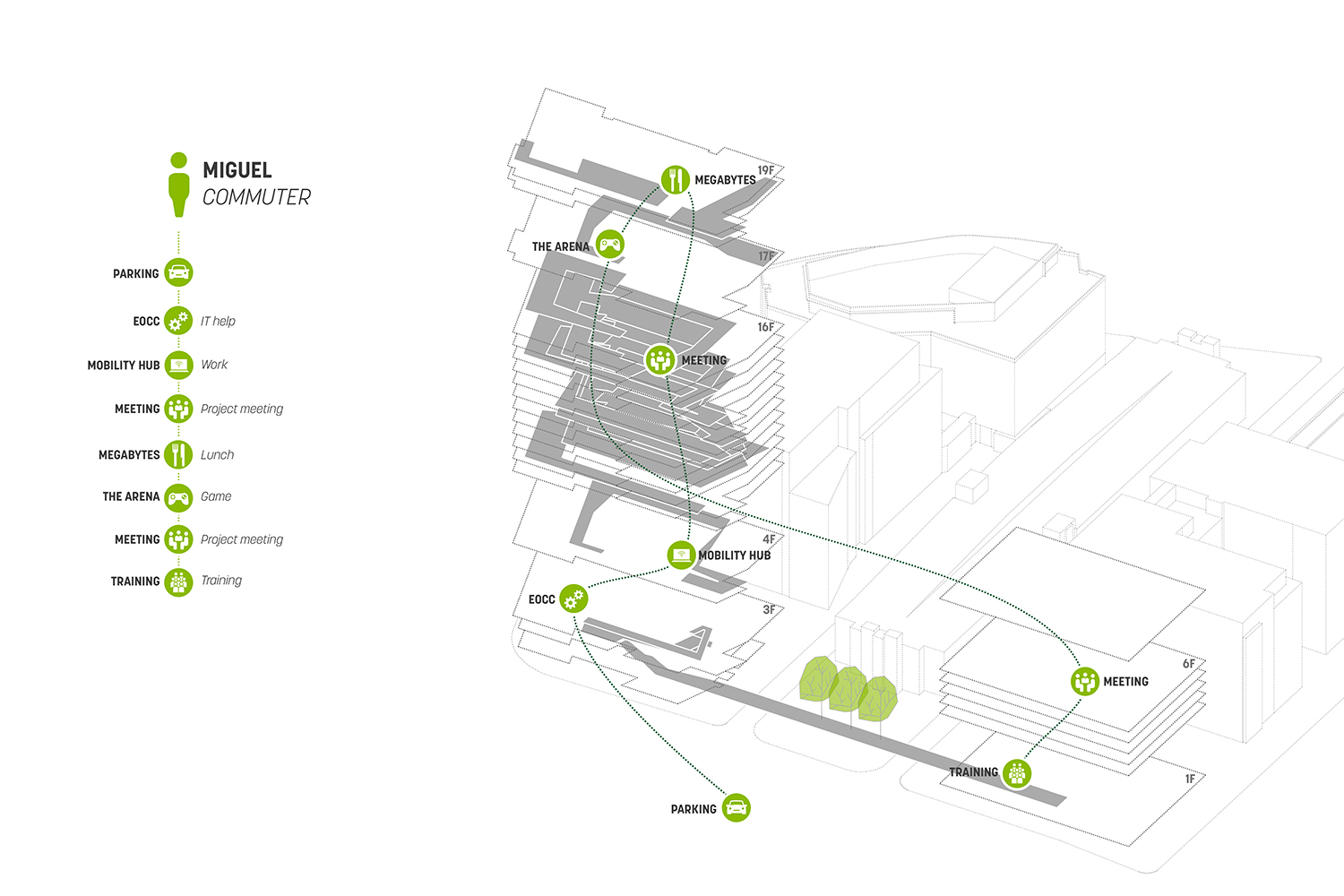
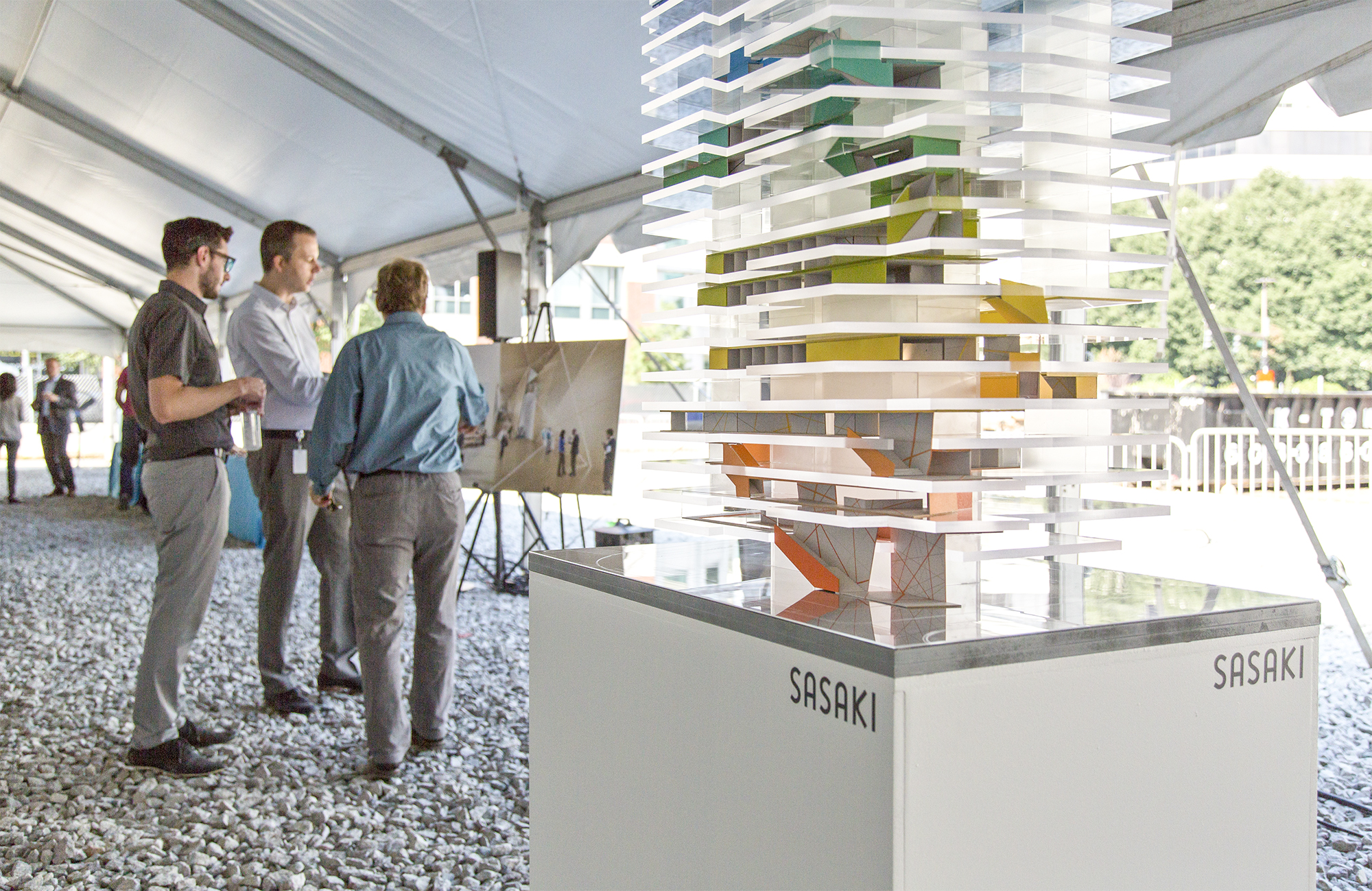
Related Stories
Sustainability | Jan 10, 2024
New passive house partnership allows lower cost financing for developers
The new partnership between PACE Equity and Phius allows commercial passive house projects to be automatically eligible for CIRRUS Low Carbon financing.
MFPRO+ Special Reports | Jan 4, 2024
Top 10 trends in multifamily rental housing
Demographic and economic shifts, along with work and lifestyle changes, have made apartment living preferable for a wider range of buyers and renters. These top 10 trends in multifamily housing come from BD+C's 2023 Multifamily Annual Report.
Green | Dec 18, 2023
Class B commercial properties gain more from LEED certification than Class A buildings
Class B office properties that are LEED certified command a greater relative benefit than LEED-certified Class A buildings, according to analysis from CBRE. The Class B LEED rent advantage over non-LEED is about three times larger than the premium earned by Class A LEED buildings.
Office Buildings | Dec 12, 2023
Transforming workplaces for employee mental health
Lauren Elliott, Director of Interior Design, Design Collaborative, shares practical tips and strategies for workplace renovation that prioritizes employee mental health.
Office Buildings | Dec 11, 2023
Believe it or not, there could be a shortage of office space in the years ahead
With work-from-home firmly established, many real estate analysts predict a dramatic reduction in office space leasing and plummeting property values. But the high-end of the office segment might actually be headed for a shortage, according to real estate intelligence company CoStar Group.
Transit Facilities | Dec 4, 2023
6 guideposts for cities to create equitable transit-oriented developments
Austin, Texas, has developed an ETOD Policy Toolkit Study to make transit-oriented developments more equitable for current and future residents and businesses.
Office Buildings | Dec 1, 2023
Amazon office building doubles as emergency housing for Seattle families
The unusual location for services of this kind serves over 300 people per day. Mary's Place spreads across eight of the office's floors—all designed by Graphite—testing the status quo for its experimental approach to homelessness support.
Engineers | Nov 27, 2023
Kimley-Horn eliminates the guesswork of electric vehicle charger site selection
Private businesses and governments can now choose their new electric vehicle (EV) charger locations with data-driven precision. Kimley-Horn, the national engineering, planning, and design consulting firm, today launched TREDLite EV, a cloud-based tool that helps organizations develop and optimize their EV charger deployment strategies based on the organization’s unique priorities.
Market Data | Nov 27, 2023
Number of employees returning to the office varies significantly by city
While the return-to-the-office trend is felt across the country, the percentage of employees moving back to their offices varies significantly according to geography, according to Eptura’s Q3 Workplace Index.
Office Buildings | Nov 10, 2023
3 important early considerations for office-to-residential conversions
Scott Campagna, PE, Senior Director of Housing, IMEG Corp, shares insights from experts on office-to-residential conversion issues that may be mitigated when dealt with early.


